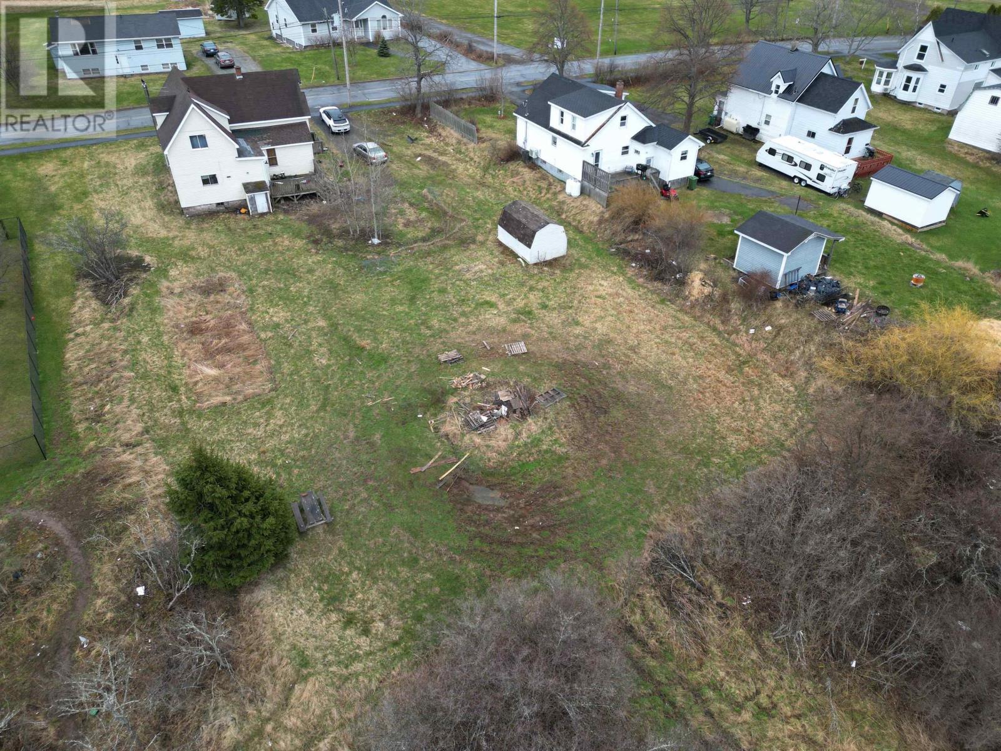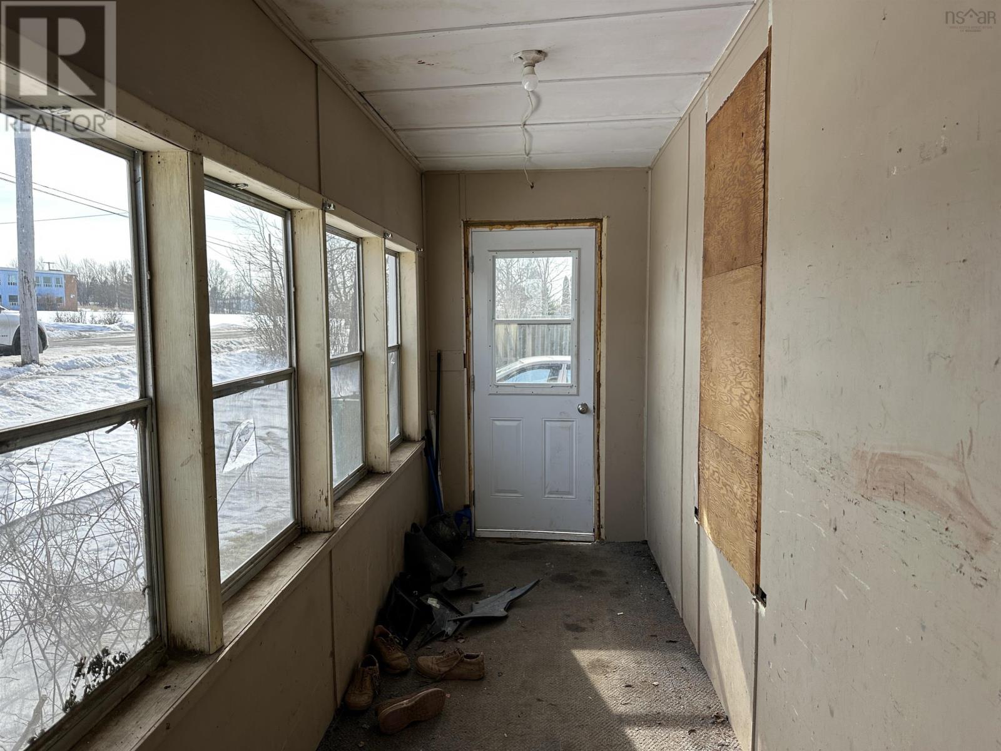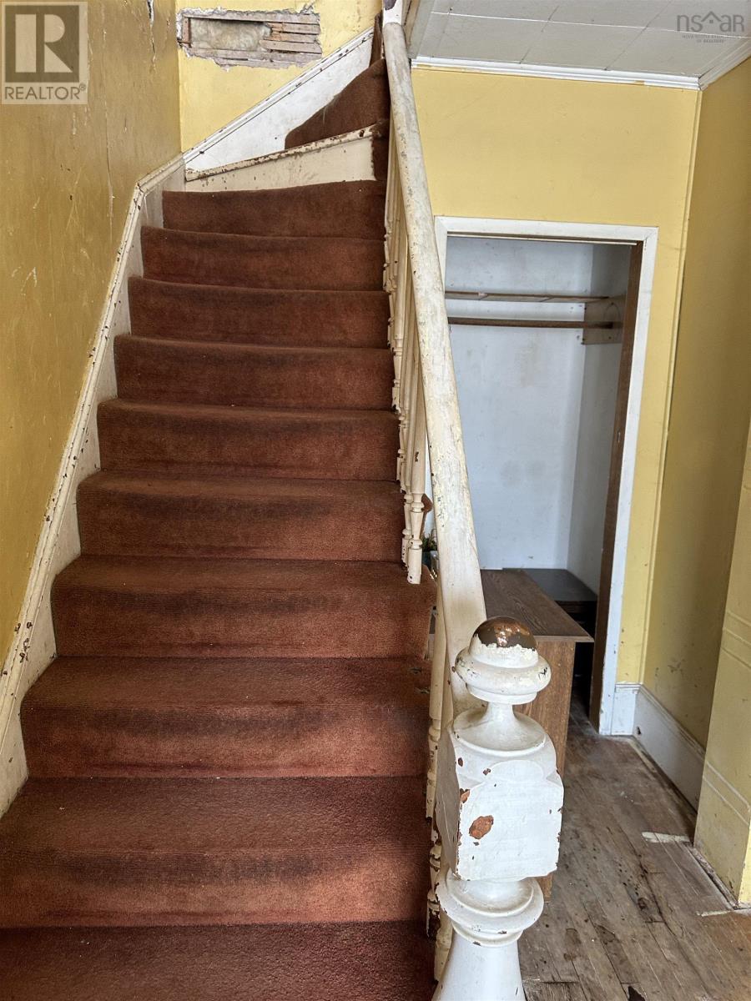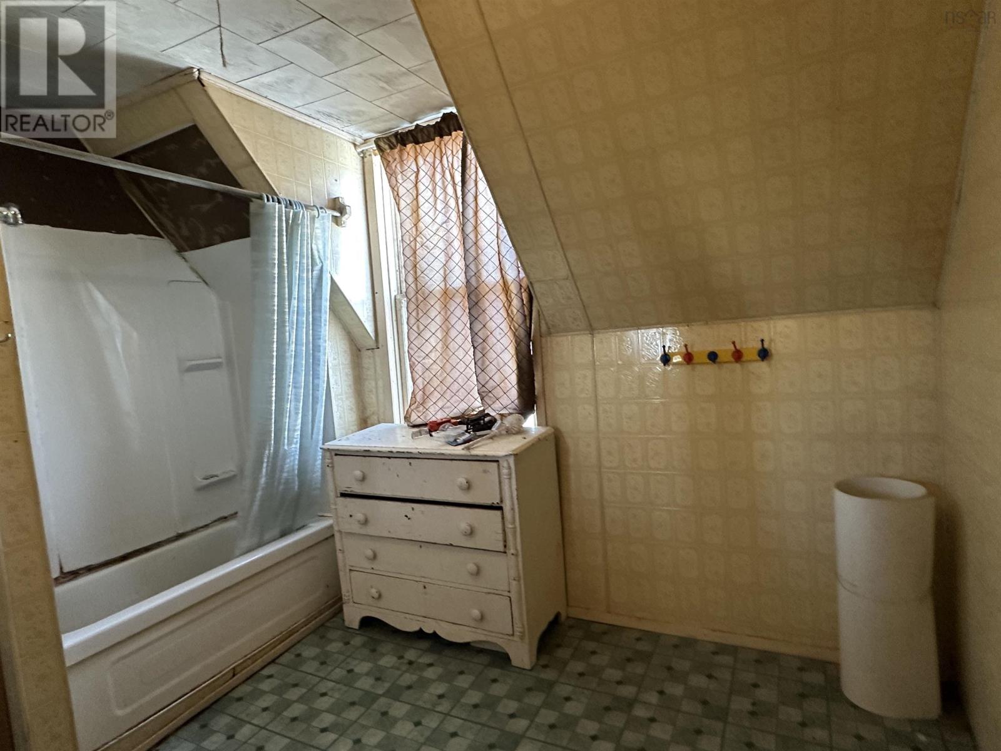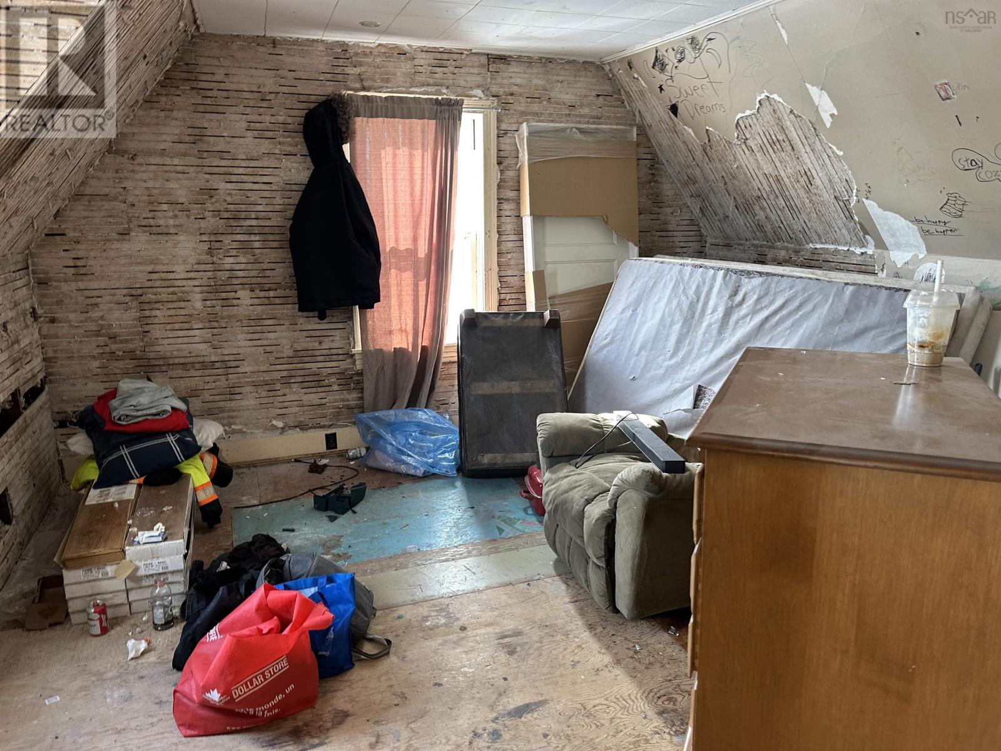4 Bedroom
2 Bathroom
2,000 ft2
Landscaped
$79,900
Opportunity Awaits! A FIXER UPPER with Massive Lot! Are you a visionary with a passion for restoration? This is your chance to transform a diamond in the rough into a masterpiece! This house sits on OVER HALF AN ACRE offering endless development possibilities. Features 4 bedrooms 2 full baths and with some carpentry skills and a creative touch, it could be restored to its original charm. The highlight of this property is the expansive lot, providing ample space for expansion, landscaping, or other development projects you envision. With the right vision and expertise, this property has the potential to be transformed into a stunning home or a two unit investment opportunity or build a brand new multifamily on the lot! Don't miss out on this chance! Unlock the possibilities of this hidden gem of a property. What can you get for less than $90,000 these days?? (id:40687)
Property Details
|
MLS® Number
|
202503742 |
|
Property Type
|
Single Family |
|
Community Name
|
Westville |
|
Amenities Near By
|
Park, Playground, Public Transit, Shopping, Place Of Worship |
|
Community Features
|
Recreational Facilities, School Bus |
|
Features
|
Sloping |
Building
|
Bathroom Total
|
2 |
|
Bedrooms Above Ground
|
4 |
|
Bedrooms Total
|
4 |
|
Appliances
|
Range - Electric, Dryer, Washer, Refrigerator |
|
Basement Development
|
Unfinished |
|
Basement Features
|
Walk Out |
|
Basement Type
|
Partial (unfinished) |
|
Construction Style Attachment
|
Detached |
|
Exterior Finish
|
Vinyl |
|
Flooring Type
|
Hardwood, Laminate, Wood |
|
Foundation Type
|
Stone |
|
Stories Total
|
2 |
|
Size Interior
|
2,000 Ft2 |
|
Total Finished Area
|
2000 Sqft |
|
Type
|
House |
|
Utility Water
|
Municipal Water |
Parking
Land
|
Acreage
|
No |
|
Land Amenities
|
Park, Playground, Public Transit, Shopping, Place Of Worship |
|
Landscape Features
|
Landscaped |
|
Sewer
|
Municipal Sewage System |
|
Size Irregular
|
0.528 |
|
Size Total
|
0.528 Ac |
|
Size Total Text
|
0.528 Ac |
Rooms
| Level |
Type |
Length |
Width |
Dimensions |
|
Second Level |
Bedroom |
|
|
19.10X14.6 |
|
Second Level |
Bedroom |
|
|
12X11.7 |
|
Second Level |
Bedroom |
|
|
14.6X12 + 5.67X8.7 |
|
Second Level |
Bath (# Pieces 1-6) |
|
|
6.6X14.2 |
|
Main Level |
Kitchen |
|
|
11.5X14.4 |
|
Main Level |
Dining Room |
|
|
10X14.2 |
|
Main Level |
Living Room |
|
|
14.2X13.5 |
|
Main Level |
Primary Bedroom |
|
|
14.2X14.6 |
|
Main Level |
Ensuite (# Pieces 2-6) |
|
|
5.3X7.6 |
|
Main Level |
Porch |
|
|
5.10X7.9 |
|
Main Level |
Sunroom |
|
|
13.6X4.9 |
|
Main Level |
Storage |
|
|
5.8X11.10 |
https://www.realtor.ca/real-estate/27961630/2130-south-main-street-westville-westville



