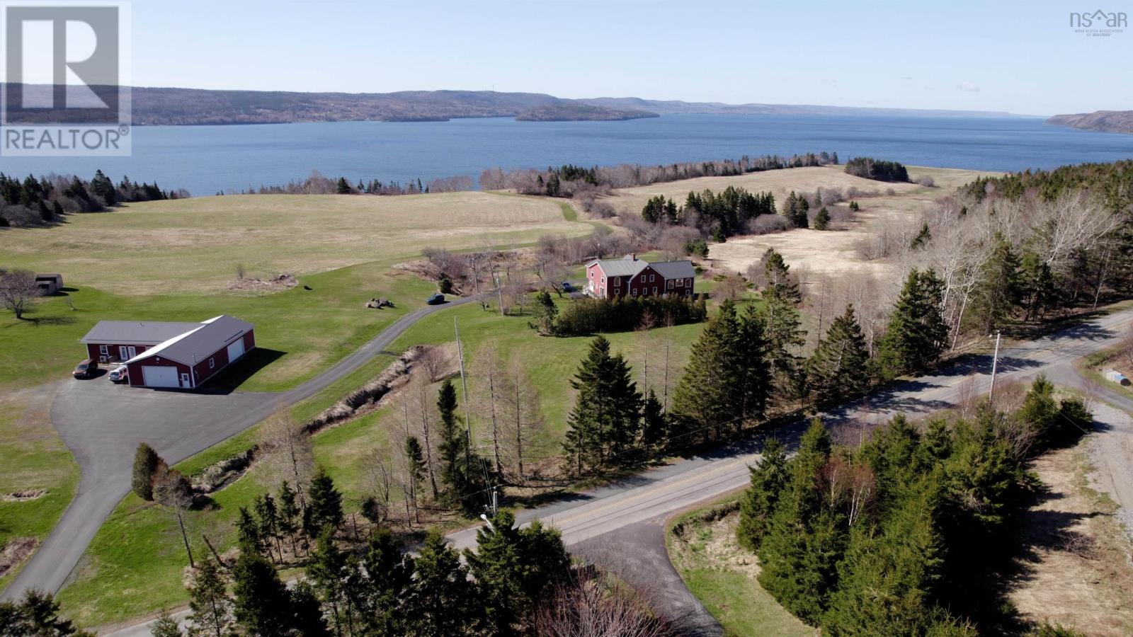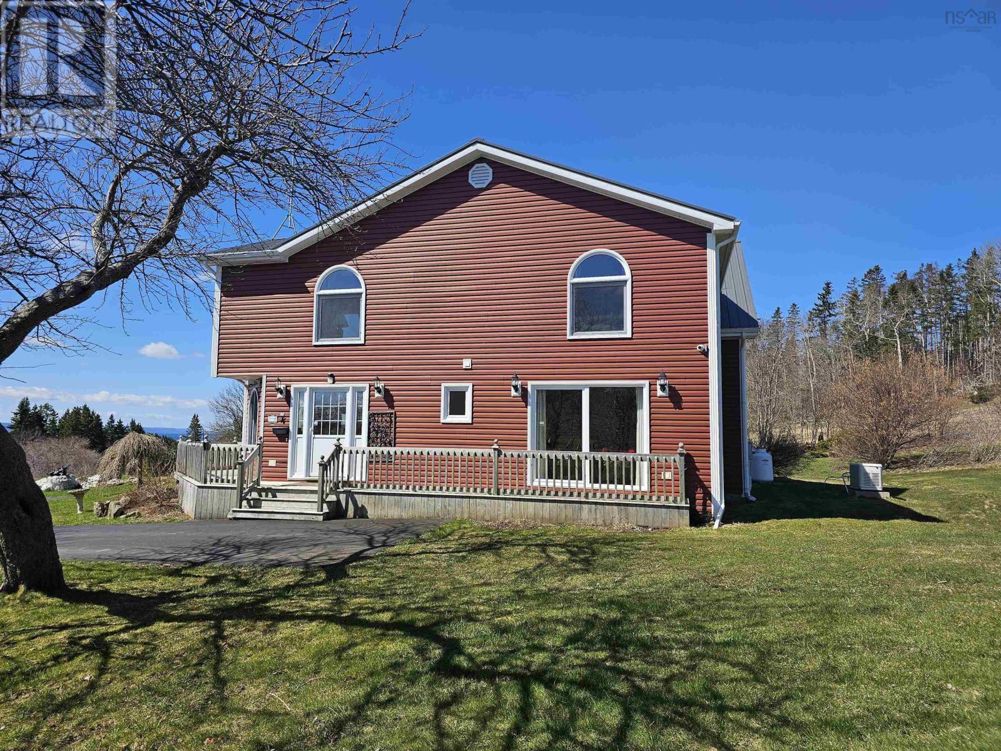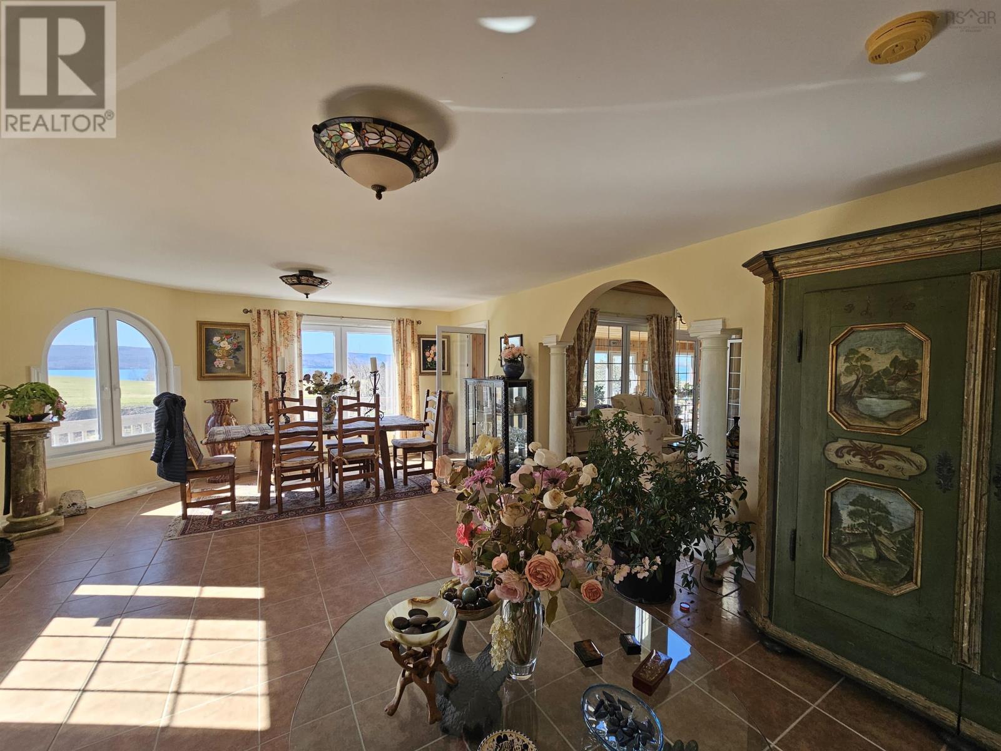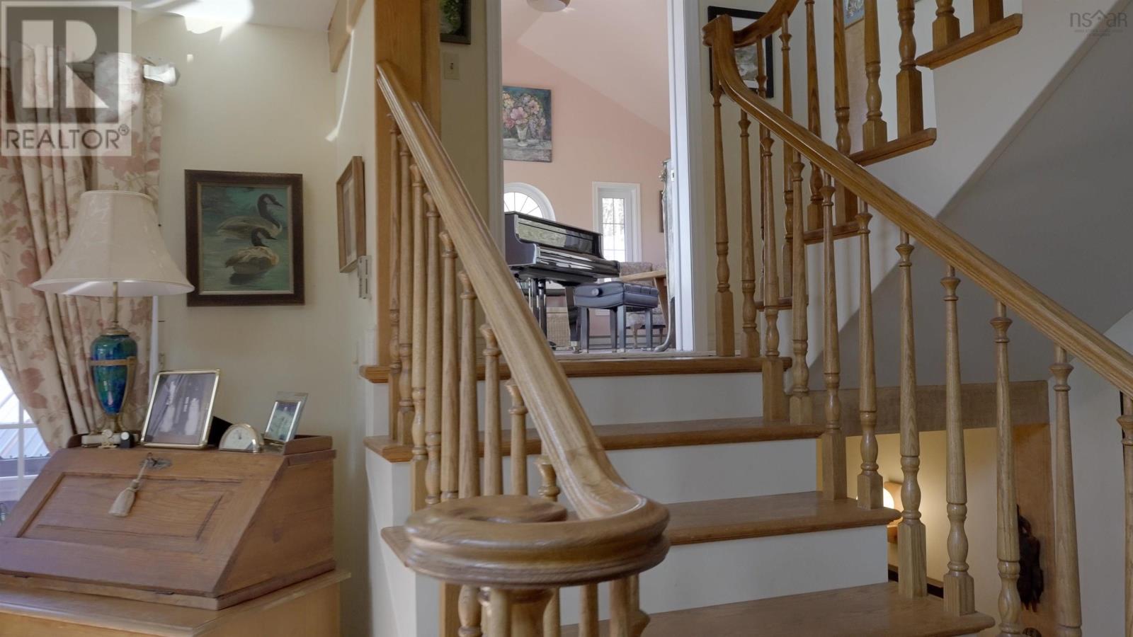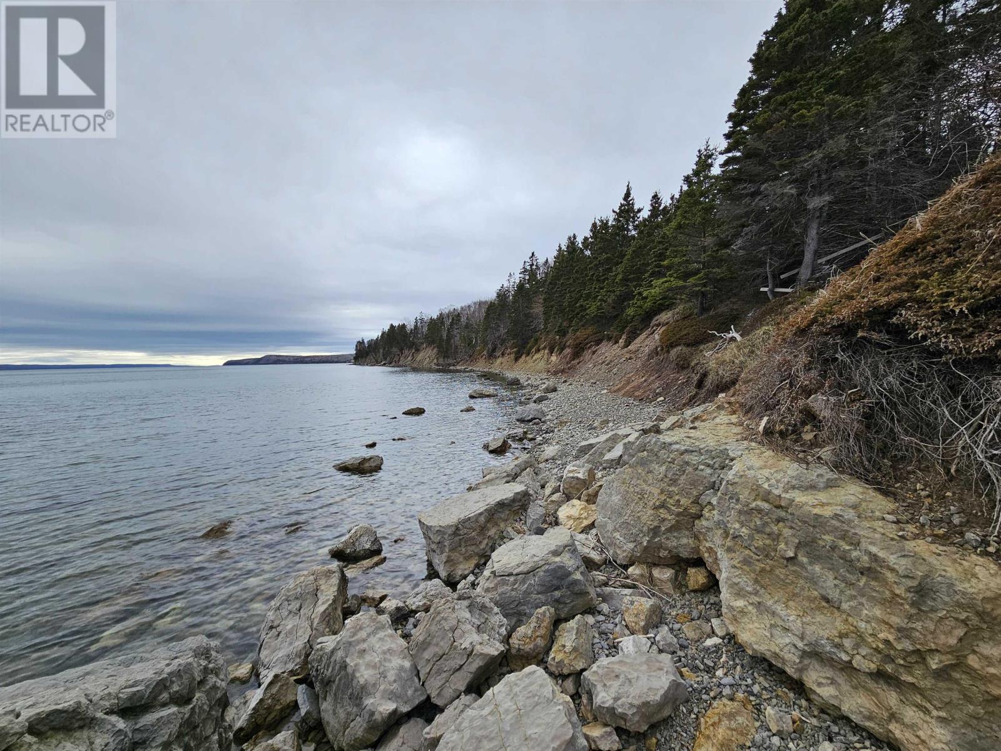5 Bedroom
4 Bathroom
4,225 ft2
Waterfront On Lake
Acreage
$1,300,000
Escape to the breathtaking beauty of Brasdor Lakes with this exquisite waterfront property. Situated on approximately 20 acres of pristine land, this luxurious estate boasts 200 feet of coveted waterfront, offering a private sanctuary for relaxation and recreation. Step inside the grandeur of this expansive home, spanning approximately 4000 square feet of living space. With five bedrooms and three and a half bathrooms, there's ample room for family and guests to enjoy comfort and privacy. Indulge in the tranquility of nature from not one, but two sunrooms, where floor-to-ceiling windows invite the outdoors in and provide the perfect setting for relaxation or enjoying your morning coffee with a backdrop of serene water views. Experience the epitome of luxury and serenity at this magnificent Brasdor Lakes waterfront estate. Indulge in the simple pleasures of life as you sip your morning coffee or unwind with a glass of wine while marveling at the beauty of nature unfolding before your eyes. Whether you're admiring the majestic deer grazing peacefully or simply reveling in the sight of the stars dancing across the night sky, every moment spent in this enchanting backyard oasis is a testament to the magic of waterfront living. Don't miss your chance to make this dream retreat your reality. Schedule your private tour today and discover the essence of waterfront living at its finest. (id:40687)
Property Details
|
MLS® Number
|
202423736 |
|
Property Type
|
Single Family |
|
Community Name
|
Hillside Boularderie |
|
Water Front Type
|
Waterfront On Lake |
Building
|
Bathroom Total
|
4 |
|
Bedrooms Above Ground
|
4 |
|
Bedrooms Below Ground
|
1 |
|
Bedrooms Total
|
5 |
|
Basement Development
|
Finished |
|
Basement Type
|
Full (finished) |
|
Constructed Date
|
1992 |
|
Construction Style Attachment
|
Detached |
|
Exterior Finish
|
Vinyl |
|
Flooring Type
|
Carpeted, Ceramic Tile, Hardwood, Tile |
|
Foundation Type
|
Poured Concrete |
|
Half Bath Total
|
1 |
|
Stories Total
|
3 |
|
Size Interior
|
4,225 Ft2 |
|
Total Finished Area
|
4225 Sqft |
|
Type
|
House |
|
Utility Water
|
Well |
Land
|
Acreage
|
Yes |
|
Sewer
|
Septic System |
|
Size Irregular
|
20 |
|
Size Total
|
20 Ac |
|
Size Total Text
|
20 Ac |
Rooms
| Level |
Type |
Length |
Width |
Dimensions |
|
Second Level |
Games Room |
|
|
18.7 x 23.2 |
|
Third Level |
Bedroom |
|
|
13.1 x 12.1 |
|
Third Level |
Den |
|
|
11.8 x 13.1 |
|
Third Level |
Other |
|
|
15.4 x 9.5 |
|
Third Level |
Primary Bedroom |
|
|
15.4 x 26 |
|
Third Level |
Bath (# Pieces 1-6) |
|
|
6.88 x 12.79 |
|
Basement |
Bedroom |
|
|
16.4 x 12.46 + 4.59 x 5.57 |
|
Basement |
Bath (# Pieces 1-6) |
|
|
11.8 x 6.88 |
|
Basement |
Storage |
|
|
8 x 8 |
|
Lower Level |
Workshop |
|
|
18x13 + 7.21x8.2 |
|
Lower Level |
Sunroom |
|
|
16 x 14.1 |
|
Lower Level |
Bedroom |
|
|
10.4 x 9.5 |
|
Main Level |
Kitchen |
|
|
15x12.7+12.27x7.87 |
|
Main Level |
Bath (# Pieces 1-6) |
|
|
3 x 7.15 (2 Piece) |
|
Main Level |
Living Room |
|
|
19x10.4 + 9.5 x 26 |
|
Main Level |
Dining Room |
|
|
22.7 x 12.1 |
|
Main Level |
Sunroom |
|
|
6.8 x 24.9 |
|
Main Level |
Bath (# Pieces 1-6) |
|
|
5.2 x 7.5 (4 Piece) |
|
Main Level |
Bedroom |
|
|
9.8 x 12.1 |
https://www.realtor.ca/real-estate/27493799/2125-hillside-boularderie-road-hillside-boularderie-hillside-boularderie





