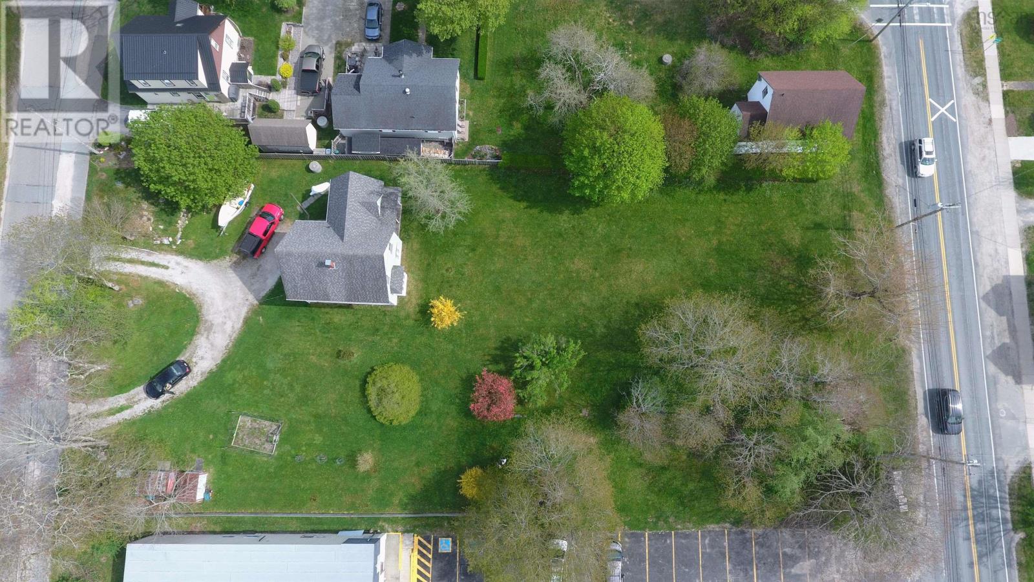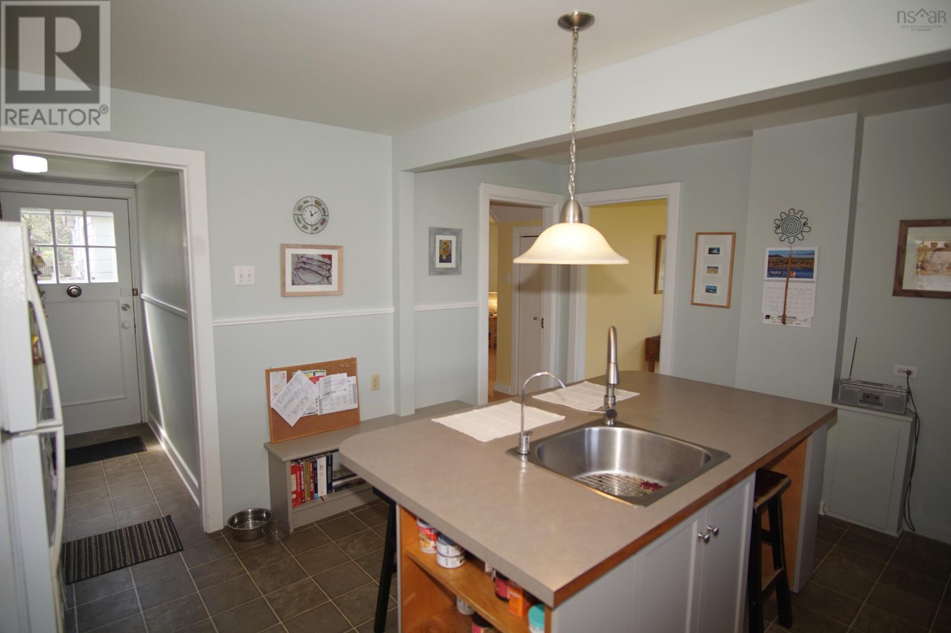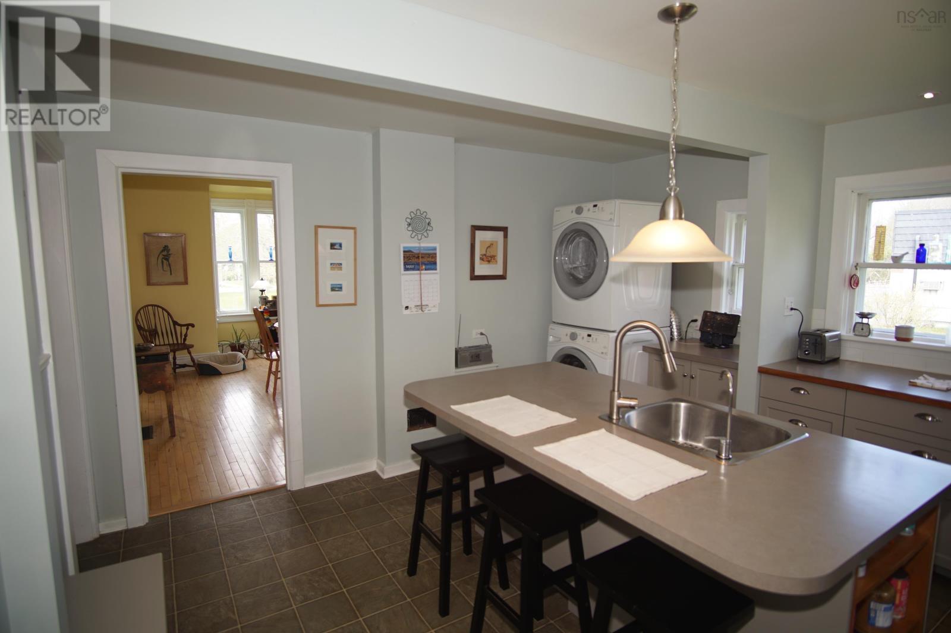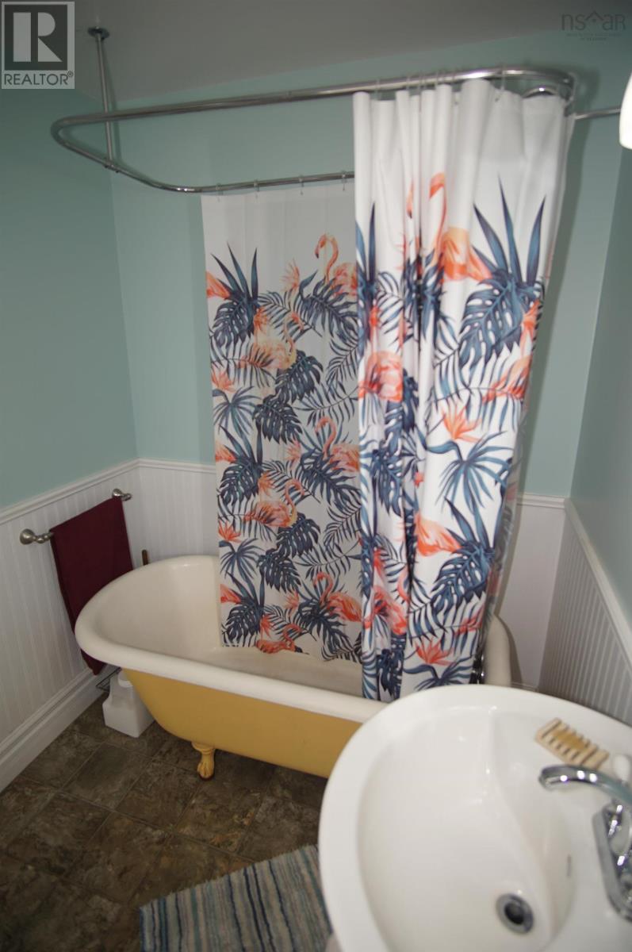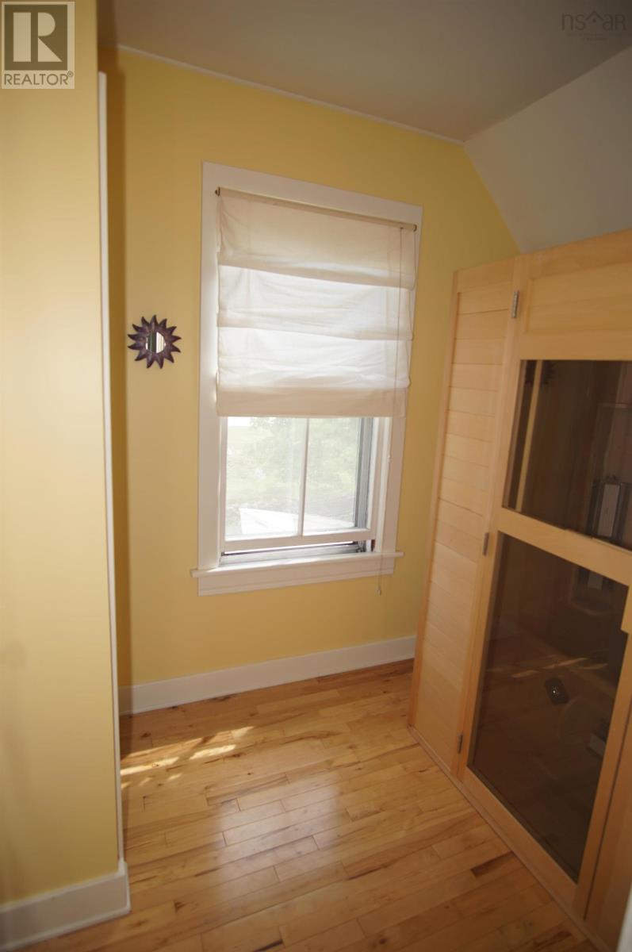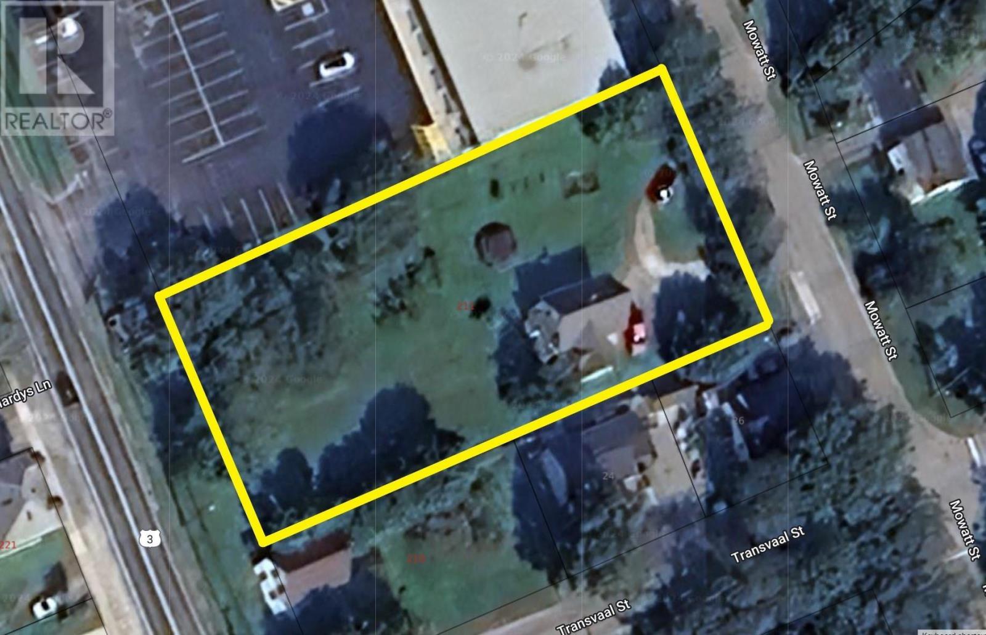3 Bedroom
2 Bathroom
1,700 ft2
Heat Pump
Landscaped
$289,000
Fabulous century home in the heart of Historic Shelburne is for SALE!! This well maintained home on a desirable street is a classic .. The home was built in 1898 has many original features, inside and out. The main floor features an updated kitchen with island seating, off the kitchen is the dining room with hardwood floors and a large west facing bay window overlooking the yard. The living room has a large South facing window, there is access to the covered porch in the hallway. A well appointed 4pc bath completes the main floor. Upstairs there are three good sized bedrooms with high ceilings. There is a large hallway with a west facing window and the large primary bedroom has a unique triangular window. There is a 2pc bath and a sauna room that could easily be converted into a full second floor bathroom. The property is unique in that it spans a town block with frontage on two streets, one of which is Water St. the main street in town. So there is an opportunity to either have a wonderful large yard or a you could have a business that you could walk to work!! The house is within walking distance to all amenities, and the harbour is only a 5 minute walk! A community marina just down the street. There is Bell Fiberop internet. (id:40687)
Property Details
|
MLS® Number
|
202411351 |
|
Property Type
|
Single Family |
|
Community Name
|
Shelburne |
|
Amenities Near By
|
Golf Course, Park, Playground, Shopping, Place Of Worship, Beach |
|
Community Features
|
School Bus |
|
Features
|
Treed, Level |
|
Structure
|
Shed |
Building
|
Bathroom Total
|
2 |
|
Bedrooms Above Ground
|
3 |
|
Bedrooms Total
|
3 |
|
Appliances
|
Range - Electric, Dryer - Electric, Washer, Refrigerator |
|
Basement Type
|
Crawl Space |
|
Constructed Date
|
1898 |
|
Construction Style Attachment
|
Detached |
|
Cooling Type
|
Heat Pump |
|
Exterior Finish
|
Other |
|
Flooring Type
|
Hardwood, Linoleum, Other |
|
Foundation Type
|
Stone |
|
Half Bath Total
|
1 |
|
Stories Total
|
2 |
|
Size Interior
|
1,700 Ft2 |
|
Total Finished Area
|
1700 Sqft |
|
Type
|
House |
|
Utility Water
|
Dug Well |
Parking
Land
|
Acreage
|
No |
|
Land Amenities
|
Golf Course, Park, Playground, Shopping, Place Of Worship, Beach |
|
Landscape Features
|
Landscaped |
|
Sewer
|
Municipal Sewage System |
|
Size Irregular
|
0.4985 |
|
Size Total
|
0.4985 Ac |
|
Size Total Text
|
0.4985 Ac |
Rooms
| Level |
Type |
Length |
Width |
Dimensions |
|
Second Level |
Bedroom |
|
|
14.4 x 13.2 |
|
Second Level |
Bedroom |
|
|
13. x 10.7 |
|
Second Level |
Bedroom |
|
|
13.3 x 13.2 |
|
Second Level |
Bath (# Pieces 1-6) |
|
|
4. x 4.10 |
|
Second Level |
Storage |
|
|
8. x 6 |
|
Second Level |
Other |
|
|
3.8 x 17.9 Hallway |
|
Main Level |
Mud Room |
|
|
5.1 x 7.5 |
|
Main Level |
Kitchen |
|
|
13.4 x 14.4 |
|
Main Level |
Dining Room |
|
|
13. x 13 |
|
Main Level |
Living Room |
|
|
14.5 x 13 |
|
Main Level |
Other |
|
|
3.9 x 17.7 Hallway |
|
Main Level |
Bath (# Pieces 1-6) |
|
|
5.10 x 7.4 |
https://www.realtor.ca/real-estate/26932239/211-mowatt-street-shelburne-shelburne







