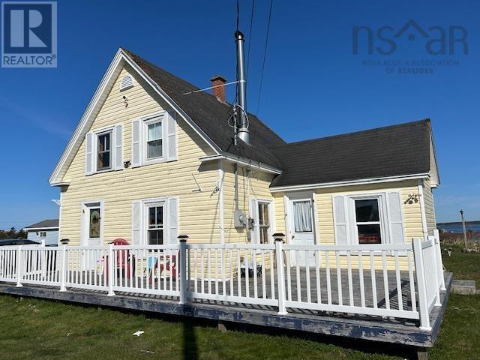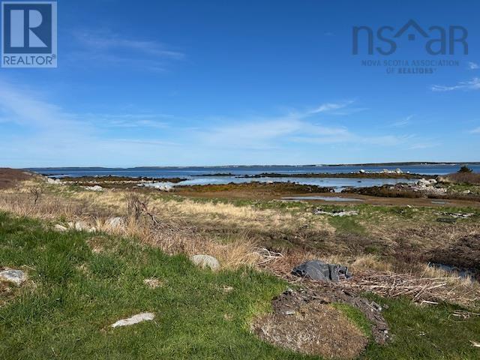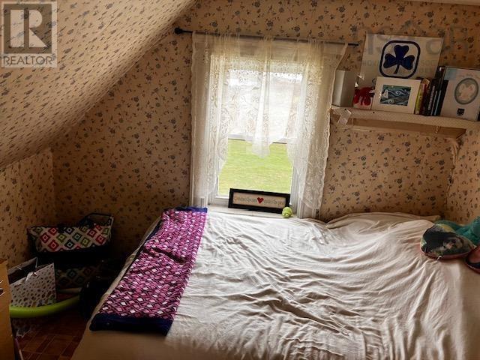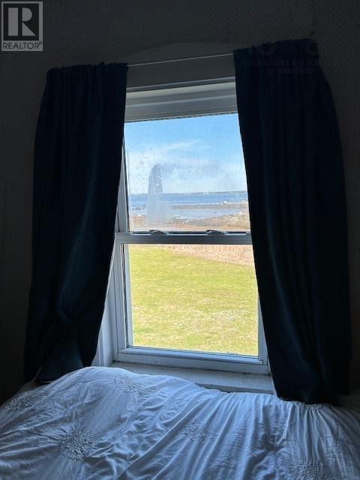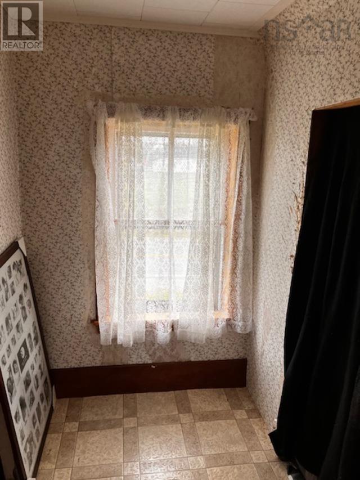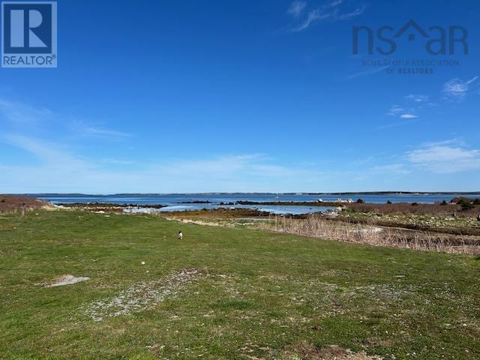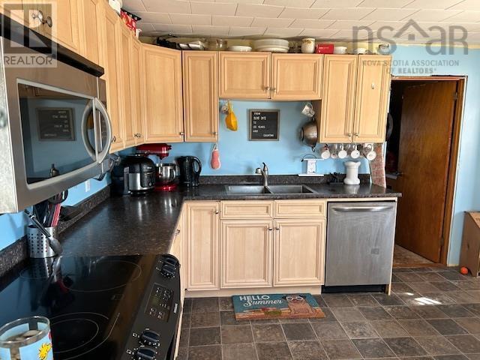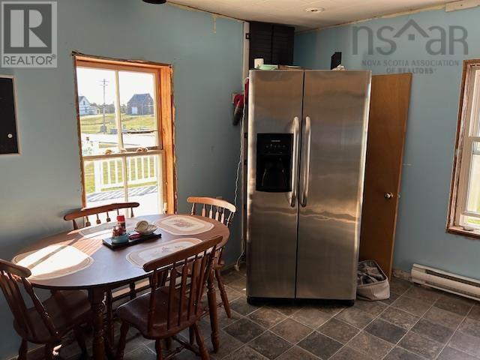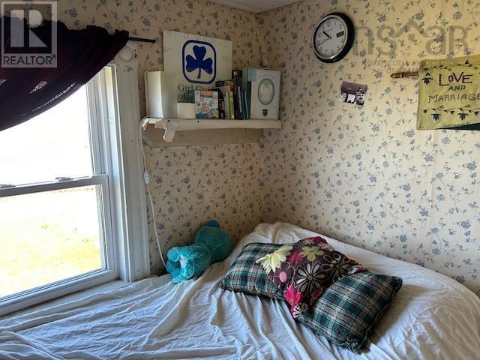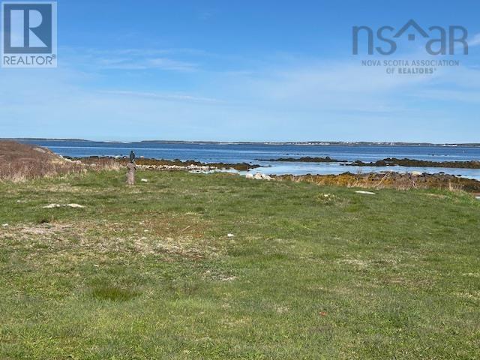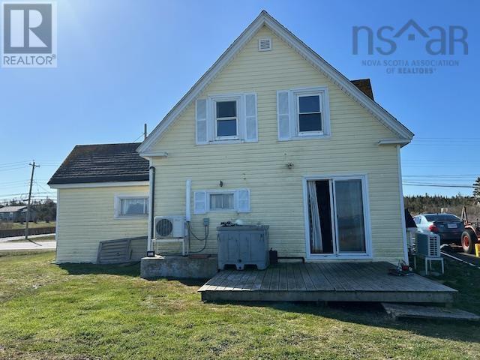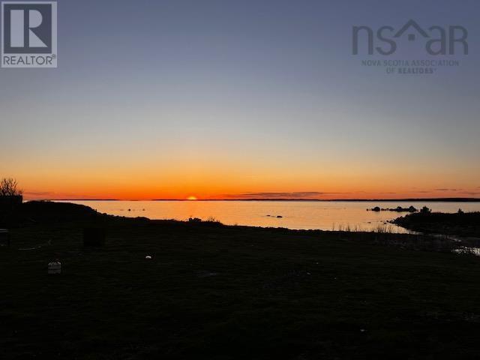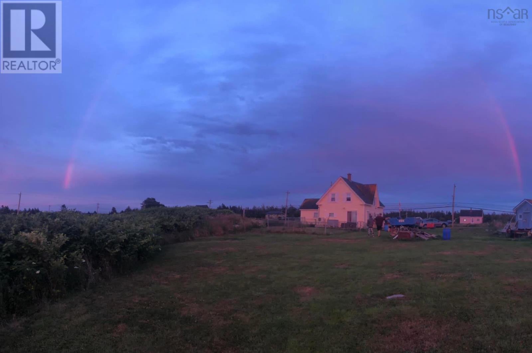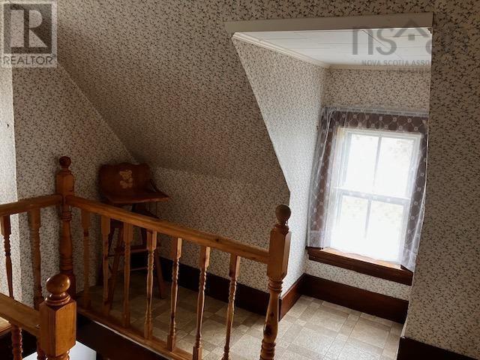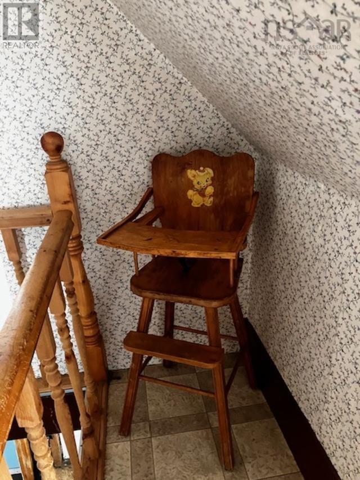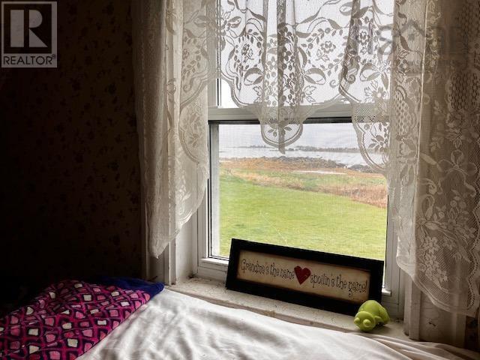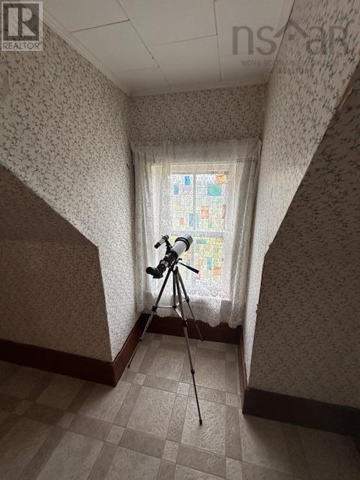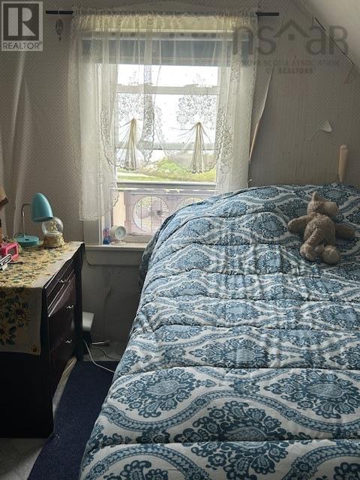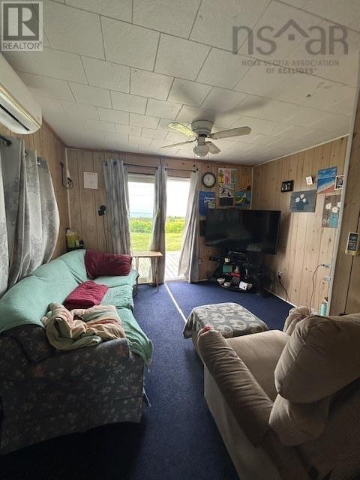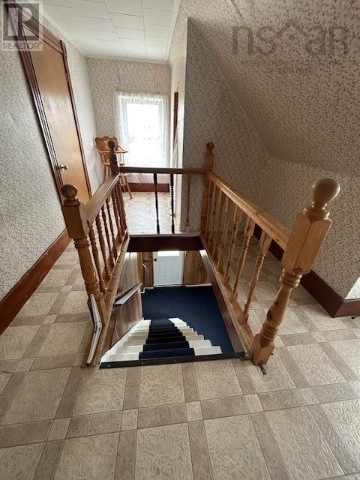3 Bedroom
1 Bathroom
1,059 ft2
Waterfront
Acreage
Partially Landscaped
$285,500
Three bedroom oceanfront home with views of the outlying islands and mystical sunsets located in the coastal community of Newellton on Cape Sable Island. Most recent renovations include new carpeting in kitchen, bath, stairs and entry way. Other renovations include newly sided, insulated, rewired in 2015, new plumbing and heat pump (2018) Property contains wired work shed measuring 20 x 16 There is also a small "salt shed" located on property measuring apprximately 12 x 16 Putter around in your workshed while listening to the sounds of ocean waves. Just imagine sitting in your backyard watching the local boats travelling to and from the fishing grounds or beachcombing on your own property in solitude. (id:40687)
Property Details
|
MLS® Number
|
202515731 |
|
Property Type
|
Single Family |
|
Community Name
|
Newellton |
|
Amenities Near By
|
Park, Playground, Place Of Worship, Beach |
|
Community Features
|
School Bus |
|
Structure
|
Shed |
|
View Type
|
Harbour, Ocean View |
|
Water Front Type
|
Waterfront |
Building
|
Bathroom Total
|
1 |
|
Bedrooms Above Ground
|
3 |
|
Bedrooms Total
|
3 |
|
Appliances
|
Cooktop - Electric, Oven - Electric, Dishwasher, Dryer - Electric, Microwave, Refrigerator |
|
Basement Type
|
Crawl Space |
|
Construction Style Attachment
|
Detached |
|
Exterior Finish
|
Vinyl |
|
Flooring Type
|
Linoleum, Other |
|
Foundation Type
|
Stone |
|
Stories Total
|
2 |
|
Size Interior
|
1,059 Ft2 |
|
Total Finished Area
|
1059 Sqft |
|
Type
|
House |
|
Utility Water
|
Dug Well, Well |
Parking
Land
|
Acreage
|
Yes |
|
Land Amenities
|
Park, Playground, Place Of Worship, Beach |
|
Landscape Features
|
Partially Landscaped |
|
Sewer
|
Septic System |
|
Size Irregular
|
2.4076 |
|
Size Total
|
2.4076 Ac |
|
Size Total Text
|
2.4076 Ac |
Rooms
| Level |
Type |
Length |
Width |
Dimensions |
|
Second Level |
Bedroom |
|
|
12 x 9.6 |
|
Second Level |
Bedroom |
|
|
9.5 x 8.2 |
|
Main Level |
Foyer |
|
|
7 x 11.4 |
|
Main Level |
Kitchen |
|
|
14 x 13 |
|
Main Level |
Living Room |
|
|
8.7 x 8.10 |
|
Main Level |
Bath (# Pieces 1-6) |
|
|
8.7 x 8.10 |
|
Main Level |
Bedroom |
|
|
15 x 8 |
https://www.realtor.ca/real-estate/28519358/2108-highway-330-newellton-newellton

