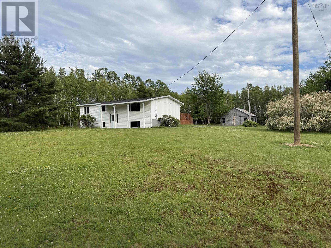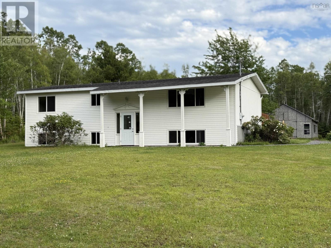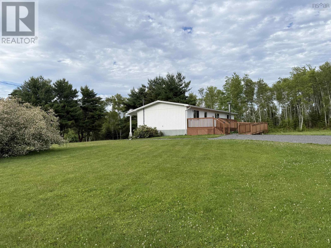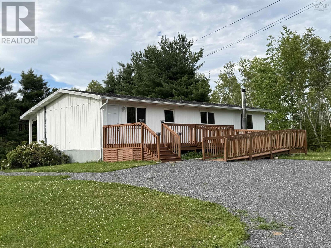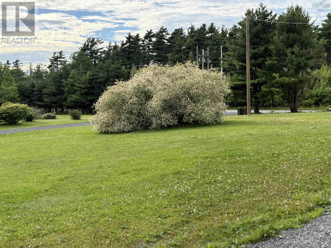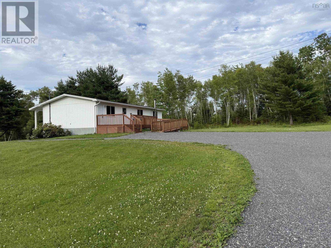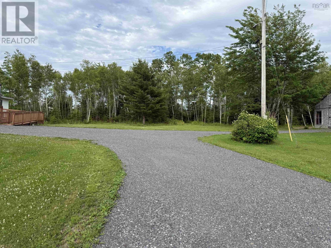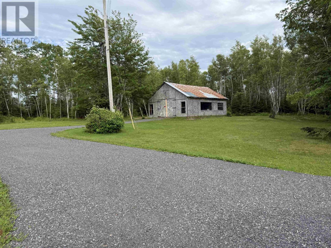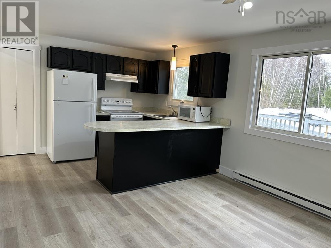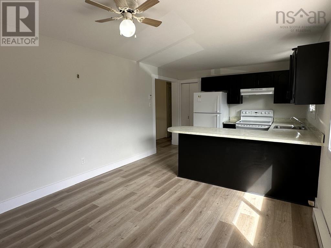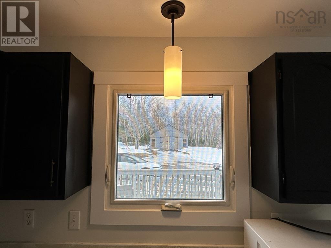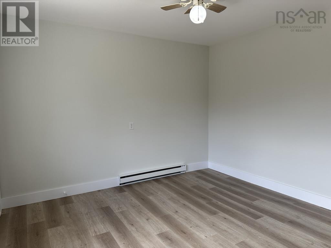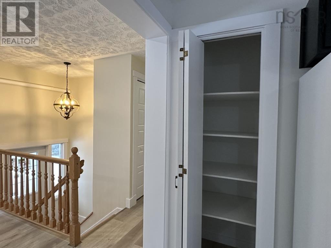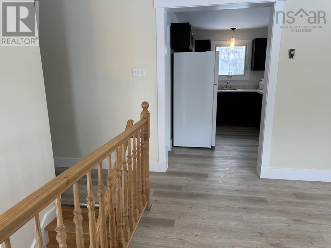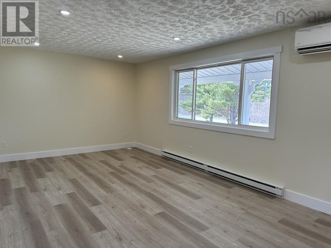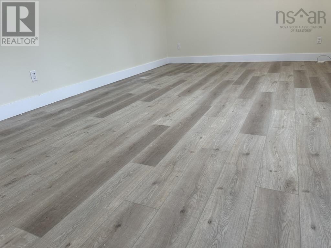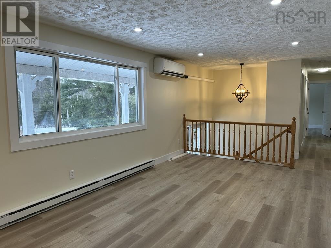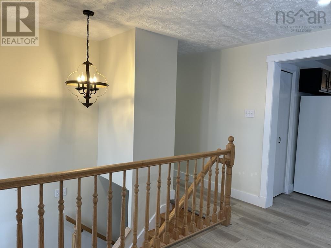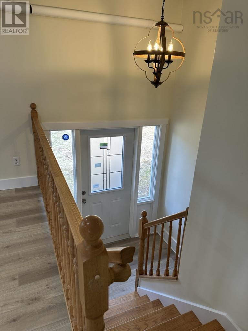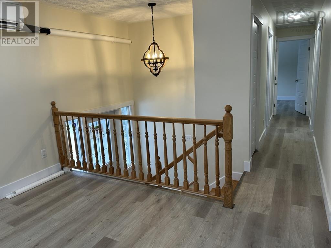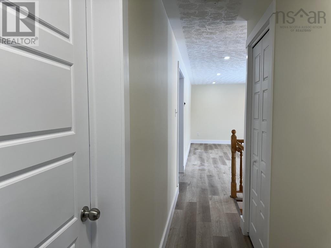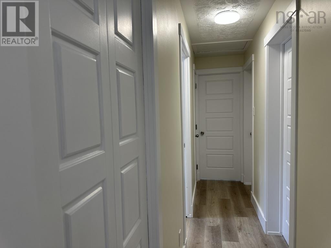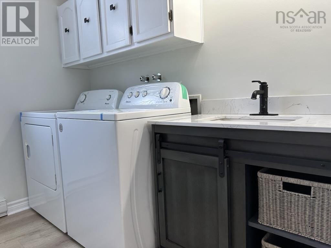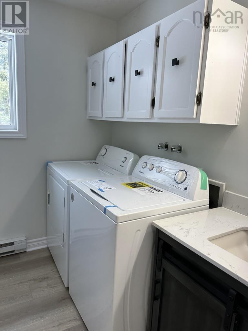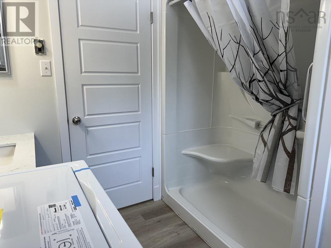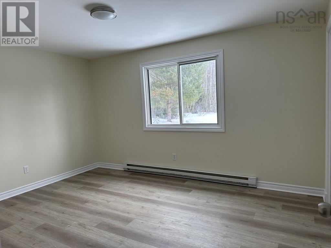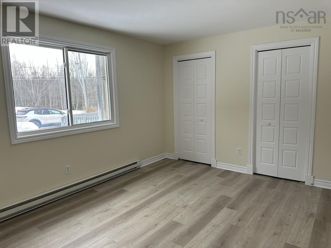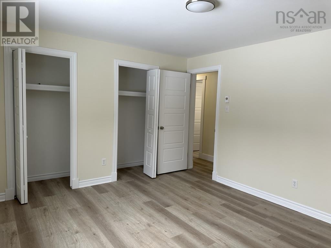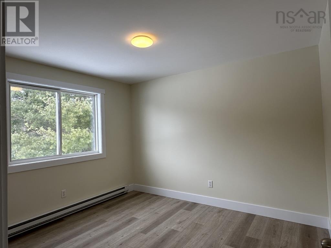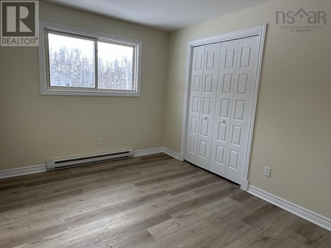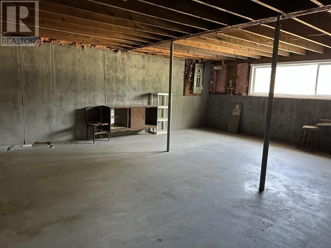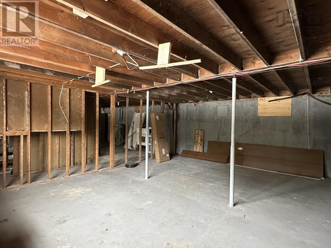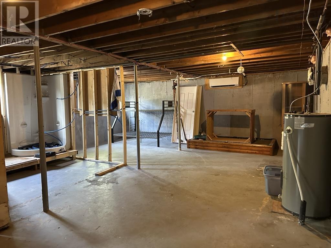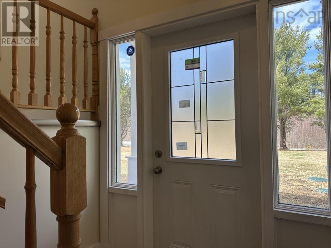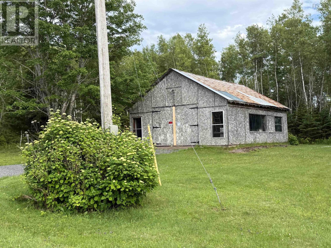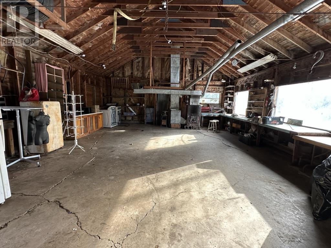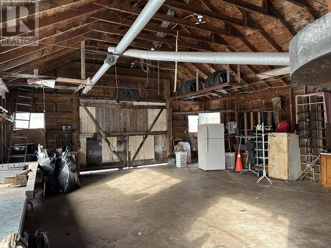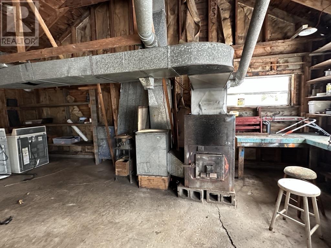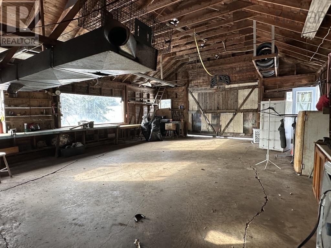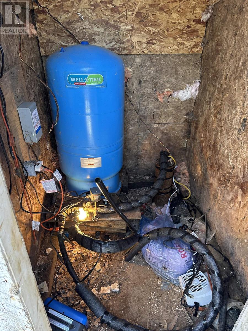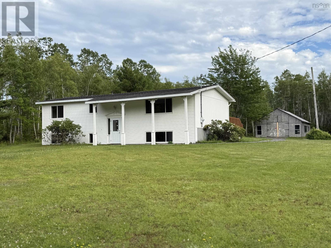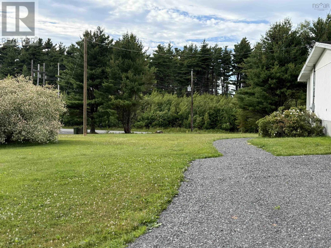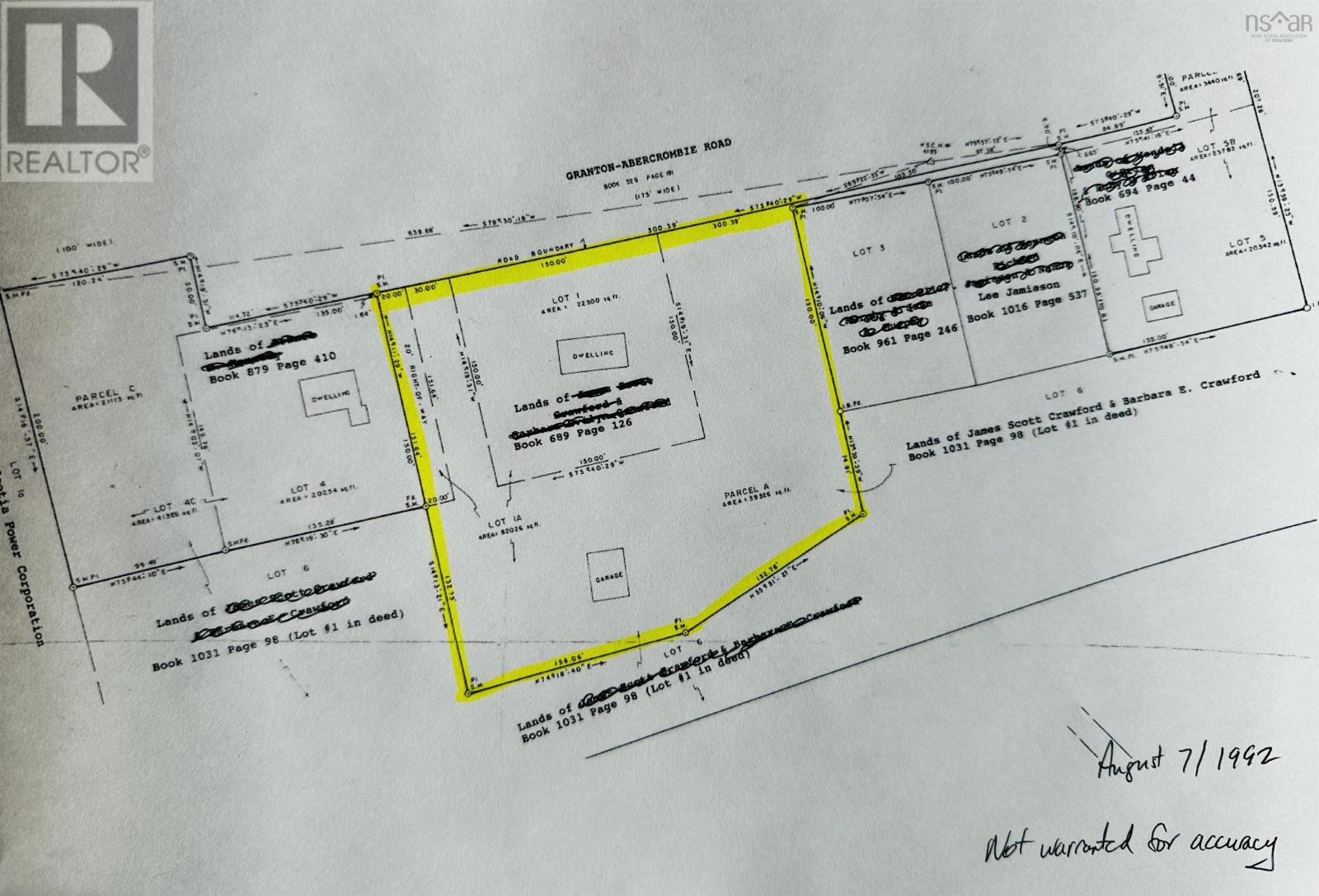3 Bedroom
2 Bathroom
1,152 ft2
Heat Pump
Acreage
Landscaped
$339,900
LOCATION! QUALITY! UPDATES! The entire MAIN FLOOR of this lovely home has undergone a HUGE renovation, including all NEW waterproof flooring throughout, new doors, moldings, light fixtures and recently new insulation and much more! The luxury of a brand new shower, brand new vanity, and 4 brand new appliances is sure to wow you! Stay comfortable year round with two newer heat pumps to regulate the temperature efficiently. The basement, which previously housed a separate rental unit, has been stripped down to the concrete, still plumbed for a full bath, and is a blank canvas waiting for your personal touch! Let your creativity run wild, whether you envision a cozy entertainment area, a home gym, a stylish home office, or a vibrant playroom for the kids, to an entertainment space the choice is yours! OR at one time there was a separate living space in the lower level and with little modifications it could be created as it was used previously. Outside is a 26x34 MASSIVE SHOP offering endless possibilities. It would be perfect for operating a business, creating a man cave, or utilizing it as extra storage space. All of this is situated on just under 2 acres of land, providing ample space for outdoor activities, gardening, or expansion. Your Sanctuary Awaits! (id:40687)
Property Details
|
MLS® Number
|
202519713 |
|
Property Type
|
Single Family |
|
Community Name
|
Abercrombie |
|
Amenities Near By
|
Place Of Worship |
|
Community Features
|
Recreational Facilities, School Bus |
|
Features
|
Sloping, Level |
Building
|
Bathroom Total
|
2 |
|
Bedrooms Above Ground
|
3 |
|
Bedrooms Total
|
3 |
|
Appliances
|
Range - Electric, Dryer, Washer, Refrigerator |
|
Basement Development
|
Unfinished |
|
Basement Type
|
Full (unfinished) |
|
Constructed Date
|
1974 |
|
Construction Style Attachment
|
Detached |
|
Cooling Type
|
Heat Pump |
|
Exterior Finish
|
Vinyl |
|
Flooring Type
|
Laminate |
|
Foundation Type
|
Poured Concrete |
|
Stories Total
|
1 |
|
Size Interior
|
1,152 Ft2 |
|
Total Finished Area
|
1152 Sqft |
|
Type
|
House |
|
Utility Water
|
Drilled Well, Shared Well |
Parking
|
Garage
|
|
|
Detached Garage
|
|
|
Gravel
|
|
Land
|
Acreage
|
Yes |
|
Land Amenities
|
Place Of Worship |
|
Landscape Features
|
Landscaped |
|
Sewer
|
Septic System |
|
Size Irregular
|
1.8831 |
|
Size Total
|
1.8831 Ac |
|
Size Total Text
|
1.8831 Ac |
Rooms
| Level |
Type |
Length |
Width |
Dimensions |
|
Main Level |
Eat In Kitchen |
|
|
19X11.5 |
|
Main Level |
Living Room |
|
|
19X11.3 |
|
Main Level |
Bath (# Pieces 1-6) |
|
|
8.1X8.3 |
|
Main Level |
Primary Bedroom |
|
|
13.10X11.3 |
|
Main Level |
Bedroom |
|
|
11.3X9.2 |
|
Main Level |
Bedroom |
|
|
11.3X10.3 |
https://www.realtor.ca/real-estate/28694729/2103-granton-road-abercrombie-abercrombie

