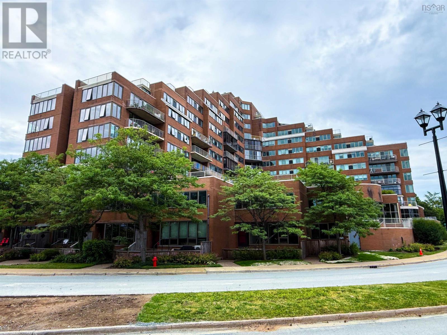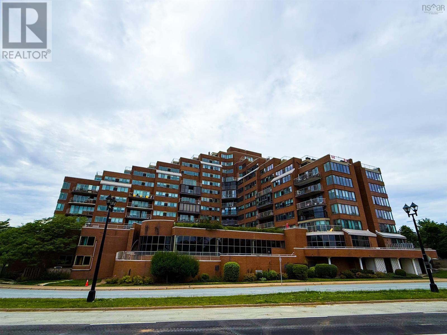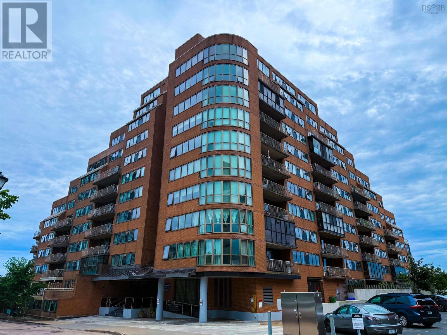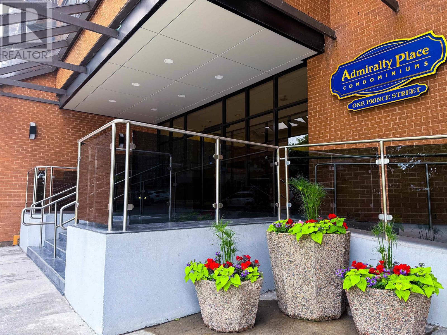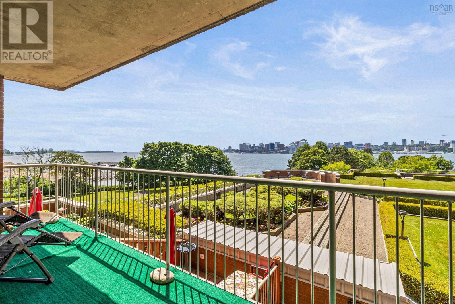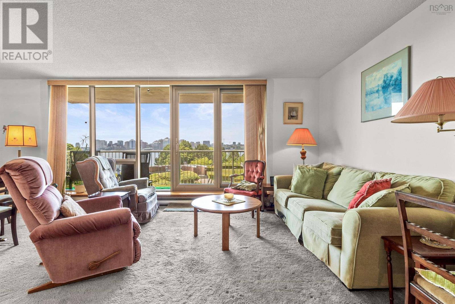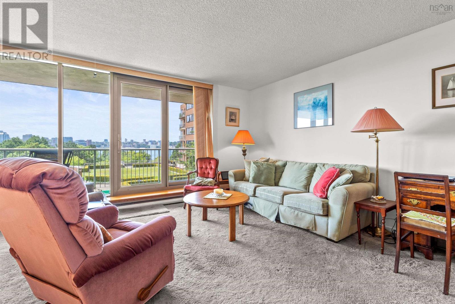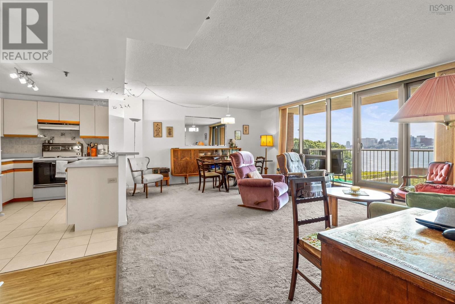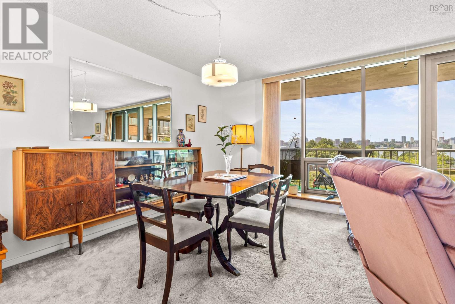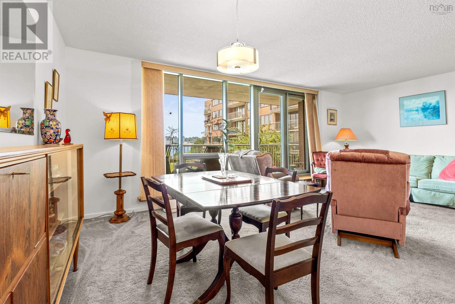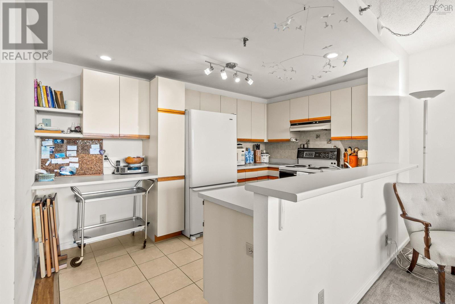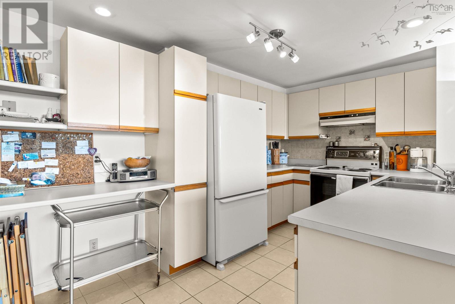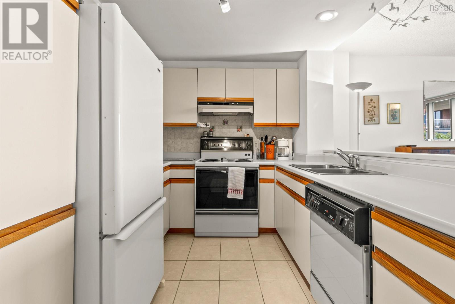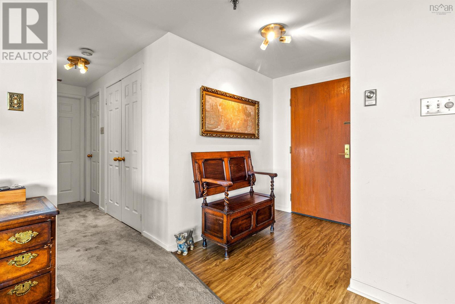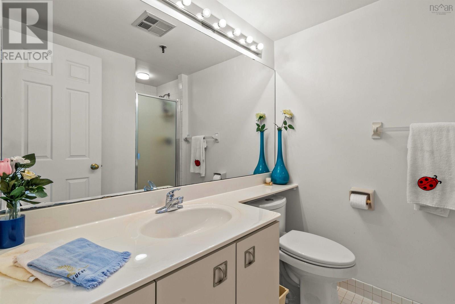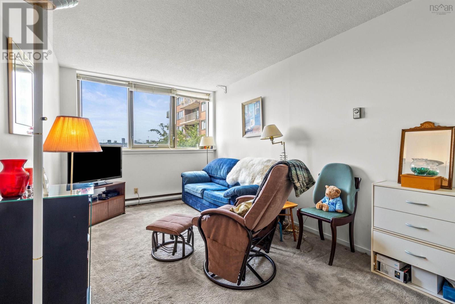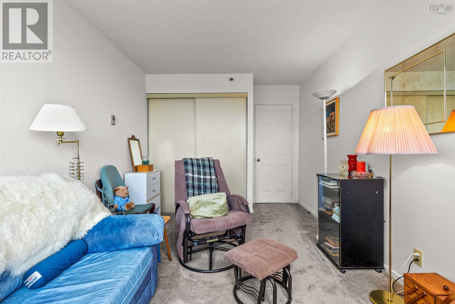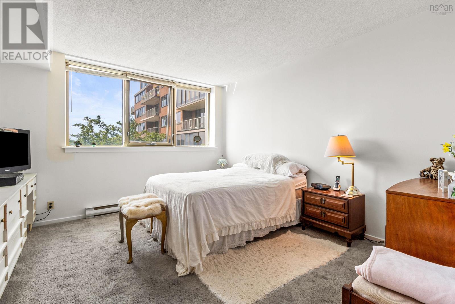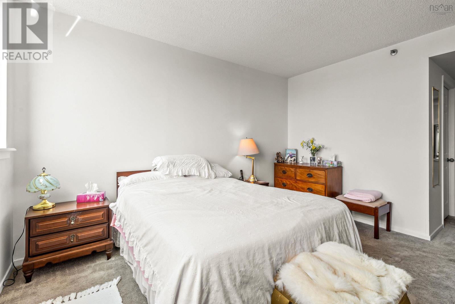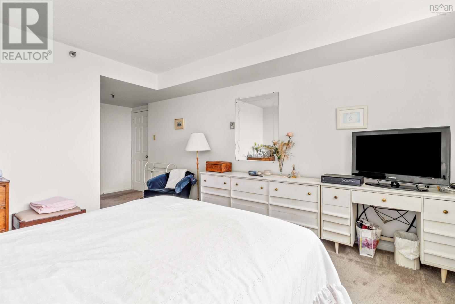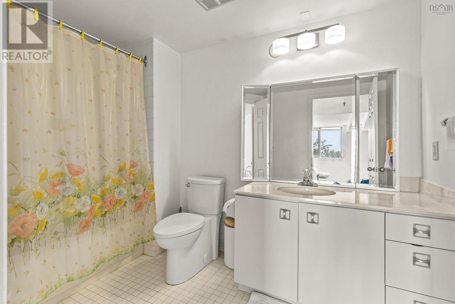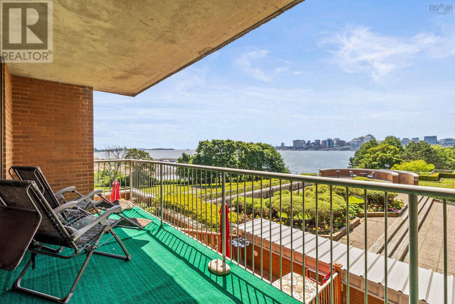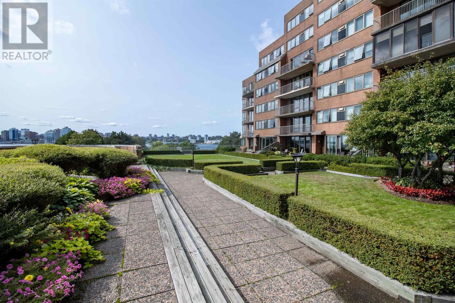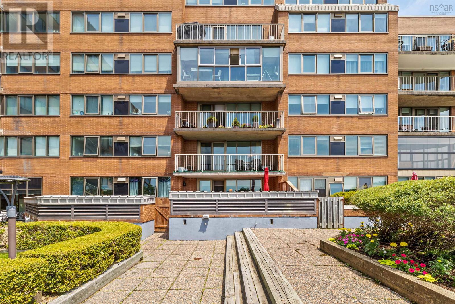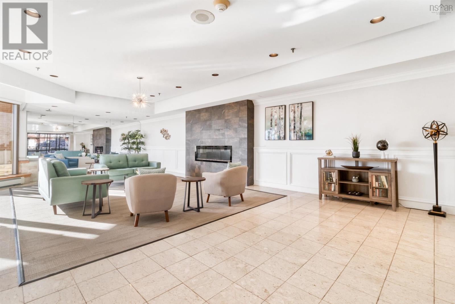210 1 Prince Street Dartmouth, Nova Scotia B2Y 4L3
$624,999Maintenance,
$621.70 Monthly
Maintenance,
$621.70 MonthlyWelcome to Suite 210 at Admiralty Place. The condos in this building boast some of the finest available views of the Halifax skyline - and this unit is no exception. This adorable unit offers just under 1,100 square feet of living space, and features an open-concept kitchen, dining and living area that is eagerly awaiting your personal touches. Two spacious bedrooms, including an tasteful primary suite with walk-in closet, complete the convenient floor-plan. Enjoy your morning coffee on the expansive balcony while you watch the ships navigating in and out of our bustling Harbour. This building has seen updates to several common spaces in recent years and offers access to a variety of amenities, including an indoor pool, gym, party room, and lush garden terrace. Downtown Dartmouth offers a vibrant mix of dining options, nearby parks, and easy access to Halifax via the Alderney Ferry. Suite 210 is sure to impress! (id:40687)
Property Details
| MLS® Number | 202516933 |
| Property Type | Single Family |
| Community Name | Dartmouth |
| Amenities Near By | Park, Playground, Public Transit, Shopping |
| Community Features | Recreational Facilities |
| Features | Balcony |
| Pool Type | Inground Pool |
Building
| Bathroom Total | 2 |
| Bedrooms Above Ground | 2 |
| Bedrooms Total | 2 |
| Appliances | Range - Electric, Dishwasher, Dryer, Washer, Refrigerator, Intercom |
| Basement Type | None |
| Constructed Date | 1987 |
| Exterior Finish | Brick |
| Flooring Type | Carpeted, Laminate, Tile |
| Foundation Type | Poured Concrete |
| Stories Total | 1 |
| Size Interior | 1,073 Ft2 |
| Total Finished Area | 1073 Sqft |
| Type | Apartment |
| Utility Water | Municipal Water |
Parking
| Garage | |
| Underground | |
| Parking Space(s) |
Land
| Acreage | No |
| Land Amenities | Park, Playground, Public Transit, Shopping |
| Sewer | Municipal Sewage System |
Rooms
| Level | Type | Length | Width | Dimensions |
|---|---|---|---|---|
| Main Level | Dining Nook | 7.9 x 14.11 | ||
| Main Level | Kitchen | 12.11 x 8.3 | ||
| Main Level | Living Room | 12.9 x 15.4 | ||
| Main Level | Foyer | 7.7 x 7.7 | ||
| Main Level | Bedroom | 9.5 x 16.3 | ||
| Main Level | Primary Bedroom | 12.3 x 19.7 | ||
| Main Level | Bath (# Pieces 1-6) | 8.2 x 6.4 | ||
| Main Level | Ensuite (# Pieces 2-6) | 10.4 x 6.4 |
https://www.realtor.ca/real-estate/28573564/210-1-prince-street-dartmouth-dartmouth
Contact Us
Contact us for more information

