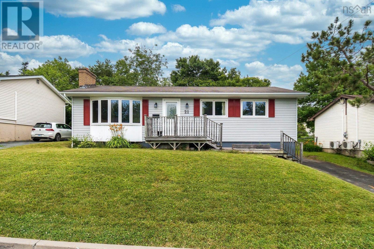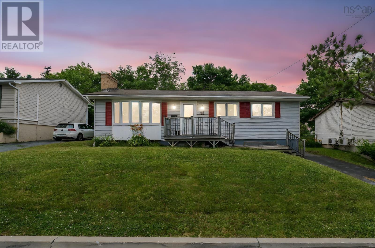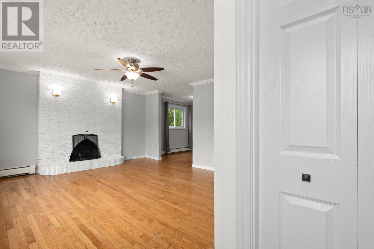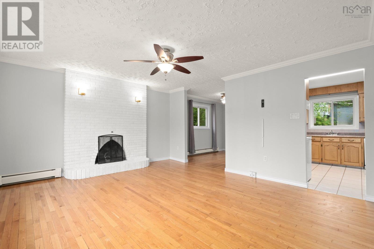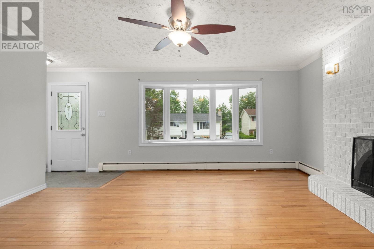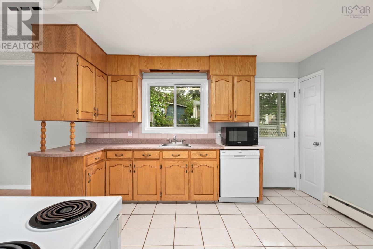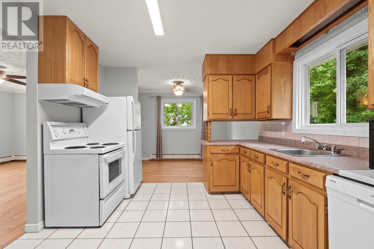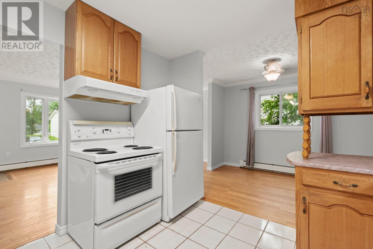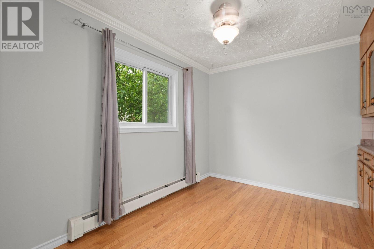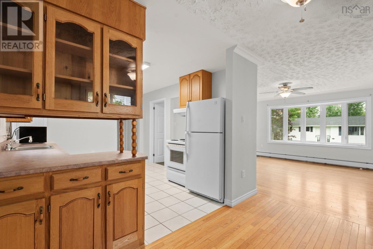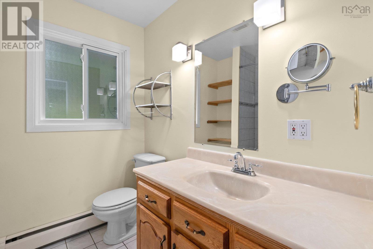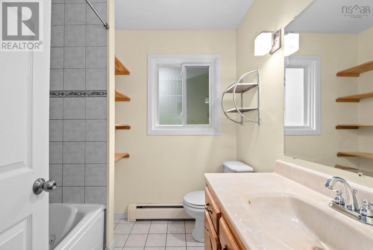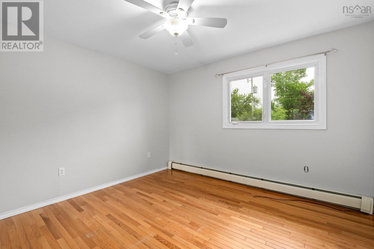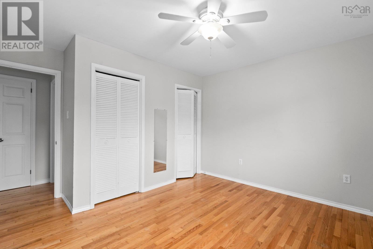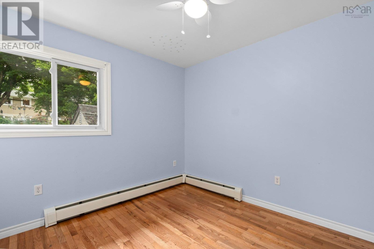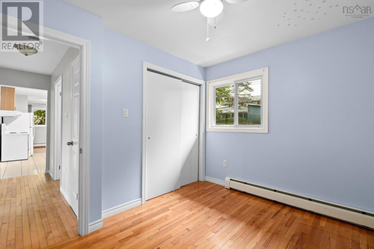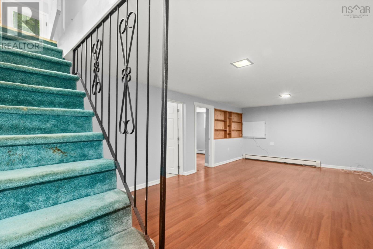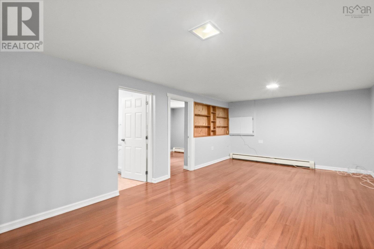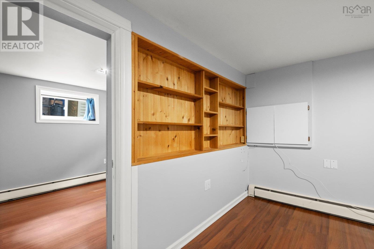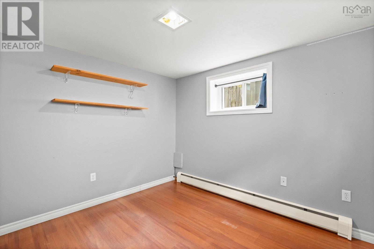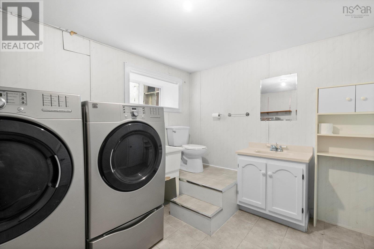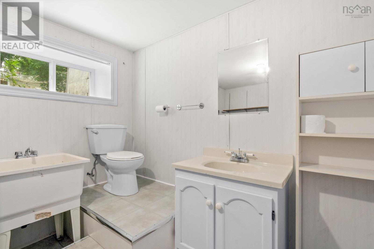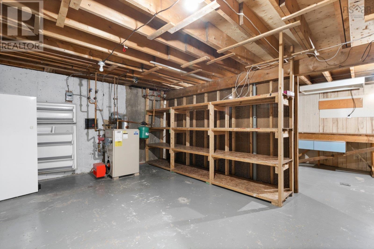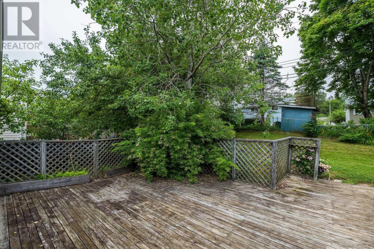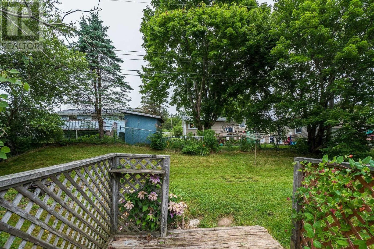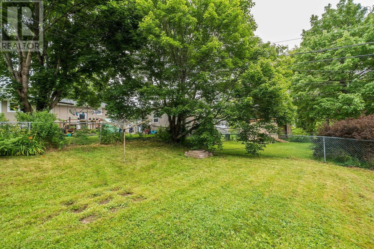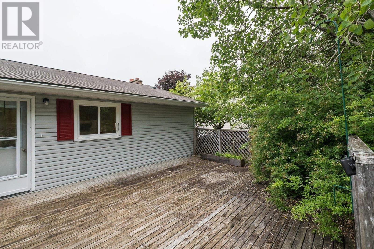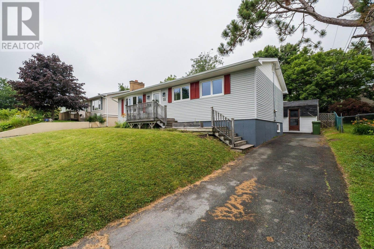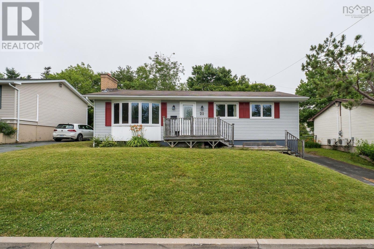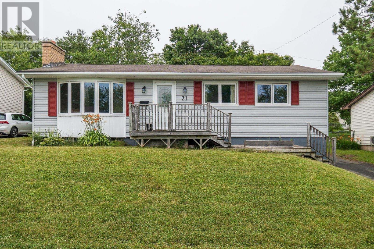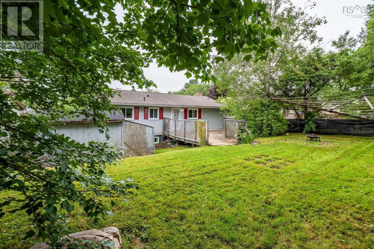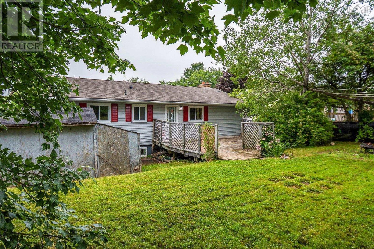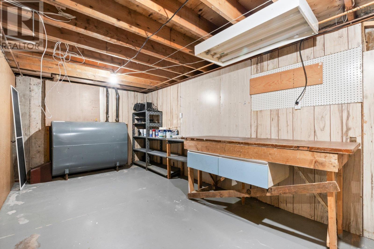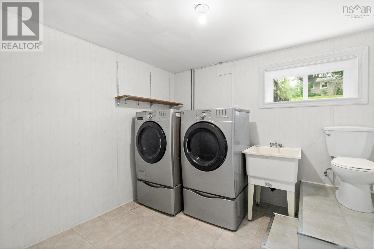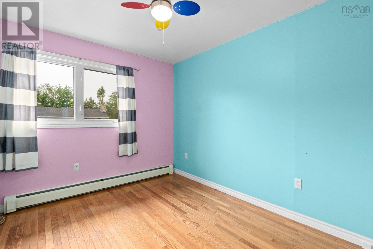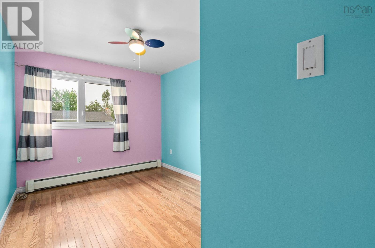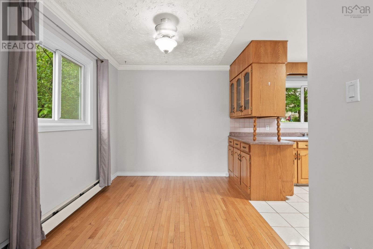3 Bedroom
2 Bathroom
1,767 ft2
Bungalow
Fireplace
Partially Landscaped
$499,900
Welcome to your future home at 21 Spinner Crescent! This charming bungalow features a well-designed main floor that includes three comfortable bedrooms, a full 4-piece bathroom, a cozy dining area, and a spacious living room complete with a welcoming wood-burning fireplace. The kitchen opens up to an expansive 24' x 18' rear deck, perfect for outdoor entertaining and relaxation. The lower level offers a generous recreational room, a versatile den, and ample storage space, along with a utility room. You'll also find a convenient 2-piece bathroom that includes laundry facilities and a set tub. Ideally situated just a short stroll from Ecole du Grand-Portage and Smokey Drive Elementary, this home is also within walking distance to parks, public transit, and grocery stores. Dont miss the opportunity to make this delightful property your own! (id:40687)
Property Details
|
MLS® Number
|
202517153 |
|
Property Type
|
Single Family |
|
Community Name
|
Lower Sackville |
|
Amenities Near By
|
Shopping |
|
Features
|
Level |
Building
|
Bathroom Total
|
2 |
|
Bedrooms Above Ground
|
3 |
|
Bedrooms Total
|
3 |
|
Architectural Style
|
Bungalow |
|
Basement Development
|
Partially Finished |
|
Basement Type
|
Full (partially Finished) |
|
Constructed Date
|
1976 |
|
Construction Style Attachment
|
Detached |
|
Exterior Finish
|
Vinyl |
|
Fireplace Present
|
Yes |
|
Flooring Type
|
Ceramic Tile, Hardwood |
|
Foundation Type
|
Poured Concrete |
|
Half Bath Total
|
1 |
|
Stories Total
|
1 |
|
Size Interior
|
1,767 Ft2 |
|
Total Finished Area
|
1767 Sqft |
|
Type
|
House |
|
Utility Water
|
Municipal Water |
Parking
Land
|
Acreage
|
No |
|
Land Amenities
|
Shopping |
|
Landscape Features
|
Partially Landscaped |
|
Sewer
|
Municipal Sewage System |
|
Size Irregular
|
0.1377 |
|
Size Total
|
0.1377 Ac |
|
Size Total Text
|
0.1377 Ac |
Rooms
| Level |
Type |
Length |
Width |
Dimensions |
|
Basement |
Bath (# Pieces 1-6) |
|
|
8.11 x 5.10 |
|
Basement |
Den |
|
|
9.9 x 10.8 |
|
Basement |
Laundry / Bath |
|
|
8.11 x 5.10 |
|
Basement |
Recreational, Games Room |
|
|
12.5 x 23.10 |
|
Basement |
Storage |
|
|
12.9 x 15.9 |
|
Basement |
Storage |
|
|
9.9 x 18.9 |
|
Main Level |
Living Room |
|
|
13.11 x 16.4 |
|
Main Level |
Bath (# Pieces 1-6) |
|
|
7.2 x 7.5 |
|
Main Level |
Kitchen |
|
|
10.8 x 13.10 |
|
Main Level |
Primary Bedroom |
|
|
13.8 x 11.11 |
|
Main Level |
Bedroom |
|
|
10.8 x 9.3 |
|
Main Level |
Bedroom |
|
|
10.8 x 9.3 |
|
Main Level |
Dining Room |
|
|
10.8 x 7.9 |
https://www.realtor.ca/real-estate/28585324/21-spinner-crescent-lower-sackville-lower-sackville

