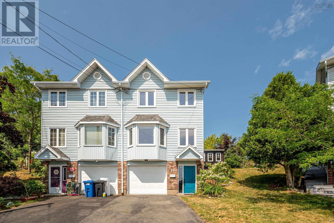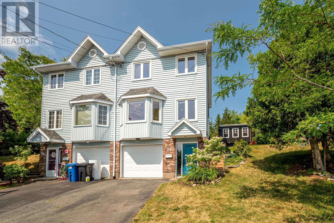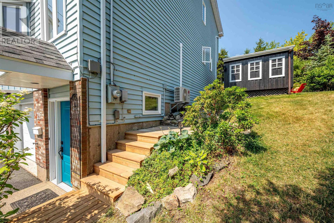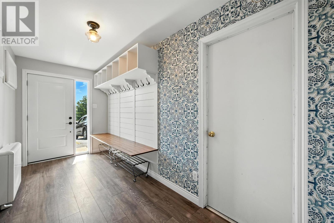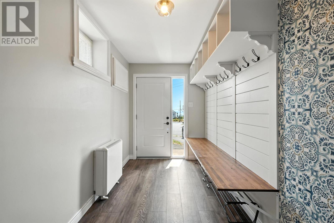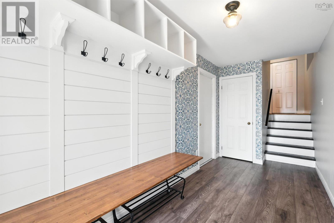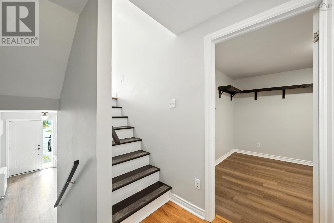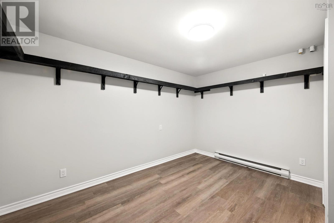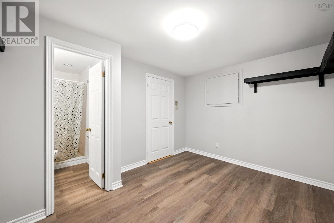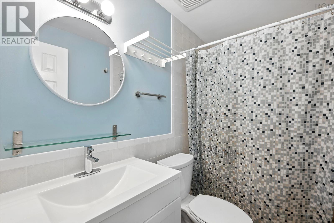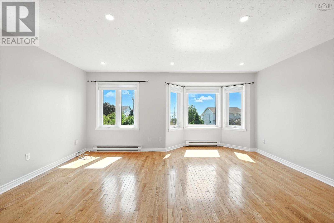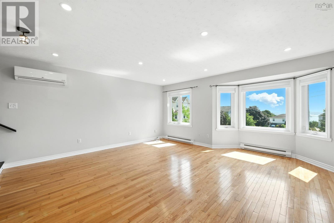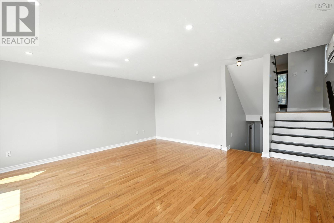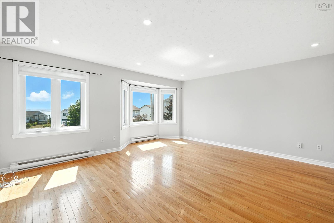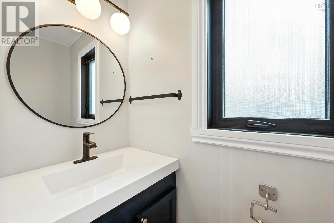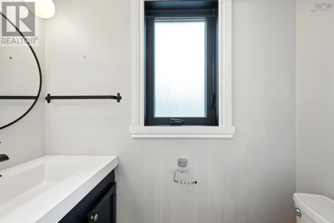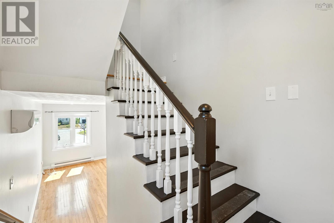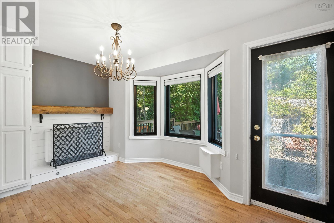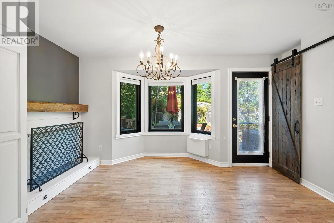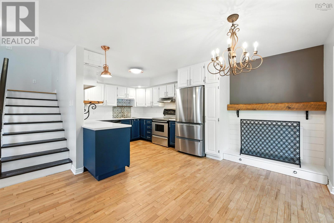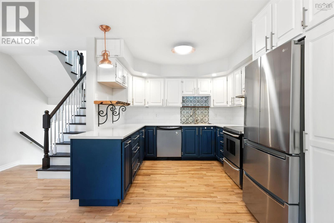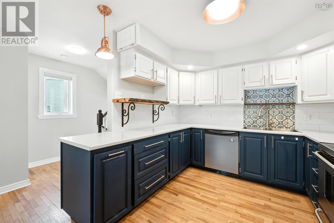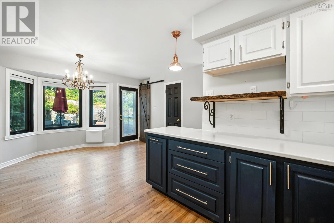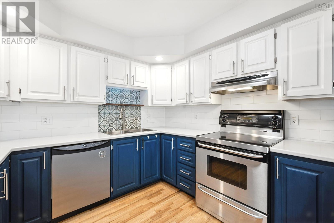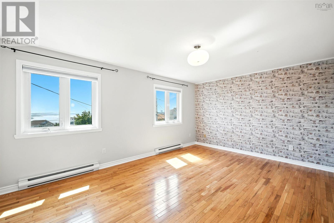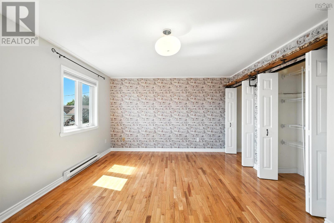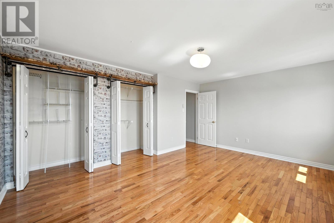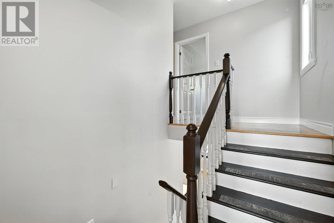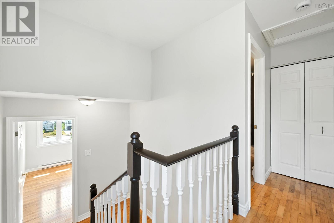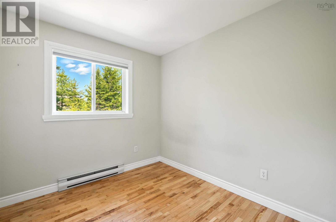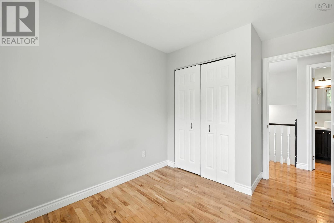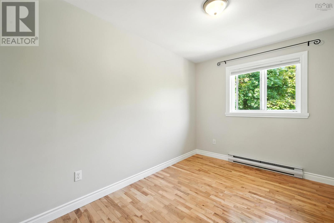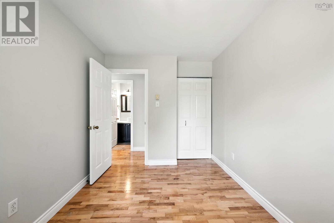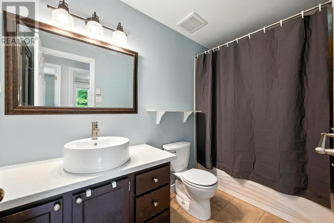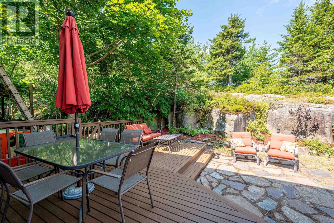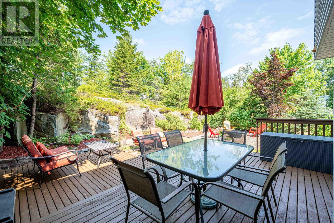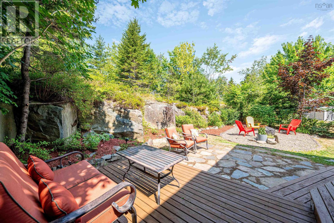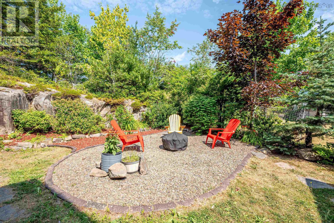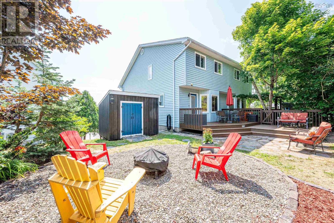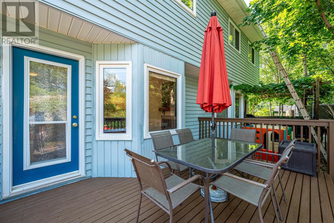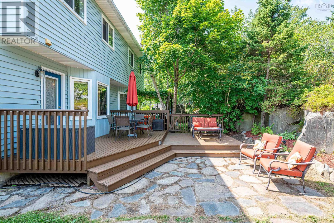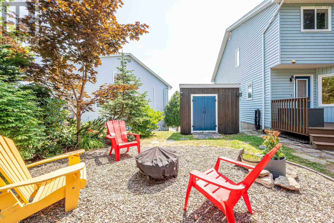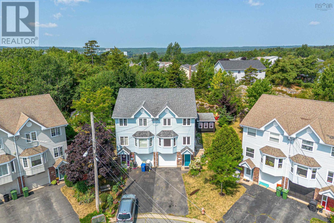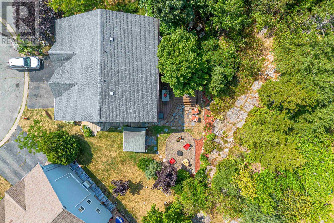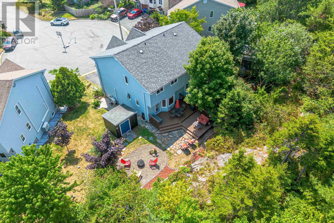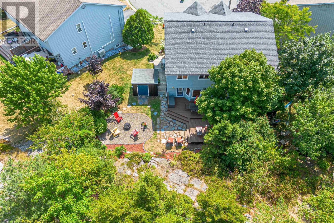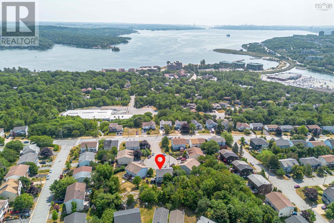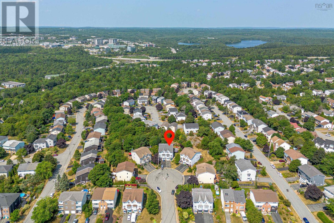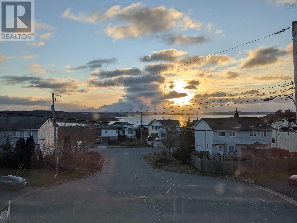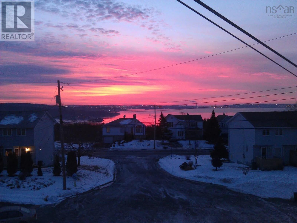3 Bedroom
3 Bathroom
1,728 ft2
5 Level
Heat Pump
Landscaped
$509,900
Welcome to your dream home! This beautifully maintained 3-bedroom, 3-bathroom townhouse offers the perfect blend of comfort, style, and location. Perched in a desirable Bedford neighborhood, the spacious primary bedroom boasts breathtaking views of the Bedford Basin where you can watch the sun rise or evening fireworks in spectacular fashion. Inside, youll find a bright and open layout with clever storage, hardwood and ceramic floors throughout. Three bedrooms plus den, provide space for everyone, while the three bathrooms add convenience for busy households. Heatpumps and electrical thermal storage units keep you cool in summer and warm in winter. The updated kitchen and dining area flow seamlessly into a beautifully landscaped backyard oasis, framed by gorgeous natural bedrock and dotted with wild fresh blueberry bushes. This semi-private retreat offers stunning sunsets, perfect for entertaining guests or relaxing with family. Located just steps from Basinview Community School and only minutes from grocery stores, restaurants, Papermill Lake and the scenic Bedford waterfront boardwalk, this home is as convenient as it is captivating. Dont miss the chance to make this exceptional townhouse yours. Schedule your viewing today! (id:40687)
Property Details
|
MLS® Number
|
202520573 |
|
Property Type
|
Single Family |
|
Community Name
|
Bedford |
|
Amenities Near By
|
Park, Playground, Public Transit, Shopping, Place Of Worship |
|
Community Features
|
School Bus |
|
Features
|
Treed, Sloping |
|
Structure
|
Shed |
|
View Type
|
View Of Water |
Building
|
Bathroom Total
|
3 |
|
Bedrooms Above Ground
|
3 |
|
Bedrooms Total
|
3 |
|
Appliances
|
Stove, Dishwasher, Dryer, Washer, Freezer - Stand Up, Refrigerator |
|
Architectural Style
|
5 Level |
|
Basement Type
|
Partial |
|
Constructed Date
|
1988 |
|
Cooling Type
|
Heat Pump |
|
Exterior Finish
|
Brick, Vinyl |
|
Flooring Type
|
Ceramic Tile, Hardwood, Laminate |
|
Foundation Type
|
Poured Concrete |
|
Half Bath Total
|
1 |
|
Stories Total
|
3 |
|
Size Interior
|
1,728 Ft2 |
|
Total Finished Area
|
1728 Sqft |
|
Type
|
Row / Townhouse |
|
Utility Water
|
Municipal Water |
Parking
Land
|
Acreage
|
No |
|
Land Amenities
|
Park, Playground, Public Transit, Shopping, Place Of Worship |
|
Landscape Features
|
Landscaped |
|
Sewer
|
Municipal Sewage System |
|
Size Irregular
|
0.1121 |
|
Size Total
|
0.1121 Ac |
|
Size Total Text
|
0.1121 Ac |
Rooms
| Level |
Type |
Length |
Width |
Dimensions |
|
Second Level |
Primary Bedroom |
|
|
17x12 |
|
Third Level |
Bedroom |
|
|
8.4x8.8 |
|
Third Level |
Bedroom |
|
|
8.1x11.3 |
|
Third Level |
Bath (# Pieces 1-6) |
|
|
7.2x4.9 |
|
Basement |
Foyer |
|
|
14.9 /6.26 |
|
Basement |
Den |
|
|
5.1x8.2+ 9.8 /x7.6 |
|
Basement |
Bath (# Pieces 1-6) |
|
|
4.5x5 |
|
Lower Level |
Living Room |
|
|
16.9x15.3 /+jog |
|
Main Level |
Kitchen |
|
|
10x11.5 |
|
Main Level |
Dining Room |
|
|
13.7x5 /+jog |
|
Main Level |
Bath (# Pieces 1-6) |
|
|
6.2x2.5 |
https://www.realtor.ca/real-estate/28732533/21-lively-court-bedford-bedford

