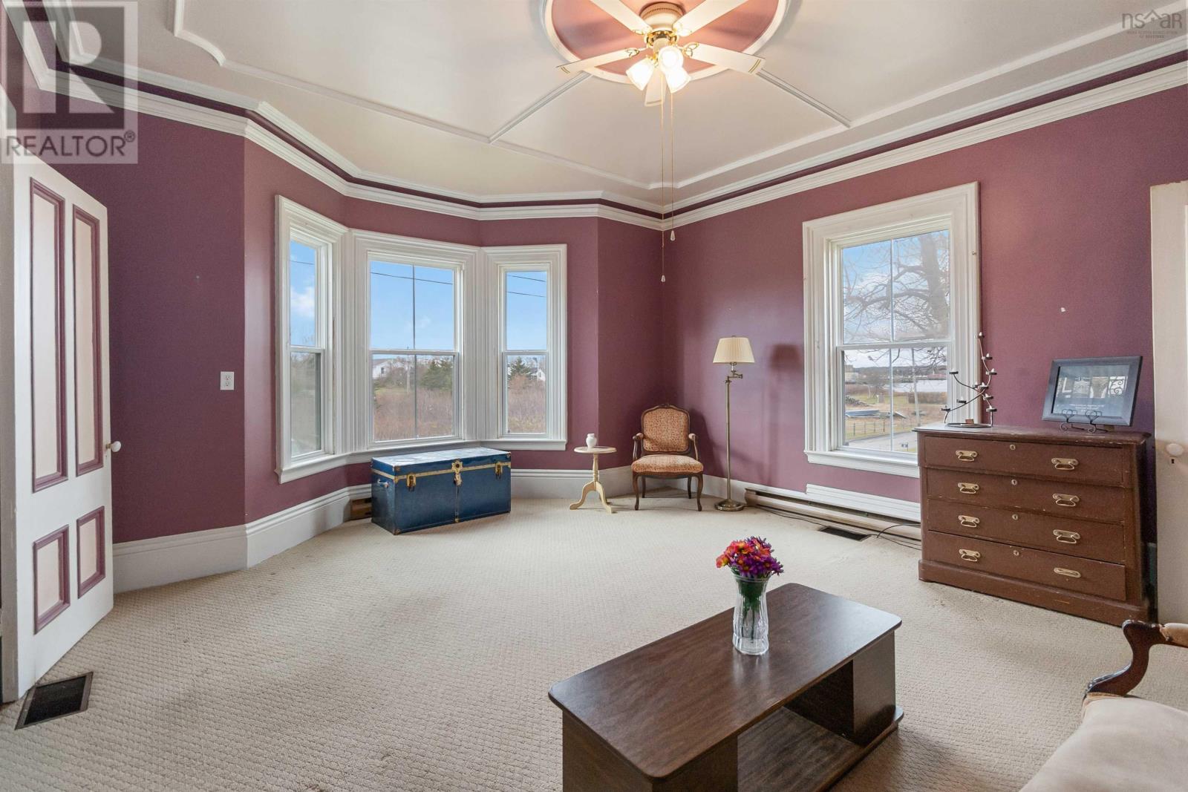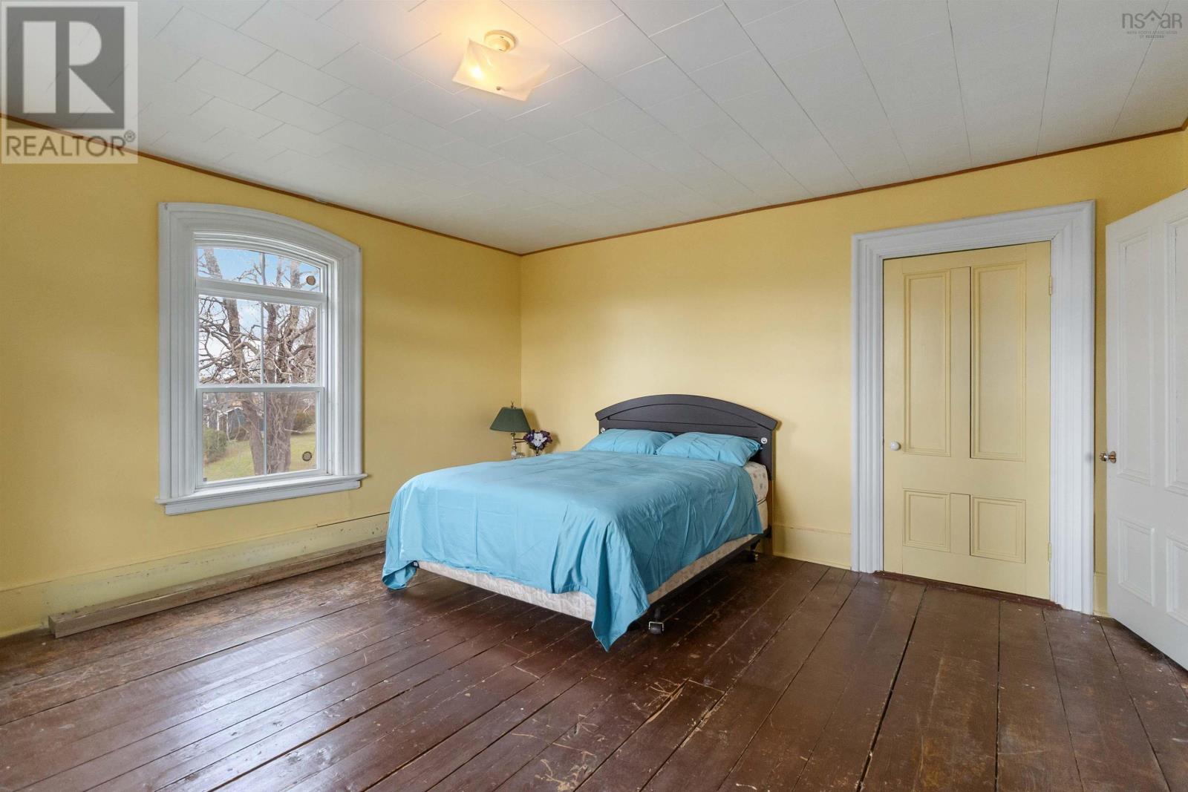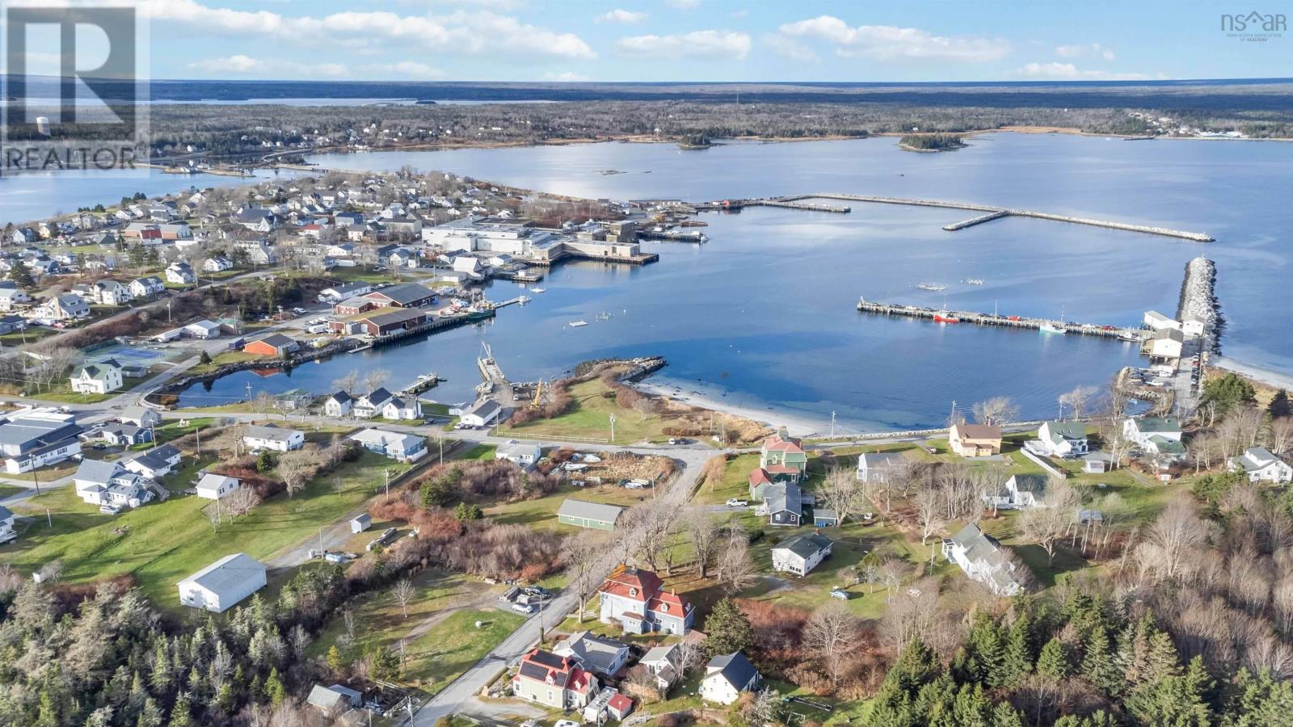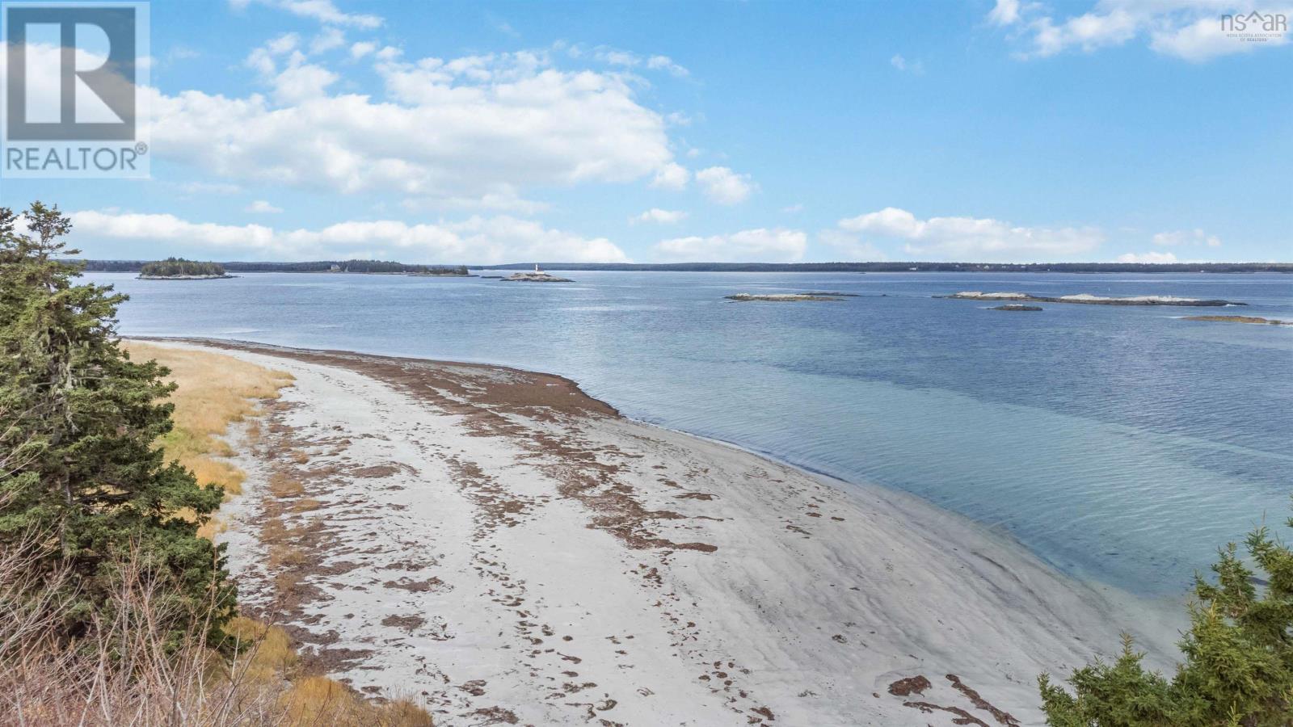9 Bedroom
3 Bathroom
3,192 ft2
Waterfront On Ocean
Acreage
Partially Landscaped
$425,000
Charming Historic Oceanfront Home. Step back in time with this beautiful 3 storey Victorian masterpiece, showing off a unique blend of Second Empire and Italianate architectural styles. Built in the mid 1800s, this home is one of the oldest in the seaside town of Lockeport. The west-facing house is situated on a ¼ acre lot with water views. A 1.6 acre lot behind the house would be perfect for building your dream home, or just simply preserve it as your backyard retreat. Offering elevated views of the ocean and a gentle slope down to 135 feet of serene white sand beachfront facing east, it is ideal for taking in the gorgeous sunrises, swimming, fishing, and kayaking. The striking mansard roof, curved-top dormers, and intricate woodwork give this home unique character. The spacious interior offers 8 bedrooms, 2 bathrooms, a kitchen, dining room, living room, office, and laundry; providing ample space for large families. The full bathroom, laundry, and office that can serve as a 9th bedroom, are all conveniently located on the main floor, offering the option for single-level living. A single-car garage with an attached storage shed offers potential for conversion into a two-car bay. Whether you're dreaming of a bed-and-breakfast, duplex, a family retreat, or simply restoring this historic gem, the possibilities are endless. Situated on a quiet street, within walking distance to shops, restaurants, schools, amenities, and white sand beaches, including the famous Crescent Beach, Col Locke?s Beach, and Freddy?s Beach. Enjoy exploring Rood?s Head Park and beach just down the road, and take in the elevated oceanic views. Halifax is only a 2 hour drive away. High speed FibreOp Internet is available. This extraordinary property offers a rare opportunity to own a piece of Lockeport?s history, with stunning ocean views, rare white sand beach frontage, rich character, and unmatched potential. (id:40687)
Property Details
|
MLS® Number
|
202427996 |
|
Property Type
|
Single Family |
|
Community Name
|
Lockeport |
|
Amenities Near By
|
Park, Playground, Shopping, Place Of Worship, Beach |
|
Community Features
|
Recreational Facilities |
|
Features
|
Treed, Sloping |
|
View Type
|
Ocean View |
|
Water Front Type
|
Waterfront On Ocean |
Building
|
Bathroom Total
|
3 |
|
Bedrooms Above Ground
|
9 |
|
Bedrooms Total
|
9 |
|
Appliances
|
Range - Gas, Dryer, Washer, Refrigerator |
|
Basement Type
|
Crawl Space |
|
Construction Style Attachment
|
Detached |
|
Exterior Finish
|
Wood Shingles |
|
Flooring Type
|
Carpeted, Hardwood, Wood, Vinyl |
|
Foundation Type
|
Stone |
|
Half Bath Total
|
2 |
|
Stories Total
|
3 |
|
Size Interior
|
3,192 Ft2 |
|
Total Finished Area
|
3192 Sqft |
|
Type
|
House |
|
Utility Water
|
Dug Well |
Parking
|
Garage
|
|
|
Detached Garage
|
|
|
Gravel
|
|
Land
|
Acreage
|
Yes |
|
Land Amenities
|
Park, Playground, Shopping, Place Of Worship, Beach |
|
Landscape Features
|
Partially Landscaped |
|
Sewer
|
Municipal Sewage System |
|
Size Irregular
|
1.8816 |
|
Size Total
|
1.8816 Ac |
|
Size Total Text
|
1.8816 Ac |
Rooms
| Level |
Type |
Length |
Width |
Dimensions |
|
Second Level |
Other |
|
|
2nd floor Landing: 21. x 11 |
|
Second Level |
Bedroom |
|
|
15.6 x 15 |
|
Second Level |
Bedroom |
|
|
13.11 x 7.7 |
|
Second Level |
Bedroom |
|
|
11. x 8.8 |
|
Second Level |
Bath (# Pieces 1-6) |
|
|
4. x 4 |
|
Second Level |
Bath (# Pieces 1-6) |
|
|
4.4 x 4 |
|
Second Level |
Bedroom |
|
|
15.4 x 9.5 |
|
Second Level |
Bedroom |
|
|
10.9 x 9.5 |
|
Third Level |
Primary Bedroom |
|
|
18.7 x 15.5 |
|
Third Level |
Bedroom |
|
|
12.11 x 7.11 |
|
Third Level |
Bedroom |
|
|
15.7 x 9 |
|
Third Level |
Other |
|
|
21.7 x 8.6:3rd floor landing |
|
Main Level |
Laundry Room |
|
|
9.9 x 7.11 |
|
Main Level |
Kitchen |
|
|
14.6 x 15 |
|
Main Level |
Bath (# Pieces 1-6) |
|
|
9.9 x 6.5 |
|
Main Level |
Dining Room |
|
|
14.10 x 17.9 |
|
Main Level |
Den |
|
|
14.9 x 11.3 |
|
Main Level |
Foyer |
|
|
18. x 11 |
https://www.realtor.ca/real-estate/27722741/21-john-street-lockeport-lockeport















































