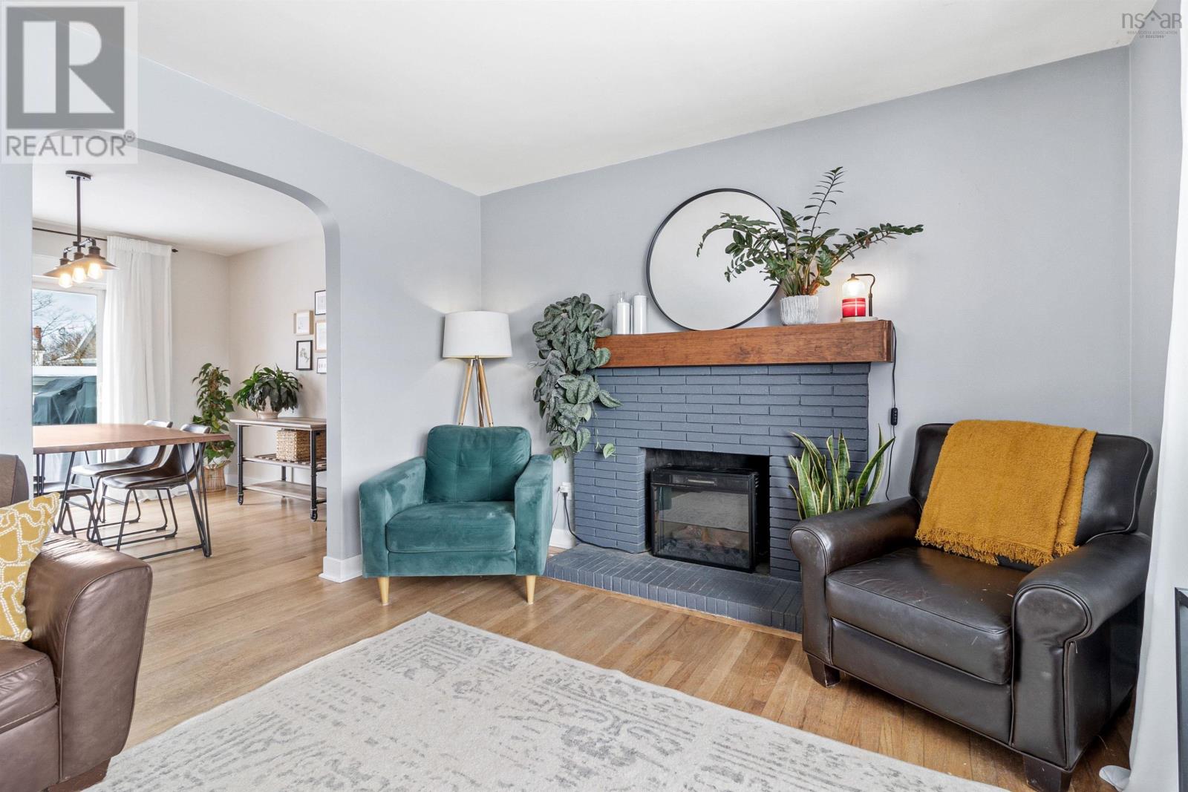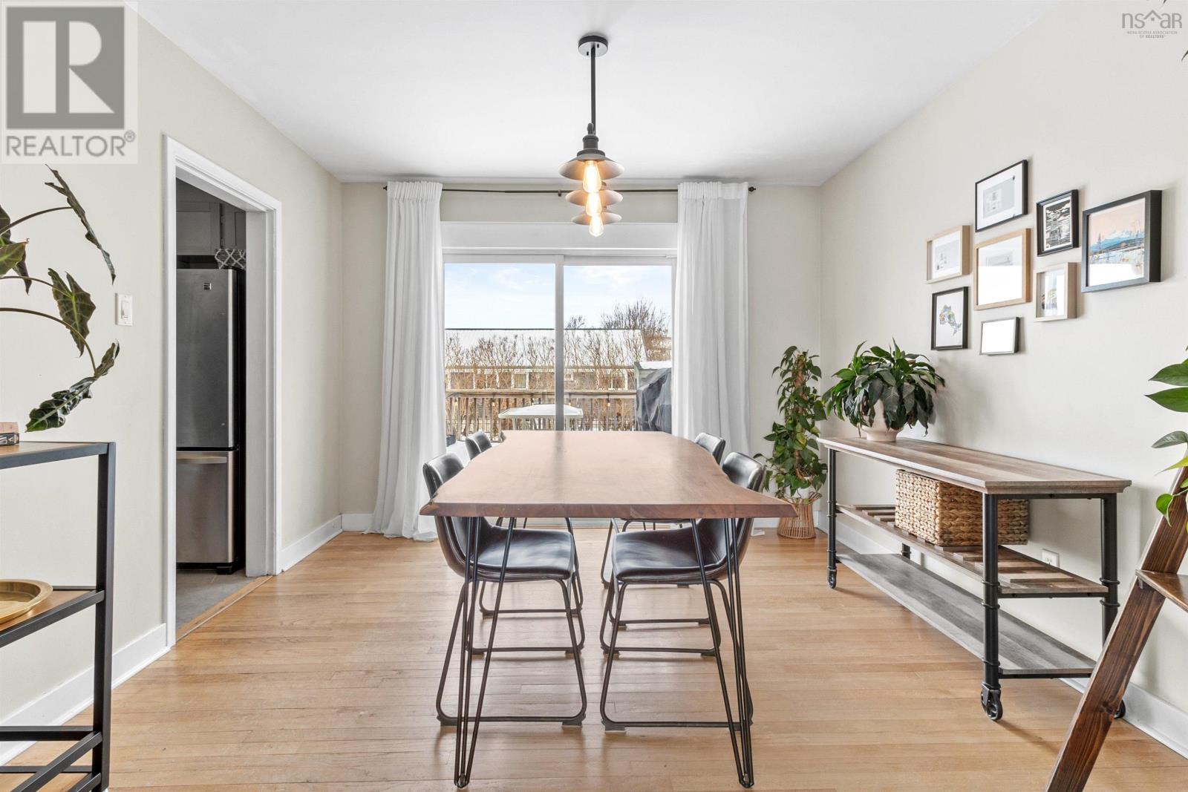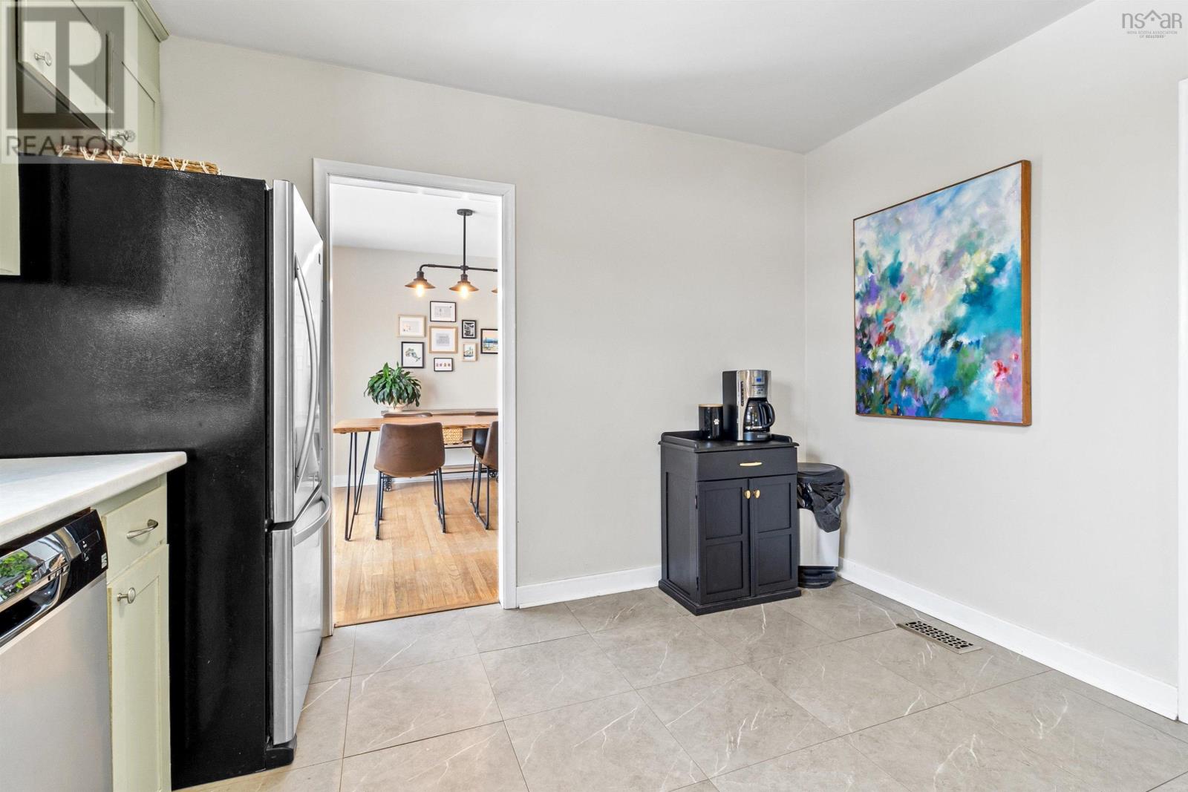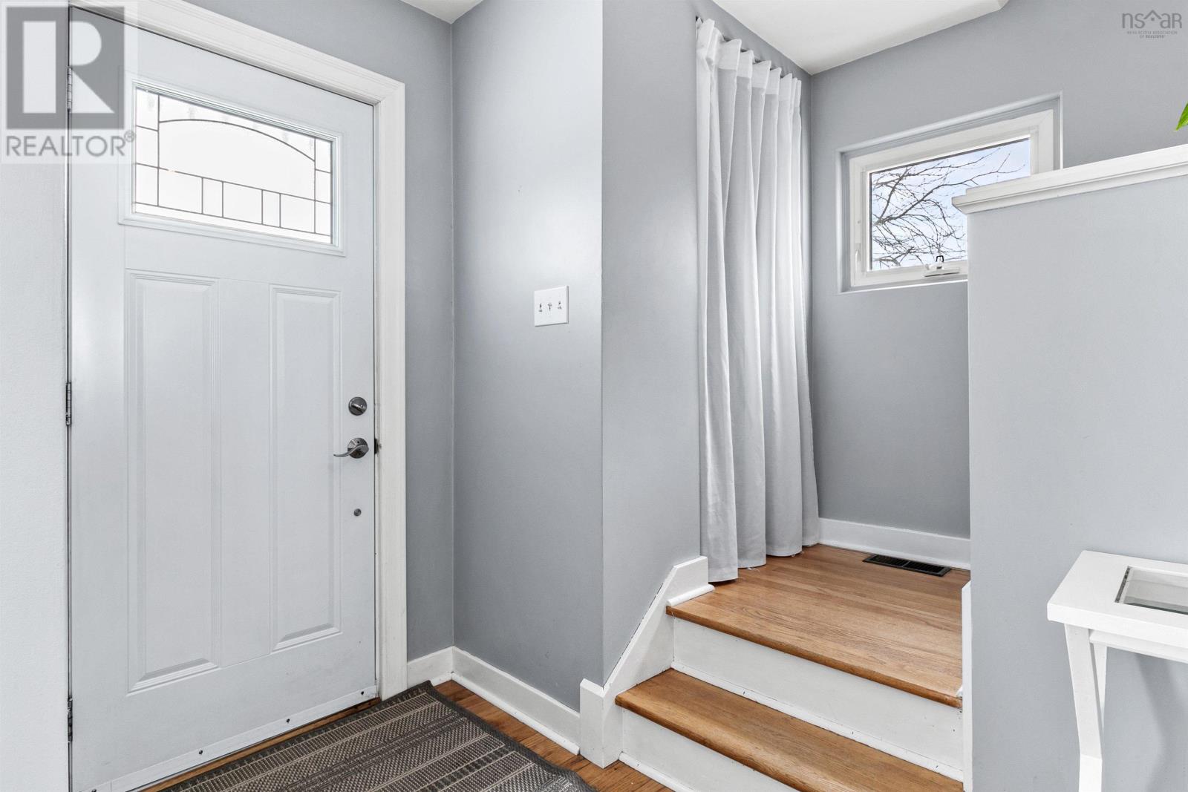21 Glenn Avenue Dartmouth, Nova Scotia B2W 2Y3
$499,900
Welcome to 21 Glenn Avenue, a charming 2 story mid century home nestled in a tranquil Dartmouth neighborhood. This is the perfect home for the young family. The main floor features a large bright kitchen and living area with wood burning fireplace. The dining room has patio doors leading to the large back deck overlooking the fenced, level backyard which is perfect for kids or pets to play. Upstairs has 3 generous sized bedrooms and a full bathroom. The fully finished basement adds lots of extra space. The fully ducted heating and cooling system is perfect for year round comfort. Convenient access to local amenities, parks, and great schools, makes this an ideal location for those seeking a balanced lifestyle. With its blend of modern updates and classic charm, 21 Glenn Avenue is more than just a house; it's a place to call home. (id:40687)
Open House
This property has open houses!
2:00 pm
Ends at:4:00 pm
Property Details
| MLS® Number | 202503198 |
| Property Type | Single Family |
| Community Name | Dartmouth |
| Features | Level |
| Structure | Shed |
Building
| Bathroom Total | 2 |
| Bedrooms Above Ground | 3 |
| Bedrooms Total | 3 |
| Age | 64 Years |
| Basement Development | Finished |
| Basement Type | Full (finished) |
| Construction Style Attachment | Detached |
| Cooling Type | Heat Pump |
| Exterior Finish | Steel |
| Fireplace Present | Yes |
| Flooring Type | Carpeted, Hardwood, Linoleum, Vinyl |
| Foundation Type | Poured Concrete |
| Half Bath Total | 1 |
| Stories Total | 2 |
| Size Interior | 1,926 Ft2 |
| Total Finished Area | 1926 Sqft |
| Type | House |
| Utility Water | Municipal Water |
Land
| Acreage | No |
| Sewer | Municipal Sewage System |
| Size Irregular | 0.1607 |
| Size Total | 0.1607 Ac |
| Size Total Text | 0.1607 Ac |
Rooms
| Level | Type | Length | Width | Dimensions |
|---|---|---|---|---|
| Second Level | Bedroom | 12.7 X 11.3 | ||
| Second Level | Bedroom | 12.6 X 11.3 | ||
| Second Level | Primary Bedroom | 14.2 X 11.5 | ||
| Second Level | Bath (# Pieces 1-6) | 8.4 X 7.8 | ||
| Lower Level | Recreational, Games Room | 21.3 X 10.9 | ||
| Lower Level | Laundry Room | 7.7 X 7.3 | ||
| Lower Level | Laundry Room | 7.7 X 7.3 | ||
| Lower Level | Utility Room | 13.11 X 11 | ||
| Main Level | Foyer | 11.6 X 4.10 | ||
| Main Level | Kitchen | 13.8 X 11.6 | ||
| Main Level | Living Room | 16.6 X 11.6 | ||
| Main Level | Dining Room | 11.6 X 11.3 |
https://www.realtor.ca/real-estate/27930286/21-glenn-avenue-dartmouth-dartmouth
Contact Us
Contact us for more information






































