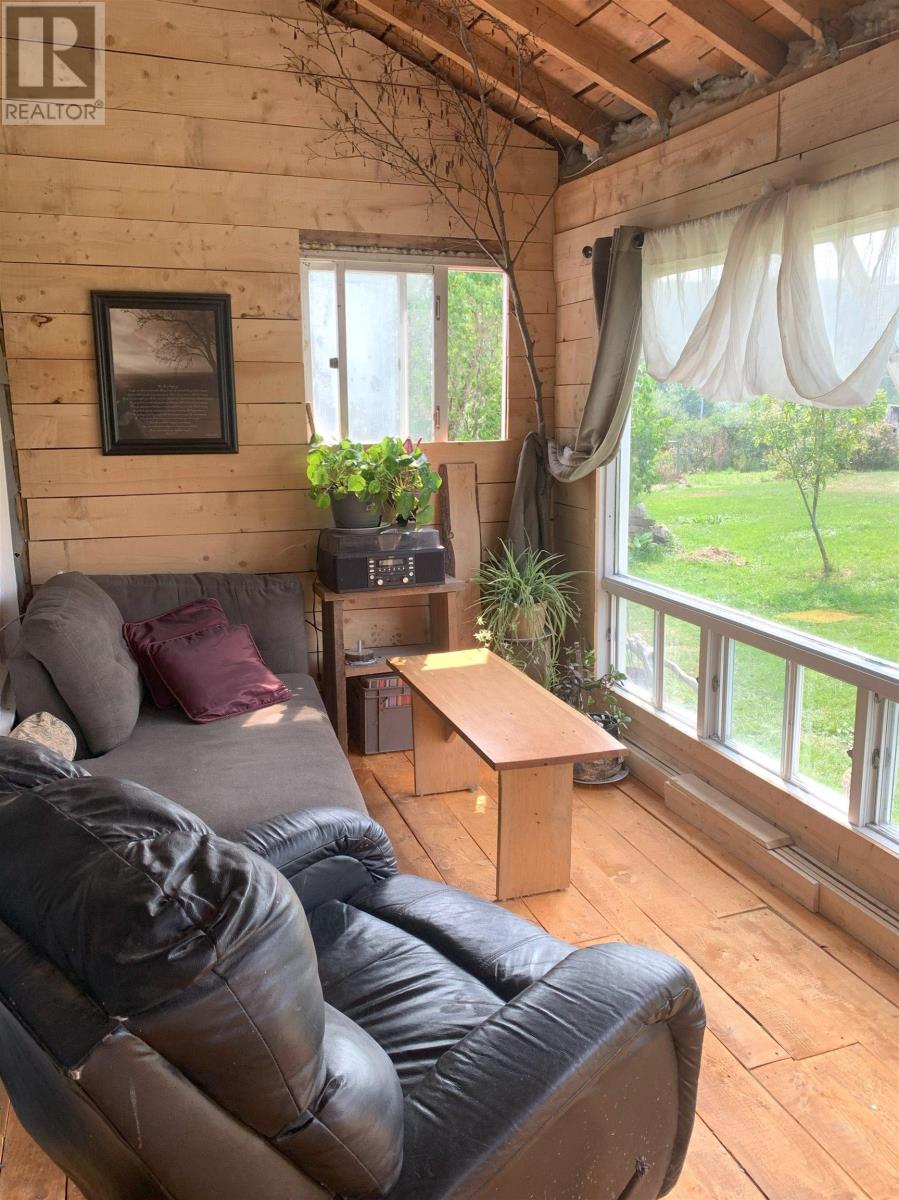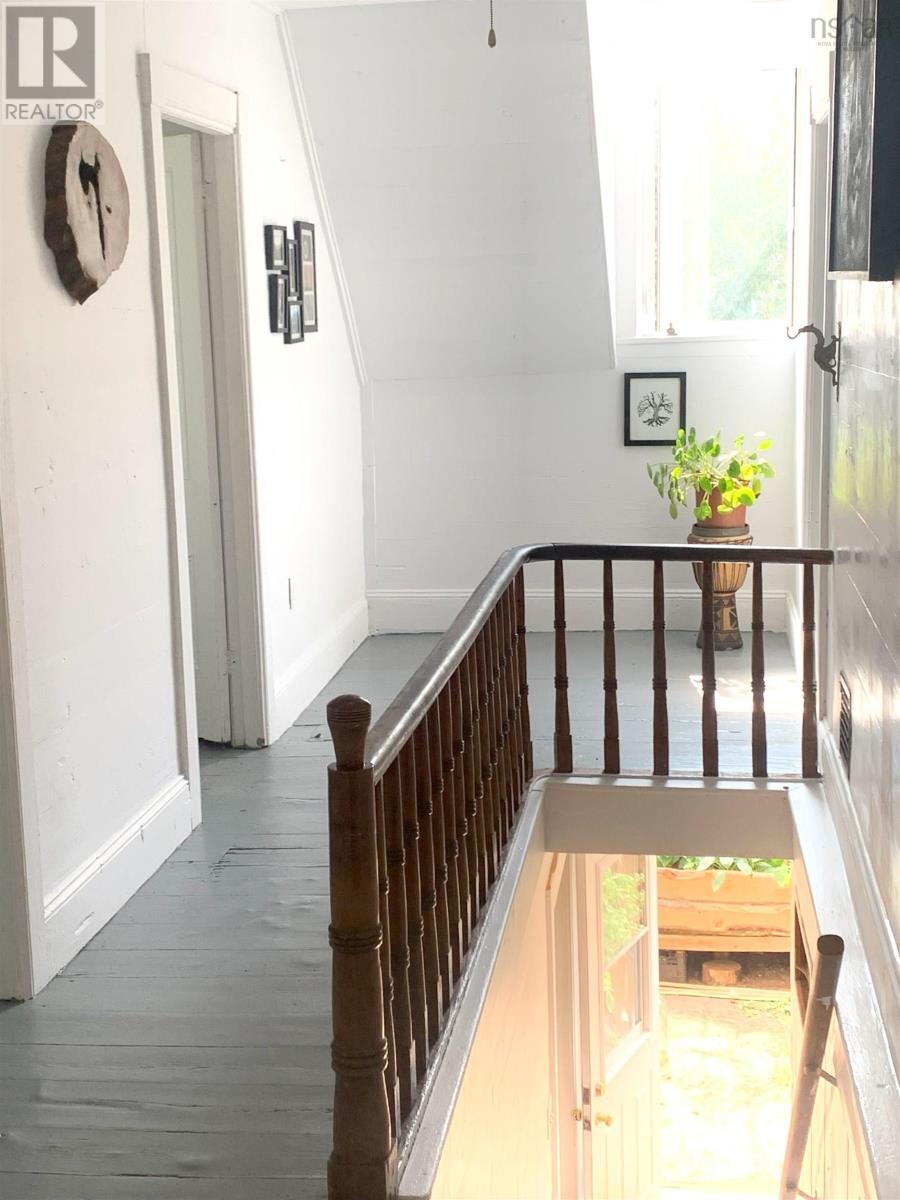4 Bedroom
2 Bathroom
2,400 ft2
Waterfront On River
Acreage
$399,000
Quick Close Available! Experience this functional 42-acre retreat nestled in the picturesque hills of Glencoe, featuring thousands of feet along the serene Mull River. This adaptable home includes four bedrooms and spacious living areas, making it perfect for families or aspiring homesteaders. The property offers about ten acres of fenced fields, ideal for livestock or hay production, along with roughly 30 acres of wooded land with established trails for outdoor activities. Three large, raised garden beds with fertile soil and multiple tilled plots for ground growing. Inside, the beautifully renovated main floor boasts new drywall, fresh paint, and refinished hardwood floors. The cozy family room, enhanced by a charming tin ceiling, complements the kitchen, which features an Elmira wood cook stove and essential appliances. There are two bathrooms: one with a classic clawfoot tub and the other with a modern shower. The sunroom provides a bright, peaceful space for relaxation. Enjoy year-round gardening in the south-facing attached greenhouse with raised beds, while the main barn has been newly sided for added durability. An additional outbuilding with concrete floors offers plenty of storage options. Rich in history, this century-old home has previously served as a post office, bank, grist mill, and sawmill. Recent updates include a new roof, water pump, and hot water tank. Convenience is key with garbage pickup, year-round road maintenance, school bus service right at your driveway, and high-speed fiber internet for remote work. Embrace a life of tranquility and practicality in this exceptional property! Book your private showing today. (id:40687)
Property Details
|
MLS® Number
|
202424486 |
|
Property Type
|
Single Family |
|
Community Name
|
Glencoe Mills |
|
Community Features
|
School Bus |
|
Features
|
Treed |
|
Structure
|
Shed |
|
Water Front Type
|
Waterfront On River |
Building
|
Bathroom Total
|
2 |
|
Bedrooms Above Ground
|
4 |
|
Bedrooms Total
|
4 |
|
Appliances
|
Range - Electric, Dryer - Electric, Washer, Freezer, Refrigerator |
|
Constructed Date
|
1890 |
|
Construction Style Attachment
|
Detached |
|
Exterior Finish
|
Vinyl |
|
Flooring Type
|
Hardwood, Other |
|
Foundation Type
|
Stone |
|
Stories Total
|
2 |
|
Size Interior
|
2,400 Ft2 |
|
Total Finished Area
|
2400 Sqft |
|
Type
|
House |
|
Utility Water
|
Dug Well, Well |
Parking
Land
|
Acreage
|
Yes |
|
Sewer
|
Septic System |
|
Size Irregular
|
42 |
|
Size Total
|
42 Ac |
|
Size Total Text
|
42 Ac |
Rooms
| Level |
Type |
Length |
Width |
Dimensions |
|
Second Level |
Bath (# Pieces 1-6) |
|
|
9.11x9 |
|
Second Level |
Bedroom |
|
|
13x9.4 |
|
Second Level |
Bedroom |
|
|
13x9 |
|
Second Level |
Bedroom |
|
|
9.5x8.3 |
|
Second Level |
Bedroom |
|
|
9.5x8.3 |
|
Second Level |
Storage |
|
|
14x8.4 |
|
Main Level |
Kitchen |
|
|
18.4x17.2 |
|
Main Level |
Living Room |
|
|
13.8x13 |
|
Main Level |
Dining Room |
|
|
14.5x10 |
|
Main Level |
Bath (# Pieces 1-6) |
|
|
8.3x6 |
|
Main Level |
Family Room |
|
|
13.8x11 |
|
Main Level |
Laundry Room |
|
|
14x6.8 |
|
Main Level |
Porch |
|
|
26x6.2 |
|
Main Level |
Sunroom |
|
|
15.2x7.5 |
https://www.realtor.ca/real-estate/27533439/21-glencoe-road-glencoe-mills-glencoe-mills










































