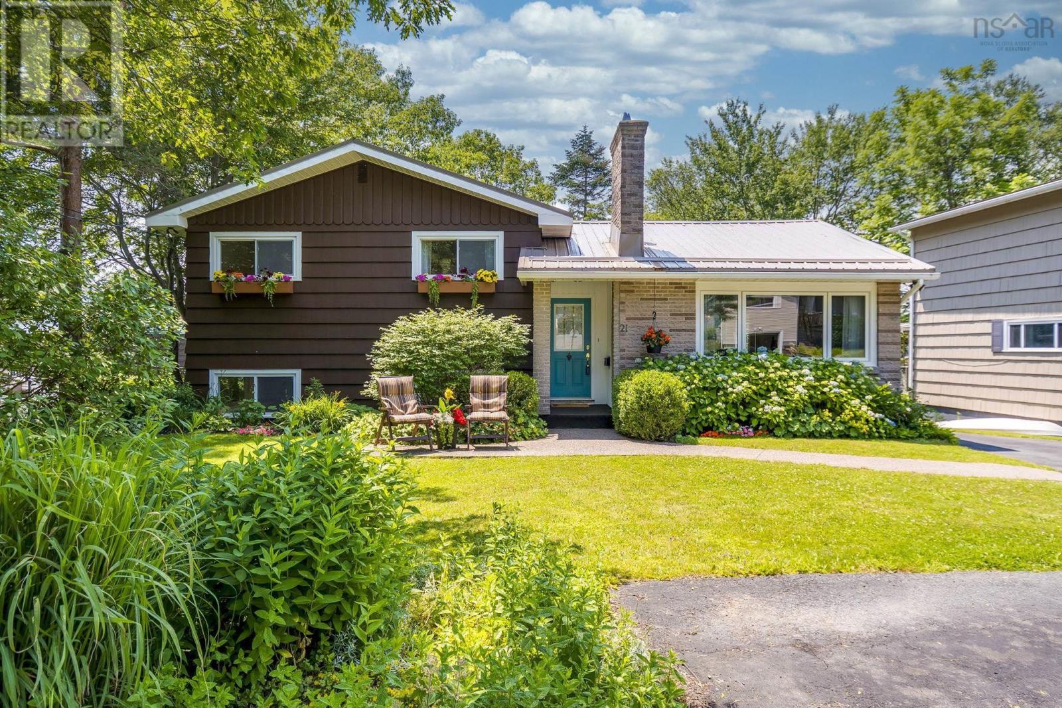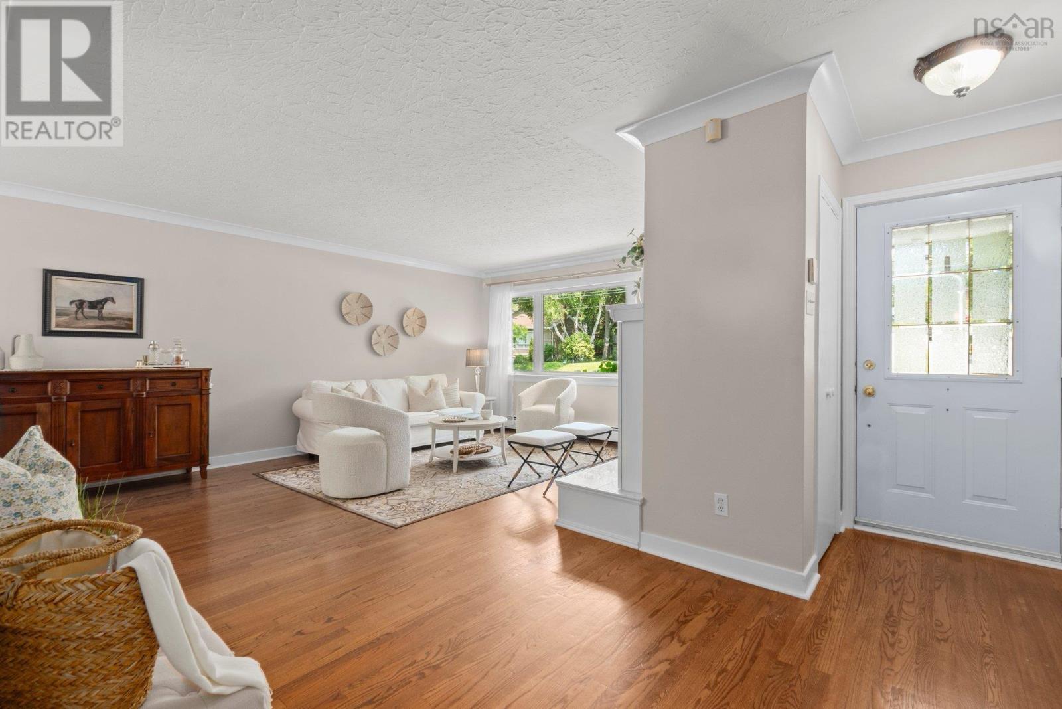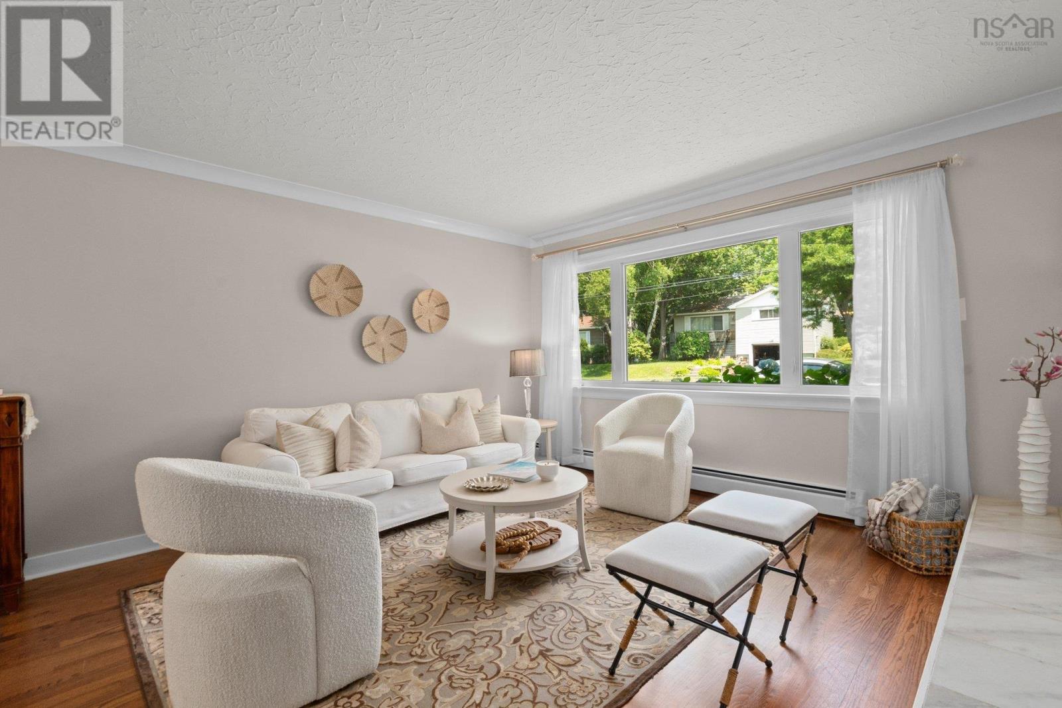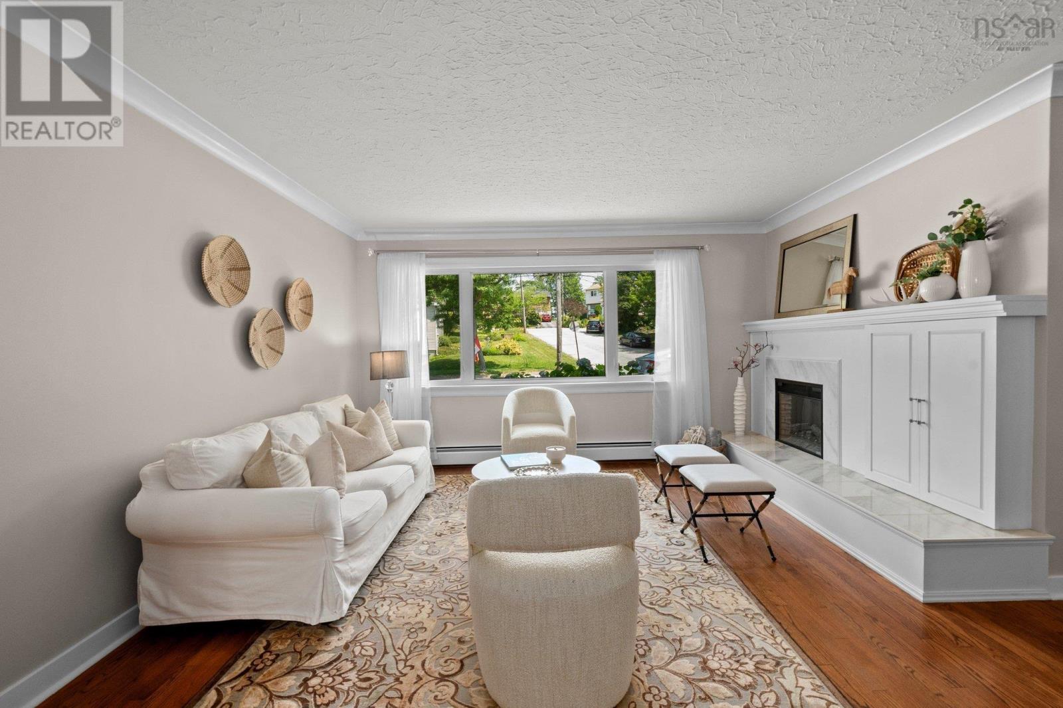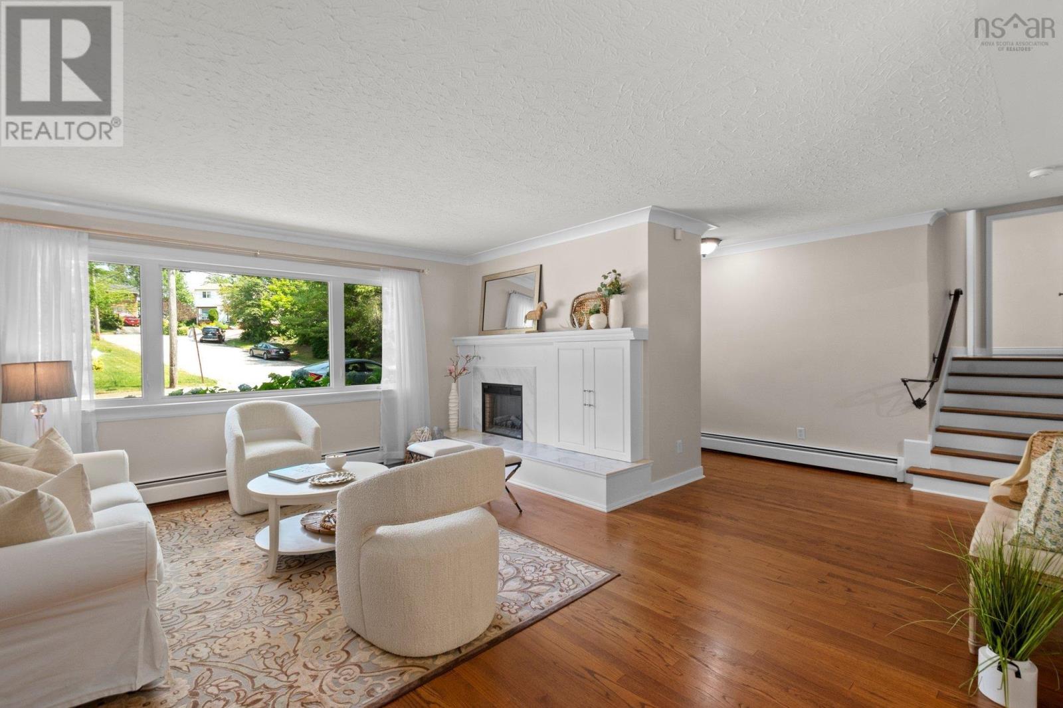4 Bedroom
3 Bathroom
1,899 ft2
Fireplace
Landscaped
$669,000
Welcome to 21 Ernest Avenue, a beautifully maintained home nestled on a quiet, family-friendly street in one of Dartmouths most sought-after school districts. This spacious and versatile property offers comfort and functionality throughout. Step inside to a bright and inviting living room featuring a cozy fireplace, leading to a formal dining room with expansive windows that frame the picturesque and private backyard. The renovated kitchen is both stylish and practical, ideal for everyday living. Upstairs, youll find three well-appointed bedrooms, including a serene primary suite with its own private balconyperfect for enjoying your morning coffee while overlooking the lush yard. The lower level offers a dedicated office, a generous rec room, a second bathroom, and a laundry area. An added bonus is the fully self-contained secondary suite with its own private entrance, ideal for intergenerational living or potential rental income. Outside, enjoy the beautifully landscaped backyard complete with a stone patio area, along with an oversized shed for extra storage. This is a rare opportunity to own a home that combines thoughtful updates, flexible living space, and a location that cant be beat. (id:40687)
Property Details
|
MLS® Number
|
202517183 |
|
Property Type
|
Single Family |
|
Community Name
|
Dartmouth |
|
Amenities Near By
|
Golf Course, Park, Playground, Public Transit, Shopping, Place Of Worship, Beach |
|
Community Features
|
Recreational Facilities, School Bus |
|
Features
|
Balcony |
|
Structure
|
Shed |
|
View Type
|
Lake View |
Building
|
Bathroom Total
|
3 |
|
Bedrooms Above Ground
|
3 |
|
Bedrooms Below Ground
|
1 |
|
Bedrooms Total
|
4 |
|
Appliances
|
Stove, Dishwasher, Dryer, Washer, Microwave Range Hood Combo, Refrigerator |
|
Construction Style Attachment
|
Detached |
|
Exterior Finish
|
Brick, Wood Siding |
|
Fireplace Present
|
Yes |
|
Flooring Type
|
Hardwood, Other |
|
Foundation Type
|
Poured Concrete |
|
Stories Total
|
2 |
|
Size Interior
|
1,899 Ft2 |
|
Total Finished Area
|
1899 Sqft |
|
Type
|
House |
|
Utility Water
|
Municipal Water |
Parking
Land
|
Acreage
|
No |
|
Land Amenities
|
Golf Course, Park, Playground, Public Transit, Shopping, Place Of Worship, Beach |
|
Landscape Features
|
Landscaped |
|
Sewer
|
Municipal Sewage System |
|
Size Irregular
|
0.1309 |
|
Size Total
|
0.1309 Ac |
|
Size Total Text
|
0.1309 Ac |
Rooms
| Level |
Type |
Length |
Width |
Dimensions |
|
Second Level |
Bath (# Pieces 1-6) |
|
|
8.5 x 6.9 |
|
Second Level |
Bedroom |
|
|
14. x 8.3 |
|
Second Level |
Bedroom |
|
|
10.5 x 10.3 |
|
Second Level |
Primary Bedroom |
|
|
11.11 x 12 |
|
Lower Level |
Bath (# Pieces 1-6) |
|
|
4.11 x 10.10 |
|
Lower Level |
Bath (# Pieces 1-6) |
|
|
7.6 x 6.4 |
|
Lower Level |
Eat In Kitchen |
|
|
11.9 x 18.5 |
|
Lower Level |
Laundry Room |
|
|
7.4 x 6.6 |
|
Lower Level |
Den |
|
|
8.1 x 10.4 |
|
Lower Level |
Recreational, Games Room |
|
|
19.8 x 10.1 |
|
Lower Level |
Storage |
|
|
9.6 x 12.7 |
|
Lower Level |
Utility Room |
|
|
11.9 x 6.6 |
|
Main Level |
Kitchen |
|
|
11.10 x 10.11 |
|
Main Level |
Family Room |
|
|
17.5 x 20.5 |
|
Main Level |
Dining Room |
|
|
12.4 x 8.11 |
https://www.realtor.ca/real-estate/28586275/21-ernest-avenue-dartmouth-dartmouth

