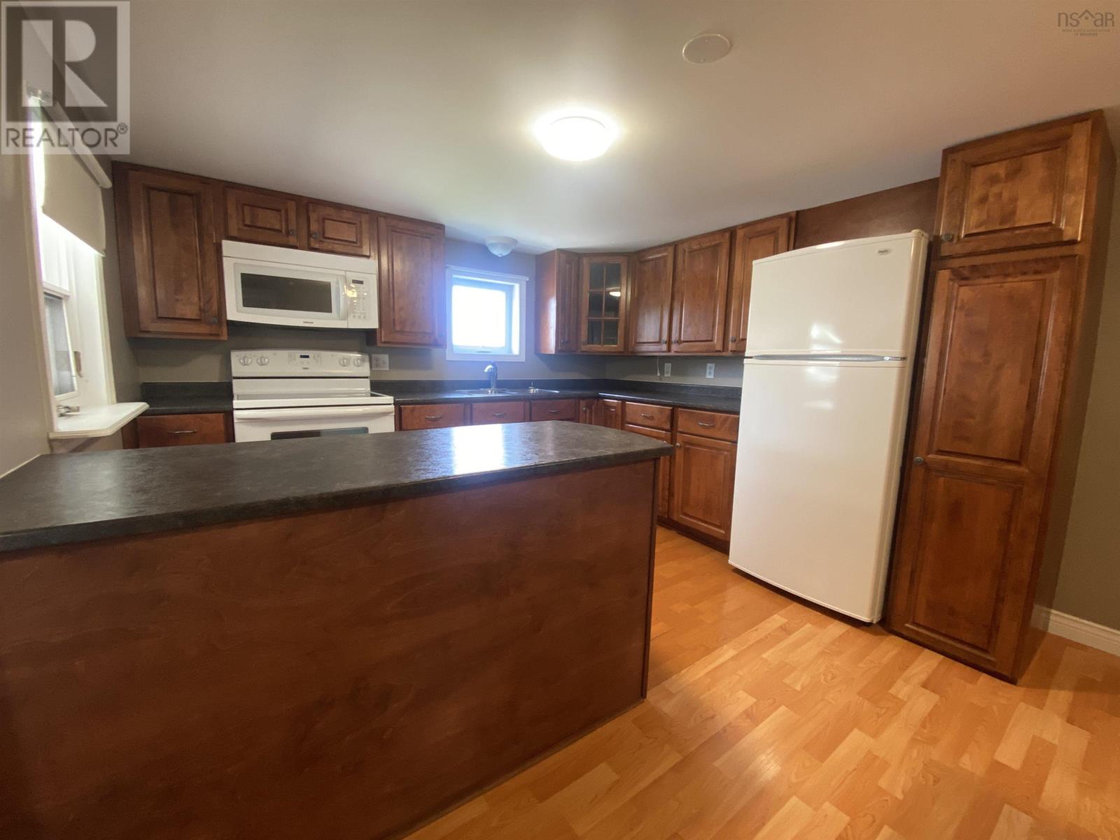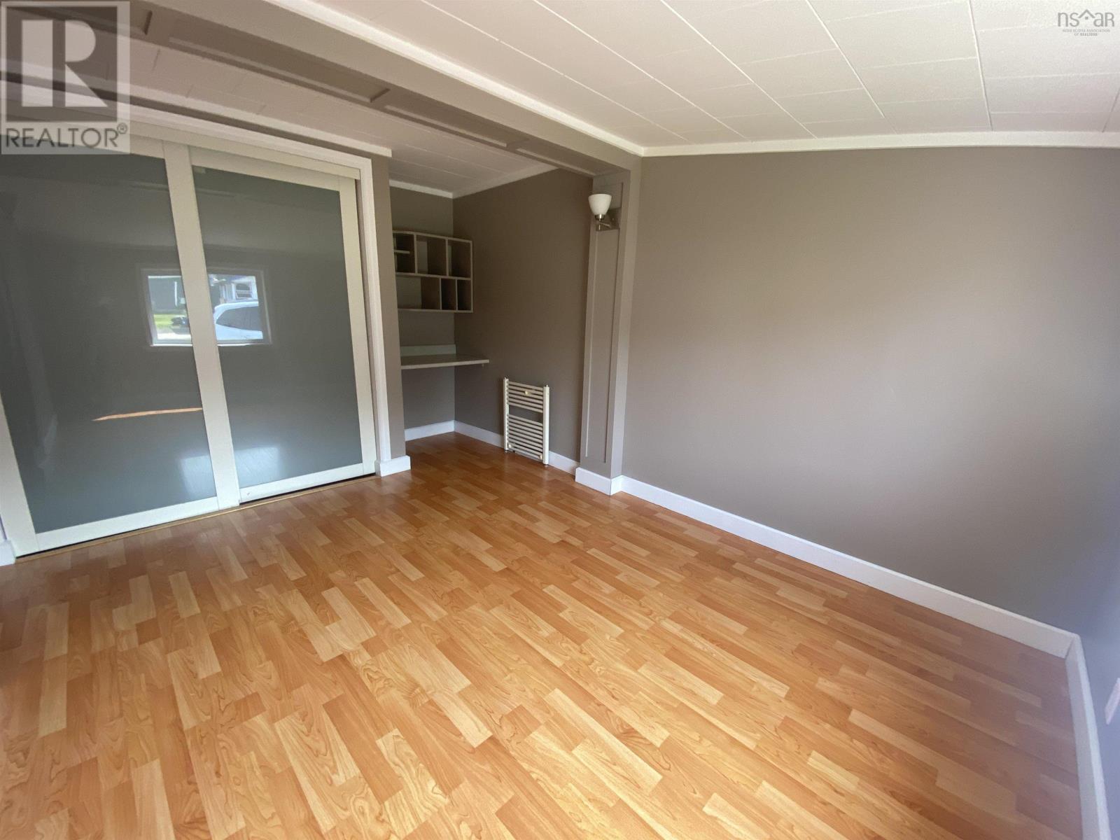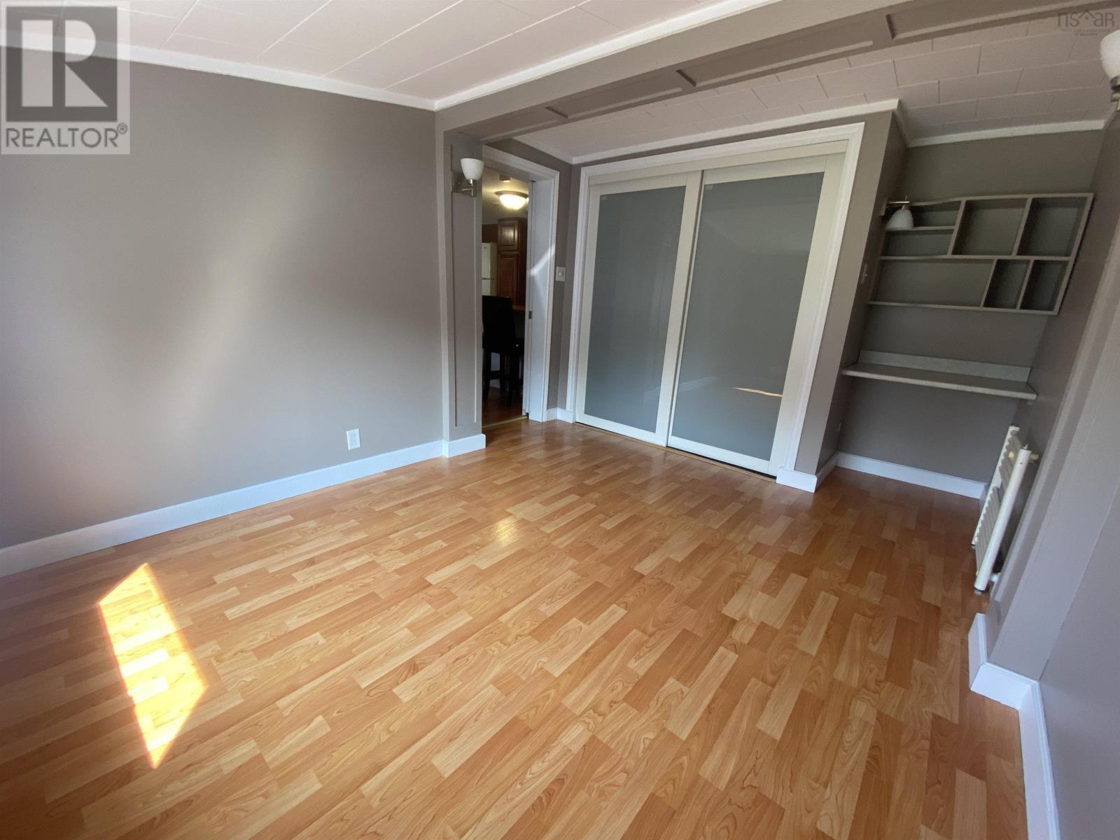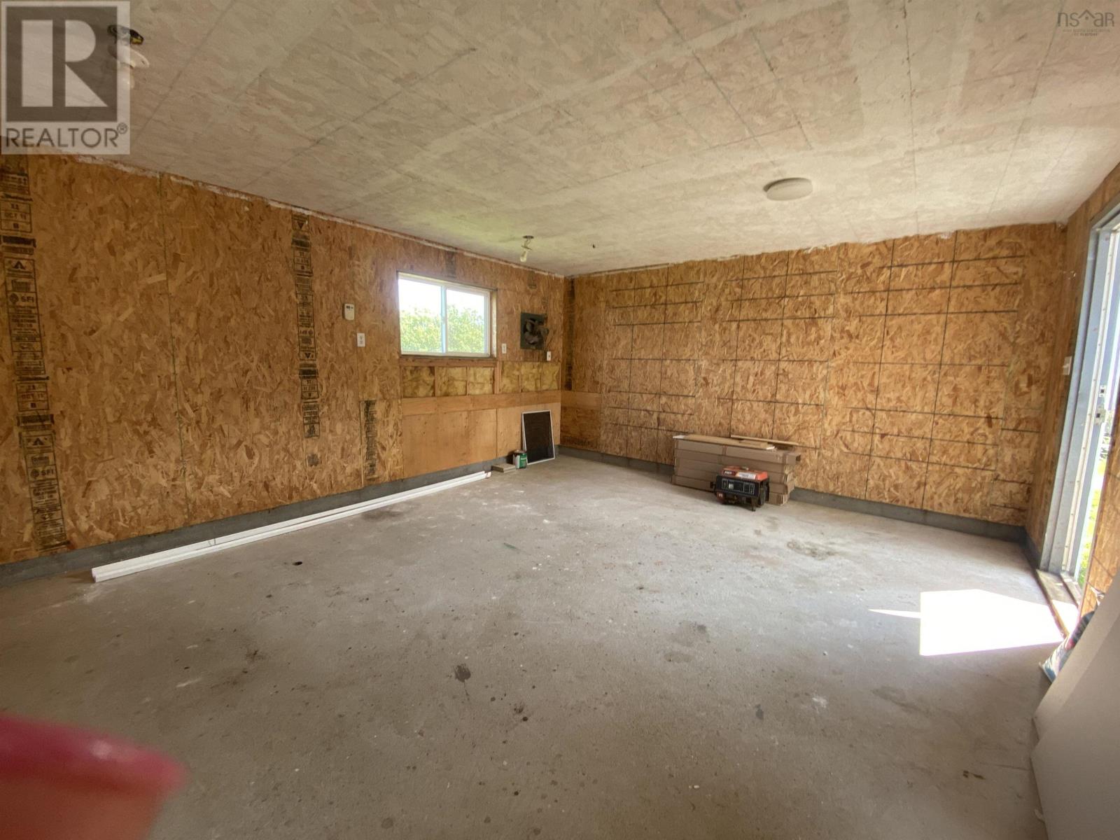1 Bedroom
1 Bathroom
725 ft2
Wall Unit, Heat Pump
$189,900
This fantastic property is located in Cheticamp, Nova Scotia on beautiful Cape Breton Island. Cheticamp is on the world-famous Cabot Trail and is next door to the Cape Breton Highlands National Park with many kilometers of walking trails to explore. Its central downtown location is ideal, being within walking distance to restaurants, bars, boardwalk, post office, pharmacy, bank, etc. The property itself must be seen to be appreciated as the house has undergone many tasteful renovations and is in move-in condition. The exterior and interior have both been painted recently, offering a modern look and a pleasing and tranquil living space. The large custom maple kitchen offers plenty of counter and cabinet space including a pantry with pull out drawers. The bathroom is updated including a fiberglass shower with frameless door. There are two heat pumps included, which makes for a very efficient and economical heat delivery system with the added comfort of air conditioning on those hot days. The attic space is insulated and drywalled and has a window with water view, which can be finished for additional living space. The lower level is a large space that can be utilized as a bedroom or family room and boasts a walk-in closet. Other features and upgrades include vinyl windows, new closet doors with organizer in main floor living space, lots of storage space, six appliances and is carpet free. The outdoor space is equally appealing, with two decks allowing you to choose between basking in the full sun or finding shelter under the multilevel covered deck at the entrance, both offering water views. Two driveways provides several parking spots. The large, wired outbuilding on the property is a versatile space. It can serve as a workshop or storage space or, with some creativity and renovations, it has the potential to be transformed into an income property. This property is ready for a new owner and is available for a quick closing if required. Call today! (id:40687)
Property Details
|
MLS® Number
|
202318576 |
|
Property Type
|
Single Family |
|
Community Name
|
Chéticamp |
|
Amenities Near By
|
Golf Course, Park, Playground, Place Of Worship, Beach |
|
Community Features
|
School Bus |
|
Features
|
Level |
|
Structure
|
Shed |
|
View Type
|
Harbour |
Building
|
Bathroom Total
|
1 |
|
Bedrooms Below Ground
|
1 |
|
Bedrooms Total
|
1 |
|
Appliances
|
Stove, Dishwasher, Dryer, Washer, Freezer - Stand Up, Refrigerator |
|
Basement Type
|
Partial |
|
Constructed Date
|
1921 |
|
Construction Style Attachment
|
Detached |
|
Cooling Type
|
Wall Unit, Heat Pump |
|
Flooring Type
|
Laminate, Vinyl |
|
Foundation Type
|
Poured Concrete |
|
Stories Total
|
1 |
|
Size Interior
|
725 Ft2 |
|
Total Finished Area
|
725 Sqft |
|
Type
|
House |
|
Utility Water
|
Municipal Water |
Parking
Land
|
Acreage
|
No |
|
Land Amenities
|
Golf Course, Park, Playground, Place Of Worship, Beach |
|
Sewer
|
Municipal Sewage System |
|
Size Irregular
|
0.0607 |
|
Size Total
|
0.0607 Ac |
|
Size Total Text
|
0.0607 Ac |
Rooms
| Level |
Type |
Length |
Width |
Dimensions |
|
Basement |
Bedroom |
|
|
9.11 x 18.2 |
|
Basement |
Laundry Room |
|
|
5.0 x 5.3 |
|
Main Level |
Foyer |
|
|
2.8 x 5.2 |
|
Main Level |
Eat In Kitchen |
|
|
11.1 x 16.7 |
|
Main Level |
Living Room |
|
|
9.4 x 13.6 |
|
Main Level |
Bath (# Pieces 1-6) |
|
|
4.10 x 9.2 |
https://www.realtor.ca/real-estate/26011041/21-chemin-poirier-road-chéticamp-chéticamp































