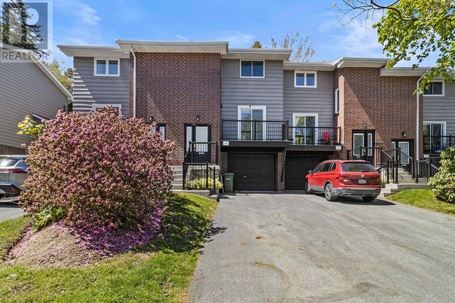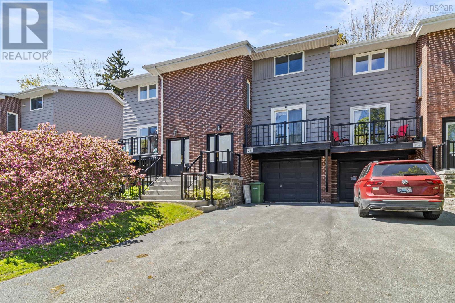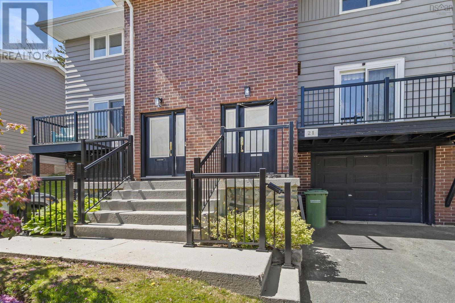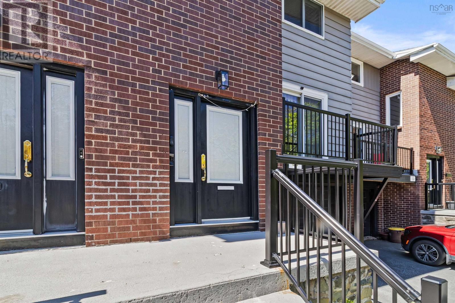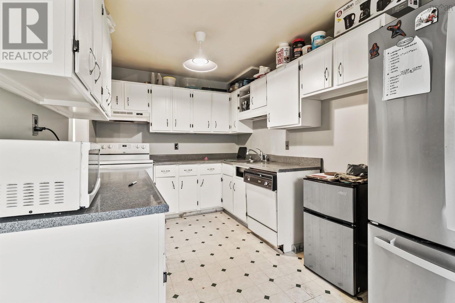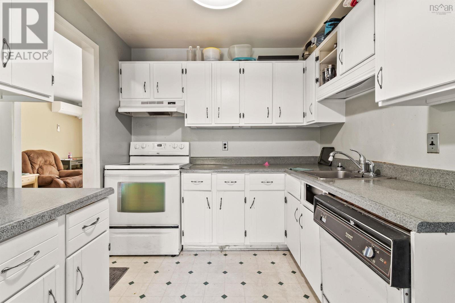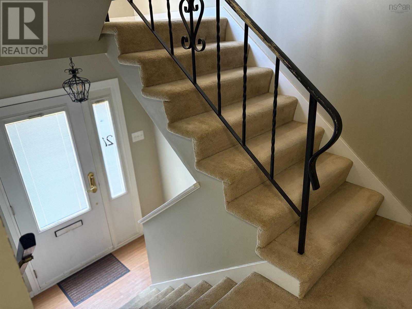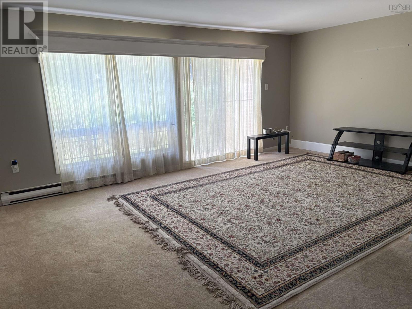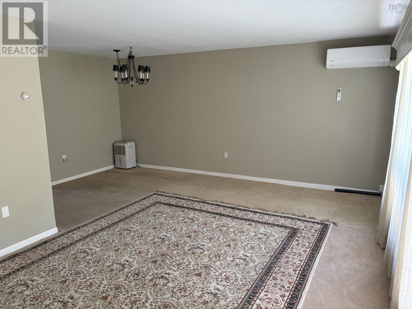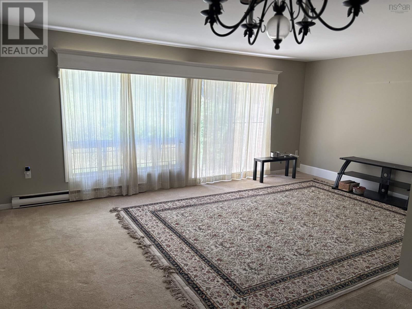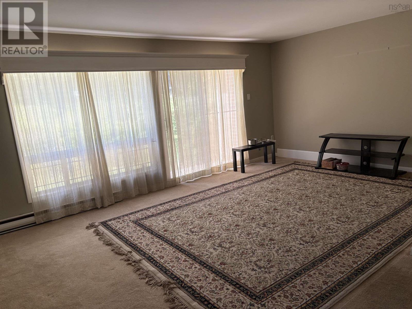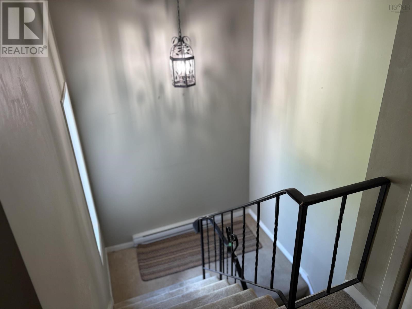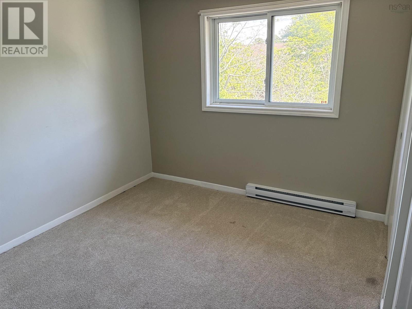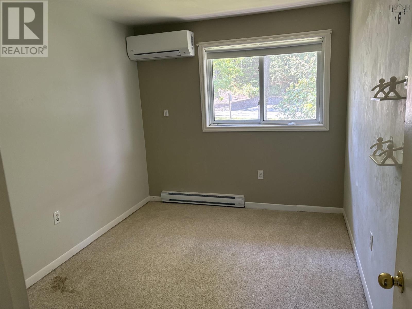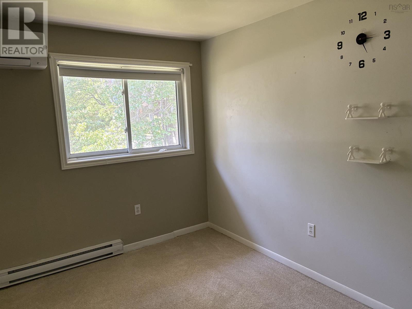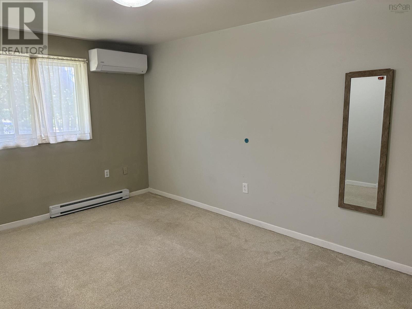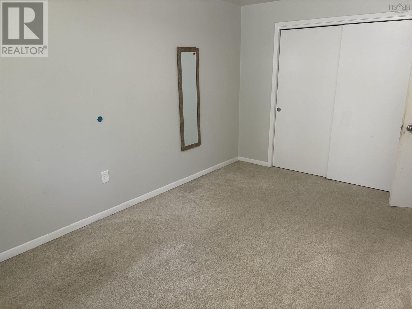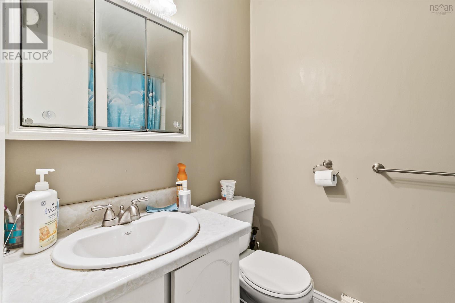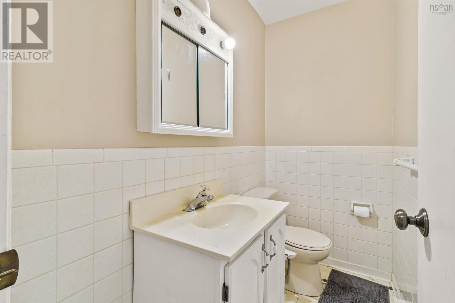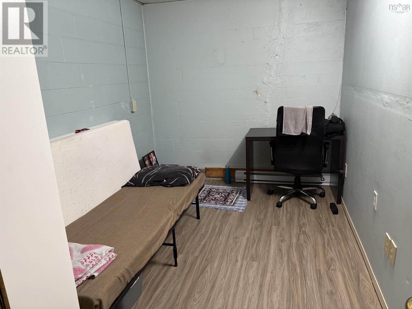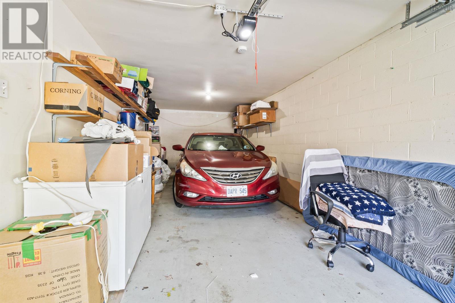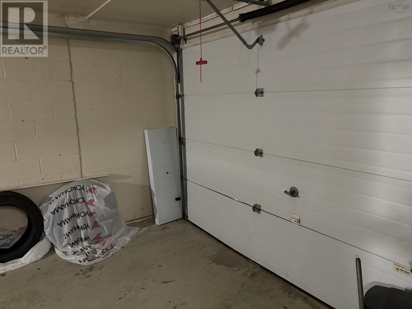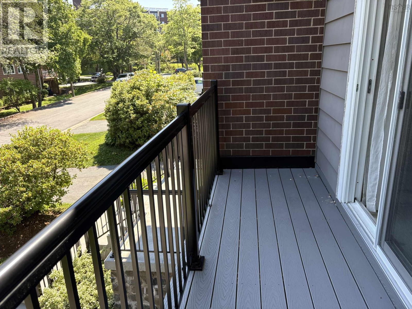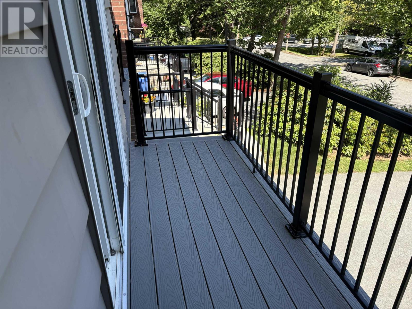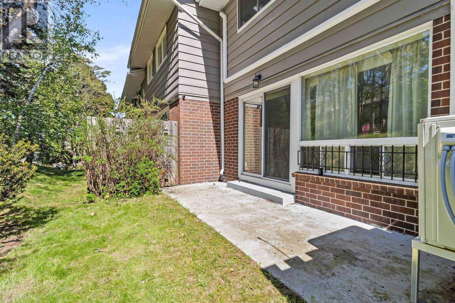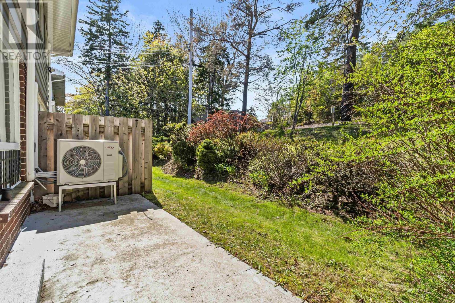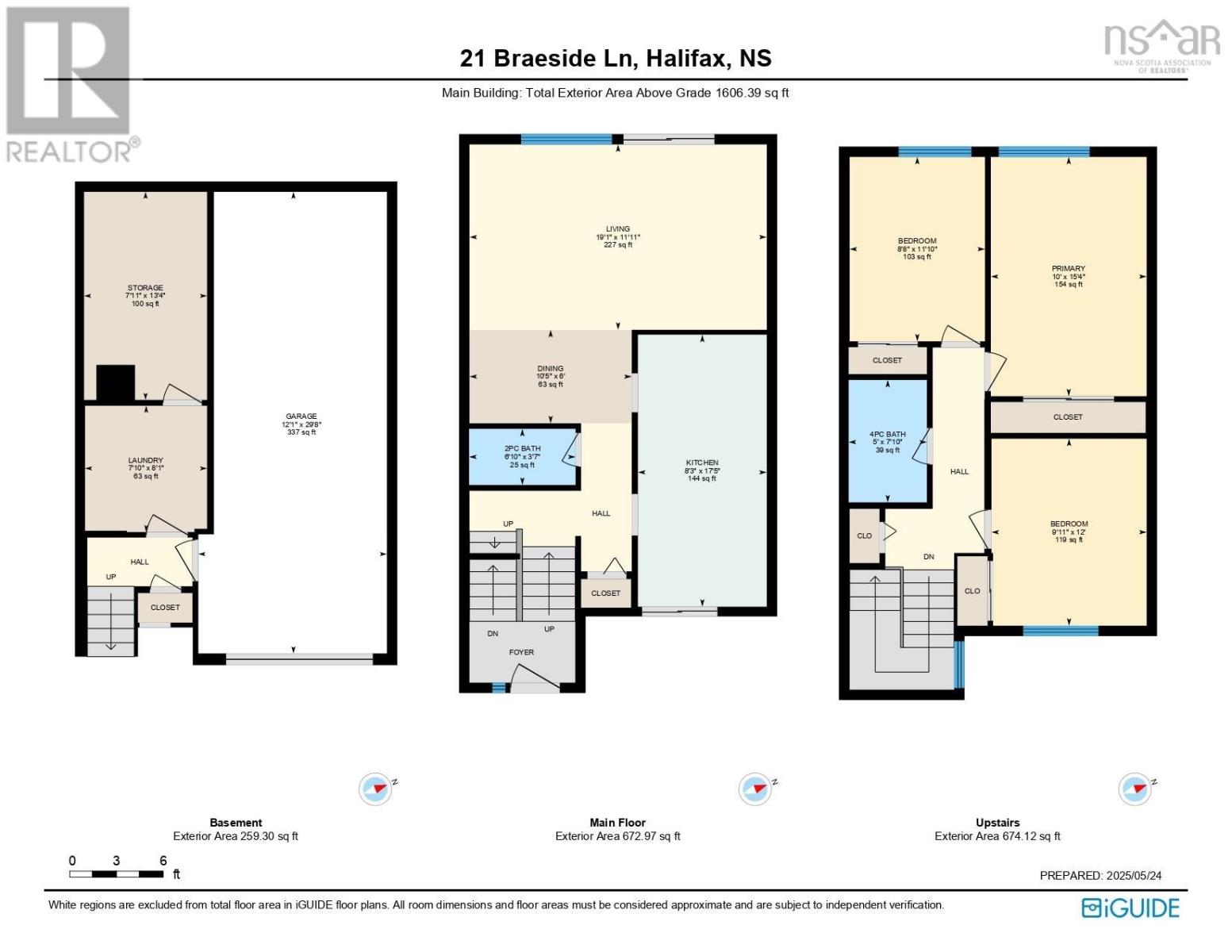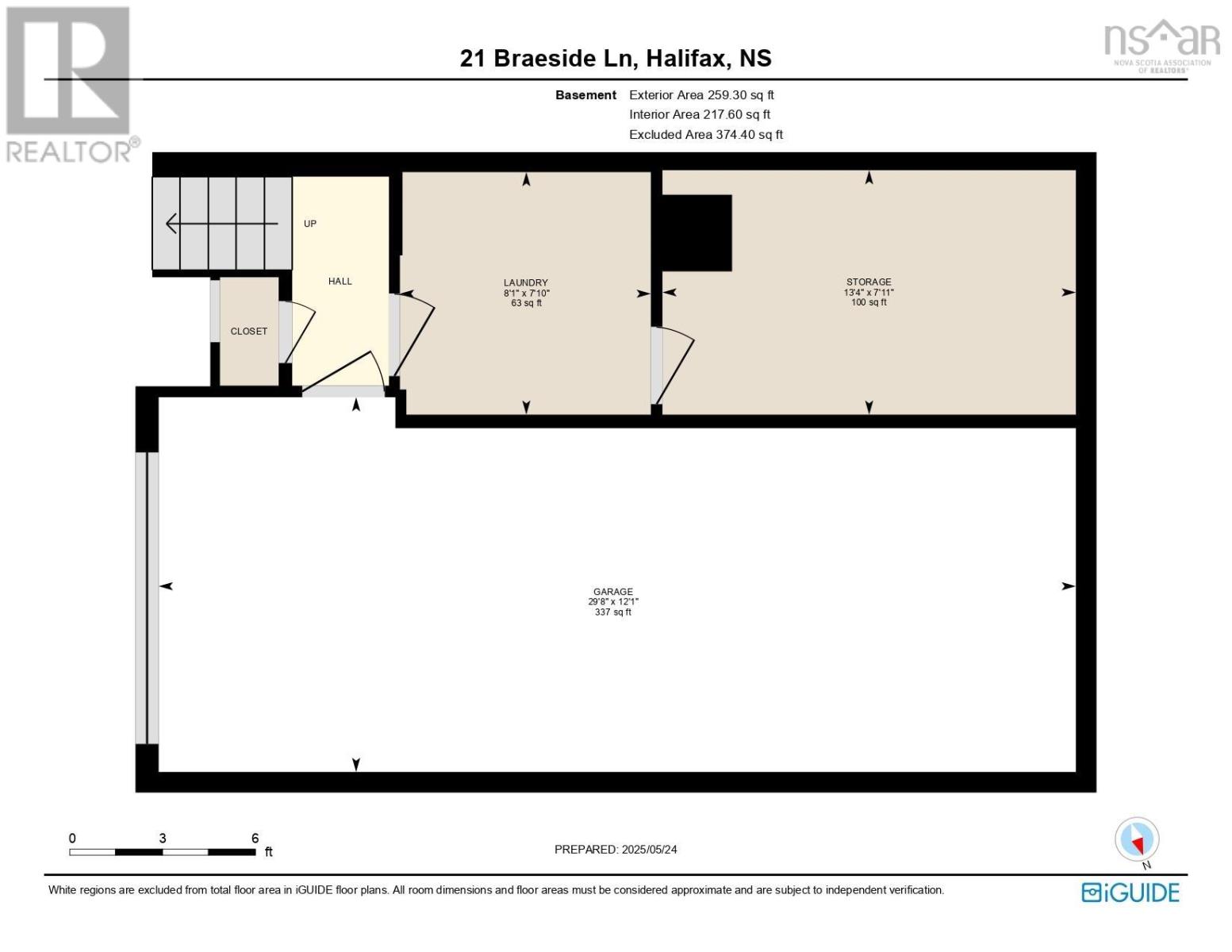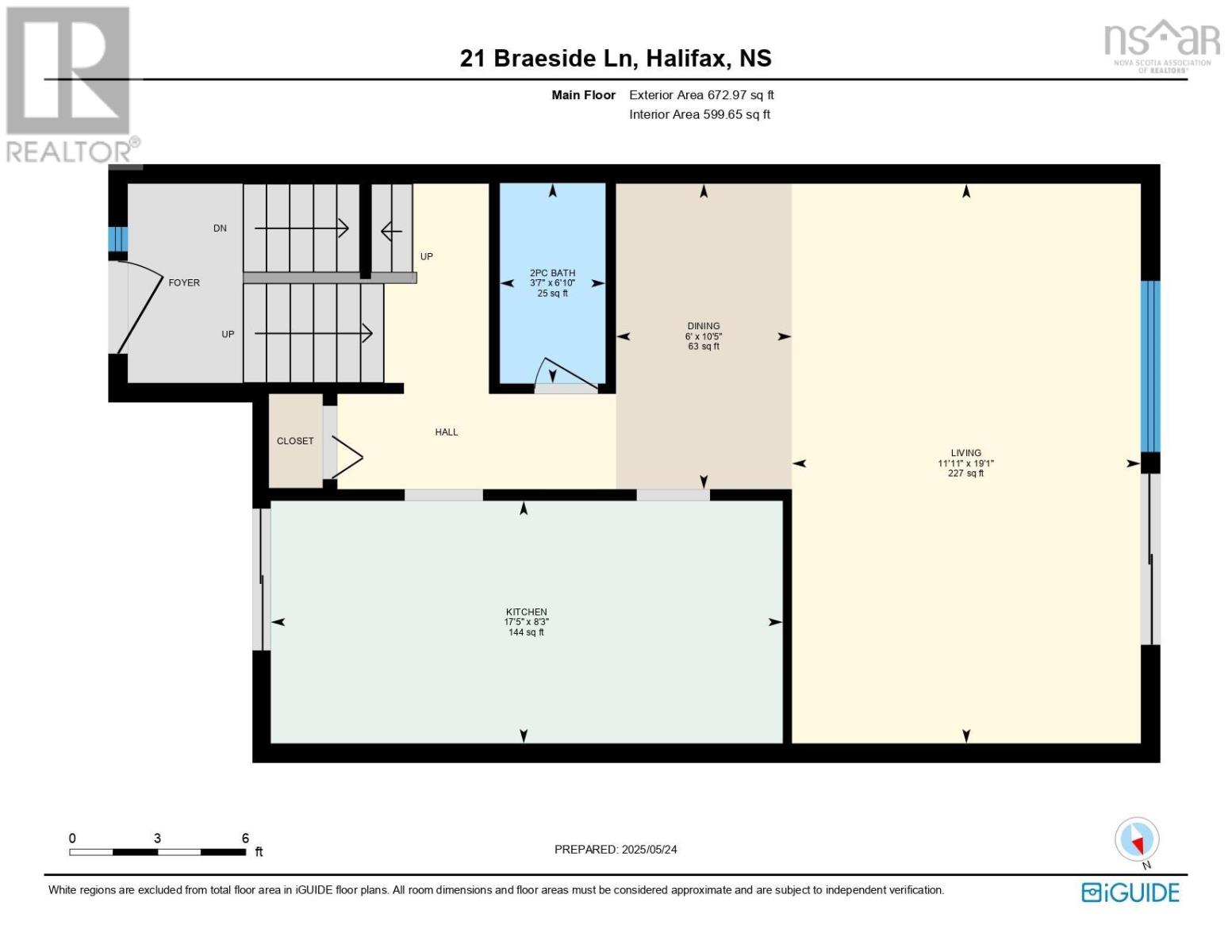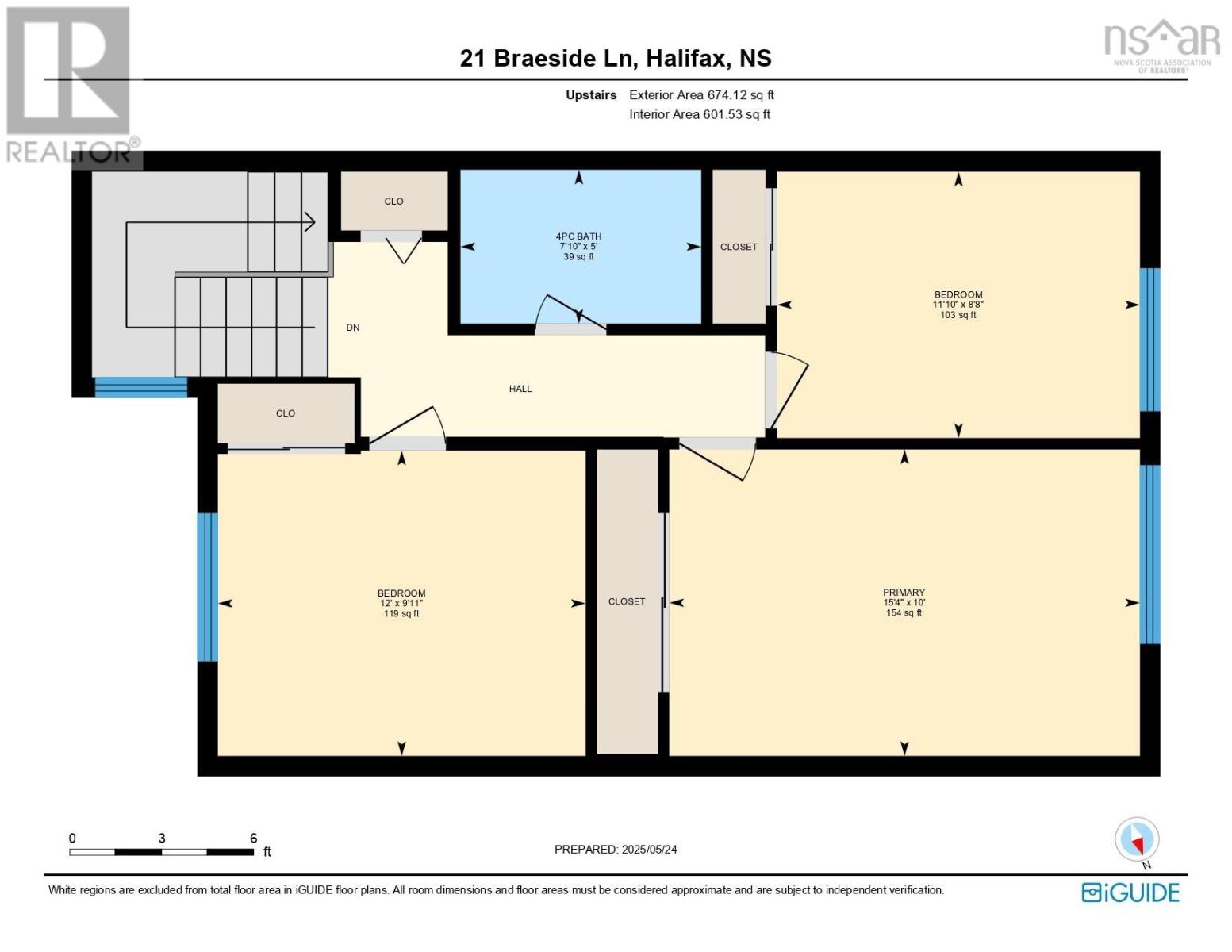21 Braeside Lane Halifax, Nova Scotia B3M 3J6
$399,900Maintenance,
$606.99 Monthly
Maintenance,
$606.99 MonthlyDream Townhouse in Desirable Clayton Park! Welcome to this well-maintained condo townhouse nestled in the highly sought-after Clayton Park community. The main floor features a bright eat-in kitchen with ample cabinetry and a cozy breakfast nookperfect for enjoying your morning coffee on the adjacent deck. Stay comfortable year-round with three newly installed heat pumps (2024). The spacious open-concept dining and living area boasts patio doors leading to a peaceful backyard, ideal for summer BBQs and outdoor relaxation. A convenient half bath completes the main level. Upstairs, you'll find a generous primary bedroom, two additional well-sized bedrooms, and a full bathroom. The lower level offers a dedicated laundry area, a fully finished office space, and direct access to a double-deep garageproviding both functionality and extra storage. Ideally located just minutes from downtown Halifax, Bayers Lake, the Canada Games Centre, top-rated schools, transit, shopping, and all the amenities Clayton Park has to offer. Don't miss this opportunity to live in one of Halifaxs most vibrant and connected neighborhoods! (id:40687)
Property Details
| MLS® Number | 202516535 |
| Property Type | Single Family |
| Community Name | Halifax |
| Amenities Near By | Park, Playground, Public Transit, Shopping, Place Of Worship |
| Community Features | Recreational Facilities, School Bus |
Building
| Bathroom Total | 2 |
| Bedrooms Above Ground | 3 |
| Bedrooms Total | 3 |
| Appliances | Stove, Dryer - Electric, Washer, Refrigerator |
| Constructed Date | 1981 |
| Cooling Type | Heat Pump |
| Exterior Finish | Brick |
| Flooring Type | Carpeted, Vinyl |
| Foundation Type | Poured Concrete |
| Half Bath Total | 1 |
| Stories Total | 2 |
| Size Interior | 1,419 Ft2 |
| Total Finished Area | 1419 Sqft |
| Type | Row / Townhouse |
| Utility Water | Municipal Water |
Parking
| Garage | |
| Attached Garage | |
| Paved Yard |
Land
| Acreage | No |
| Land Amenities | Park, Playground, Public Transit, Shopping, Place Of Worship |
| Sewer | Municipal Sewage System |
| Size Total Text | Under 1/2 Acre |
Rooms
| Level | Type | Length | Width | Dimensions |
|---|---|---|---|---|
| Second Level | Bath (# Pieces 1-6) | 5. x 7.10 | ||
| Second Level | Primary Bedroom | 10. x 15.4 | ||
| Second Level | Bedroom | 9.11 x 12 | ||
| Second Level | Bedroom | 8.8 x 11.10 | ||
| Lower Level | Laundry Room | 7.10 x 8.1 | ||
| Lower Level | Storage | 7.11 x 13.4 | ||
| Main Level | Living Room | 19.1 x 11.11 | ||
| Main Level | Kitchen | 8.3 x 17.5 | ||
| Main Level | Dining Room | 10.5 x 6 | ||
| Main Level | Bath (# Pieces 1-6) | 6.10 x 3.7 |
https://www.realtor.ca/real-estate/28557107/21-braeside-lane-halifax-halifax
Contact Us
Contact us for more information

