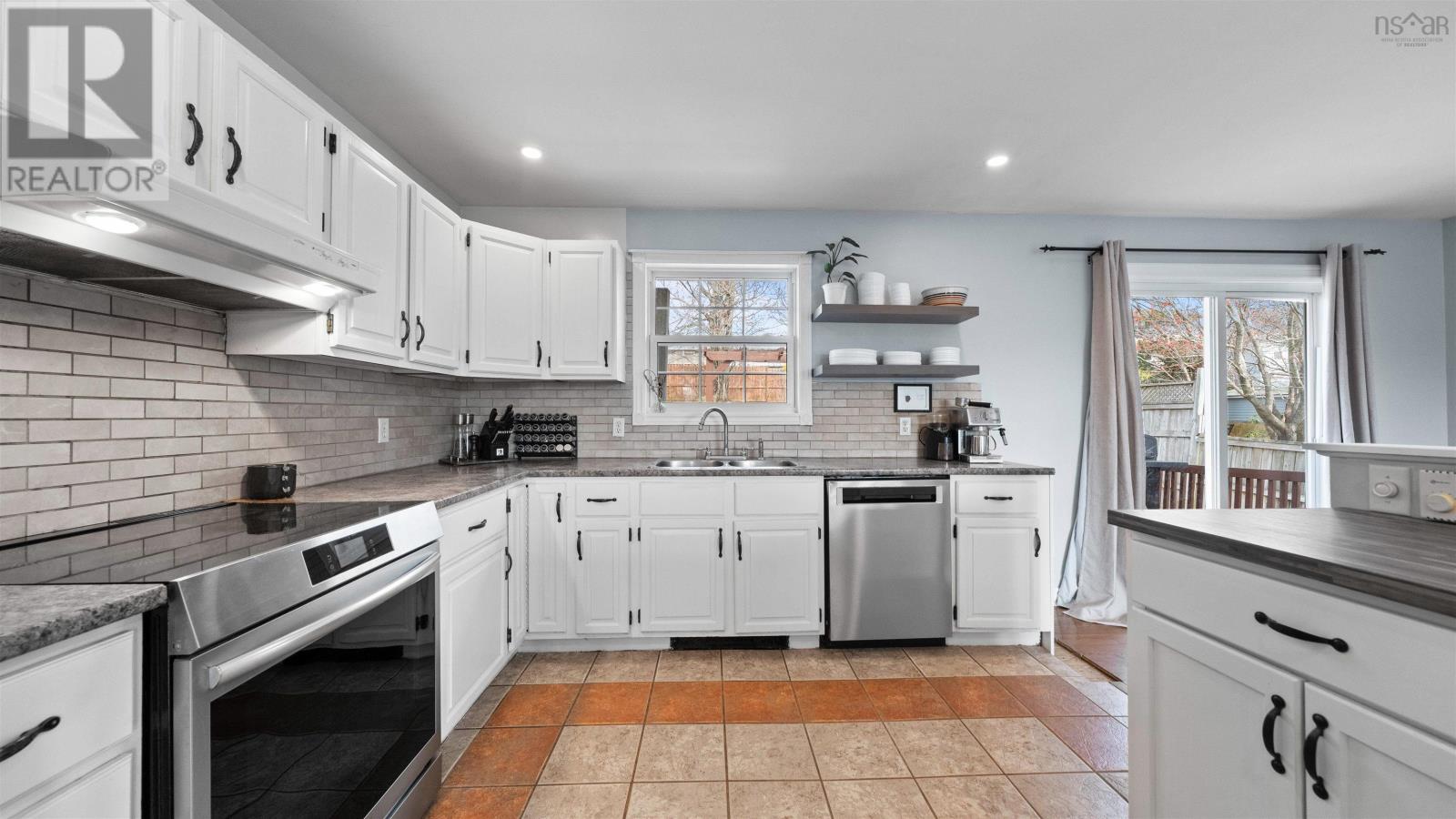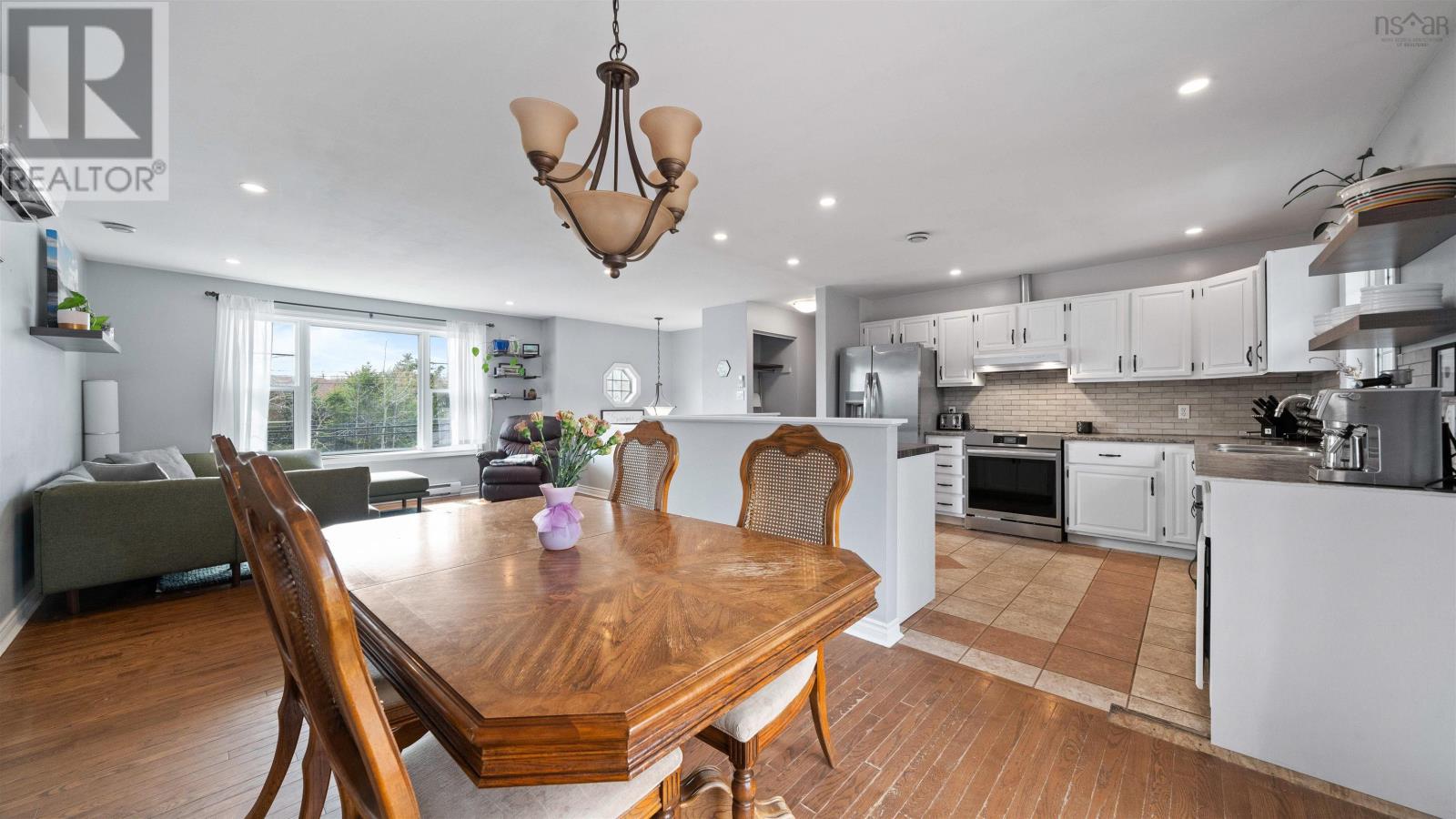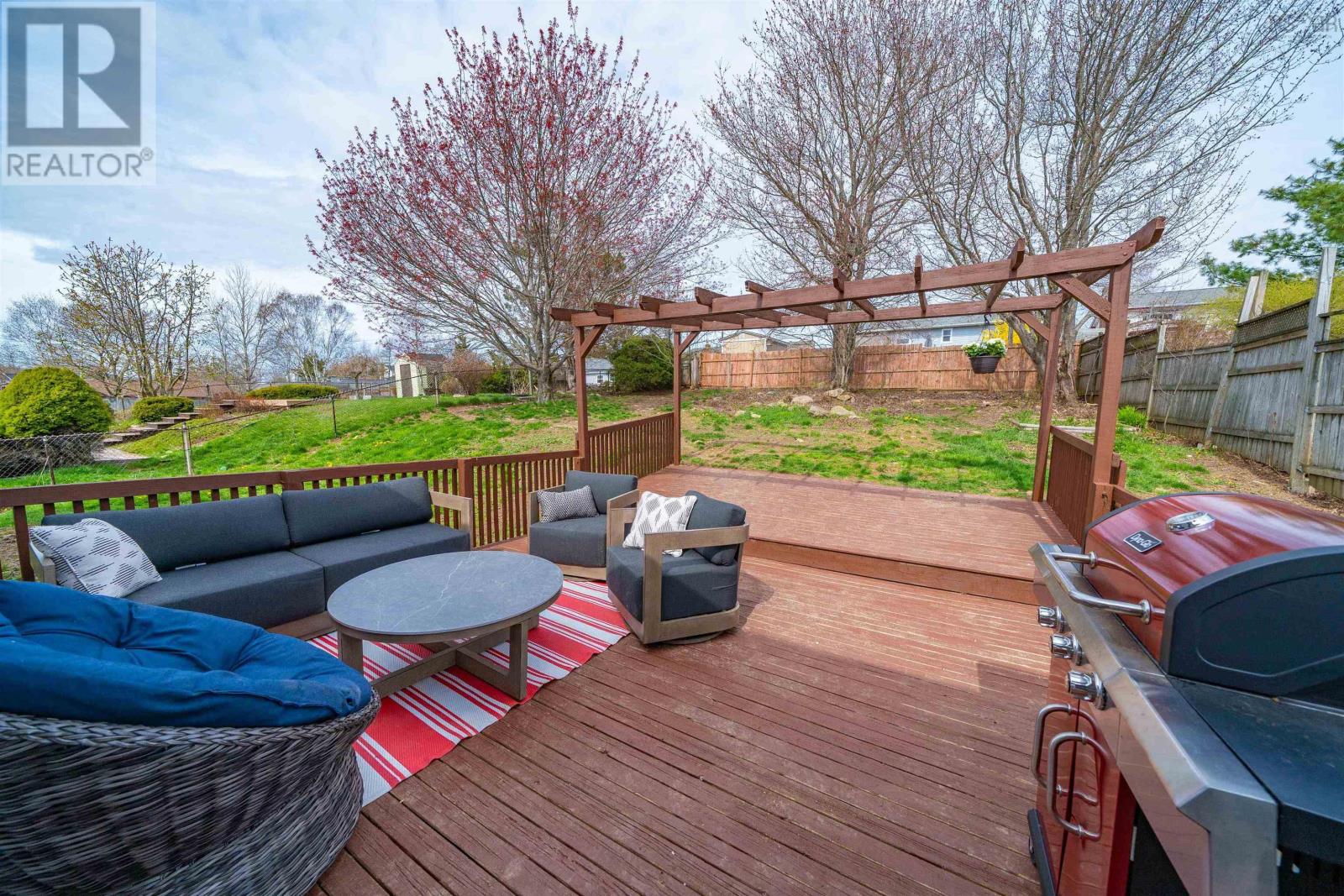209 John Stewart Drive Dartmouth, Nova Scotia B2W 5W6
$475,000
This warm and inviting 3-bedroom, 2.5-bath split entry home is full of charm! The main level features an open-concept layout with a bright kitchen, spacious living and dining area, and patio doors leading to a large backyard?perfect for entertaining. Upstairs, you'll find three comfortable bedrooms, including a primary with a large closet and private ensuite. The lower level offers a cozy family room with a wood stove, a fourth bedroom, half bath, laundry room, and access to the attached garage. Recent updates include kitchen appliances (2024), washer/dryer (2024), new flooring downstairs, updated light fixtures, and a heat pump. Book your viewing today! (id:40687)
Open House
This property has open houses!
2:00 pm
Ends at:4:00 pm
Property Details
| MLS® Number | 202510159 |
| Property Type | Single Family |
| Community Name | Dartmouth |
Building
| Bathroom Total | 3 |
| Bedrooms Above Ground | 3 |
| Bedrooms Below Ground | 1 |
| Bedrooms Total | 4 |
| Appliances | Oven, Stove, Dryer, Washer, Refrigerator |
| Basement Development | Finished |
| Basement Type | Full (finished) |
| Constructed Date | 1987 |
| Construction Style Attachment | Detached |
| Cooling Type | Heat Pump |
| Exterior Finish | Aluminum Siding, Brick, Vinyl |
| Flooring Type | Ceramic Tile, Hardwood, Laminate |
| Foundation Type | Poured Concrete |
| Half Bath Total | 1 |
| Stories Total | 1 |
| Size Interior | 1,823 Ft2 |
| Total Finished Area | 1823 Sqft |
| Type | House |
| Utility Water | Municipal Water |
Parking
| Garage | |
| Attached Garage |
Land
| Acreage | No |
| Landscape Features | Landscaped |
| Sewer | Municipal Sewage System |
| Size Irregular | 0.1688 |
| Size Total | 0.1688 Ac |
| Size Total Text | 0.1688 Ac |
Rooms
| Level | Type | Length | Width | Dimensions |
|---|---|---|---|---|
| Basement | Recreational, Games Room | 23.2 x 15.0 - Jog | ||
| Basement | Den | 8.10 x 11.4 | ||
| Basement | Bath (# Pieces 1-6) | 3.11 x 5.9 | ||
| Main Level | Foyer | 6.4 x 4.0 | ||
| Main Level | Living Room | 13.1 x 12.10 | ||
| Main Level | Kitchen | 10.3 x 11.9 | ||
| Main Level | Dining Room | 9.1 x 11.9 | ||
| Main Level | Primary Bedroom | 12.3 x 11.3 | ||
| Main Level | Bedroom | 10.8 x 8.2 | ||
| Main Level | Bedroom | 9.5 x 9.5 | ||
| Main Level | Bath (# Pieces 1-6) | 8.10 x 5.9 | ||
| Main Level | Ensuite (# Pieces 2-6) | 8.10 x 4.11 |
https://www.realtor.ca/real-estate/28275668/209-john-stewart-drive-dartmouth-dartmouth
Contact Us
Contact us for more information






































