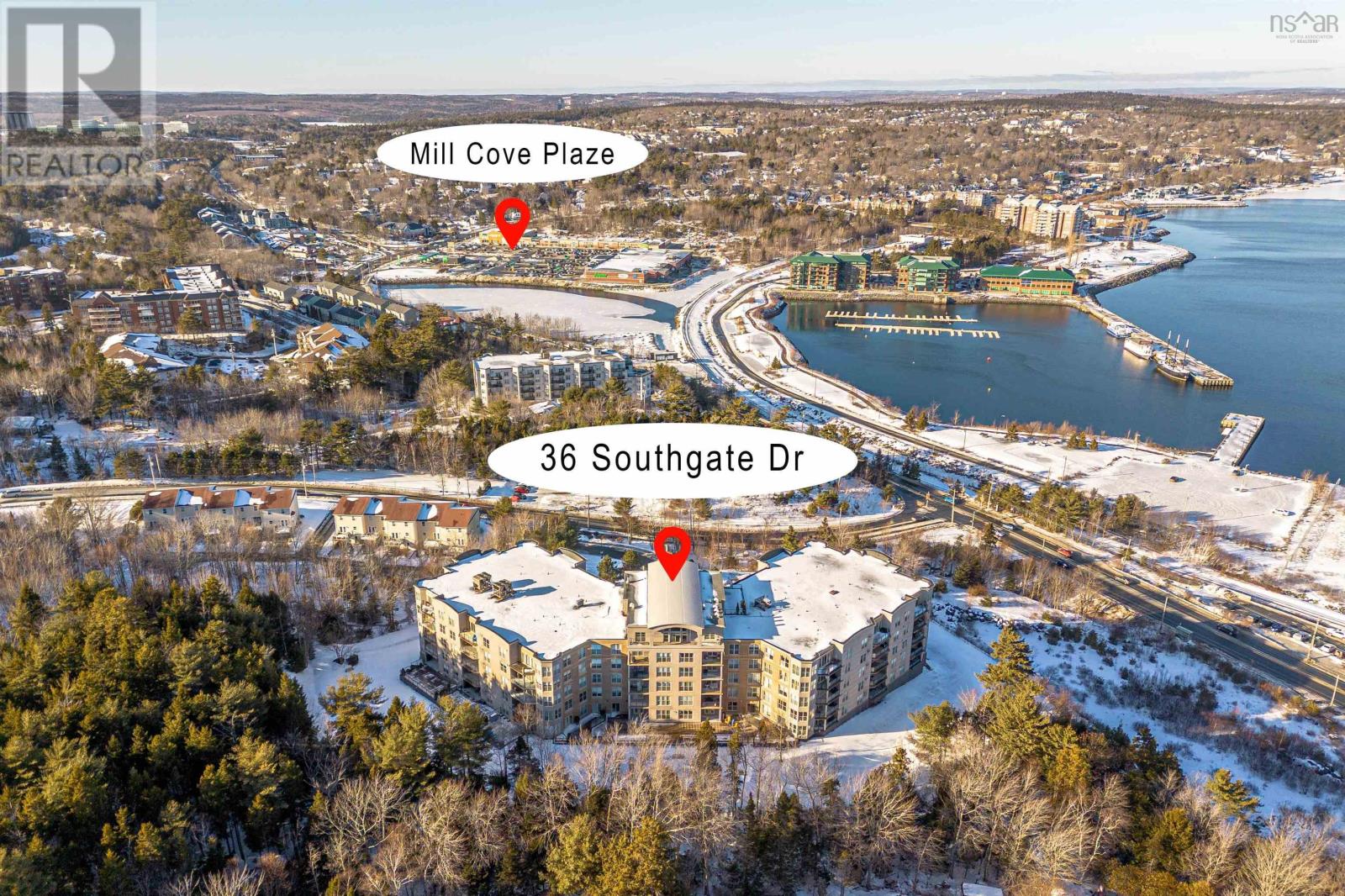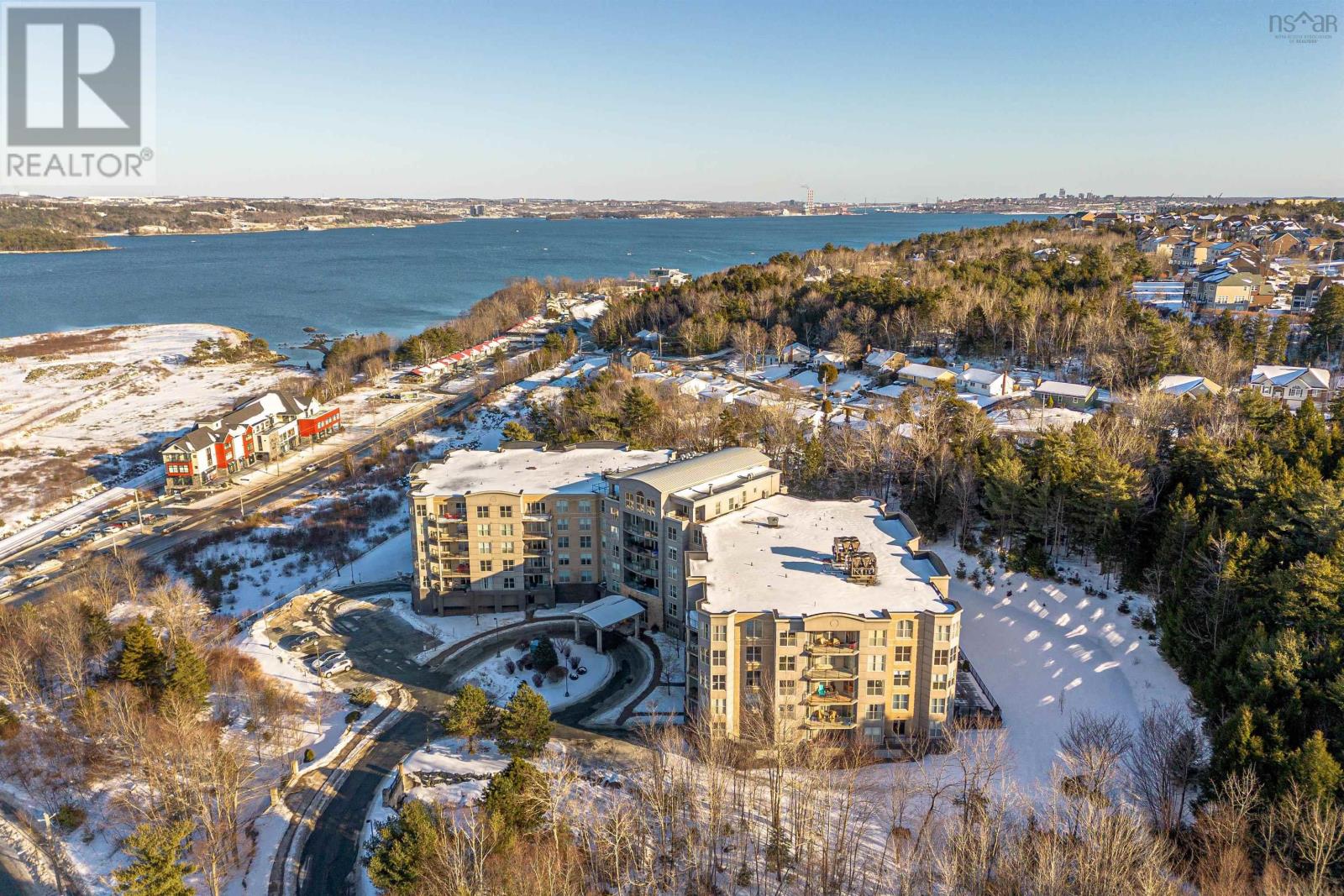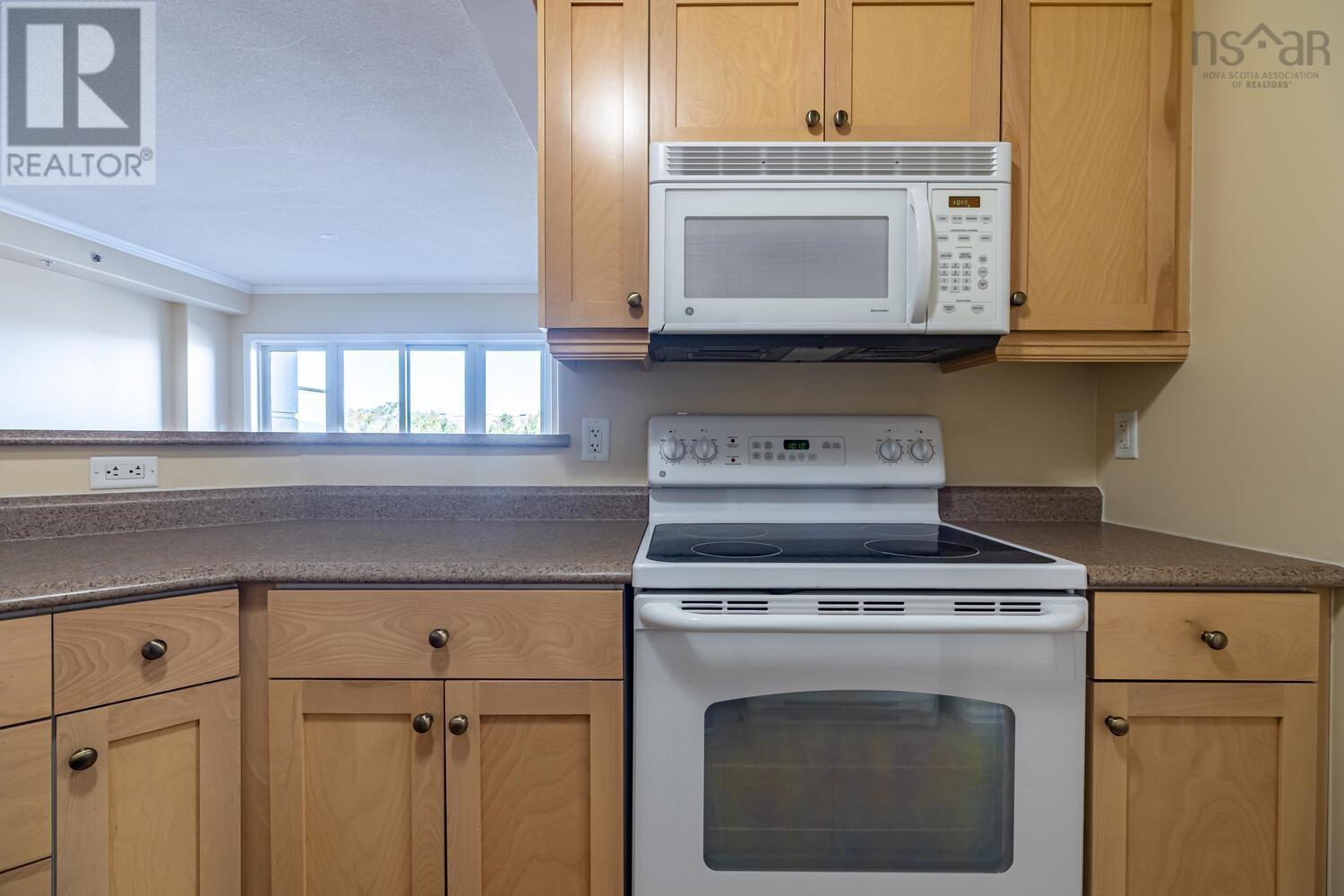208 36 Southgate Drive Halifax, Nova Scotia B4A 4M4
2 Bedroom
2 Bathroom
1,217 ft2
Inground Pool
Central Air Conditioning
Landscaped
$529,900Maintenance,
$564.16 Monthly
Maintenance,
$564.16 MonthlyWelcome to The Tides, one of Bedford?s most desirable condominium residences. Ideally situated with easy access to highways and all of Bedford?s top destinations. This stunning 2-bedroom, 2-bathroom unit boasts breathtaking basin views. Enjoy the convenience of condo fees that cover water, heat, and air conditioning. The building offers an array of premium amenities, including an outdoor saltwater pool, sauna, fitness center, guest suite, library, workshop, and a stylish common room perfect for entertaining. View today! (id:40687)
Property Details
| MLS® Number | 202503356 |
| Property Type | Single Family |
| Community Name | Halifax |
| Amenities Near By | Park, Playground, Public Transit, Shopping, Place Of Worship |
| Community Features | Recreational Facilities, School Bus |
| Features | Treed, Balcony |
| Pool Type | Inground Pool |
| View Type | Ocean View |
Building
| Bathroom Total | 2 |
| Bedrooms Above Ground | 2 |
| Bedrooms Total | 2 |
| Appliances | Stove, Dishwasher, Dryer, Washer, Refrigerator |
| Basement Type | None |
| Constructed Date | 2004 |
| Cooling Type | Central Air Conditioning |
| Exterior Finish | Brick, Stone, Stucco |
| Flooring Type | Ceramic Tile, Engineered Hardwood |
| Foundation Type | Poured Concrete |
| Stories Total | 1 |
| Size Interior | 1,217 Ft2 |
| Total Finished Area | 1217 Sqft |
| Type | Apartment |
| Utility Water | Municipal Water |
Parking
| Garage | |
| Underground | |
| Parking Space(s) |
Land
| Acreage | No |
| Land Amenities | Park, Playground, Public Transit, Shopping, Place Of Worship |
| Landscape Features | Landscaped |
| Sewer | Municipal Sewage System |
Rooms
| Level | Type | Length | Width | Dimensions |
|---|---|---|---|---|
| Main Level | Living Room | 14.1 x 13.1 | ||
| Main Level | Dining Room | 9.7 x 9.8 | ||
| Main Level | Kitchen | 8.1 x 9.1 | ||
| Main Level | Primary Bedroom | 16.9 x 13.7 | ||
| Main Level | Ensuite (# Pieces 2-6) | 7.11 x 7.11 | ||
| Main Level | Bedroom | 11.8 x 14.8 | ||
| Main Level | Bath (# Pieces 1-6) | 8.1 x 3.9 |
https://www.realtor.ca/real-estate/27938908/208-36-southgate-drive-halifax-halifax
Contact Us
Contact us for more information







































