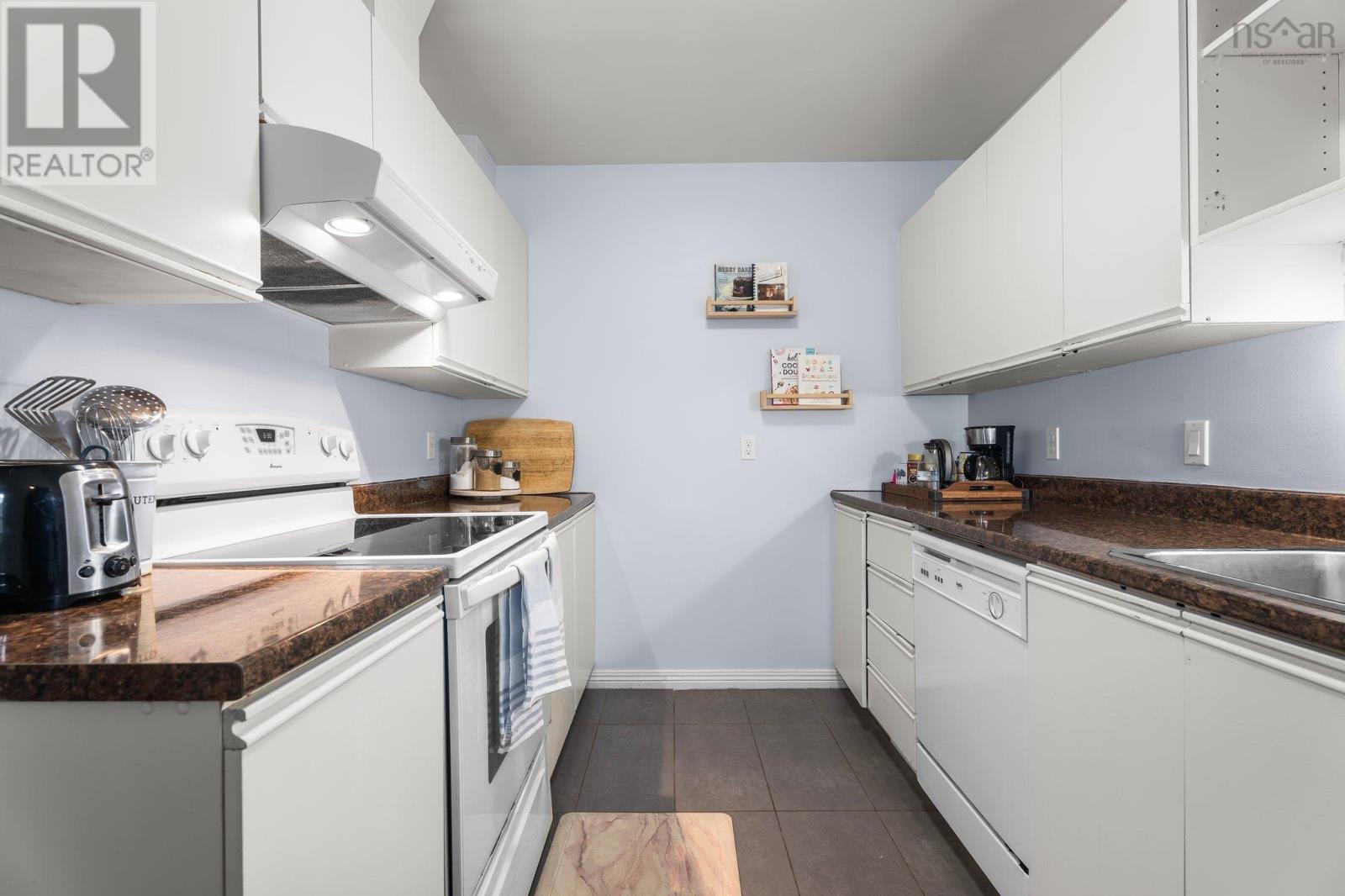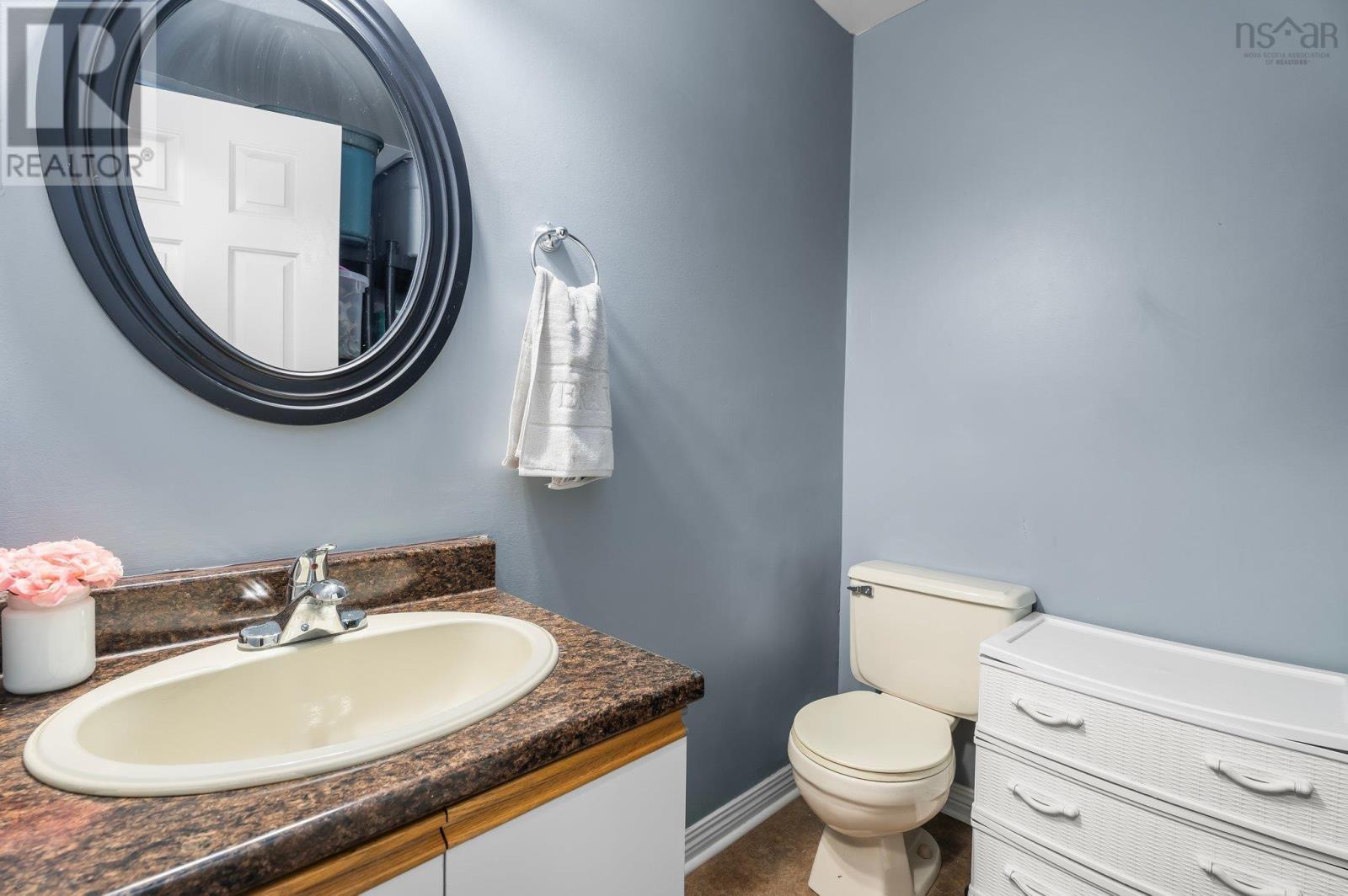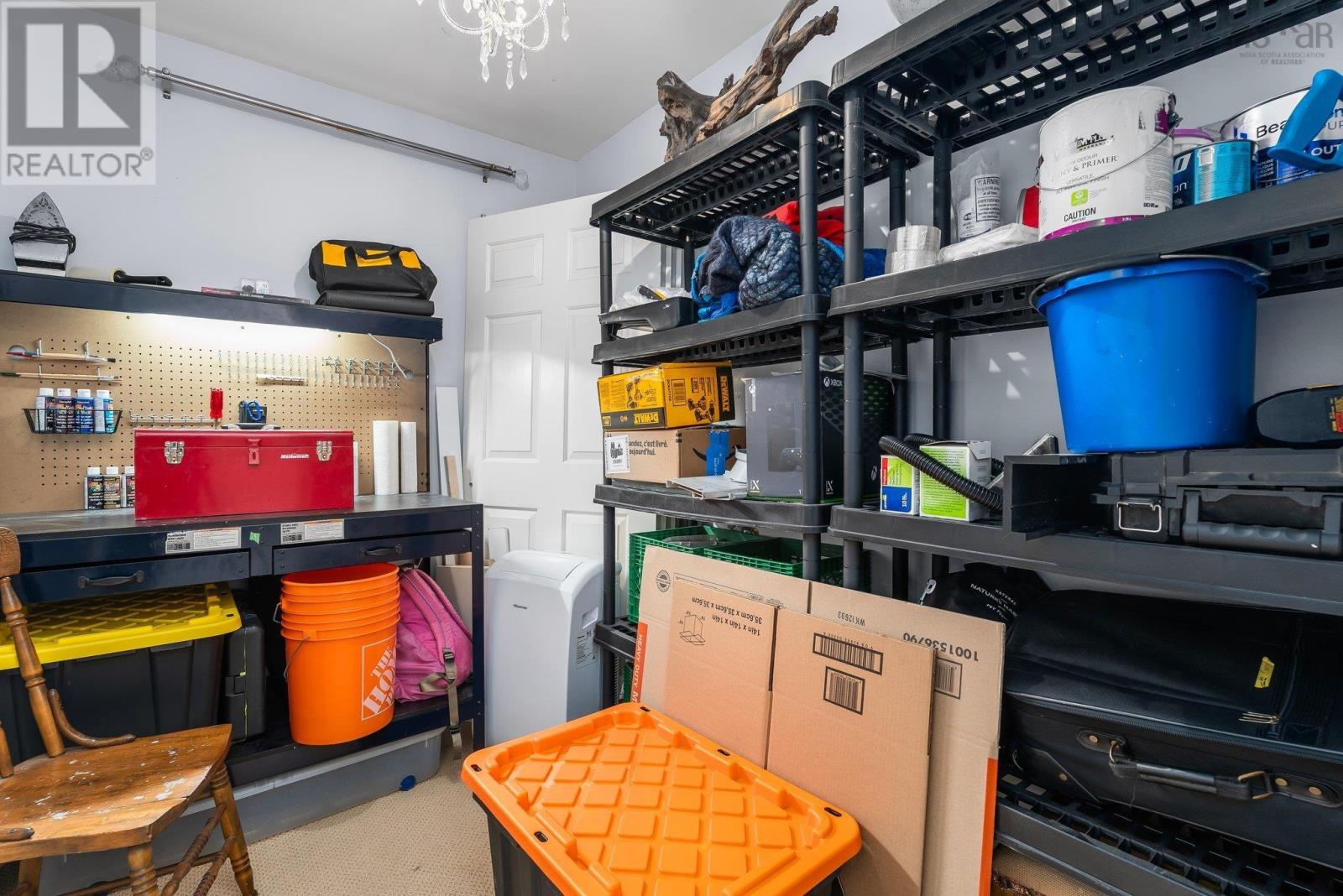205 203 Ross Street Halifax, Nova Scotia B3M 3Z2
$359,900Maintenance,
$423.29 Monthly
Maintenance,
$423.29 MonthlyThis rare 2 level condo, featuring 2 bedrooms, a den, and 3 bathrooms is looking to welcome a new owner. This large condo is sure to impress. The main level boasts an open concept living space, kitchen,a large closet for storage, powder room and a nice balcony to sit back and relax on warm nights. The second level has a large 4 piece bathroom, primary bedroom with a walk-in closet, and ensuite 2 piece bathroom that may have potential to add a shower. The convenience of in-unit laundry on the same floor as bedrooms is a nice touch. This unit comes with a parking space with the ability to rent an additional spot. Enjoy easy condo living, but with the feel of a townhouse. Youre within walking distance to many amenities at the plazas on both ends of Farnham Gate. Public transportation for quick commutes to the Bayers Lake Shopping District and for those living an active lifestyle the Canada Games Centre and Mainland Common Dog Park are also all nearby. (id:40687)
Property Details
| MLS® Number | 202511930 |
| Property Type | Single Family |
| Community Name | Halifax |
| Amenities Near By | Park, Playground, Public Transit, Shopping, Place Of Worship |
| Features | Balcony |
Building
| Bathroom Total | 3 |
| Bedrooms Above Ground | 2 |
| Bedrooms Total | 2 |
| Appliances | Stove, Dishwasher, Dryer, Washer, Refrigerator, Intercom |
| Architectural Style | 2 Level |
| Basement Type | None |
| Constructed Date | 1986 |
| Exterior Finish | Brick, Vinyl, Wood Siding |
| Flooring Type | Carpeted, Laminate, Tile |
| Foundation Type | Poured Concrete |
| Half Bath Total | 2 |
| Stories Total | 2 |
| Size Interior | 1,277 Ft2 |
| Total Finished Area | 1277 Sqft |
| Type | Apartment |
| Utility Water | Municipal Water |
Land
| Acreage | No |
| Land Amenities | Park, Playground, Public Transit, Shopping, Place Of Worship |
| Landscape Features | Landscaped |
| Sewer | Municipal Sewage System |
Rooms
| Level | Type | Length | Width | Dimensions |
|---|---|---|---|---|
| Second Level | Laundry Room | 3.11x6.10 | ||
| Second Level | Bath (# Pieces 1-6) | 12.4x12.8 | ||
| Second Level | Primary Bedroom | 12.7x16.5 | ||
| Second Level | Other | 4.4x6.1 | ||
| Second Level | Ensuite (# Pieces 2-6) | 6.4x6.10 | ||
| Second Level | Bedroom | 12.4x12.8 | ||
| Second Level | Den | 8.9x6.3 | ||
| Main Level | Living Room | 15.9x17.7-jog | ||
| Main Level | Dining Room | 8.1x10 | ||
| Main Level | Kitchen | 10.6x7.9 | ||
| Main Level | Mud Room | 9 x 4.6 | ||
| Main Level | Bath (# Pieces 1-6) | 4.5x4.11 |
https://www.realtor.ca/real-estate/28351602/205-203-ross-street-halifax-halifax
Contact Us
Contact us for more information






























