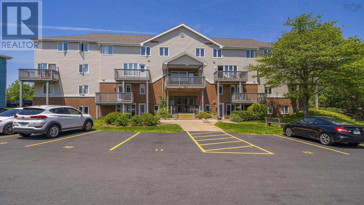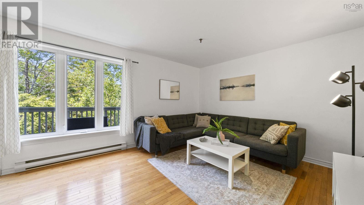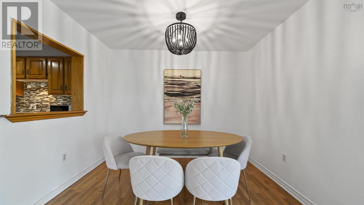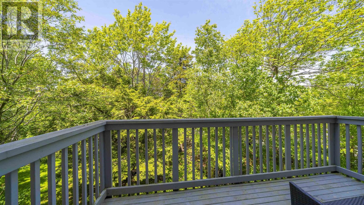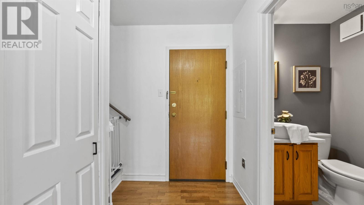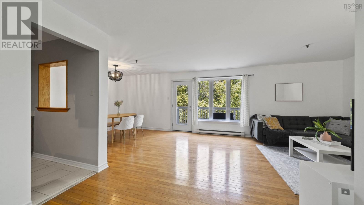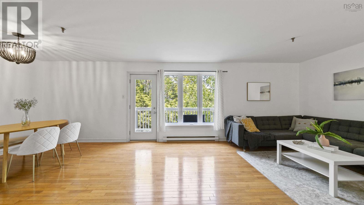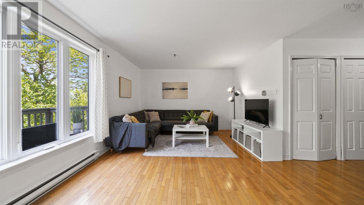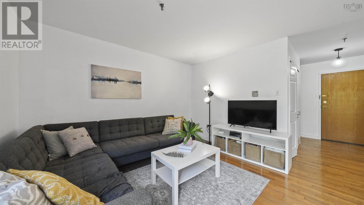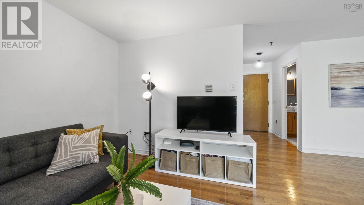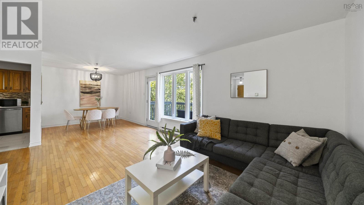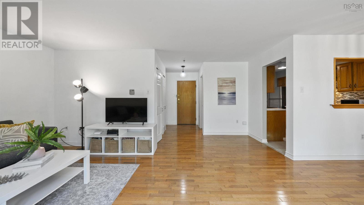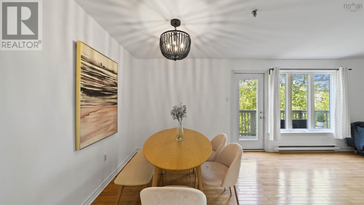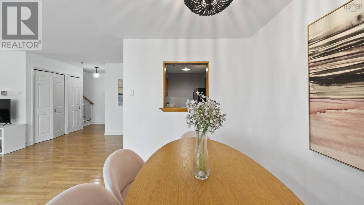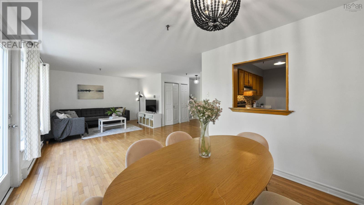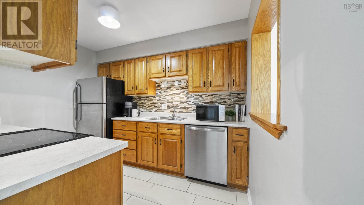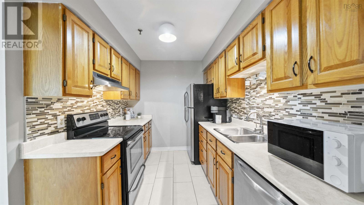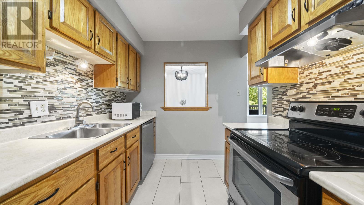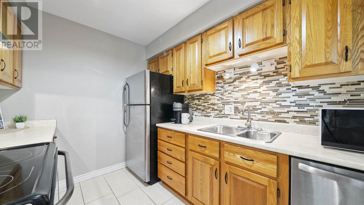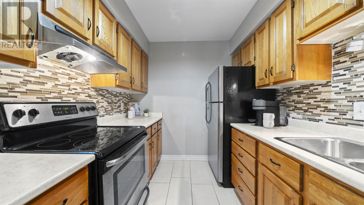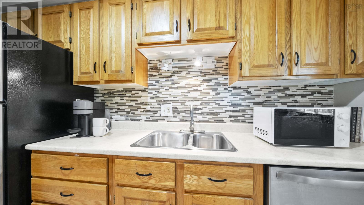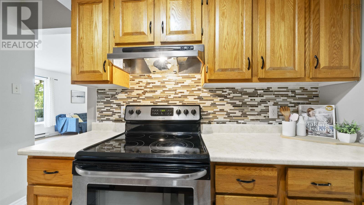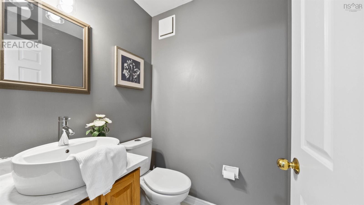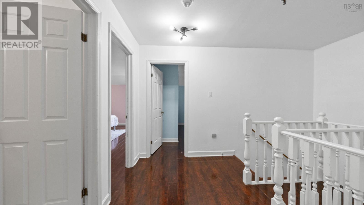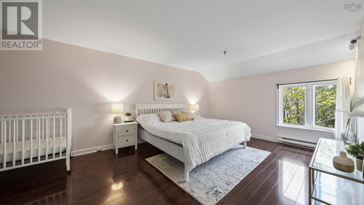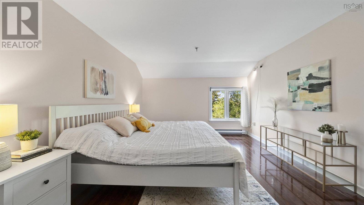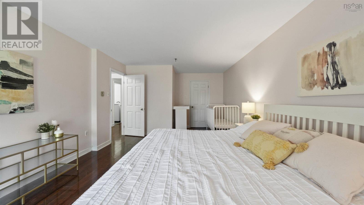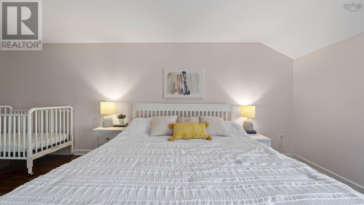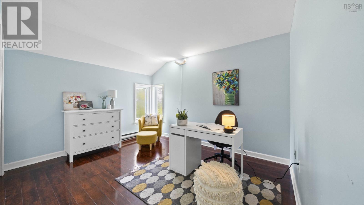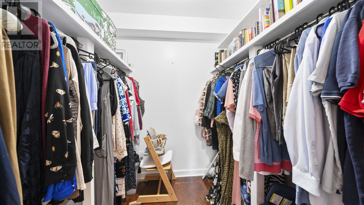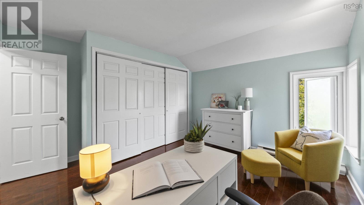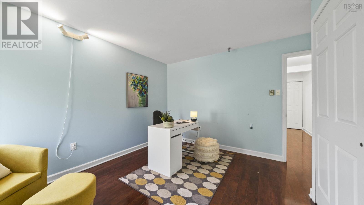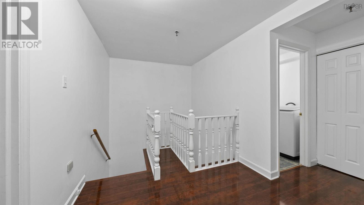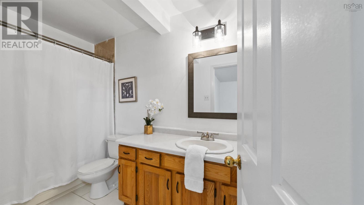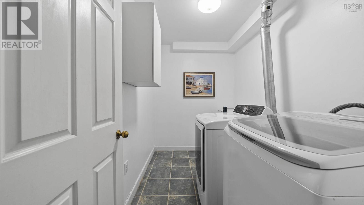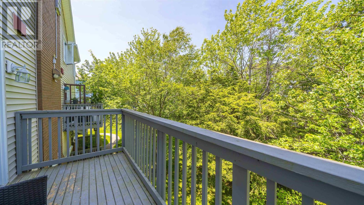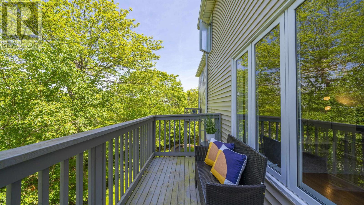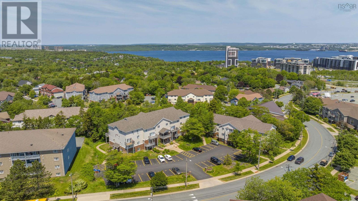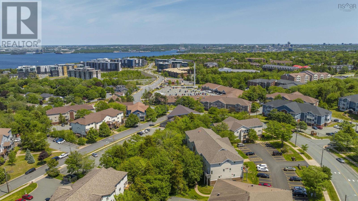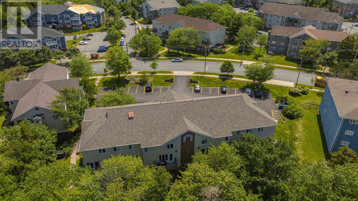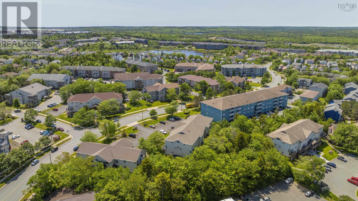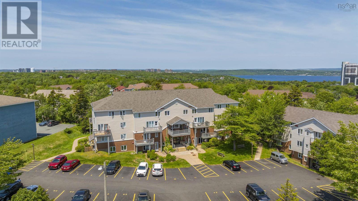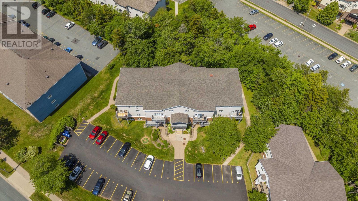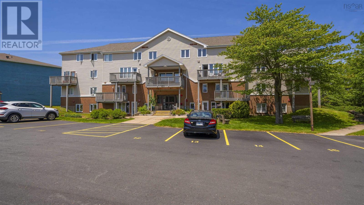204 159 Farnham Gate Clayton Park, Nova Scotia B3M 4A3
$379,900Maintenance,
$430.35 Monthly
Maintenance,
$430.35 MonthlyClayton Park Cool Two Levels, No Carpet, All Charm! Looking for space, style, and a spot your dog will love too? This two-level condo in Clayton Park checks all the boxes! The main level brings the wow with a bright open-concept living space atop hardwood floors, a functional kitchen, 2-piece bath, and walkout to your private balcony morning coffee, meet sunshine. Upstairs, youve got a massive primary bedroom with a walk-in closet, a large second bedroom a full bath, and in-suite laundry all laid over gorgeous laminate floors (thats right, its carpet-free!). This pet-friendly building includes one parking spot, and puts you close to everything transit, trails, shopping, and more. Stylish. Spacious. Zero fluff (except your dog). Welcome home. (id:40687)
Property Details
| MLS® Number | 202515120 |
| Property Type | Single Family |
| Community Name | Clayton Park |
| Amenities Near By | Golf Course, Park, Playground, Public Transit, Shopping, Place Of Worship, Beach |
| Community Features | Recreational Facilities |
| Features | Treed, Balcony |
Building
| Bathroom Total | 2 |
| Bedrooms Above Ground | 2 |
| Bedrooms Total | 2 |
| Appliances | Stove, Dishwasher, Dryer, Washer, Refrigerator, Intercom |
| Basement Type | None |
| Constructed Date | 1986 |
| Exterior Finish | Brick, Vinyl |
| Flooring Type | Ceramic Tile, Hardwood, Laminate |
| Foundation Type | Poured Concrete |
| Half Bath Total | 1 |
| Stories Total | 3 |
| Size Interior | 1,232 Ft2 |
| Total Finished Area | 1232 Sqft |
| Type | Apartment |
| Utility Water | Municipal Water |
Parking
| Parking Space(s) | |
| Paved Yard |
Land
| Acreage | No |
| Land Amenities | Golf Course, Park, Playground, Public Transit, Shopping, Place Of Worship, Beach |
| Landscape Features | Landscaped |
| Sewer | Municipal Sewage System |
Rooms
| Level | Type | Length | Width | Dimensions |
|---|---|---|---|---|
| Second Level | Bath (# Pieces 1-6) | 4.5 x 4.8 | ||
| Second Level | Living Room | 26 x 15.8 (combo dining room) | ||
| Second Level | Dining Room | 26 x 15.8 (combo living room) | ||
| Second Level | Kitchen | 8.1 x 11.6 | ||
| Third Level | Primary Bedroom | 12.4 x 20.7 | ||
| Third Level | Bedroom | 10.1 x 11.8 | ||
| Third Level | Bath (# Pieces 1-6) | 4.4 x 10.4 | ||
| Third Level | Laundry Room | 8.9 x 6.8 |
https://www.realtor.ca/real-estate/28492946/204-159-farnham-gate-clayton-park-clayton-park
Contact Us
Contact us for more information

