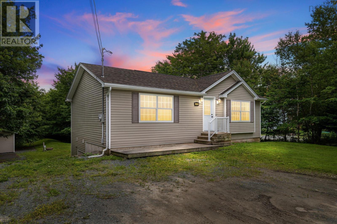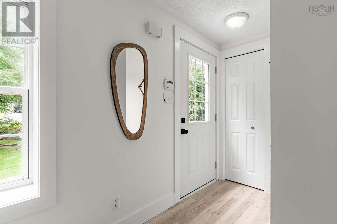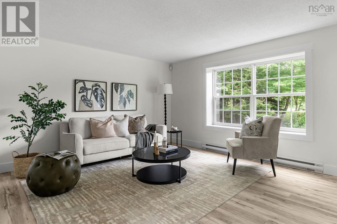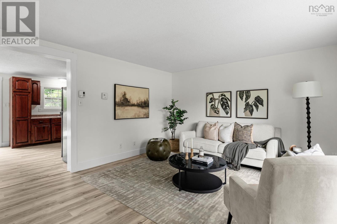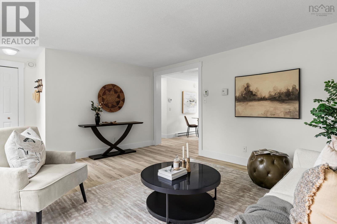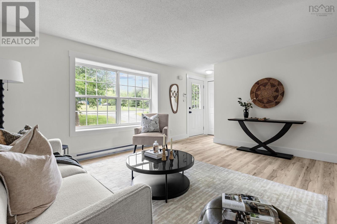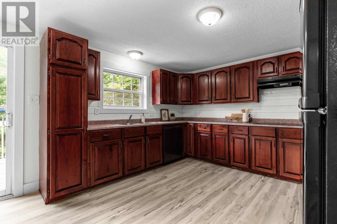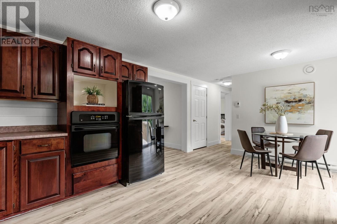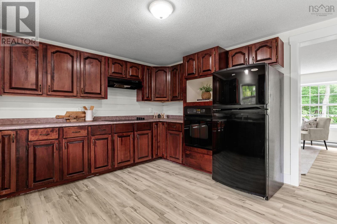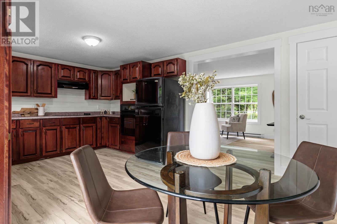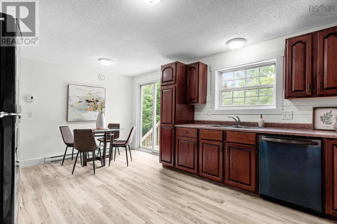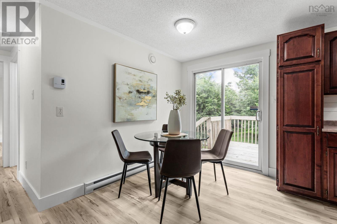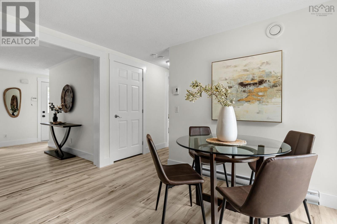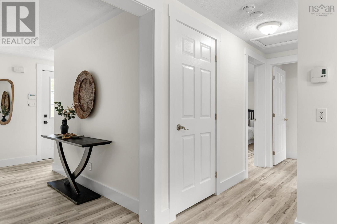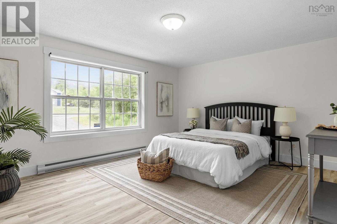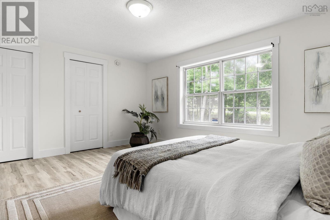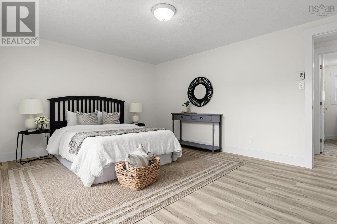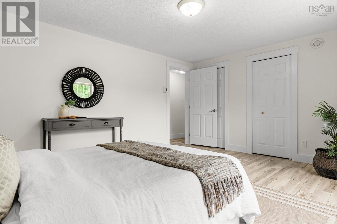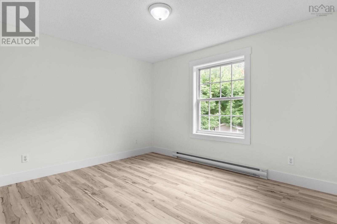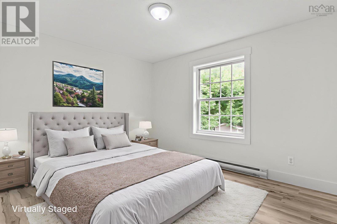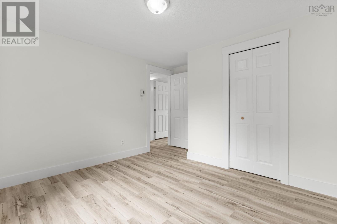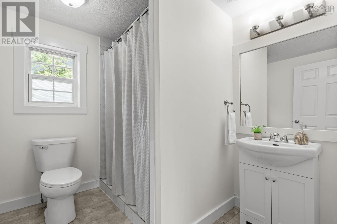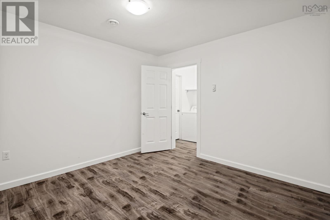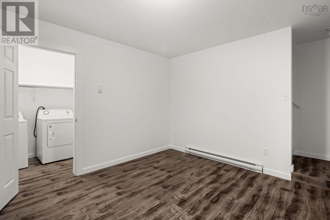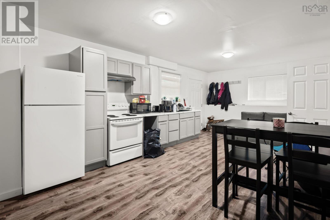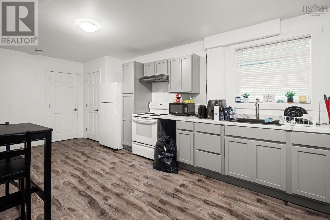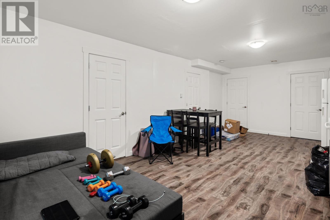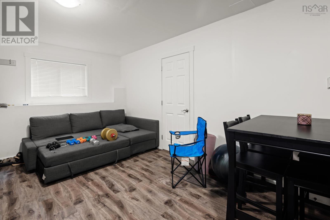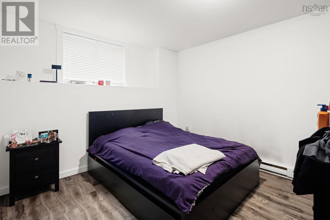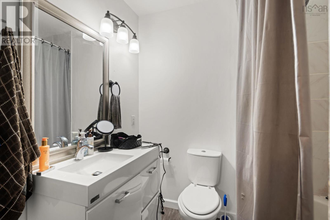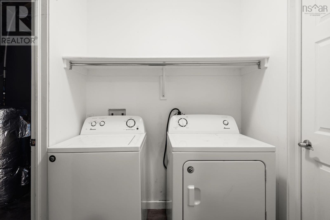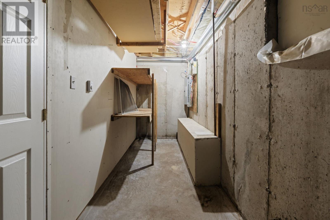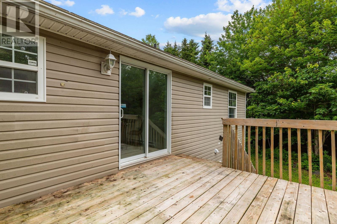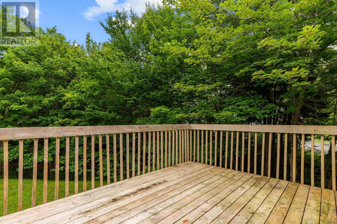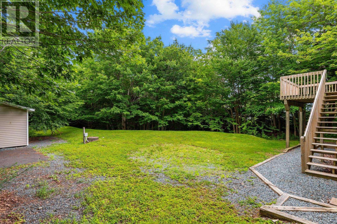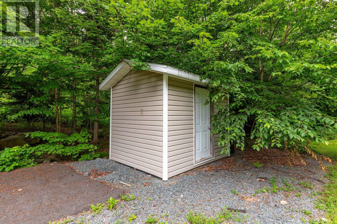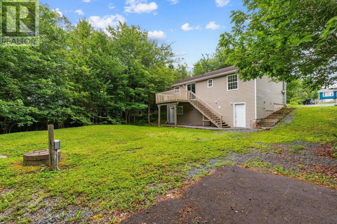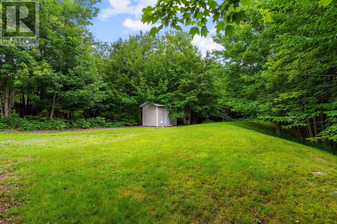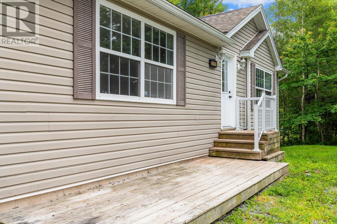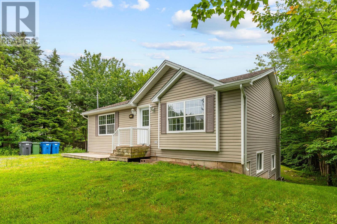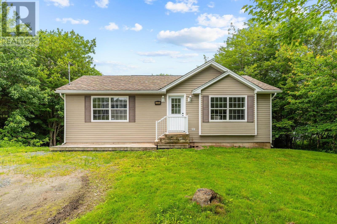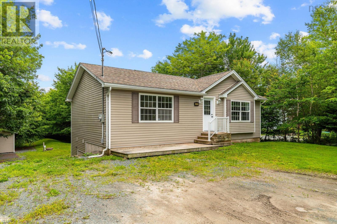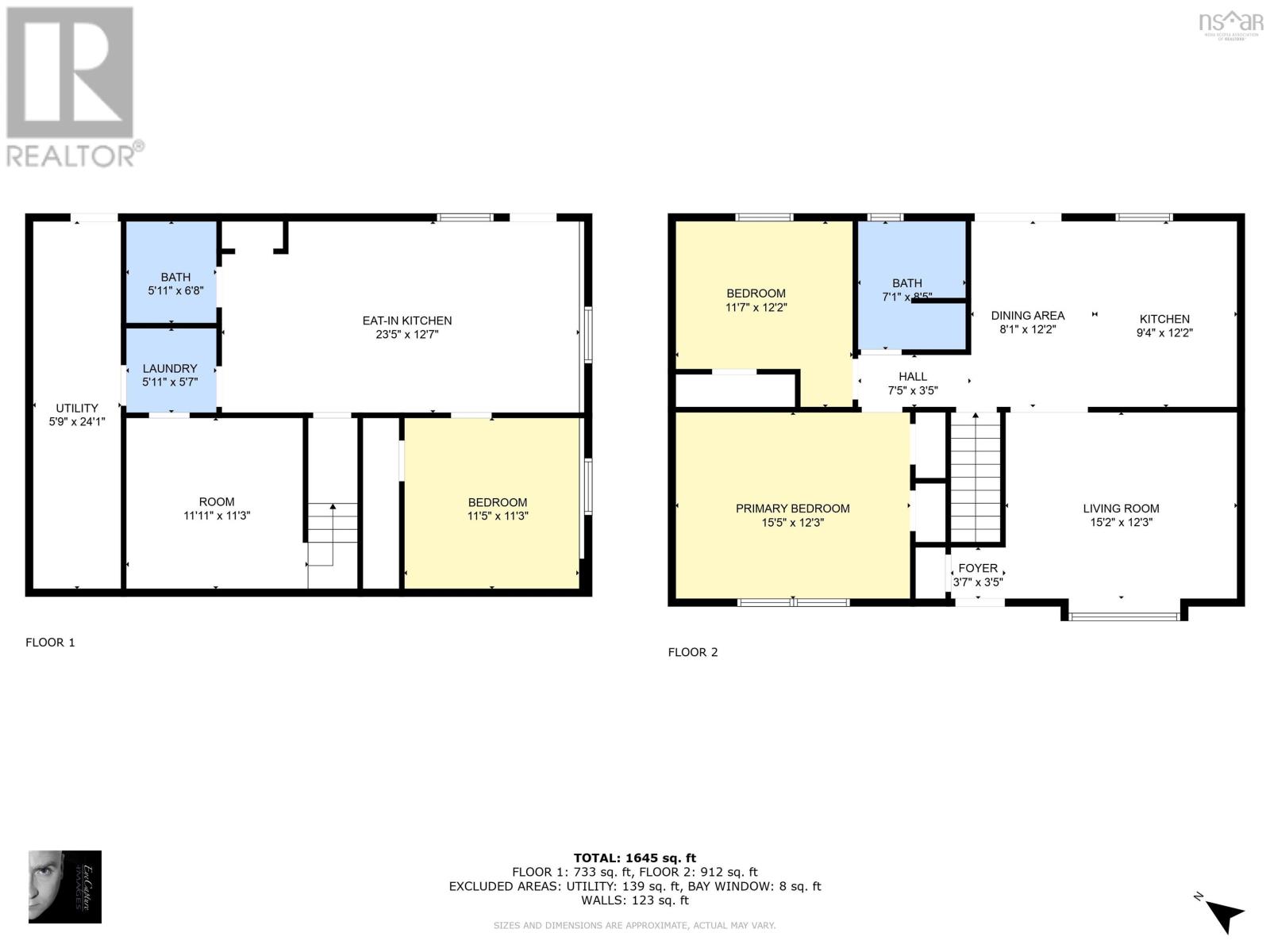200 Lake Loon Road Lake Loon, Nova Scotia B2Z 1A5
$529,900
This charming property offers the perfect opportunity for homeowners & investors alike. Ideally located near a golf course, parks, lakes, scenic trails, and conveniently on a public transit route, this home is nestled on a quiet, tree-lined street in a peaceful, natural setting. Currently set up as two separate units, both with private entrances, the home is move-in ready. The upper unit features two spacious bedrooms, a full 4-piece bath, a bright kitchen with an eating area, a cozy living room, and a versatile lower-level rec roomideal for a home office or additional living space. The occupied lower-level unit impresses with a large, open-concept kitchen and living area, one comfortable bedroom, a 4-piece bath, and generous storage space. A shared laundry area is located on the lower level for added convenience. Whether you're looking to generate rental income, occupy one unit while renting the other, or convert it back into a single-family home, this property offers exceptional flexibility in a highly desirable Dartmouth location! (id:40687)
Open House
This property has open houses!
2:00 pm
Ends at:4:00 pm
Property Details
| MLS® Number | 202517803 |
| Property Type | Single Family |
| Community Name | Lake Loon |
| Amenities Near By | Park, Playground, Place Of Worship |
| Community Features | School Bus |
| Structure | Shed |
Building
| Bathroom Total | 2 |
| Bedrooms Above Ground | 2 |
| Bedrooms Below Ground | 1 |
| Bedrooms Total | 3 |
| Appliances | Oven, Stove, Dishwasher, Dryer, Washer, Refrigerator |
| Architectural Style | Bungalow |
| Constructed Date | 2004 |
| Construction Style Attachment | Detached |
| Exterior Finish | Vinyl |
| Flooring Type | Ceramic Tile, Laminate, Vinyl Plank |
| Foundation Type | Poured Concrete |
| Stories Total | 1 |
| Size Interior | 1,645 Ft2 |
| Total Finished Area | 1645 Sqft |
| Type | House |
| Utility Water | Municipal Water |
Parking
| Gravel |
Land
| Acreage | No |
| Land Amenities | Park, Playground, Place Of Worship |
| Landscape Features | Landscaped |
| Sewer | Septic System |
| Size Irregular | 0.48 |
| Size Total | 0.48 Ac |
| Size Total Text | 0.48 Ac |
Rooms
| Level | Type | Length | Width | Dimensions |
|---|---|---|---|---|
| Lower Level | Eat In Kitchen | 23.5 x 12.7 | ||
| Lower Level | Bedroom | 11.5 x 11.3 | ||
| Lower Level | Storage | 11.11 x 11.3 | ||
| Lower Level | Utility Room | 5.9 x 24.1 | ||
| Lower Level | Bath (# Pieces 1-6) | 5.11 x 6.8 | ||
| Lower Level | Laundry Room | 5.11 x 5.7 | ||
| Main Level | Living Room | 18.10 x 12.4 | ||
| Main Level | Kitchen | 10.0 x 12.3 | ||
| Main Level | Dining Room | 7.7 x 12.3 | ||
| Main Level | Primary Bedroom | 15.5 x 12.4 | ||
| Main Level | Bedroom | 11.10 x 12.2 | ||
| Main Level | Bath (# Pieces 1-6) | 7.1 x 8.5 |
https://www.realtor.ca/real-estate/28612484/200-lake-loon-road-lake-loon-lake-loon
Contact Us
Contact us for more information

