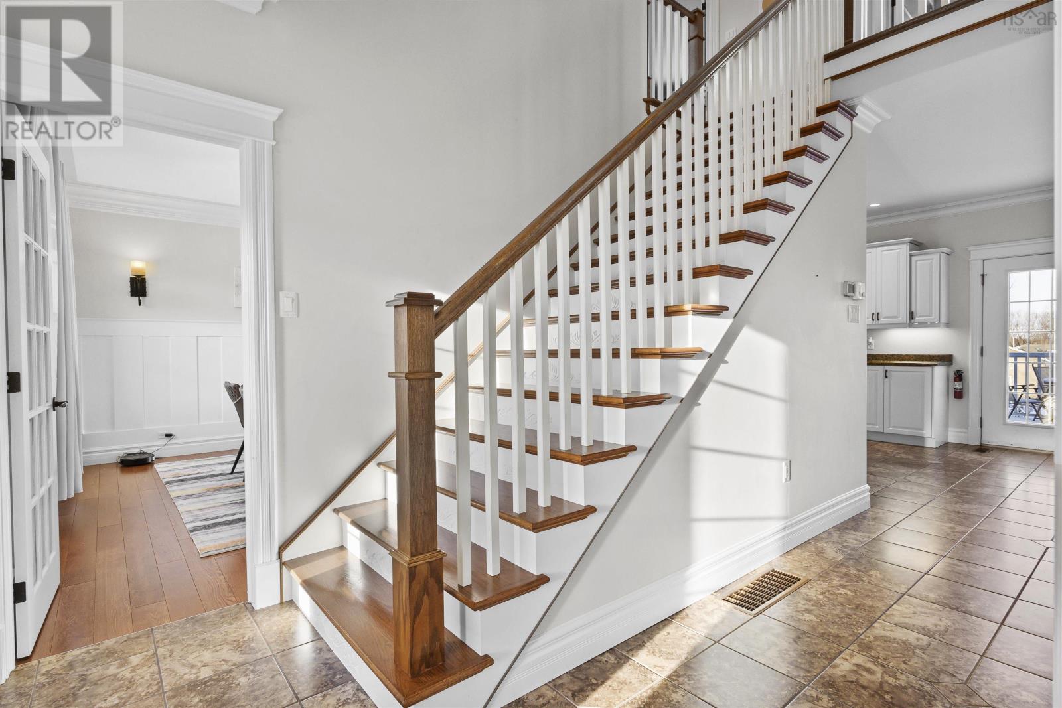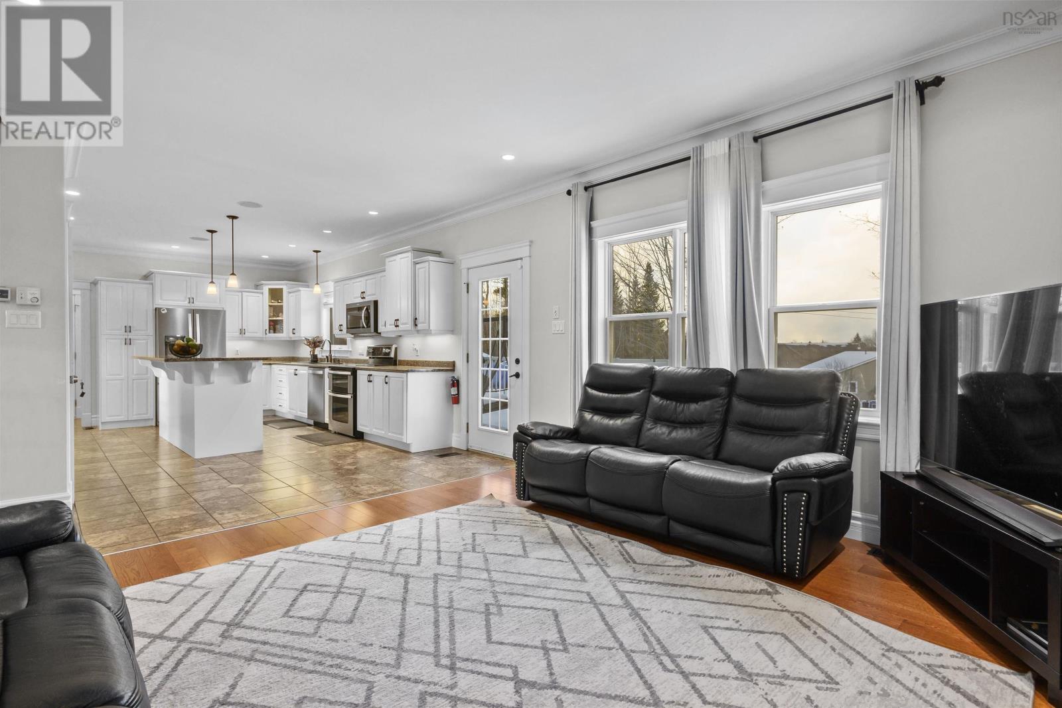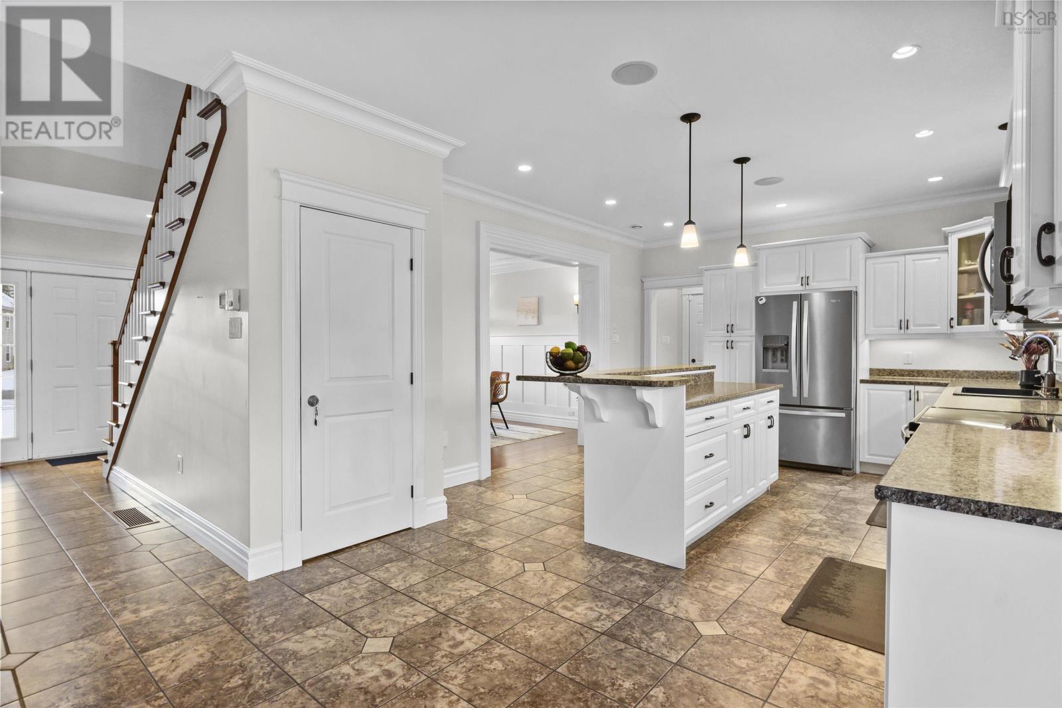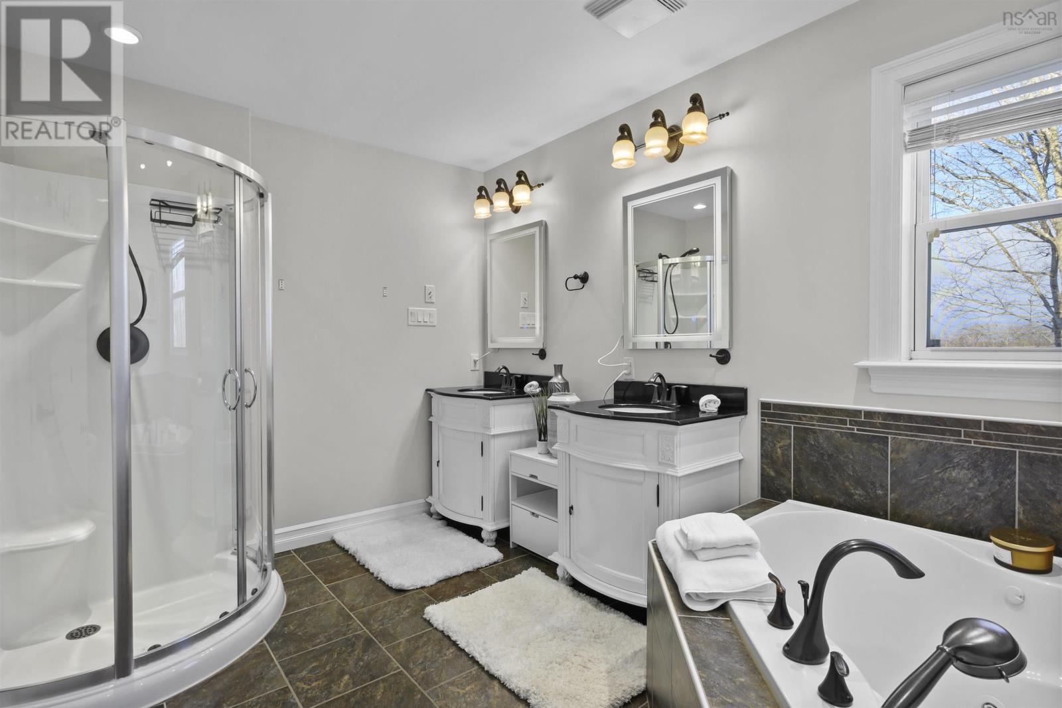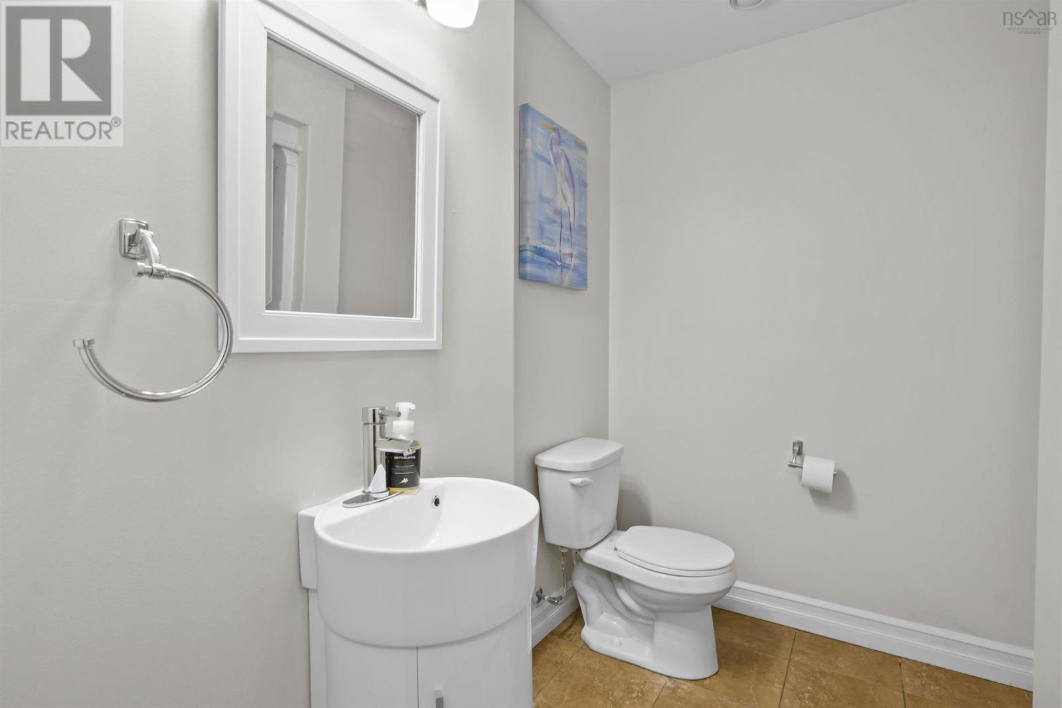20 Tyler Street Enfield, Nova Scotia B2T 0A6
$797,000
Stunning custom built family home in Enfield. You will notice attention to detail in this five bedroom three and a half bath property that features an attached garage, double paved driveway, front veranda and large rear deck. This beautiful home is finished on all three floors with very spacious family areas. Lots of hardwood and ceramic flooring. Cove mouldings galore, tray ceilings, fireplace, main floor family room plus recreation room, a primary ensuite and walk-in, a formal dining room and oversized kitchen. This home was beautifully built with amazing quality and is on a large serviced and landscaped lot. The heat source is an electric ducted heat pump and a green solar panel. The home has over 3000 square feet. The property is a very easy to commute to Metro and Halifax Stanfield airport. A lovely fast growing village of Enfield, pleasure to view. Enjoy - these ones don't come along every day!! (id:40687)
Open House
This property has open houses!
2:00 pm
Ends at:4:00 pm
Property Details
| MLS® Number | 202502679 |
| Property Type | Single Family |
| Community Name | Enfield |
| Amenities Near By | Golf Course, Park, Playground, Shopping, Place Of Worship |
| Community Features | Recreational Facilities, School Bus |
| Structure | Shed |
Building
| Bathroom Total | 4 |
| Bedrooms Above Ground | 3 |
| Bedrooms Below Ground | 2 |
| Bedrooms Total | 5 |
| Appliances | Oven, Range, Dryer, Washer, Microwave, Refrigerator, Central Vacuum |
| Basement Features | Walk Out |
| Basement Type | Full |
| Constructed Date | 2009 |
| Construction Style Attachment | Detached |
| Cooling Type | Heat Pump |
| Exterior Finish | Vinyl |
| Flooring Type | Ceramic Tile, Hardwood, Laminate |
| Foundation Type | Poured Concrete |
| Half Bath Total | 1 |
| Stories Total | 2 |
| Size Interior | 3,056 Ft2 |
| Total Finished Area | 3056 Sqft |
| Type | House |
| Utility Water | Municipal Water |
Parking
| Garage | |
| Attached Garage |
Land
| Acreage | No |
| Land Amenities | Golf Course, Park, Playground, Shopping, Place Of Worship |
| Landscape Features | Landscaped |
| Sewer | Municipal Sewage System |
| Size Irregular | 0.4332 |
| Size Total | 0.4332 Ac |
| Size Total Text | 0.4332 Ac |
Rooms
| Level | Type | Length | Width | Dimensions |
|---|---|---|---|---|
| Second Level | Bedroom | 13.5 x 11.6 | ||
| Second Level | Bedroom | 13.6 x 11.4 | ||
| Second Level | Primary Bedroom | 13.2 x 17.0 | ||
| Second Level | Ensuite (# Pieces 2-6) | 12.4 x 8.1 | ||
| Second Level | Bath (# Pieces 1-6) | 7.9 x 7.3 | ||
| Lower Level | Family Room | 18.3 x 11.5 | ||
| Lower Level | Bedroom | 10.0 x 11.6 | ||
| Lower Level | Utility Room | 9.2 x 10.6 | ||
| Lower Level | Bath (# Pieces 1-6) | 7.8 x 7.1 | ||
| Lower Level | Bedroom | 10.2 x 13.1 | ||
| Lower Level | Recreational, Games Room | 10.8 x 15.9 | ||
| Main Level | Dining Room | 13.2 x 11.8 | ||
| Main Level | Media | 12.3 X 11.1 | ||
| Main Level | Family Room | 11.9 X 14.1 | ||
| Main Level | Kitchen | 22.5 x 14.1 | ||
| Main Level | Other | Garage 20.1 x 22.11 | ||
| Main Level | Laundry Room | 5.2 x 6.2 | ||
| Main Level | Bath (# Pieces 1-6) | 5.2 x 6.2 |
https://www.realtor.ca/real-estate/27901349/20-tyler-street-enfield-enfield
Contact Us
Contact us for more information


