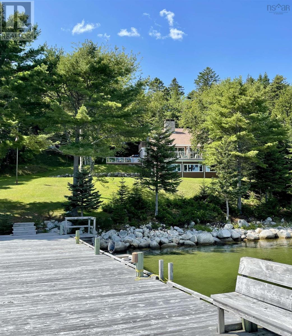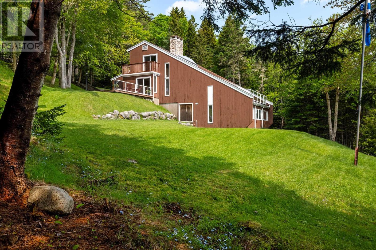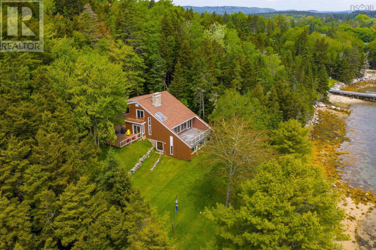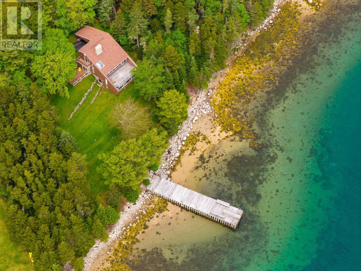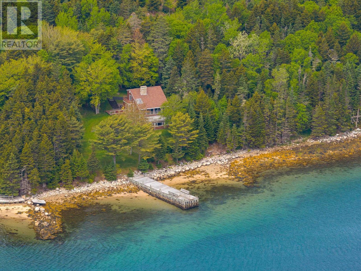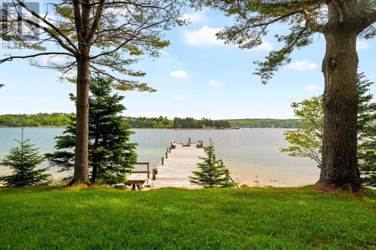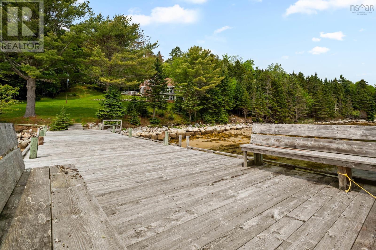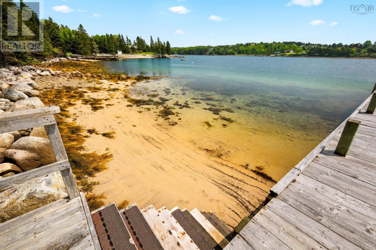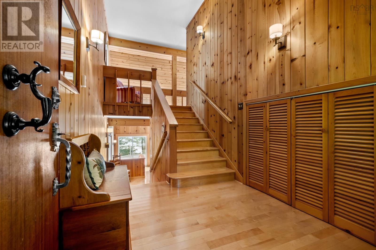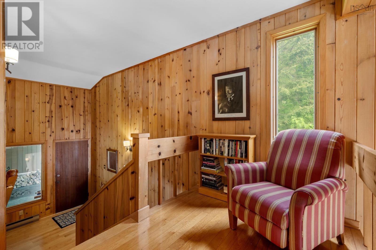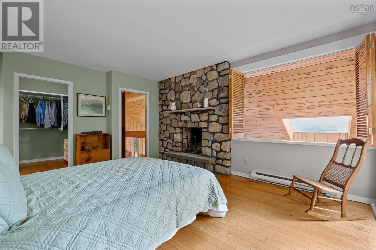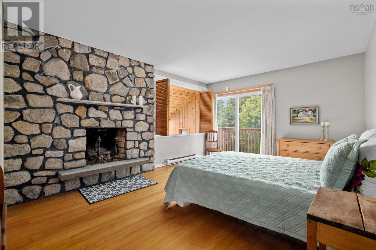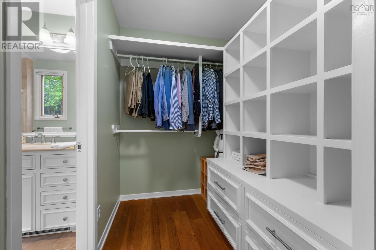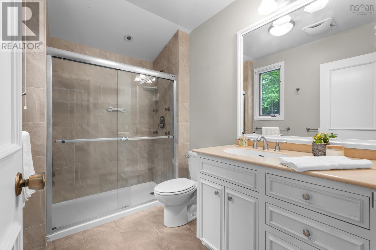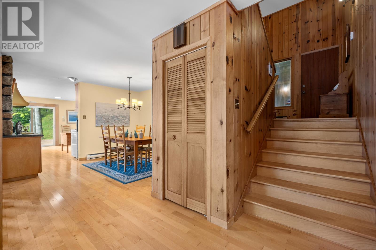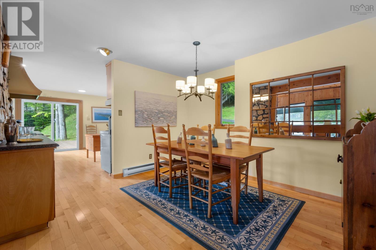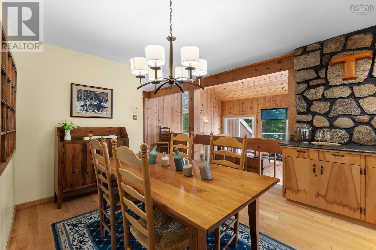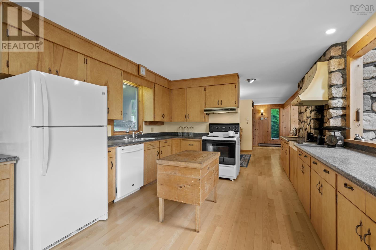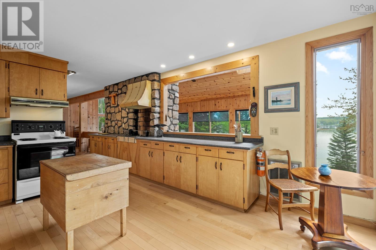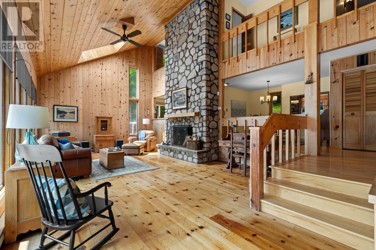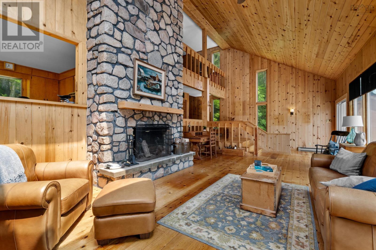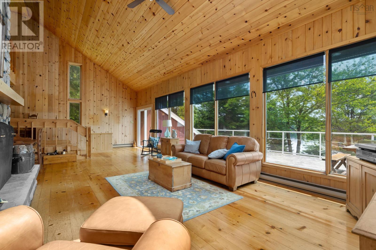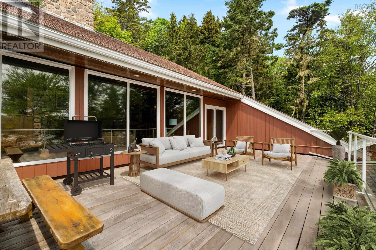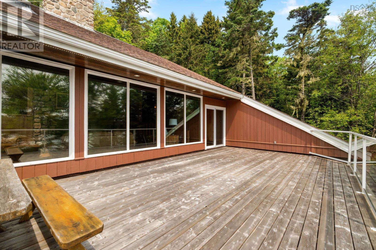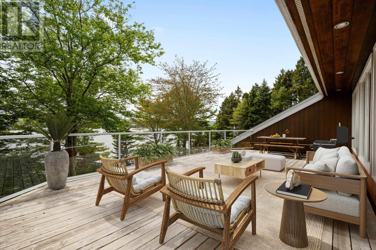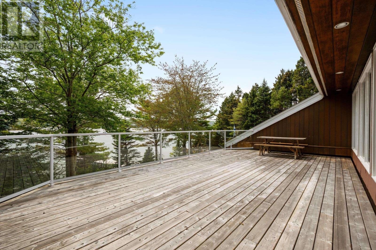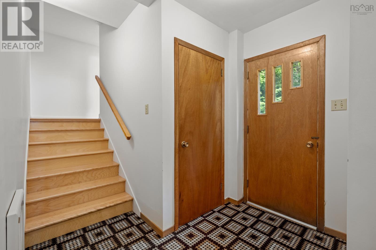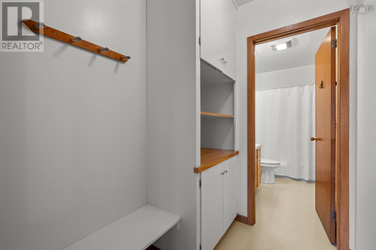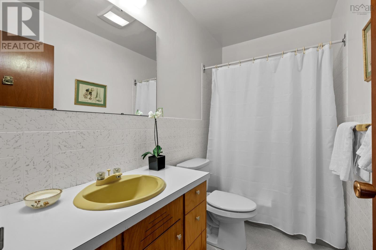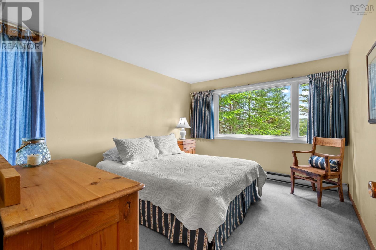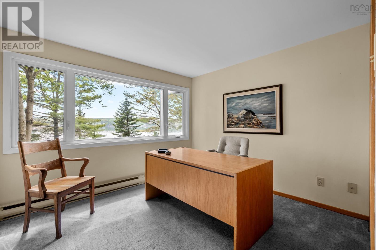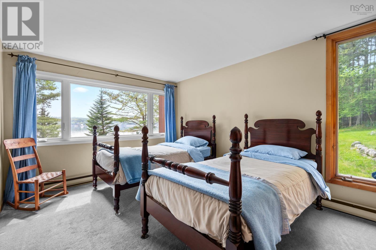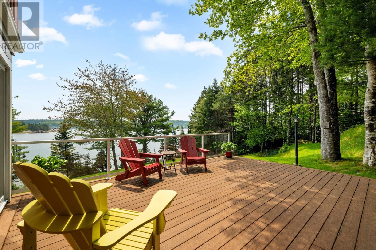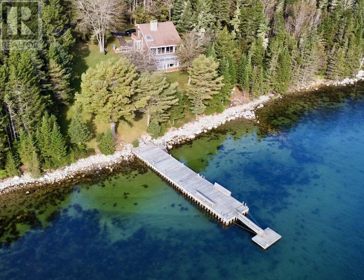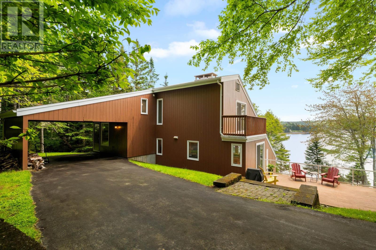4 Bedroom
2 Bathroom
3,220 ft2
3 Level
Fireplace
Waterfront
Landscaped
$1,199,000
A private, tree-lined lot with over 200 feet of prime water frontage, this exceptional 4-bed, 2-bath home offers the ultimate coastal lifestyle in sought-after Glen Haven. Boasting deep-water anchorage, a private wharf, and breathtaking views, this property is a true maritime treasure. The main level features an open concept dining area and well-appointed kitchen with patio doors leading to a 2nd deck, creating indoor-outdoor living. The heart of the home is the expansive great room with soaring vaulted ceilings and a show-stopping stone fireplace, oversized windows that flood the space with natural light and showcase stunning views of the Bay. Step outside to a spacious deck ideal for dining, entertaining, or simply soaking in the ocean views. Tucked away on its own level, the primary suite has a cozy wood-burning fireplace, a deck overlooking the water, a walk-in closet with built-ins, and a beautifully updated ensuite. The lower level offers three bedrooms, all with spectacular ocean views, a full 4-piece bathroom, and a generous laundry/utility/storage room with convenient double-door access. Whether you're looking for a year-round residence or a summer haven, this exceptional home blends comfort, privacy, and natural beauty in one of Nova Scotia's most scenic coastal communities. (id:40687)
Property Details
|
MLS® Number
|
202514004 |
|
Property Type
|
Single Family |
|
Community Name
|
Glen Haven |
|
Amenities Near By
|
Park, Beach |
|
Community Features
|
School Bus |
|
Features
|
Sloping |
|
View Type
|
Harbour, Ocean View, View Of Water |
|
Water Front Type
|
Waterfront |
Building
|
Bathroom Total
|
2 |
|
Bedrooms Above Ground
|
4 |
|
Bedrooms Total
|
4 |
|
Architectural Style
|
3 Level |
|
Constructed Date
|
1977 |
|
Construction Style Attachment
|
Detached |
|
Fireplace Present
|
Yes |
|
Flooring Type
|
Carpeted, Ceramic Tile, Hardwood, Wood |
|
Foundation Type
|
Poured Concrete |
|
Stories Total
|
2 |
|
Size Interior
|
3,220 Ft2 |
|
Total Finished Area
|
3220 Sqft |
|
Type
|
House |
|
Utility Water
|
Drilled Well |
Parking
Land
|
Acreage
|
No |
|
Land Amenities
|
Park, Beach |
|
Landscape Features
|
Landscaped |
|
Sewer
|
Septic System |
|
Size Irregular
|
0.8264 |
|
Size Total
|
0.8264 Ac |
|
Size Total Text
|
0.8264 Ac |
Rooms
| Level |
Type |
Length |
Width |
Dimensions |
|
Second Level |
Foyer |
|
|
7.6 x 8.11 |
|
Second Level |
Other |
|
|
15.6 x 12.4 |
|
Second Level |
Primary Bedroom |
|
|
17.2 x 13.8 |
|
Second Level |
Ensuite (# Pieces 2-6) |
|
|
6.2 x 8.10 |
|
Basement |
Bedroom |
|
|
10.0 x 12.4 |
|
Basement |
Bedroom |
|
|
10.5 x 12.4 |
|
Basement |
Bedroom |
|
|
10.5 x 13.7 |
|
Basement |
Bath (# Pieces 1-6) |
|
|
4.9 x 8.11 |
|
Basement |
Utility Room |
|
|
18.4 x 15.5 |
|
Lower Level |
Living Room |
|
|
31.6 x 15.9 |
|
Main Level |
Dining Room |
|
|
19.11 x 10.8 |
|
Main Level |
Kitchen |
|
|
16.4 x 12.4 |
https://www.realtor.ca/real-estate/28440000/20-sunnydale-drive-glen-haven-glen-haven

