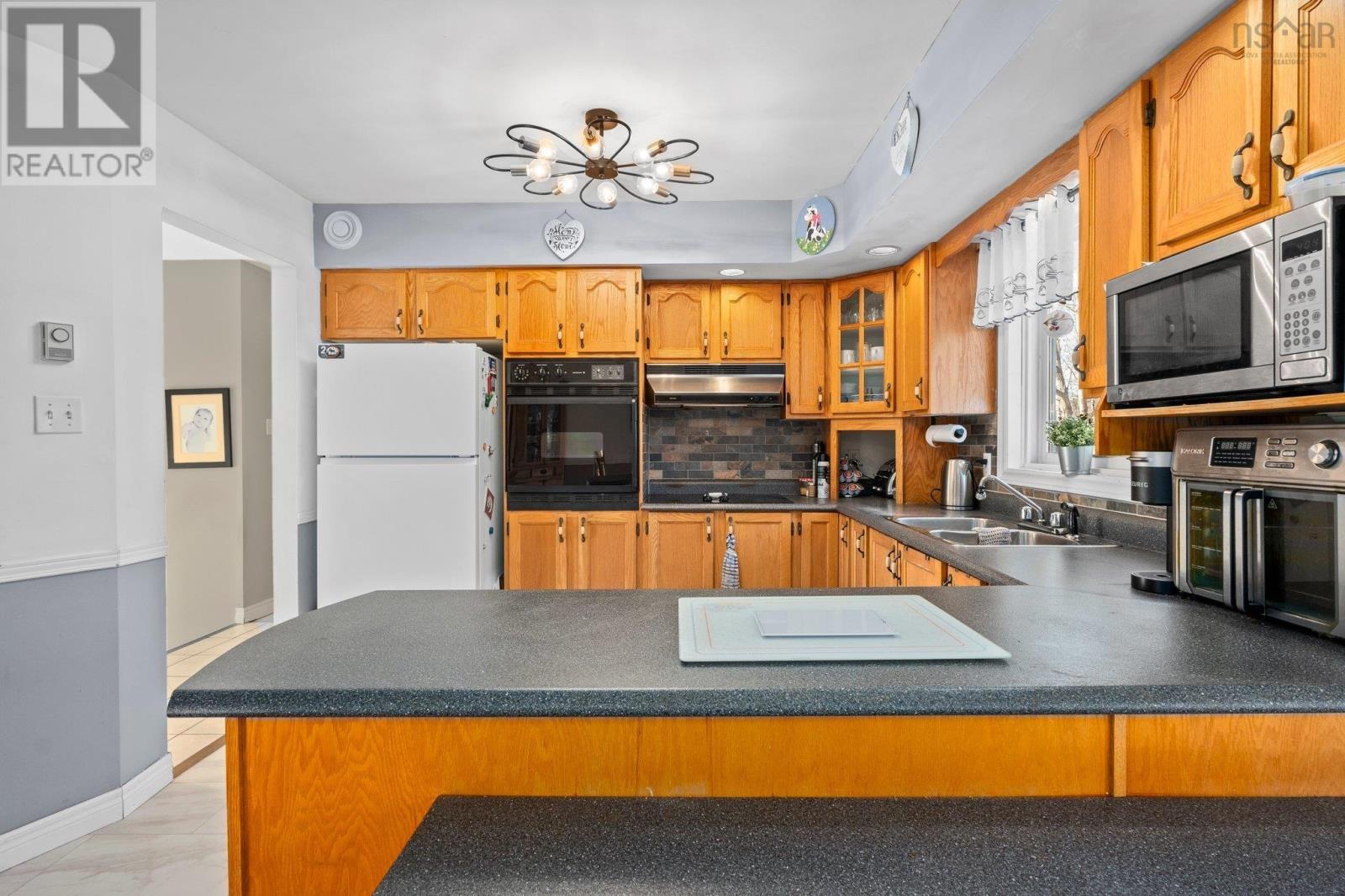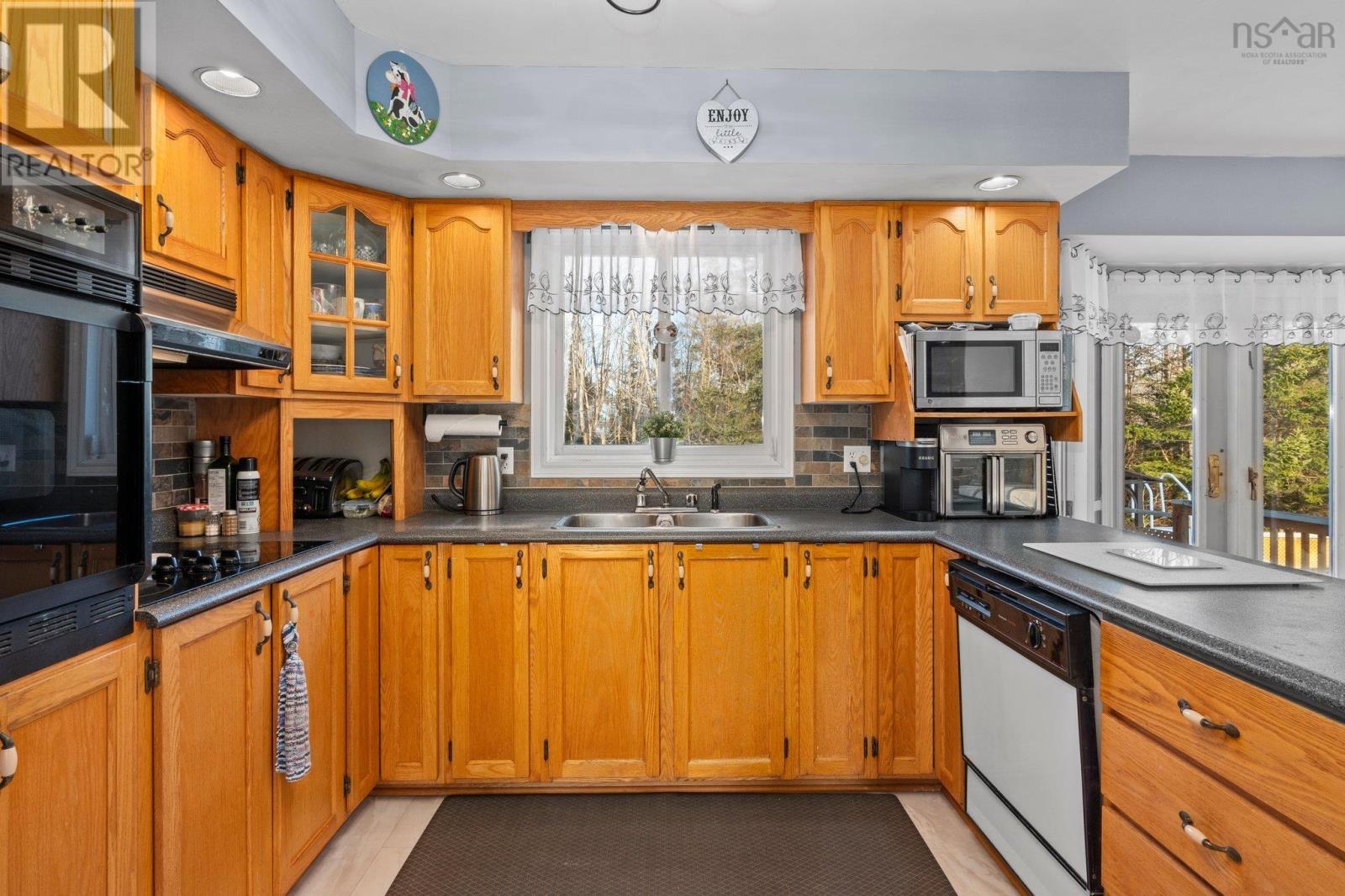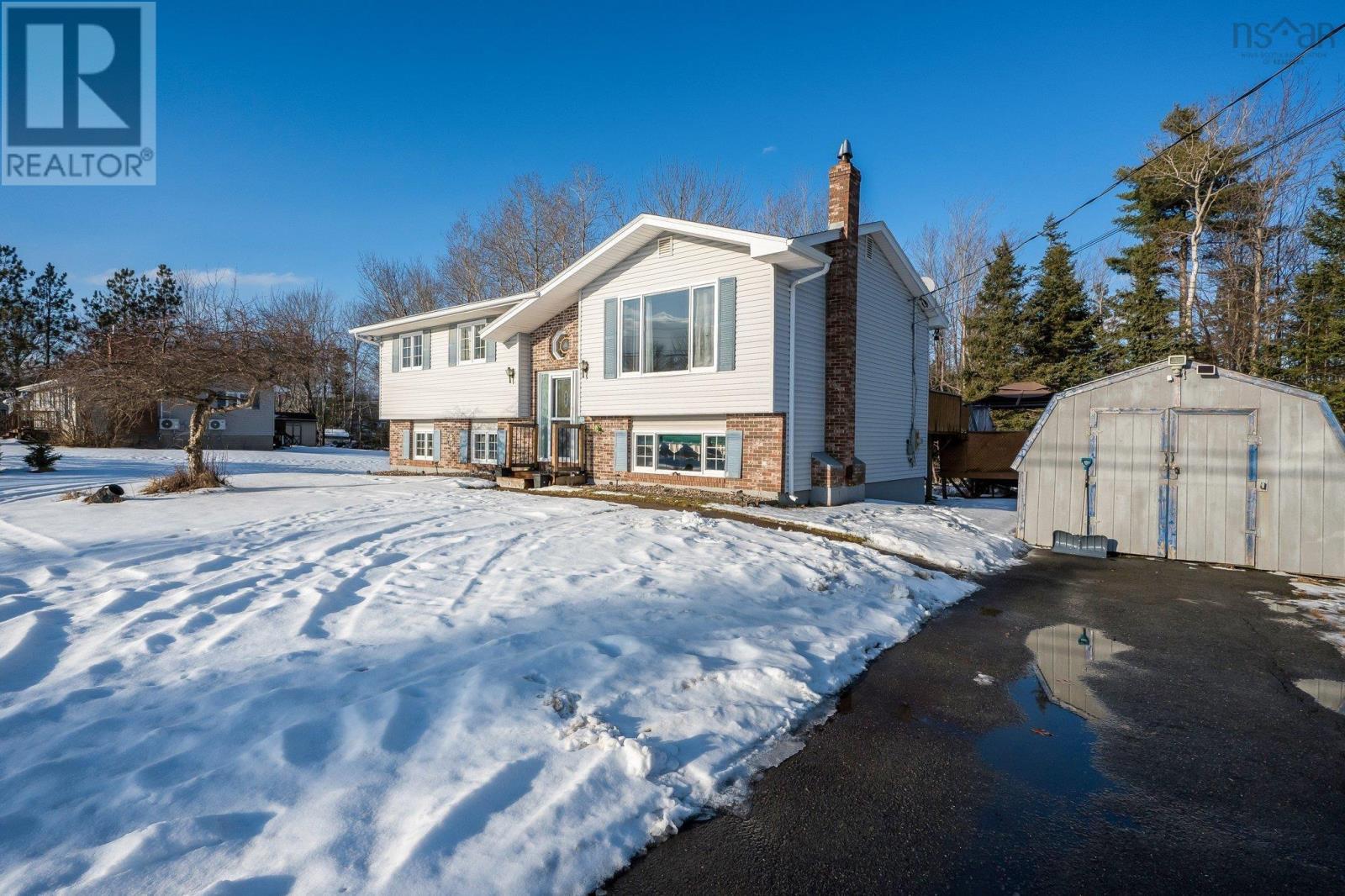20 Logan Drive Lantz, Nova Scotia B2S 1N1
$499,900
Space, location and the right price - this home ticks a lot of boxes! Welcome to 20 Logan Drive, just two minutes from Highway 102, in a well-established neighbourhood in Lantz. This well-cared for split entry serves up four bedrooms, two baths, a cozy lower level rec room with a wood stove, a workshop, and an oversized yard backing onto greenspace, an impressive deck and an above ground pool. Close to shopping, dining, schools and the airport and under half an hour to Truro and Halifax, this sweet home might just be the perfect place for your family to start making memories you'll cherish forever. Book a showing today and start imagining the possibilities. (id:40687)
Open House
This property has open houses!
2:00 pm
Ends at:4:00 pm
Property Details
| MLS® Number | 202502712 |
| Property Type | Single Family |
| Community Name | Lantz |
| Amenities Near By | Park, Playground, Shopping, Place Of Worship |
| Community Features | School Bus |
| Pool Type | Above Ground Pool |
| Structure | Shed |
Building
| Bathroom Total | 2 |
| Bedrooms Above Ground | 3 |
| Bedrooms Below Ground | 1 |
| Bedrooms Total | 4 |
| Appliances | Oven, Dishwasher, Dryer, Washer, Refrigerator, Central Vacuum |
| Basement Type | Full |
| Constructed Date | 1992 |
| Construction Style Attachment | Detached |
| Exterior Finish | Brick, Vinyl |
| Flooring Type | Carpeted, Ceramic Tile, Hardwood, Laminate |
| Foundation Type | Poured Concrete |
| Stories Total | 1 |
| Size Interior | 1,930 Ft2 |
| Total Finished Area | 1930 Sqft |
| Type | House |
| Utility Water | Municipal Water |
Land
| Acreage | No |
| Land Amenities | Park, Playground, Shopping, Place Of Worship |
| Landscape Features | Landscaped |
| Sewer | Municipal Sewage System |
| Size Irregular | 0.3013 |
| Size Total | 0.3013 Ac |
| Size Total Text | 0.3013 Ac |
Rooms
| Level | Type | Length | Width | Dimensions |
|---|---|---|---|---|
| Lower Level | Recreational, Games Room | 13.11 x 22.1 | ||
| Lower Level | Bath (# Pieces 1-6) | 6.11 x 8.7 | ||
| Lower Level | Bedroom | 18.1 x 13.1 | ||
| Lower Level | Laundry Room | 8.0 x 8.7 | ||
| Lower Level | Storage | 12.1 x 9.2 | ||
| Main Level | Foyer | 7.7 x 8.8 | ||
| Main Level | Living Room | 14.9 x 12.10 | ||
| Main Level | Kitchen | 10.5 x 11.11 | ||
| Main Level | Dining Room | 10.3 x 14.1 | ||
| Main Level | Primary Bedroom | 14.2 x 10.7 | ||
| Main Level | Bedroom | 9.11 x 10.4 | ||
| Main Level | Bedroom | 10 x 9.2 | ||
| Main Level | Bath (# Pieces 1-6) | 7.7 x 10.7 |
https://www.realtor.ca/real-estate/27903364/20-logan-drive-lantz-lantz
Contact Us
Contact us for more information


























