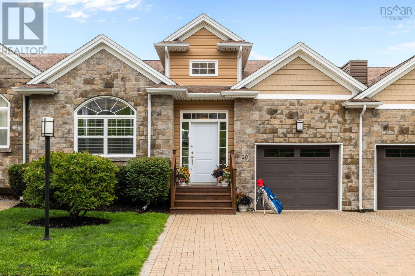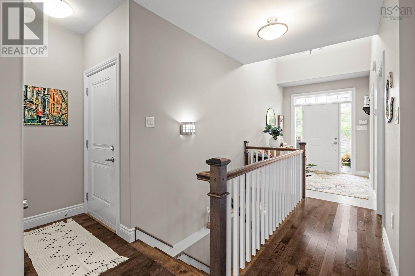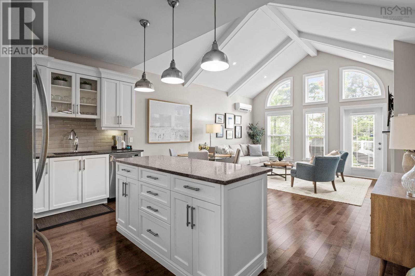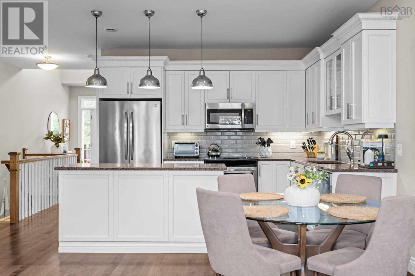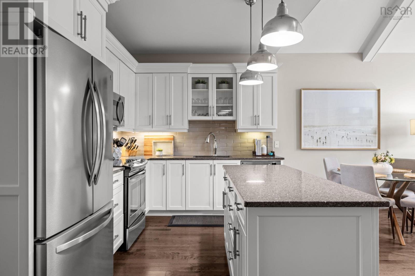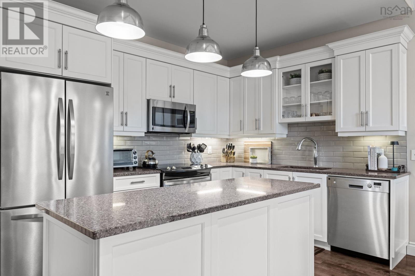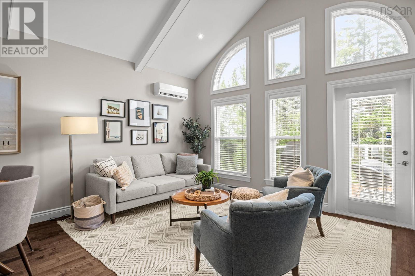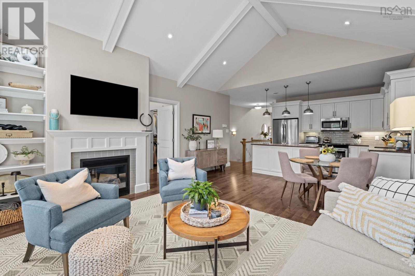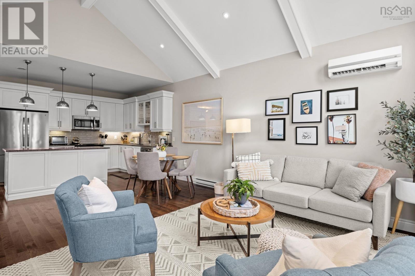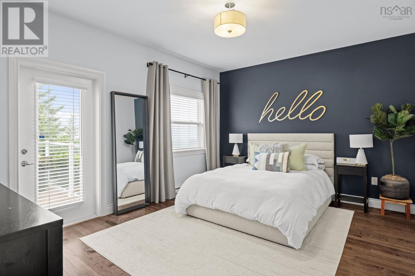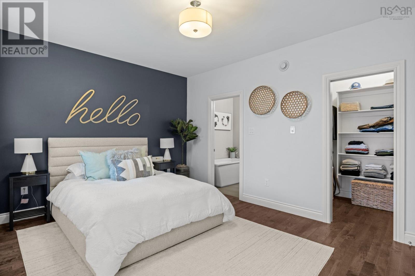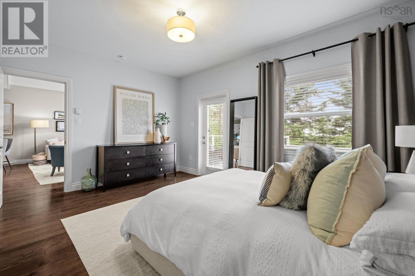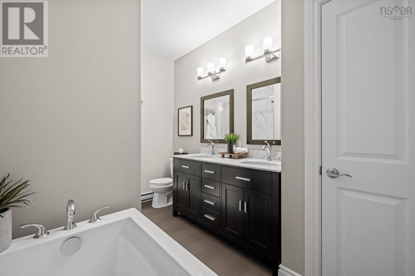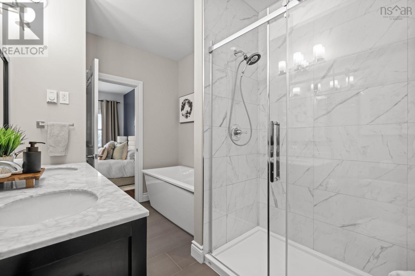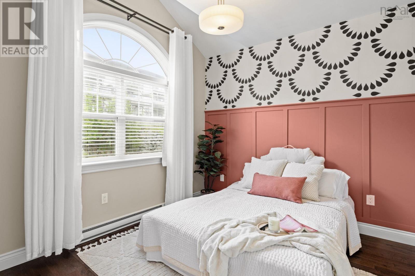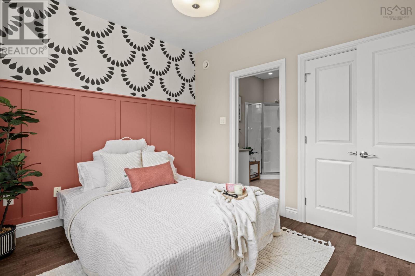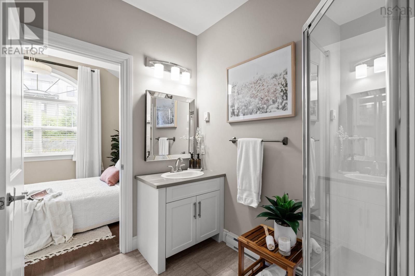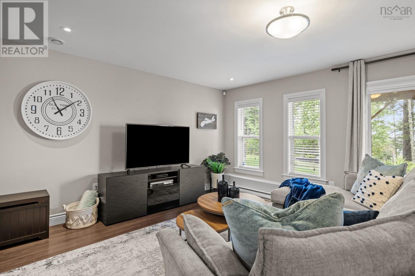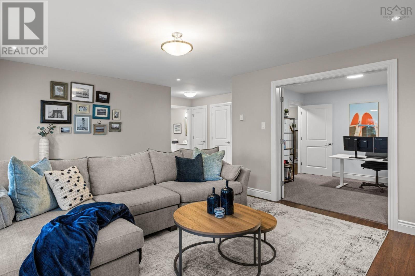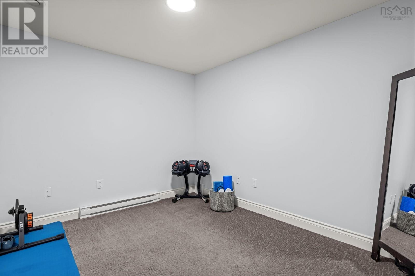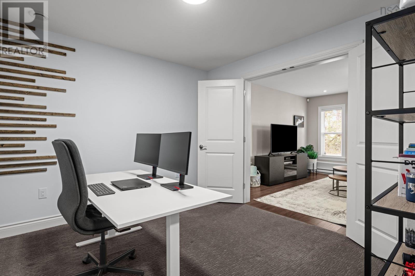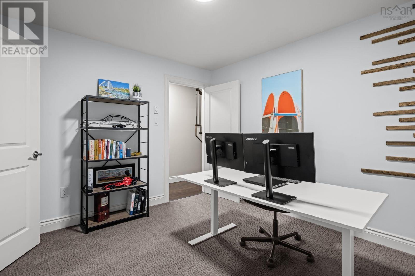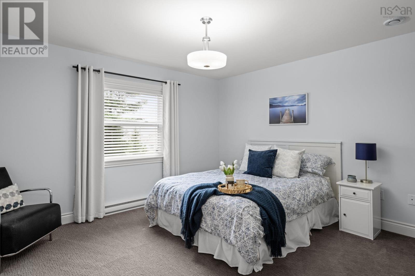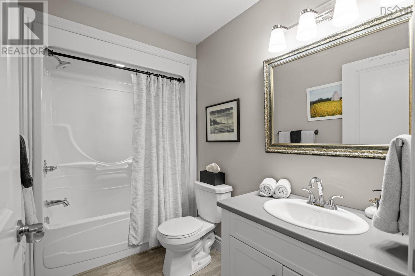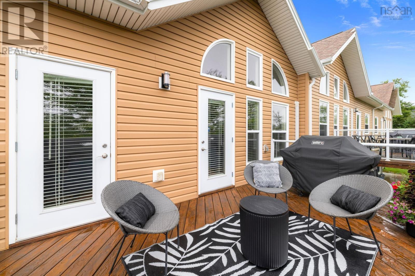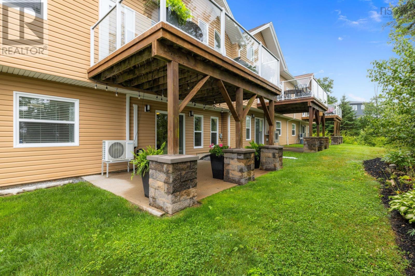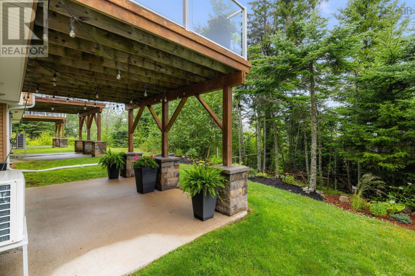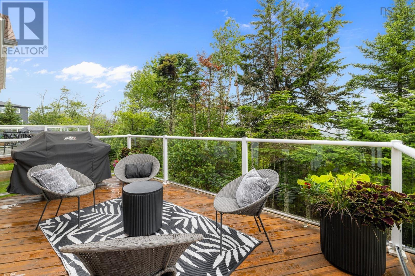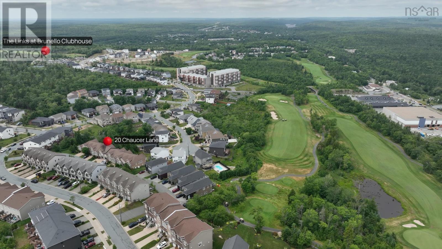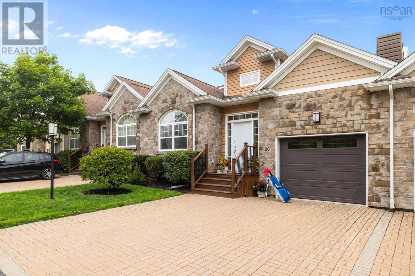20 Chaucer Lane Timberlea, Nova Scotia B3T 0H3
$639,000Maintenance,
$390 Monthly
Maintenance,
$390 MonthlyWelcome to 20 Chaucer Lane a beautifully maintained 3-bedroom bungalow in a quiet six-home condo community on a private road in Timberlea, just minutes from Brunello Golf Club. The main level offers vaulted ceilings, an open-concept layout, and a cozy propane fireplace perfect for everyday living or entertaining. The spacious primary bedroom features a private ensuite, and then a further bedrooms, full bathroom and laundry on the main level. Downstairs, the rec room has a full walkout basement ready for your personal touch that could be a full guest suite. With it's current setup there is an office which can easily be used as an occasional guest room or flex space. Then a further bedroom, full bathroom, storage room and a gym room. Enjoy the ease of condo living with added privacy and low maintenance. Close to golf, parks, shopping, and schools this one checks all the boxes. (id:40687)
Open House
This property has open houses!
1:00 pm
Ends at:3:00 pm
Property Details
| MLS® Number | 202519795 |
| Property Type | Single Family |
| Community Name | Timberlea |
| Amenities Near By | Golf Course, Park, Playground, Public Transit, Shopping |
| Community Features | School Bus |
| Equipment Type | Propane Tank |
| Rental Equipment Type | Propane Tank |
Building
| Bathroom Total | 3 |
| Bedrooms Above Ground | 2 |
| Bedrooms Below Ground | 1 |
| Bedrooms Total | 3 |
| Architectural Style | Bungalow |
| Constructed Date | 2015 |
| Cooling Type | Heat Pump |
| Exterior Finish | Stone, Vinyl |
| Fireplace Present | Yes |
| Flooring Type | Carpeted, Ceramic Tile, Hardwood, Laminate |
| Foundation Type | Poured Concrete |
| Stories Total | 1 |
| Size Interior | 2,291 Ft2 |
| Total Finished Area | 2291 Sqft |
| Type | Row / Townhouse |
| Utility Water | Municipal Water |
Parking
| Garage | |
| Attached Garage | |
| Interlocked |
Land
| Acreage | No |
| Land Amenities | Golf Course, Park, Playground, Public Transit, Shopping |
| Landscape Features | Landscaped |
| Sewer | Municipal Sewage System |
Rooms
| Level | Type | Length | Width | Dimensions |
|---|---|---|---|---|
| Lower Level | Storage | 18.10 x 5.0 | ||
| Lower Level | Media | 11.3 x 9.8 | ||
| Lower Level | Den | 11.3 x 10.8 | ||
| Lower Level | Family Room | 17.5 x 13.11 | ||
| Lower Level | Bedroom | 13.3 x 15.0 | ||
| Lower Level | Bath (# Pieces 1-6) | 9.1 x 5.8 | ||
| Main Level | Foyer | 7.2 x 10.1 | ||
| Main Level | Kitchen | 15.2 x 8.4 | ||
| Main Level | Dining Nook | 15.2 x 8.1 | ||
| Main Level | Living Room | 15.2 x 9.4 | ||
| Main Level | Bedroom | 11.5 x 10 | ||
| Main Level | Bath (# Pieces 1-6) | 6.0 x 8.5 | ||
| Main Level | Primary Bedroom | 15.5 x 11.10 | ||
| Main Level | Ensuite (# Pieces 2-6) | 7.7 x 11.0 |
https://www.realtor.ca/real-estate/28696978/20-chaucer-lane-timberlea-timberlea
Contact Us
Contact us for more information

