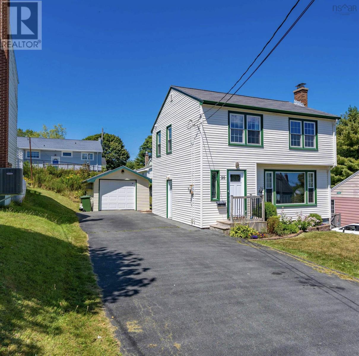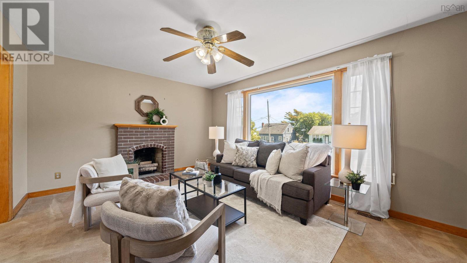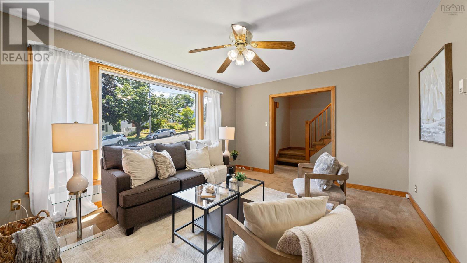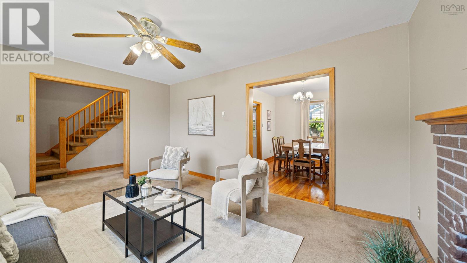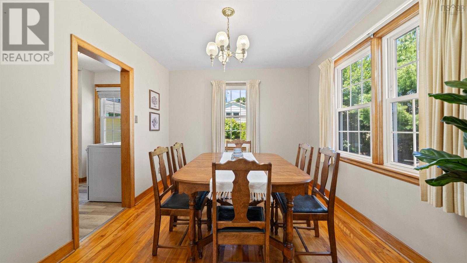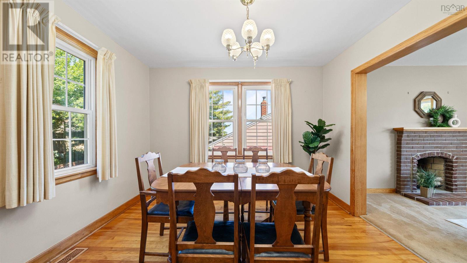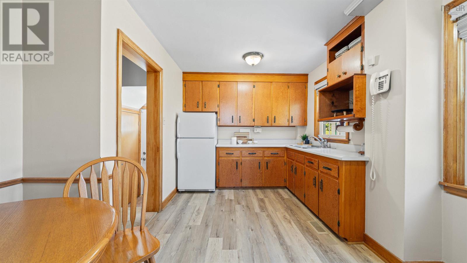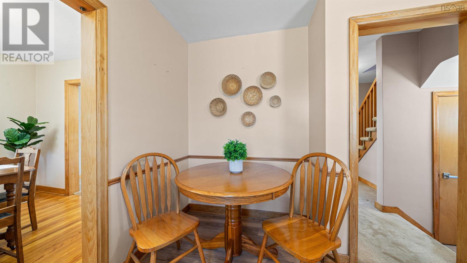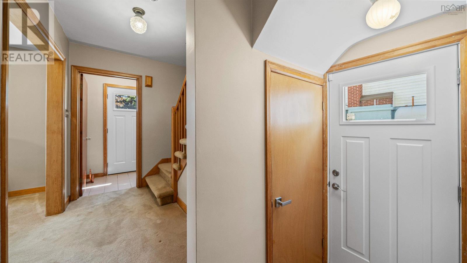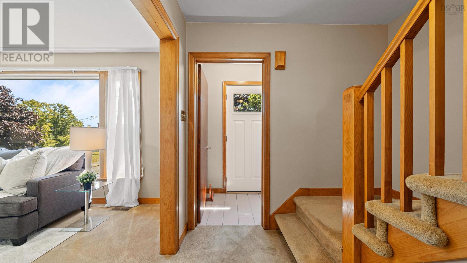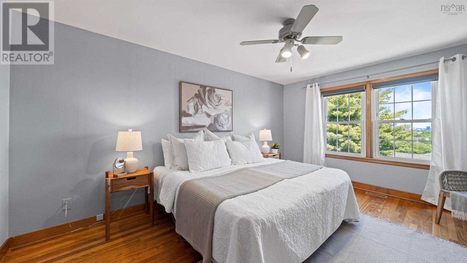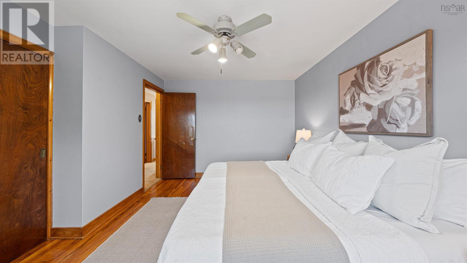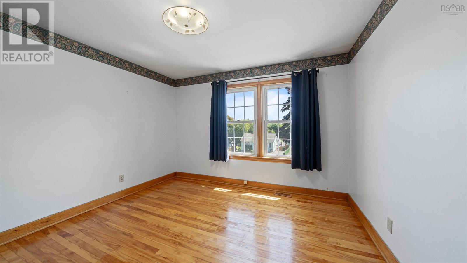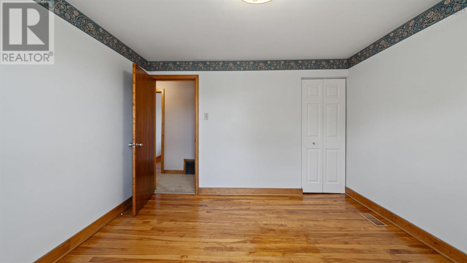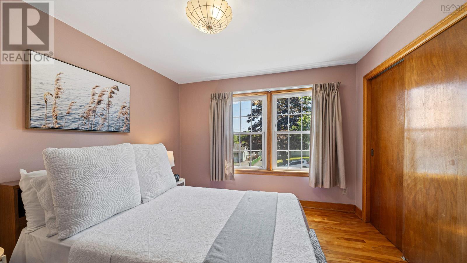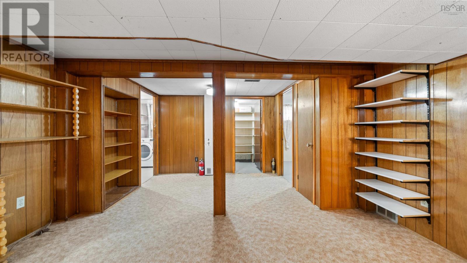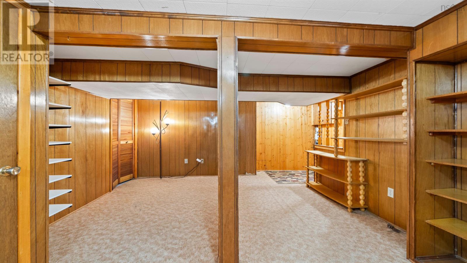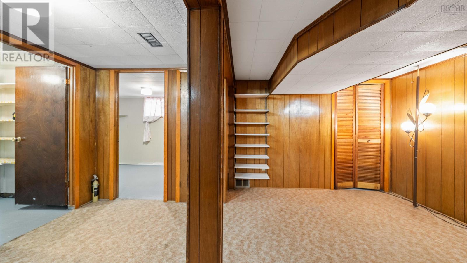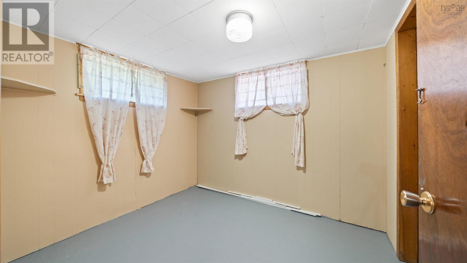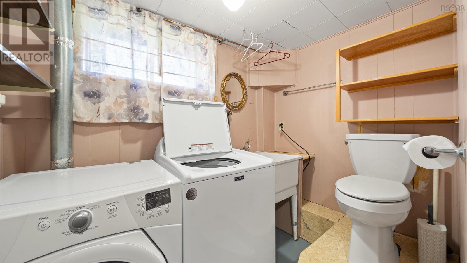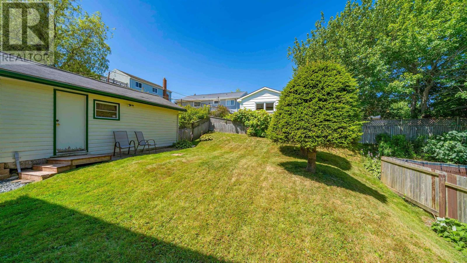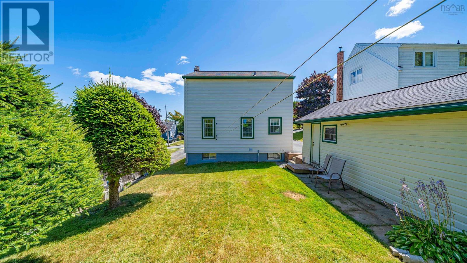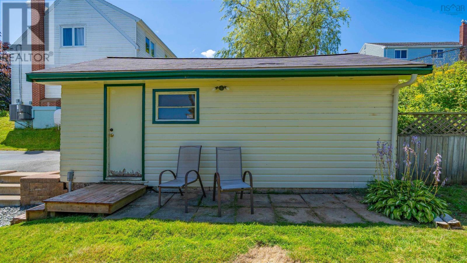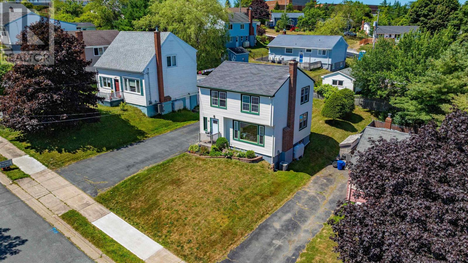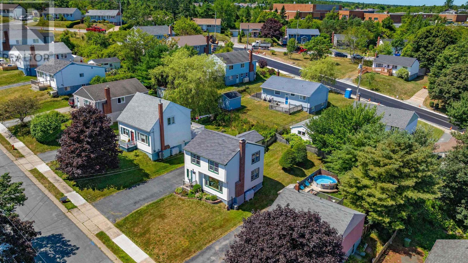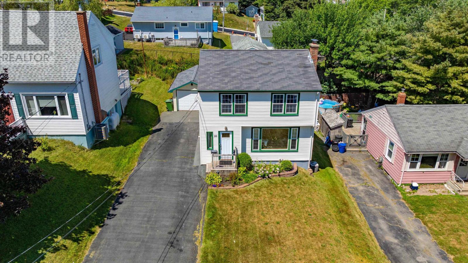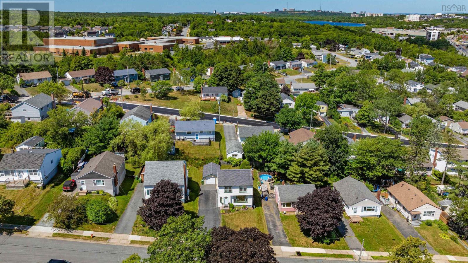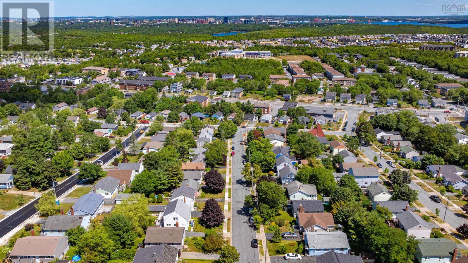3 Bedroom
2 Bathroom
1,668 ft2
Central Air Conditioning
Landscaped
$465,000
Welcome to this charming and well maintained home nestled in one of the most popular and well-established neighbourhoods in Spryfield. Offering timeless character and solid construction, this affordable two-story home with a basement is move in ready. Inside, youll find three spacious bedrooms and 1.5 bathrooms, making it an ideal choice for families, first-time buyers, or downsizers looking for a quality home with room to grow. The layout is both functional and inviting, with well-defined living spaces and plenty of natural light. Throughout the home, youll find hardwood floors hidden beneath the existing carpet, offering the perfect opportunity to restore and enhance the homes original charm. The basement provides flexibility for potential developmentthink additional living space, a rec room, or extra storage. Outside, the property has been exceptionally maintained, reflecting pride of ownership over the years. Mature landscaping, a private yard, and a quiet street location add to its appeal Located minutes from all amenities, abundant provincial parks/trails, rec centers and schools. Dont miss this opportunity to own a move-in-ready home in a thriving community! (id:40687)
Property Details
|
MLS® Number
|
202519929 |
|
Property Type
|
Single Family |
|
Community Name
|
Spryfield |
|
Amenities Near By
|
Park, Playground, Public Transit, Shopping, Place Of Worship |
|
Community Features
|
Recreational Facilities, School Bus |
|
Features
|
Level, Sump Pump |
Building
|
Bathroom Total
|
2 |
|
Bedrooms Above Ground
|
3 |
|
Bedrooms Total
|
3 |
|
Appliances
|
Range - Electric, Dryer - Electric, Washer, Refrigerator |
|
Constructed Date
|
1956 |
|
Construction Style Attachment
|
Detached |
|
Cooling Type
|
Central Air Conditioning |
|
Exterior Finish
|
Vinyl |
|
Flooring Type
|
Carpeted, Ceramic Tile, Hardwood, Vinyl, Vinyl Plank |
|
Foundation Type
|
Poured Concrete |
|
Half Bath Total
|
1 |
|
Stories Total
|
2 |
|
Size Interior
|
1,668 Ft2 |
|
Total Finished Area
|
1668 Sqft |
|
Type
|
House |
|
Utility Water
|
Municipal Water |
Parking
|
Garage
|
|
|
Detached Garage
|
|
|
Paved Yard
|
|
Land
|
Acreage
|
No |
|
Land Amenities
|
Park, Playground, Public Transit, Shopping, Place Of Worship |
|
Landscape Features
|
Landscaped |
|
Sewer
|
Municipal Sewage System |
|
Size Irregular
|
0.1148 |
|
Size Total
|
0.1148 Ac |
|
Size Total Text
|
0.1148 Ac |
Rooms
| Level |
Type |
Length |
Width |
Dimensions |
|
Second Level |
Bath (# Pieces 1-6) |
|
|
5..8 x 6..6 /43 |
|
Second Level |
Bedroom |
|
|
11. x 10. -jog /36 |
|
Second Level |
Primary Bedroom |
|
|
14..9 x 11..3 -jog /36 |
|
Second Level |
Bedroom |
|
|
10..11 x 11..1 /36 |
|
Basement |
Recreational, Games Room |
|
|
16..10 x 10..8 /na |
|
Basement |
Den |
|
|
8..5 x 8. /na |
|
Basement |
Laundry / Bath |
|
|
8..10 x 7..9 -jog /na |
|
Main Level |
Foyer |
|
|
3..5 x 8. /36 |
|
Main Level |
Living Room |
|
|
15..10 x 12. /na |
|
Main Level |
Dining Room |
|
|
10. x 11. /na |
|
Main Level |
Kitchen |
|
|
13..10 x 7..10 +jog /na |
https://www.realtor.ca/real-estate/28702025/20-arvida-avenue-spryfield-spryfield


