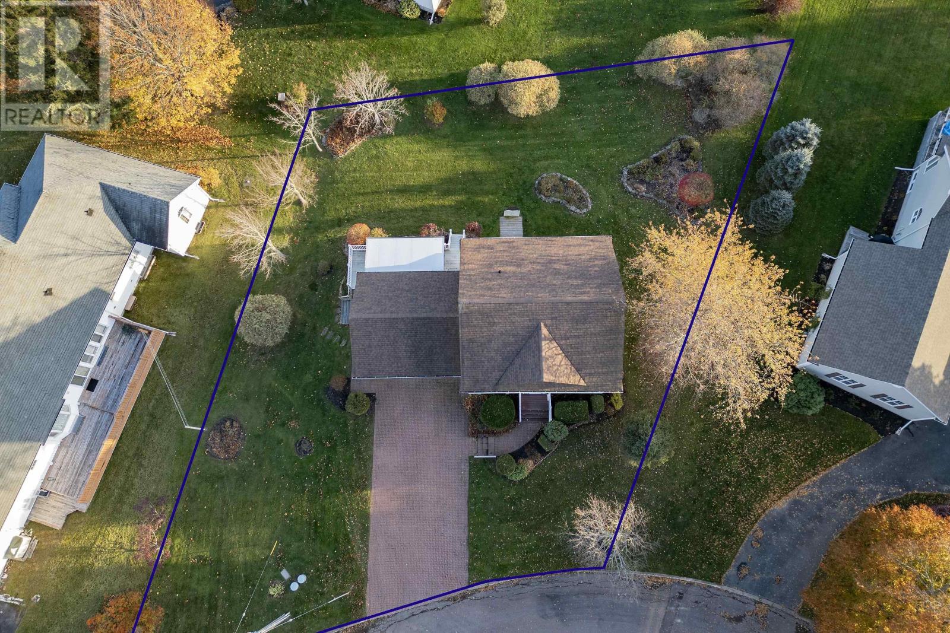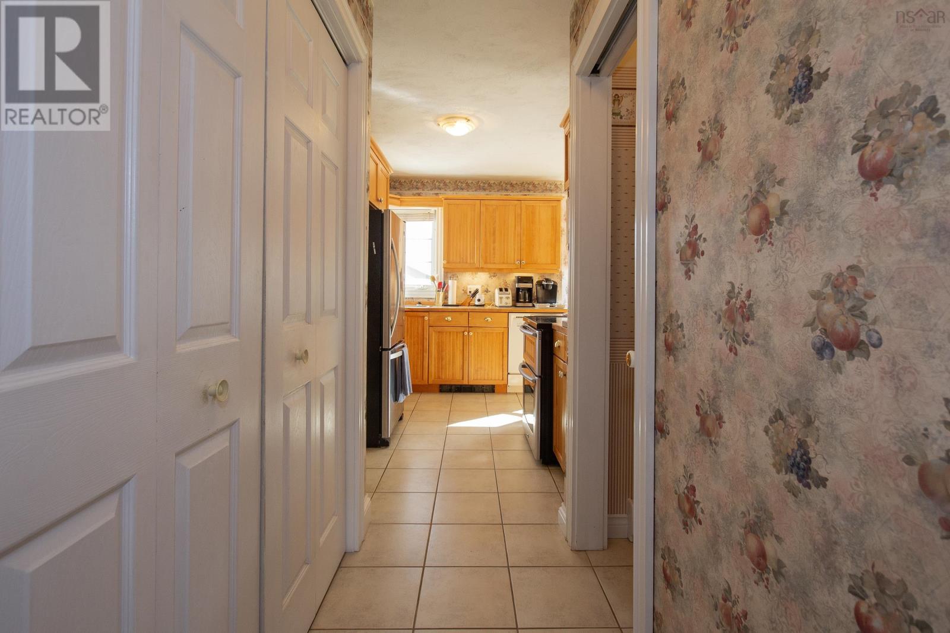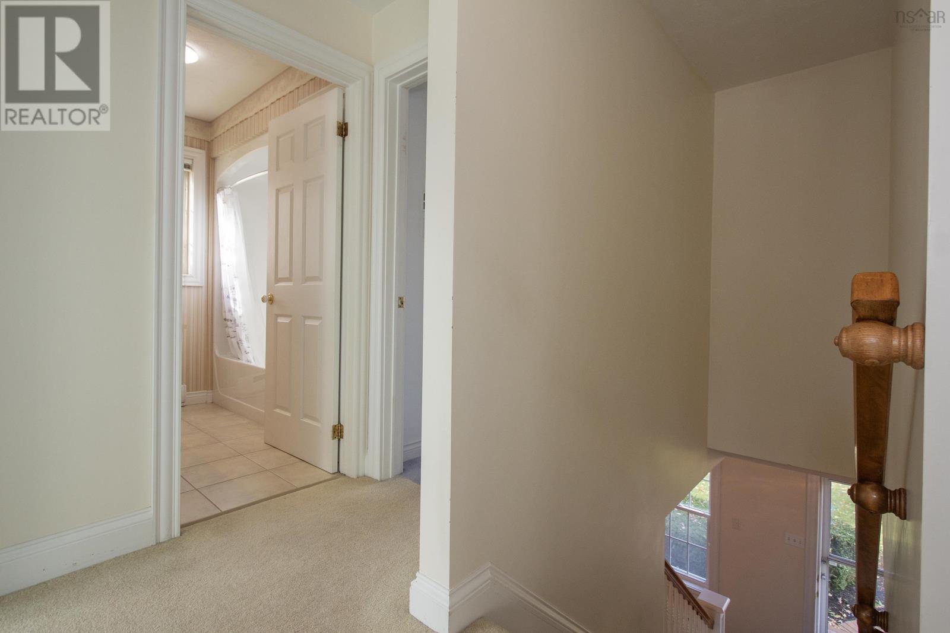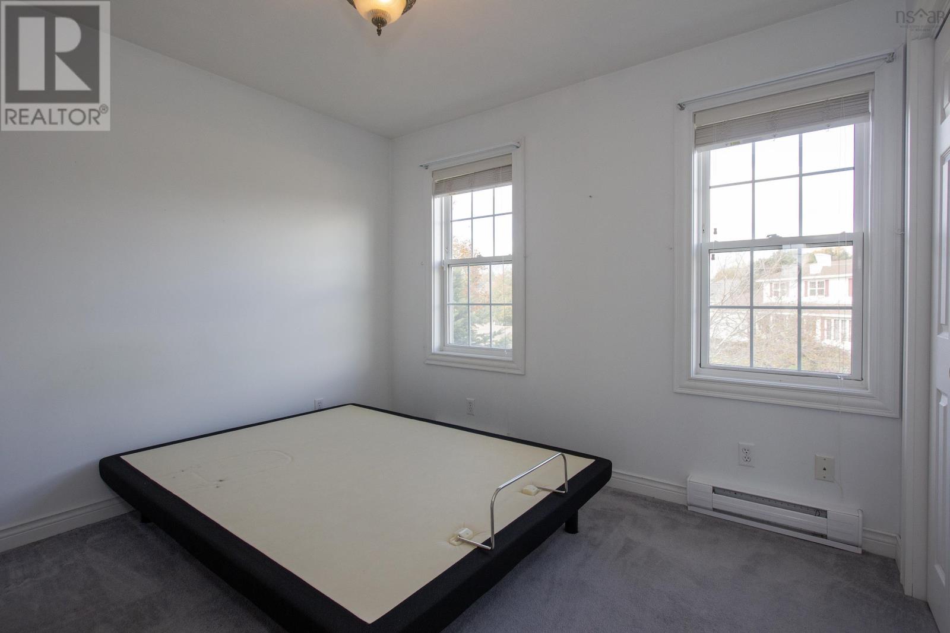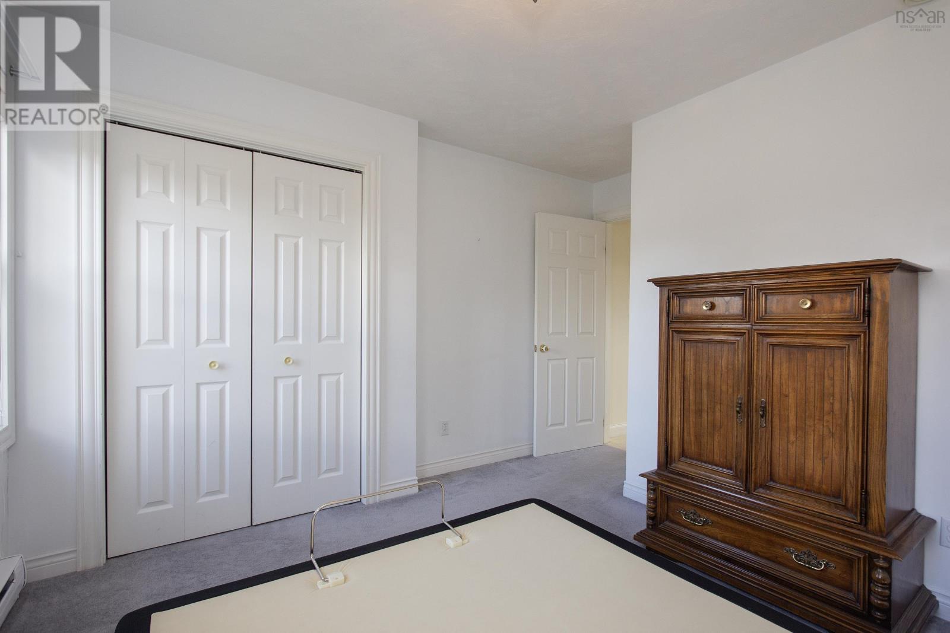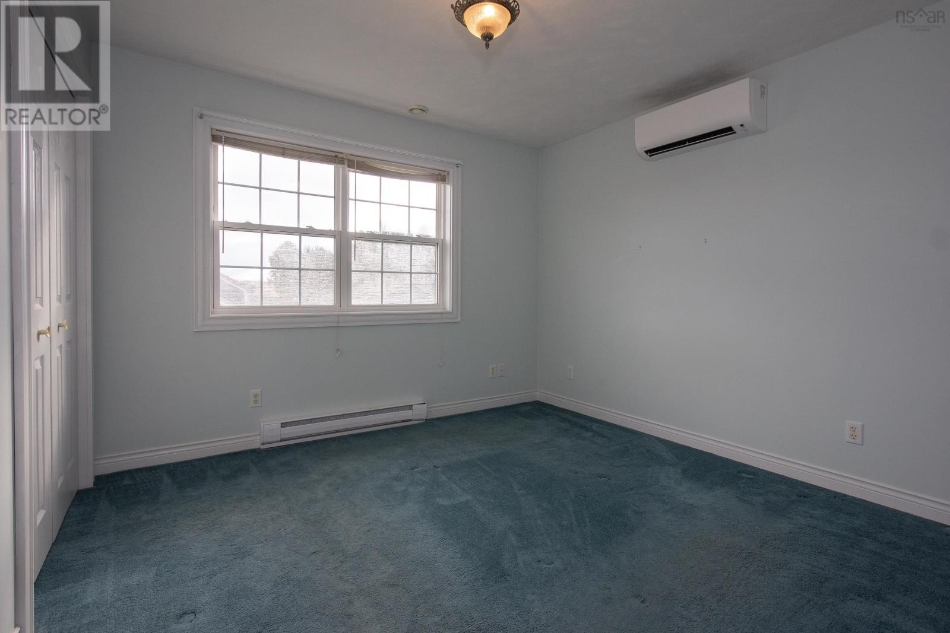4 Bedroom
3 Bathroom
2,155 ft2
Fireplace
Heat Pump
Landscaped
$474,900
FOUR BEDROOM HOME IN QUIET CUL-DE-SAC! This home is in a sought-after neighbourhood, within walking distance of all three levels of schools and a park. Entering through the front door is a bright foyer open to the living room and dining room, a pantry and two-piece bathroom lead you through to a sunny eat-in kitchen which is open to the family room featuring a propane fireplace, ductless mini split and hardwood floors that are throughout the main floor. Heading upstairs there are three great sized guest bedrooms, four-piece guest bathroom, and primary suite with a walk-in closet and three-piece ensuite bathroom. The basement is partially finished with a laundry room and large rec-room with walk-out to the back yard. The basement has great potential to become a one-bedroom in-law suite, the laundry room has the rough-ins for a full bathroom (laundry would need to be moved back upstairs to the pantry off the kitchen), smaller storage room has rough-ins for a kitchen and the large storage room has an egress window for a bedroom. Heading outside from the main floor kitchen, through the mudroom leads to the 1.5 garage and a door to the back deck featuring a 10?x17? three-season sunroom. The yard has been professional maintained over the years ensuring a weedless lawn in the years to come. Be sure to check out the 3D Tour and floor plans for more details. (id:40687)
Property Details
|
MLS® Number
|
202425935 |
|
Property Type
|
Single Family |
|
Community Name
|
Amherst |
|
Amenities Near By
|
Golf Course, Park, Playground, Shopping, Place Of Worship |
|
Community Features
|
Recreational Facilities |
|
Equipment Type
|
Propane Tank |
|
Features
|
Level |
|
Rental Equipment Type
|
Propane Tank |
Building
|
Bathroom Total
|
3 |
|
Bedrooms Above Ground
|
4 |
|
Bedrooms Total
|
4 |
|
Appliances
|
Range - Electric, Dryer - Electric, Washer, Microwave, Refrigerator |
|
Basement Development
|
Partially Finished |
|
Basement Features
|
Walk Out |
|
Basement Type
|
Full (partially Finished) |
|
Constructed Date
|
1998 |
|
Construction Style Attachment
|
Detached |
|
Cooling Type
|
Heat Pump |
|
Exterior Finish
|
Vinyl |
|
Fireplace Present
|
Yes |
|
Flooring Type
|
Carpeted, Hardwood, Vinyl |
|
Foundation Type
|
Poured Concrete |
|
Half Bath Total
|
1 |
|
Stories Total
|
2 |
|
Size Interior
|
2,155 Ft2 |
|
Total Finished Area
|
2155 Sqft |
|
Type
|
House |
|
Utility Water
|
Municipal Water |
Parking
|
Garage
|
|
|
Attached Garage
|
|
|
Interlocked
|
|
Land
|
Acreage
|
No |
|
Land Amenities
|
Golf Course, Park, Playground, Shopping, Place Of Worship |
|
Landscape Features
|
Landscaped |
|
Sewer
|
Municipal Sewage System |
|
Size Irregular
|
0.3138 |
|
Size Total
|
0.3138 Ac |
|
Size Total Text
|
0.3138 Ac |
Rooms
| Level |
Type |
Length |
Width |
Dimensions |
|
Second Level |
Bedroom |
|
|
12.6 x 10.10 |
|
Second Level |
Bath (# Pieces 1-6) |
|
|
7.7 x 7.4 |
|
Second Level |
Bedroom |
|
|
10.10 x 10.10 |
|
Second Level |
Bedroom |
|
|
10.9 x 10.2 |
|
Second Level |
Primary Bedroom |
|
|
17.10 x 10.10 |
|
Second Level |
Ensuite (# Pieces 2-6) |
|
|
10.9 x 4.11 |
|
Second Level |
Other |
|
|
WIC 8.5 x 4.9 |
|
Basement |
Laundry / Bath |
|
|
8.3 x 10.4 |
|
Basement |
Recreational, Games Room |
|
|
13.9 x 19.9 |
|
Basement |
Storage |
|
|
13.8 x 10.8 |
|
Basement |
Utility Room |
|
|
7.9 x 10 |
|
Basement |
Storage |
|
|
13.9 x 8.4 |
|
Main Level |
Foyer |
|
|
4.10 x 6.10 |
|
Main Level |
Living Room |
|
|
14.2 x 10.11 |
|
Main Level |
Dining Nook |
|
|
11.6 x 12.10 |
|
Main Level |
Bath (# Pieces 1-6) |
|
|
5.11 x 4.7 |
|
Main Level |
Mud Room |
|
|
6.4 x 3.11 |
|
Main Level |
Eat In Kitchen |
|
|
13.2 x 16.5 |
|
Main Level |
Family Room |
|
|
14.4 x 14.5 |
https://www.realtor.ca/real-estate/27612579/2-penny-lane-amherst-amherst


