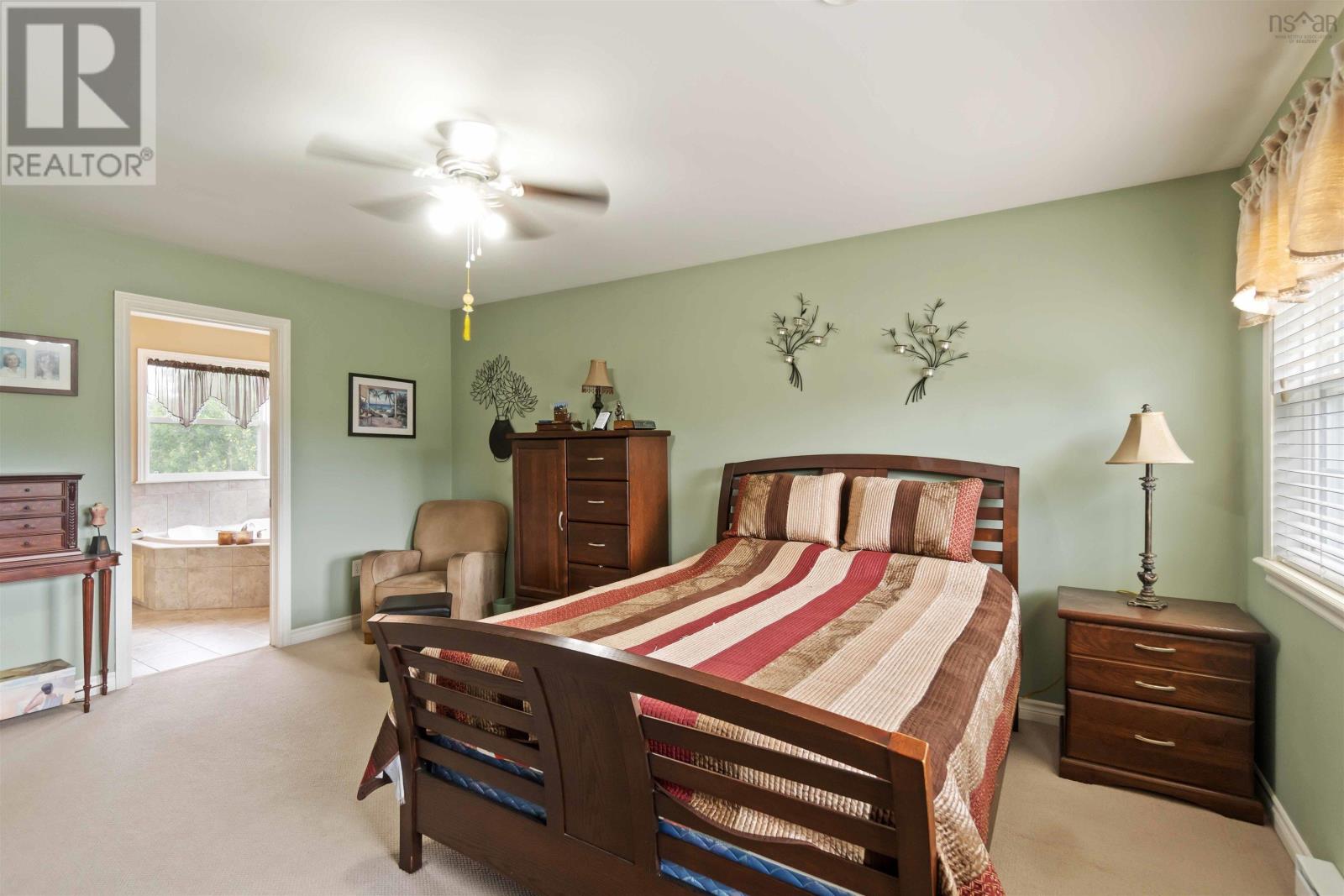5 Bedroom
4 Bathroom
2,902 ft2
Fireplace
Heat Pump
Landscaped
$639,777
Nestled in one of Kentville's most sought-after neighborhoods this executive 5-bedrm, 3.5-bath home offers so much convenience. Meticulously maintained and with exceptional curb appeal this property is move-in ready. Bright & welcoming from the front foyer, there's also mudroom access from the garage and Laundry to the kitchen with eat-in island and pantry. A Lovely Living rm plus a cozy flex space with propane fireplace on the Main. The dining area accessing the deck is perfect for entertaining. Upstairs find 2generously sized bedrms, a full family bath, and a luxurious primary suite with walk-in closet and spa-inspired ensuite with jet tub. Put your own personal touch on the lower level which offers 2 additional bedrooms, another full bath, and a large rec room with walkout to covered deck & stone patio ideal for a guest suite, multigenerational living, or an entertainment zone. Outside, beautiful landscaping with irrigation, double-paved drive, and a charming covered front porch. Heat Pump heating & cooling and new roof shingles (2024). Min's to shopping, VR hospital, NSCC, and Hwy 101. Upscale suburban living in a prime location. Don't miss your chance to call 2 Golden Eagle Drive home! (id:40687)
Property Details
|
MLS® Number
|
202510395 |
|
Property Type
|
Single Family |
|
Community Name
|
Kentville |
|
Structure
|
Shed |
Building
|
Bathroom Total
|
4 |
|
Bedrooms Above Ground
|
5 |
|
Bedrooms Total
|
5 |
|
Appliances
|
Central Vacuum, Oven, Stove, Dishwasher, Dryer, Washer, Microwave Range Hood Combo, Refrigerator |
|
Basement Development
|
Partially Finished |
|
Basement Features
|
Walk Out |
|
Basement Type
|
Full (partially Finished) |
|
Constructed Date
|
2011 |
|
Construction Style Attachment
|
Detached |
|
Cooling Type
|
Heat Pump |
|
Exterior Finish
|
Vinyl |
|
Fireplace Present
|
Yes |
|
Flooring Type
|
Carpeted, Hardwood, Porcelain Tile, Tile |
|
Foundation Type
|
Poured Concrete |
|
Half Bath Total
|
1 |
|
Stories Total
|
2 |
|
Size Interior
|
2,902 Ft2 |
|
Total Finished Area
|
2902 Sqft |
|
Type
|
House |
|
Utility Water
|
Municipal Water |
Parking
Land
|
Acreage
|
No |
|
Landscape Features
|
Landscaped |
|
Sewer
|
Municipal Sewage System |
|
Size Irregular
|
0.5151 |
|
Size Total
|
0.5151 Ac |
|
Size Total Text
|
0.5151 Ac |
Rooms
| Level |
Type |
Length |
Width |
Dimensions |
|
Second Level |
Bath (# Pieces 1-6) |
|
|
7.7 x 6.4 |
|
Second Level |
Primary Bedroom |
|
|
16.7 x 12.5 |
|
Second Level |
Ensuite (# Pieces 2-6) |
|
|
8 x 10.7 |
|
Second Level |
Storage |
|
|
7.6 x 6.6 (Walk-In Closet) |
|
Second Level |
Bedroom |
|
|
12.7 x 10.6 |
|
Second Level |
Bedroom |
|
|
12.4 x 11.2 |
|
Basement |
Bath (# Pieces 1-6) |
|
|
11.10 x 5.8 |
|
Basement |
Bedroom |
|
|
12 x 11.9 |
|
Basement |
Recreational, Games Room |
|
|
20 x 11 |
|
Basement |
Bedroom |
|
|
12 x 12.2 |
|
Basement |
Utility Room |
|
|
16.9 x 8.5 |
|
Main Level |
Eat In Kitchen |
|
|
20.4 x 13 |
|
Main Level |
Living Room |
|
|
11.10 x 13.3 |
|
Main Level |
Den |
|
|
11.3 x 12.4 |
|
Main Level |
Mud Room |
|
|
8.4 x 6.8 |
|
Main Level |
Bath (# Pieces 1-6) |
|
|
7.5 x 2.6 |
|
Main Level |
Laundry Room |
|
|
6.2 x 2.8 |
|
Main Level |
Dining Room |
|
|
12.4 x 11.2 |
https://www.realtor.ca/real-estate/28286245/2-golden-eagle-drive-kentville-kentville














































