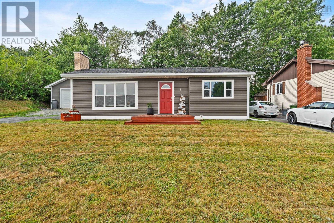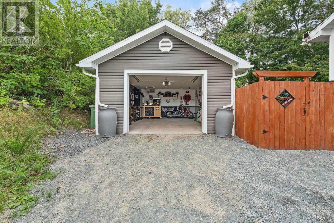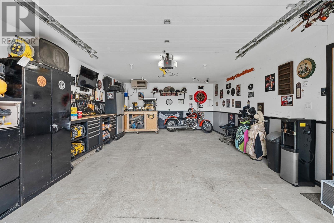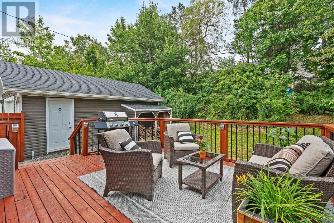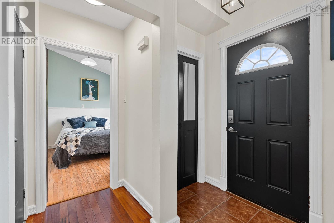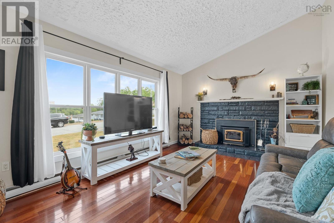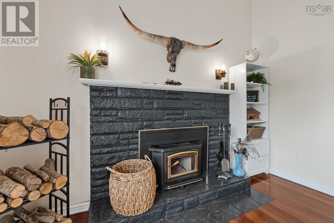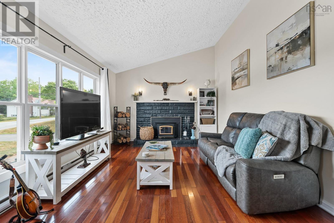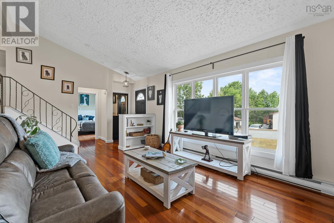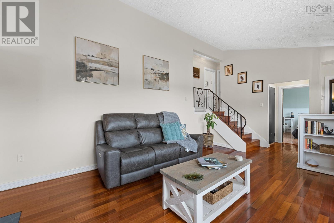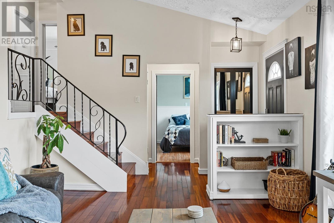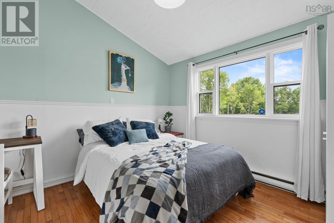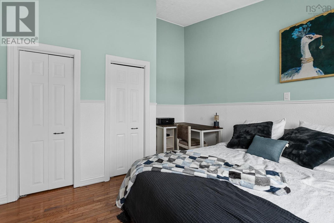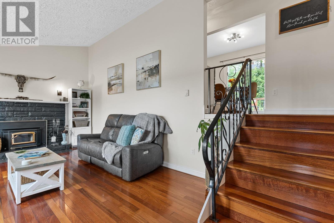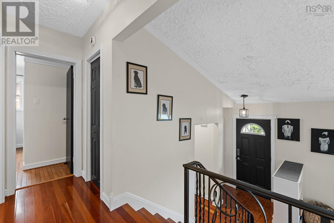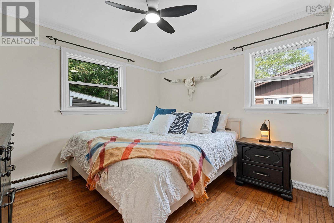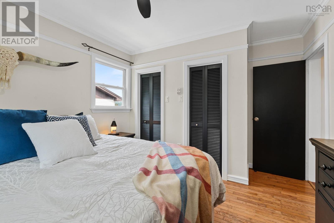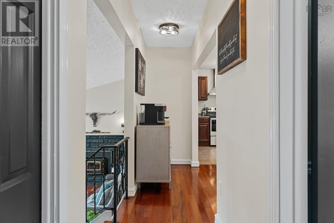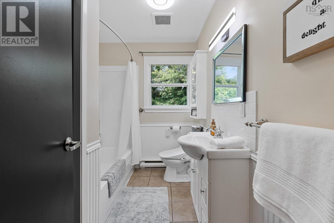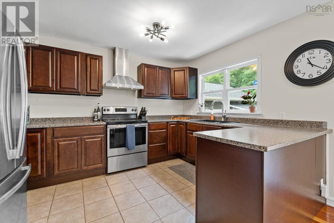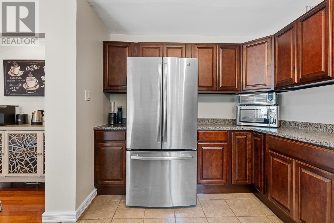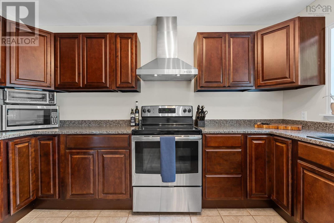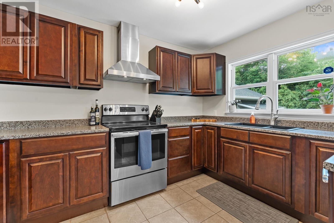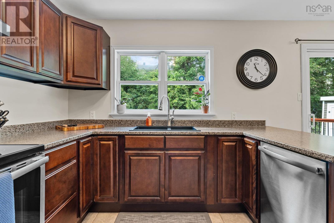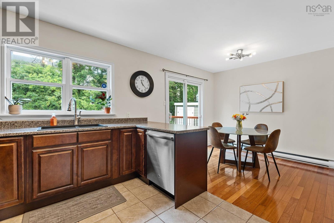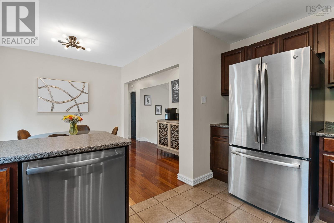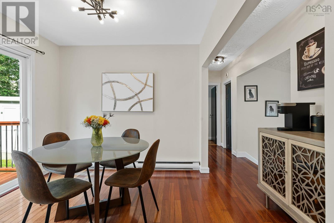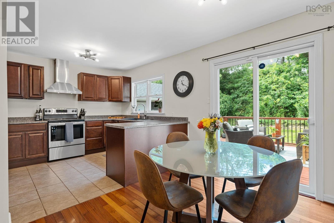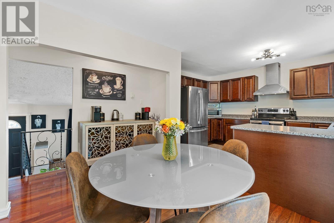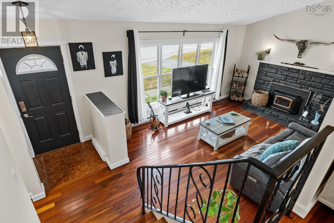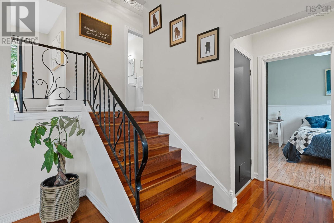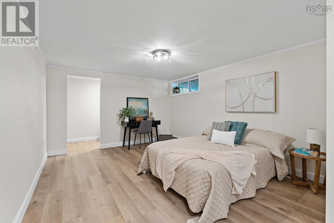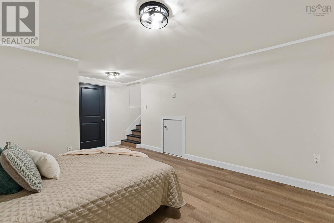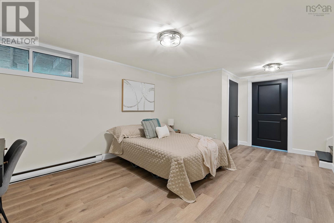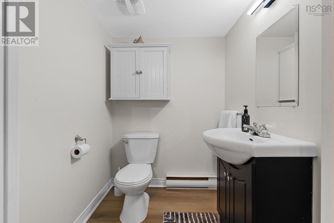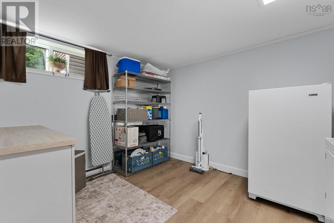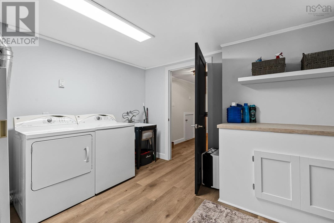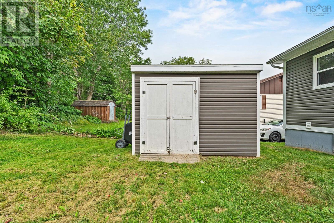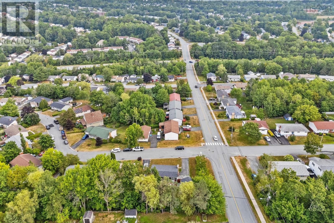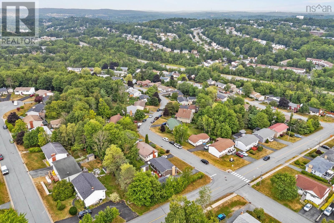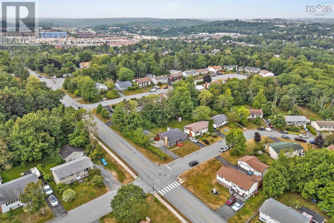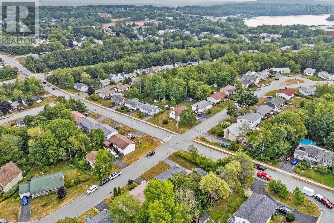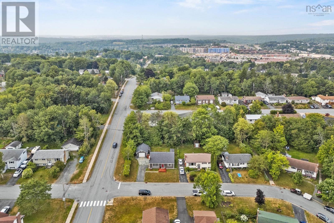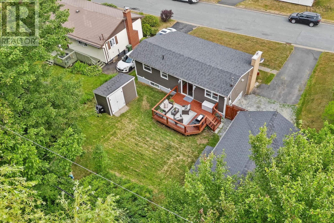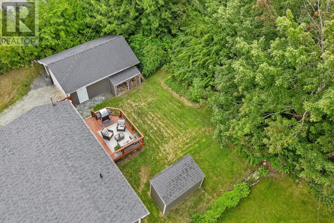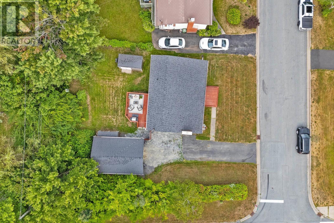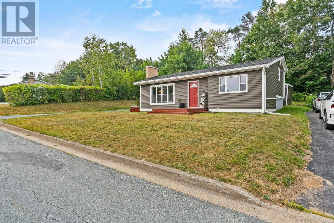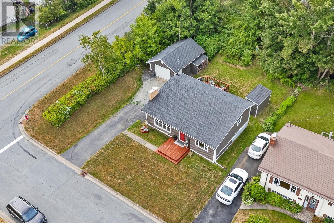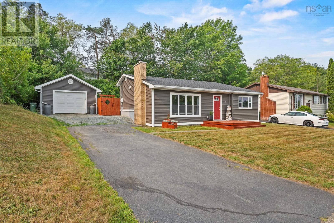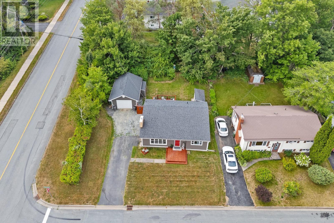3 Bedroom
2 Bathroom
1,400 ft2
Fireplace
Landscaped
$474,900
Tucked into a friendly, walkable neighborhood in Lower Sackville, this charming back split checks all the boxes. Whether you're a first-time homebuyer, looking to downsize, or just searching for a move-in ready space to call your own. With 3 spacious bedrooms, 1.5 updated bathrooms, and a generously sized laundry room, this home offers function and flow across every level. Thoughtful updates throughout mean all the big stuff is already done so you can settle in and enjoy your new space without the stress. At the heart of the home, you'll find a beautiful wood-burning fireplace, perfect for cozy evenings and creating that warm, welcoming vibe year-round. Step outside to your sweet, private yard. Ideal for relaxing weekends, family fun, or a little gardening therapy. With schools, shops, and amenities all within walking distance, this location is as convenient as it is cozy and is waiting for its new owners. Dont wait to make this one yours. Book your tour today and discover why this could be the perfect fit! (id:40687)
Property Details
|
MLS® Number
|
202519892 |
|
Property Type
|
Single Family |
|
Community Name
|
Lower Sackville |
|
Amenities Near By
|
Golf Course, Park, Playground, Public Transit, Shopping, Place Of Worship |
|
Community Features
|
Recreational Facilities, School Bus |
|
Features
|
Level, Sump Pump |
|
Structure
|
Shed |
Building
|
Bathroom Total
|
2 |
|
Bedrooms Above Ground
|
2 |
|
Bedrooms Below Ground
|
1 |
|
Bedrooms Total
|
3 |
|
Appliances
|
Range, Stove, Dishwasher, Dryer, Washer, Refrigerator |
|
Constructed Date
|
1972 |
|
Construction Style Attachment
|
Detached |
|
Construction Style Split Level
|
Backsplit |
|
Exterior Finish
|
Vinyl |
|
Fireplace Present
|
Yes |
|
Flooring Type
|
Hardwood, Vinyl |
|
Foundation Type
|
Poured Concrete |
|
Half Bath Total
|
1 |
|
Stories Total
|
2 |
|
Size Interior
|
1,400 Ft2 |
|
Total Finished Area
|
1400 Sqft |
|
Type
|
House |
|
Utility Water
|
Municipal Water |
Parking
|
Garage
|
|
|
Detached Garage
|
|
|
Paved Yard
|
|
Land
|
Acreage
|
No |
|
Land Amenities
|
Golf Course, Park, Playground, Public Transit, Shopping, Place Of Worship |
|
Landscape Features
|
Landscaped |
|
Sewer
|
Municipal Sewage System |
|
Size Irregular
|
0.1837 |
|
Size Total
|
0.1837 Ac |
|
Size Total Text
|
0.1837 Ac |
Rooms
| Level |
Type |
Length |
Width |
Dimensions |
|
Second Level |
Dining Room |
|
|
8.6.. x 9.3. |
|
Second Level |
Kitchen |
|
|
9.7.. x 12.6. |
|
Second Level |
Bath (# Pieces 1-6) |
|
|
6.2.. x 9.3. |
|
Second Level |
Bedroom |
|
|
11.2.. x 12.6. |
|
Basement |
Bedroom |
|
|
19.2... x 12.6. |
|
Basement |
Bath (# Pieces 1-6) |
|
|
5.3.. x 5.5. |
|
Basement |
Utility Room |
|
|
11.4.. x 12.6. |
|
Basement |
Other |
|
|
4.11 x 12.6. |
|
Main Level |
Living Room |
|
|
21.2.. x 12.6. |
|
Main Level |
Bedroom |
|
|
11.4.. x 13.3. |
https://www.realtor.ca/real-estate/28701320/2-candlewood-lane-lower-sackville-lower-sackville

