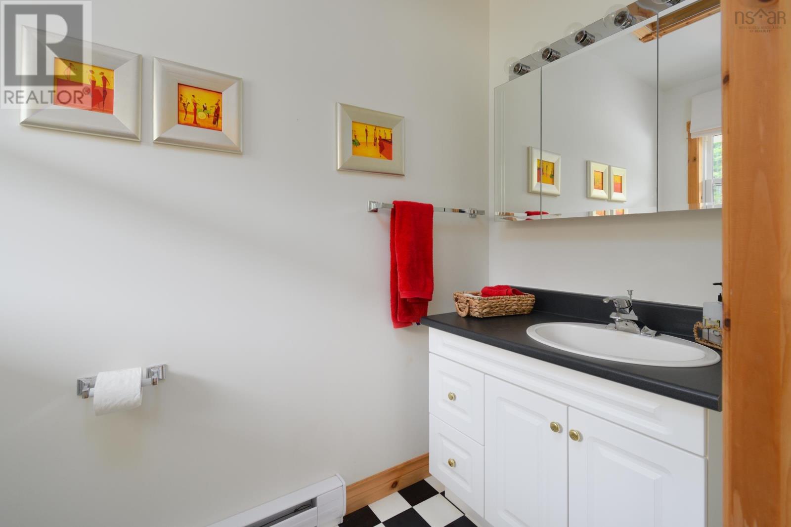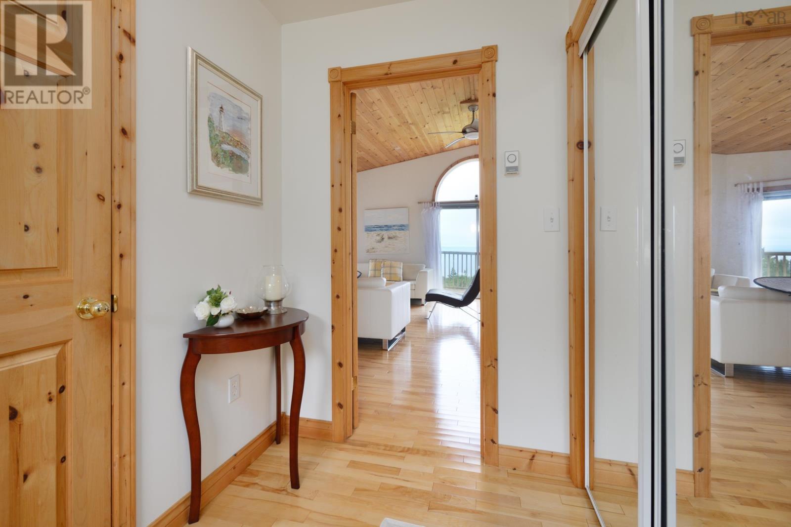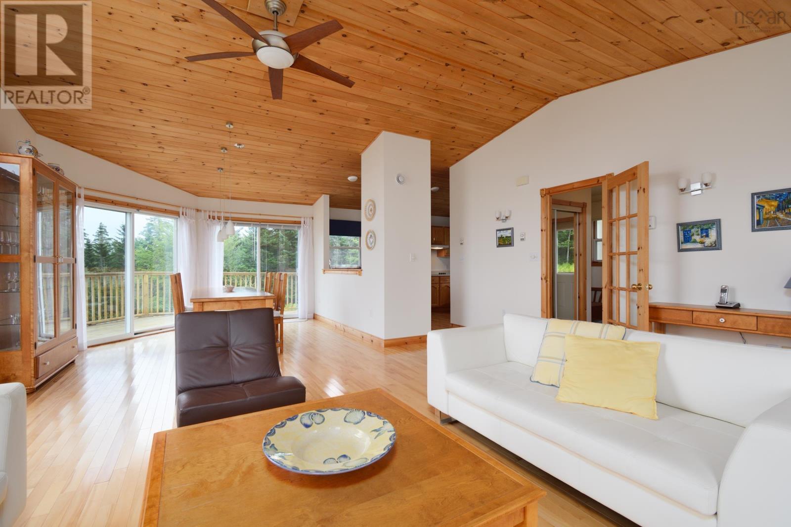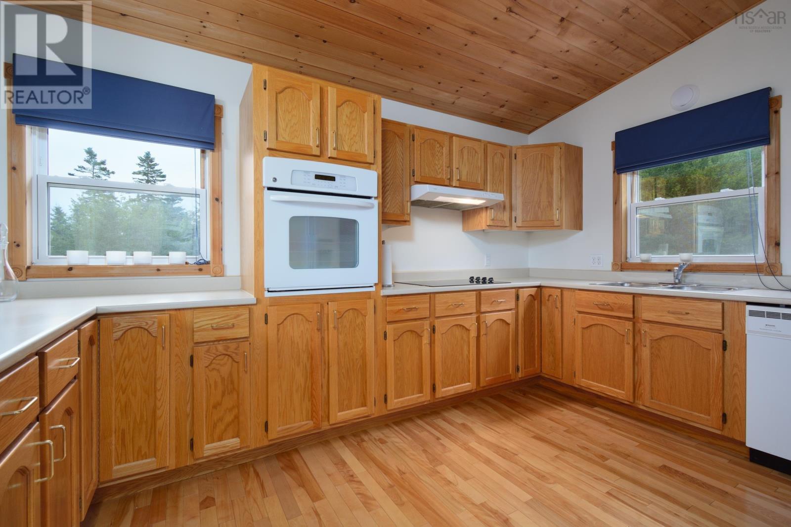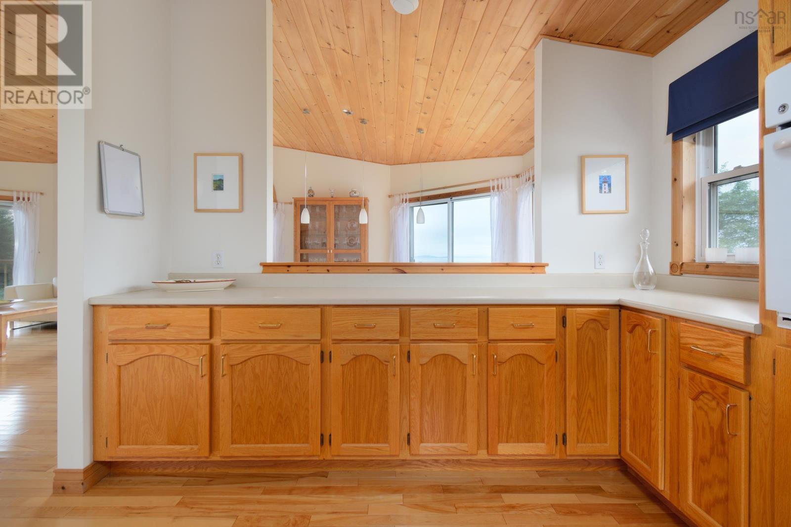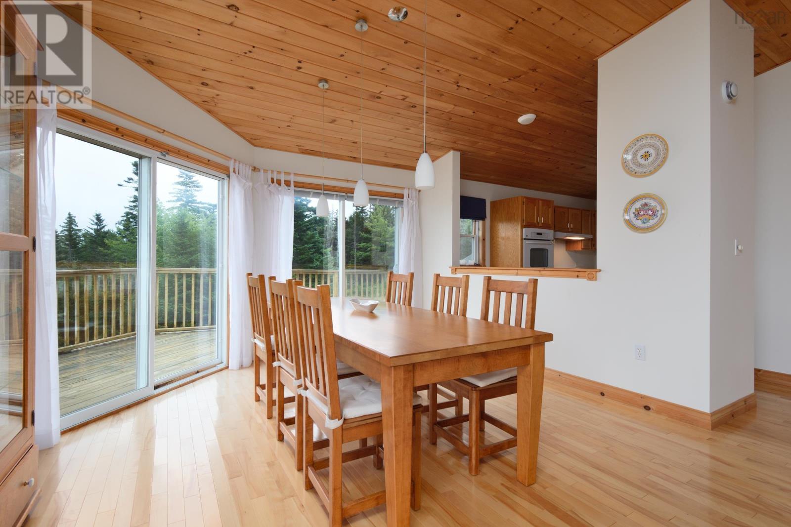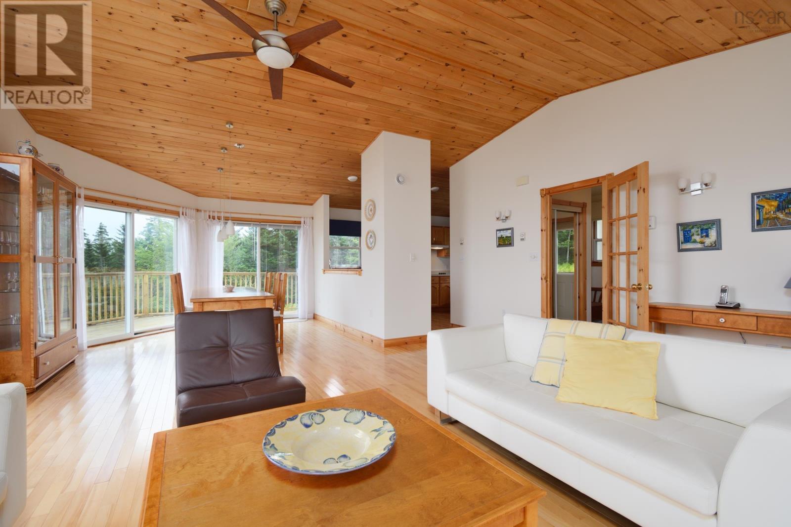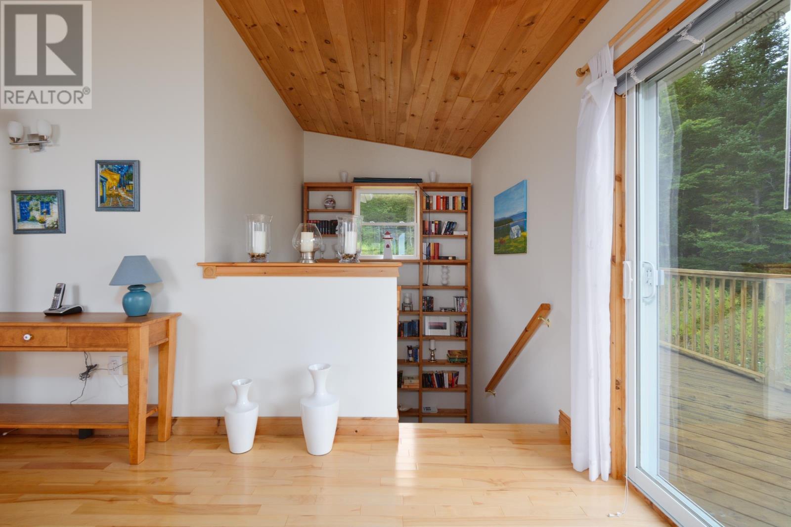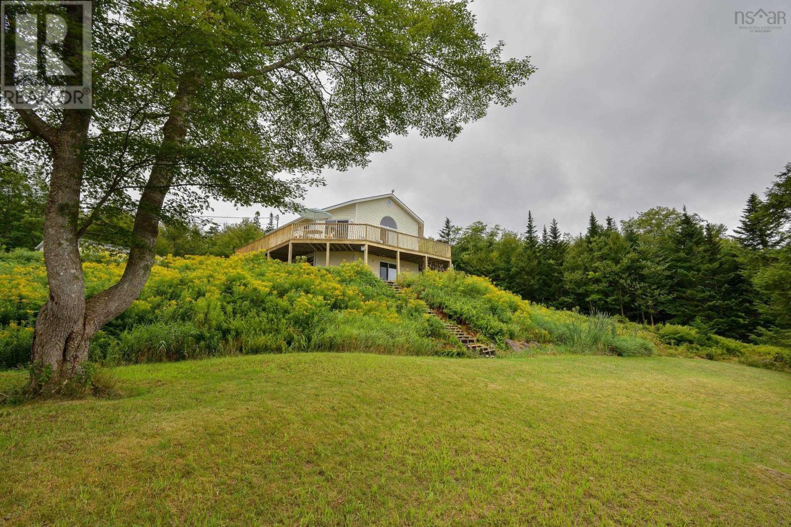3 Bedroom
3 Bathroom
1,610 ft2
2 Level
Fireplace
Acreage
$549,000
Introducing a charming retreat on Cape Breton Island with deeded access to the stunning Bras D'Or Lake! This beautifully appointed 3 bedroom, 2 bath home offers captivating views of the lake and is just a stone's throw away from a lovely gravel beach. Crafted with quality and attention to detail, this fully furnished property features a welcoming fireplace on the main level, a wrap-around patio, and a lower deck for outdoor relaxation. The walk-out basement is thoughtfully finished, adding to the total of 1610 sq ft of living space. Included is a detached garage equipped with a kayak and all the essentials needed to fully enjoy the waterfront lifestyle. Some furniture pieces are artisan-made, adding a touch of local charm to the home. Floor-to-ceiling built-in shelves provide both functionality and elegance. Don't miss the chance to own this exceptional property with deeded access to the serene Bras D'Or Lake. Simply bring your toothbrush and immerse yourself in the beauty of Cape Breton Island living. (id:40687)
Property Details
|
MLS® Number
|
202419957 |
|
Property Type
|
Single Family |
|
Community Name
|
Roberta |
|
Amenities Near By
|
Golf Course, Place Of Worship, Beach |
|
Community Features
|
School Bus |
|
Features
|
Treed, Sloping |
Building
|
Bathroom Total
|
3 |
|
Bedrooms Below Ground
|
3 |
|
Bedrooms Total
|
3 |
|
Appliances
|
Stove, Dishwasher, Dryer, Washer, Refrigerator |
|
Architectural Style
|
2 Level |
|
Construction Style Attachment
|
Detached |
|
Exterior Finish
|
Wood Siding |
|
Fireplace Present
|
Yes |
|
Flooring Type
|
Hardwood |
|
Foundation Type
|
Poured Concrete |
|
Half Bath Total
|
1 |
|
Stories Total
|
1 |
|
Size Interior
|
1,610 Ft2 |
|
Total Finished Area
|
1610 Sqft |
|
Type
|
House |
|
Utility Water
|
Drilled Well, Well |
Parking
Land
|
Acreage
|
Yes |
|
Land Amenities
|
Golf Course, Place Of Worship, Beach |
|
Sewer
|
Septic System |
|
Size Irregular
|
4.9 |
|
Size Total
|
4.9 Ac |
|
Size Total Text
|
4.9 Ac |
Rooms
| Level |
Type |
Length |
Width |
Dimensions |
|
Lower Level |
Primary Bedroom |
|
|
12.4 x 11.4 irreg |
|
Lower Level |
Bedroom |
|
|
21.0 x 12.6 |
|
Lower Level |
Bedroom |
|
|
12. 4.. x 11. 5. |
|
Lower Level |
Bath (# Pieces 1-6) |
|
|
10.0 x 11.0 irreg |
|
Lower Level |
Ensuite (# Pieces 2-6) |
|
|
7. 11.. x 7. 2. |
|
Main Level |
Great Room |
|
|
20.6 x 18.6 |
|
Main Level |
Foyer |
|
|
8x7 6 |
|
Main Level |
Bath (# Pieces 1-6) |
|
|
4x8.1 |
|
Main Level |
Kitchen |
|
|
10. 9.. x 13. 10. |
|
Main Level |
Dining Room |
|
|
10. 6.. x 13. 1. |
https://www.realtor.ca/real-estate/27304474/26-acres-lot-plus-74-6101-rd-leos-lane-on-23-acres-roberta-roberta





