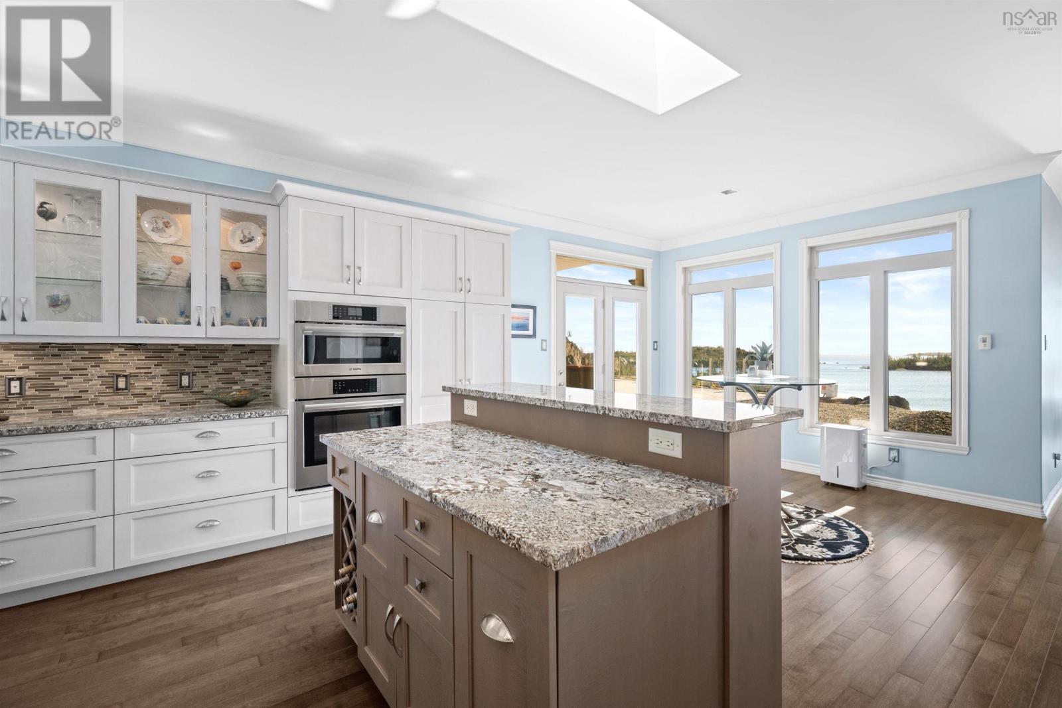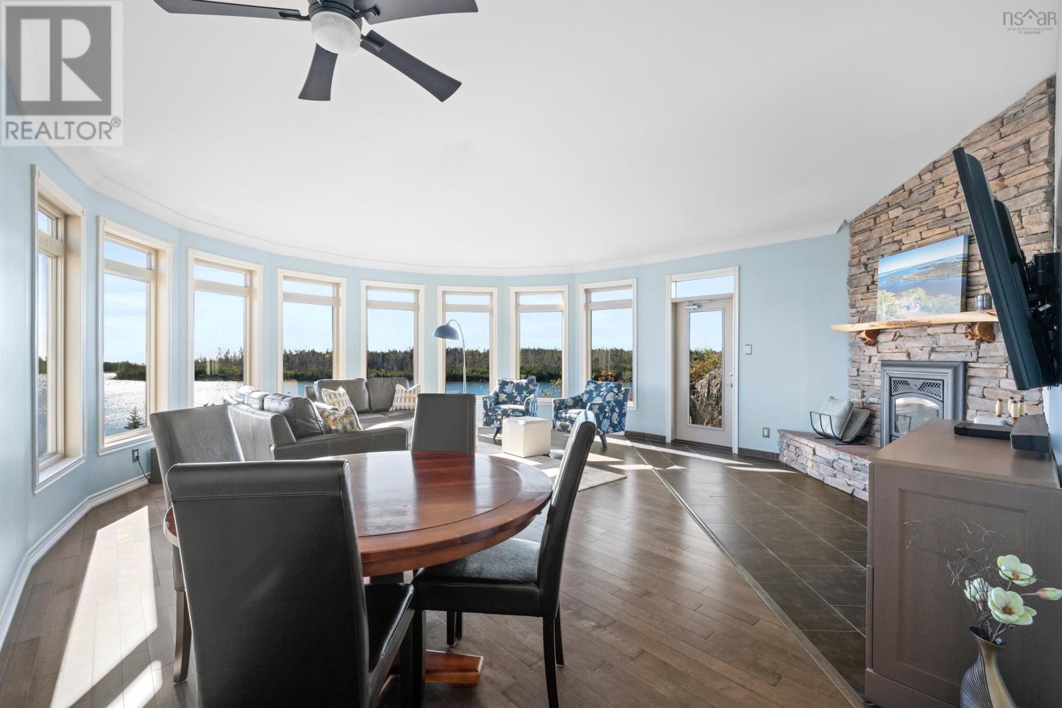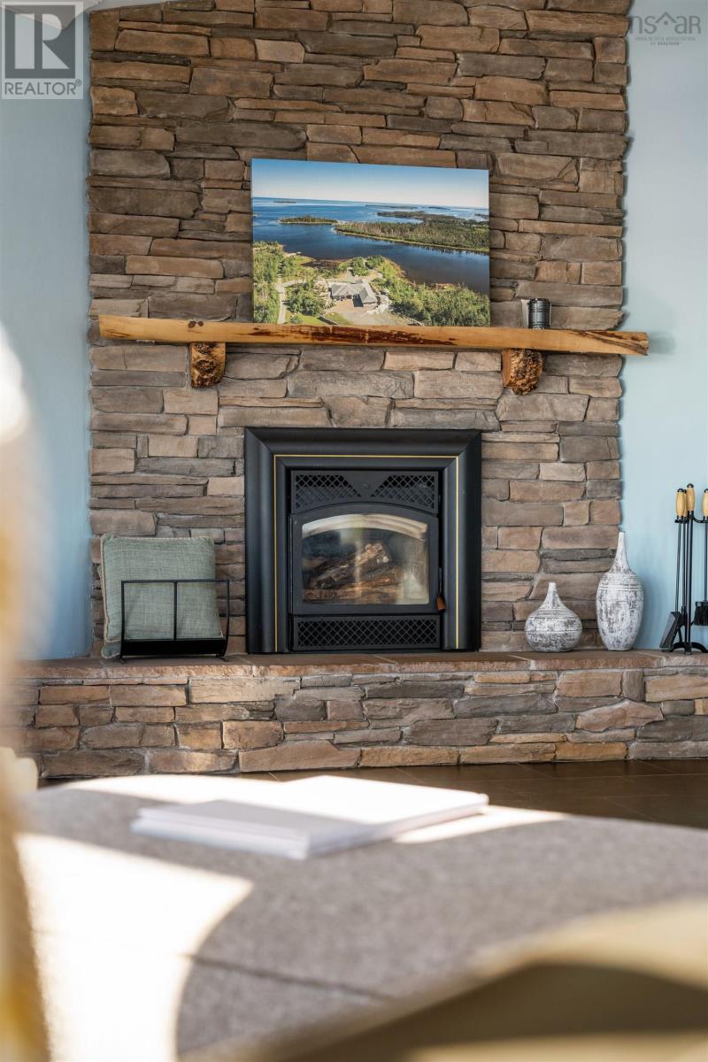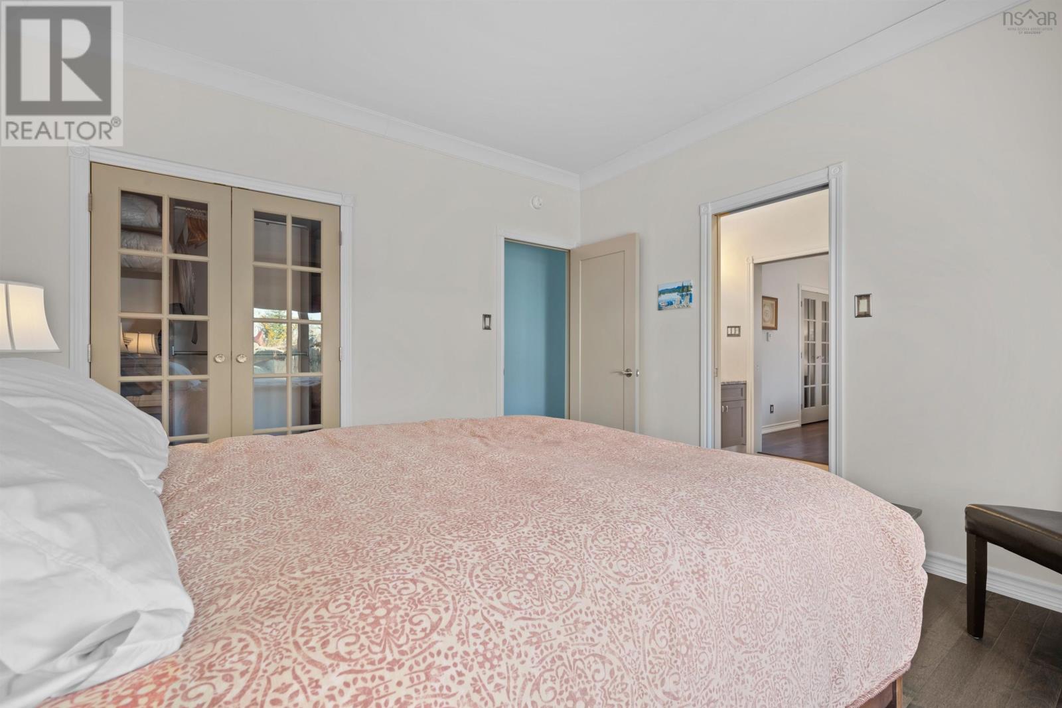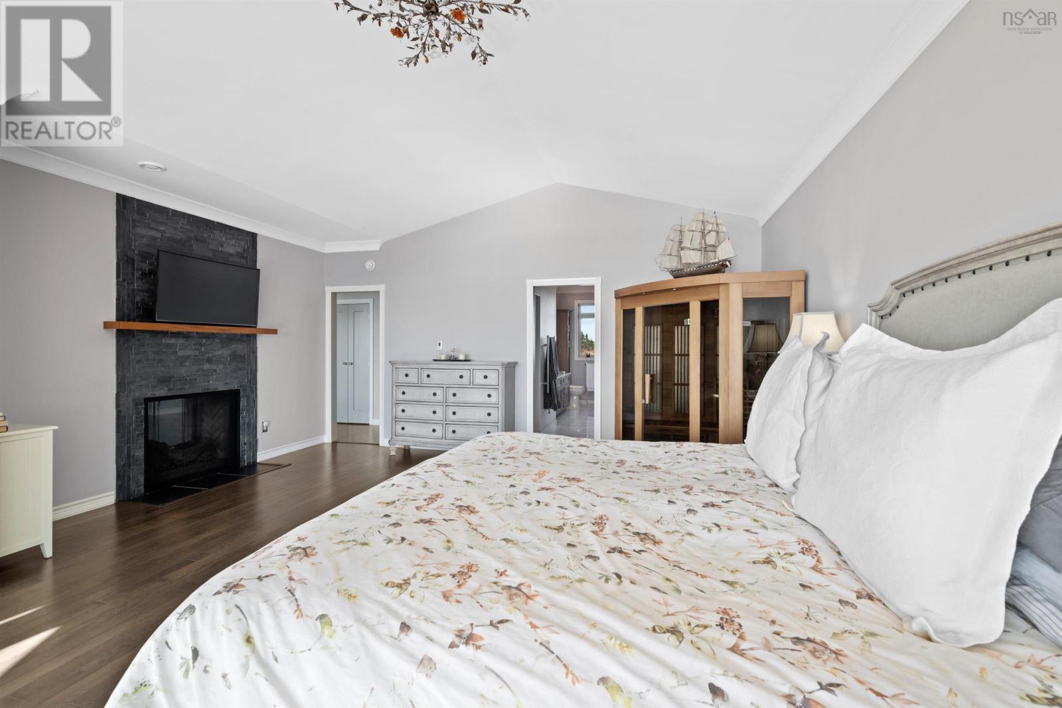3 Bedroom
3 Bathroom
3,207 ft2
Bungalow
Fireplace
Waterfront On Ocean
Acreage
Partially Landscaped
$975,000
This dream home is all on one level with amazing views of the ocean from almost every room. As soon as you walk in your are welcomed by the grand entrance, that opens up to the formal living with a double sided elegant stone fireplace and dining area with the most amazing views of the water. The spacious kitchen with high end appliances opens to a separate eating area and double doors to the back patio. The extra large family room has a large wood fireplace and is surrounded by windows with, you guessed it, amazing views of the water. There are two great sized bedrooms that have a full jack and jill bathroom. A separate office and a third full bathroom. The primary suite has an amazing jet tub and sauna and is your own personal oasis. Do not forget about the temperature controlled wine cellar and large mudroom/ laundry leading into your extra large double heated garage. This well loved and maintained home was built to last and it shows in every detail. Do not miss out on this one. Let's get you Moving! (id:40687)
Property Details
|
MLS® Number
|
202425577 |
|
Property Type
|
Single Family |
|
Community Name
|
Beaver Harbour |
|
Equipment Type
|
Propane Tank, Rental Water Softener |
|
Rental Equipment Type
|
Propane Tank, Rental Water Softener |
|
View Type
|
Ocean View |
|
Water Front Type
|
Waterfront On Ocean |
Building
|
Bathroom Total
|
3 |
|
Bedrooms Above Ground
|
3 |
|
Bedrooms Total
|
3 |
|
Architectural Style
|
Bungalow |
|
Basement Type
|
None |
|
Constructed Date
|
2015 |
|
Construction Style Attachment
|
Detached |
|
Exterior Finish
|
Stone, Wood Siding |
|
Fireplace Present
|
Yes |
|
Flooring Type
|
Ceramic Tile, Hardwood |
|
Foundation Type
|
Concrete Slab |
|
Stories Total
|
1 |
|
Size Interior
|
3,207 Ft2 |
|
Total Finished Area
|
3207 Sqft |
|
Type
|
House |
|
Utility Water
|
Drilled Well |
Parking
|
Garage
|
|
|
Attached Garage
|
|
|
Gravel
|
|
Land
|
Acreage
|
Yes |
|
Landscape Features
|
Partially Landscaped |
|
Sewer
|
Septic System |
|
Size Irregular
|
5.9 |
|
Size Total
|
5.9 Ac |
|
Size Total Text
|
5.9 Ac |
Rooms
| Level |
Type |
Length |
Width |
Dimensions |
|
Main Level |
Foyer |
|
|
10.11x10.11 |
|
Main Level |
Living Room |
|
|
22.2x17.5 |
|
Main Level |
Dining Room |
|
|
10.10x14.7 |
|
Main Level |
Den |
|
|
11.1x12.1 |
|
Main Level |
Primary Bedroom |
|
|
18.2x28.9 |
|
Main Level |
Ensuite (# Pieces 2-6) |
|
|
11.4x17.7 |
|
Main Level |
Bath (# Pieces 1-6) |
|
|
5.4x8.1 |
|
Main Level |
Kitchen |
|
|
16.5x11.1 |
|
Main Level |
Dining Nook |
|
|
20.3x9.1 |
|
Main Level |
Family Room |
|
|
21.1x23.2 |
|
Main Level |
Bedroom |
|
|
12.2x12.6 |
|
Main Level |
Bath (# Pieces 1-6) |
|
|
12.2x6.4 |
|
Main Level |
Bedroom |
|
|
12.2x12 |
|
Main Level |
Laundry Room |
|
|
13x13.3 |
https://www.realtor.ca/real-estate/27591997/1970-passage-road-beaver-harbour-beaver-harbour








