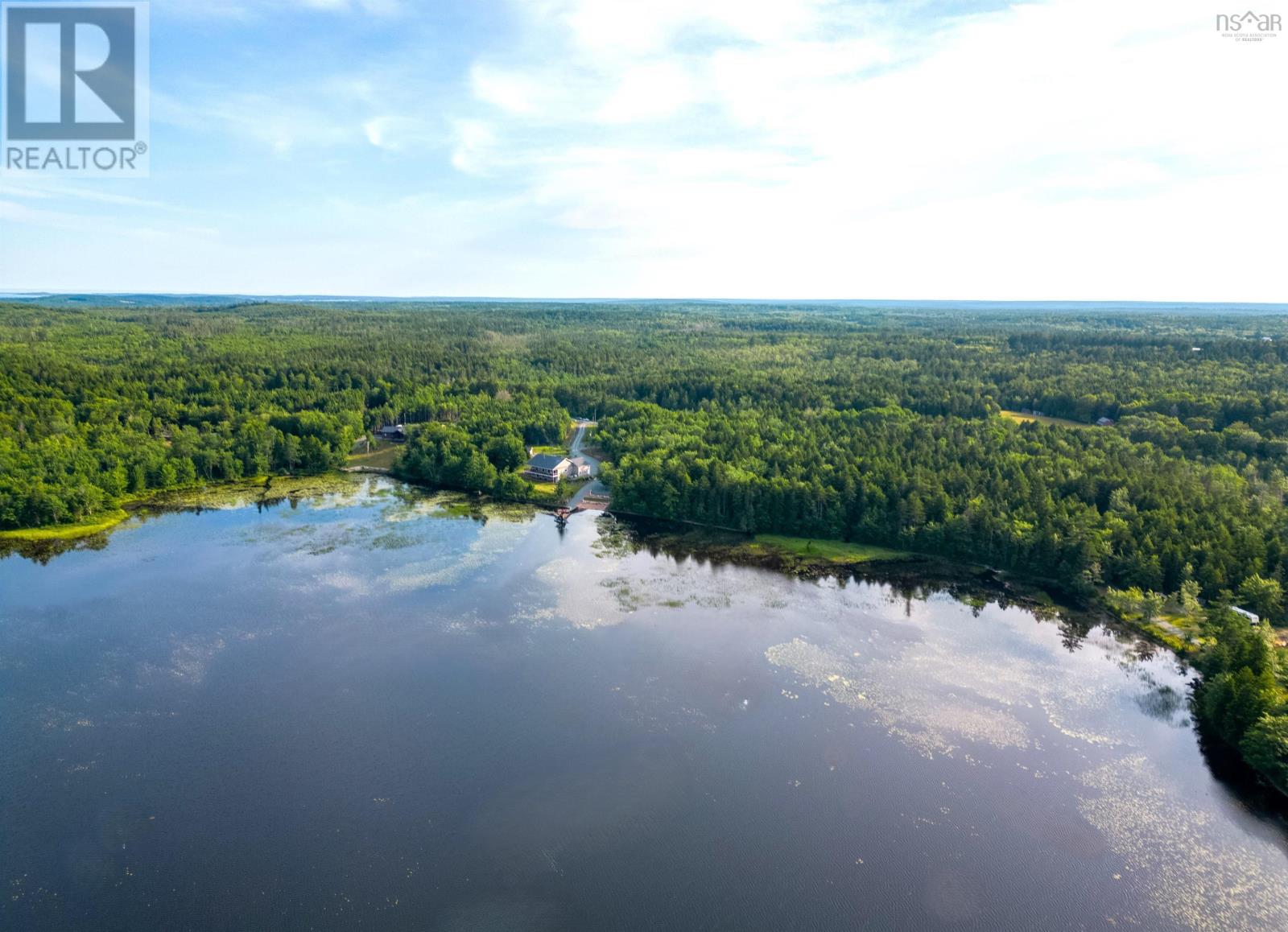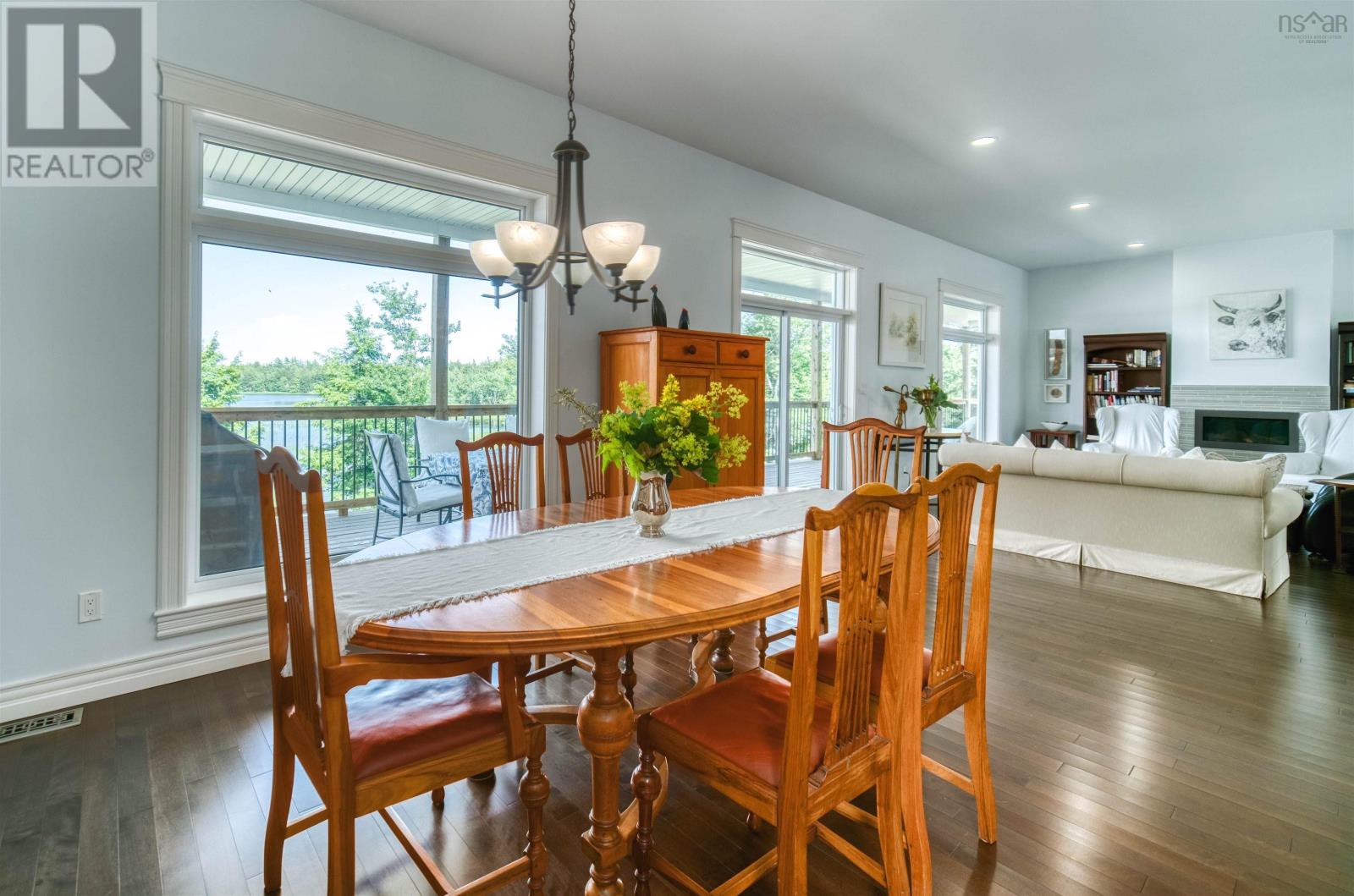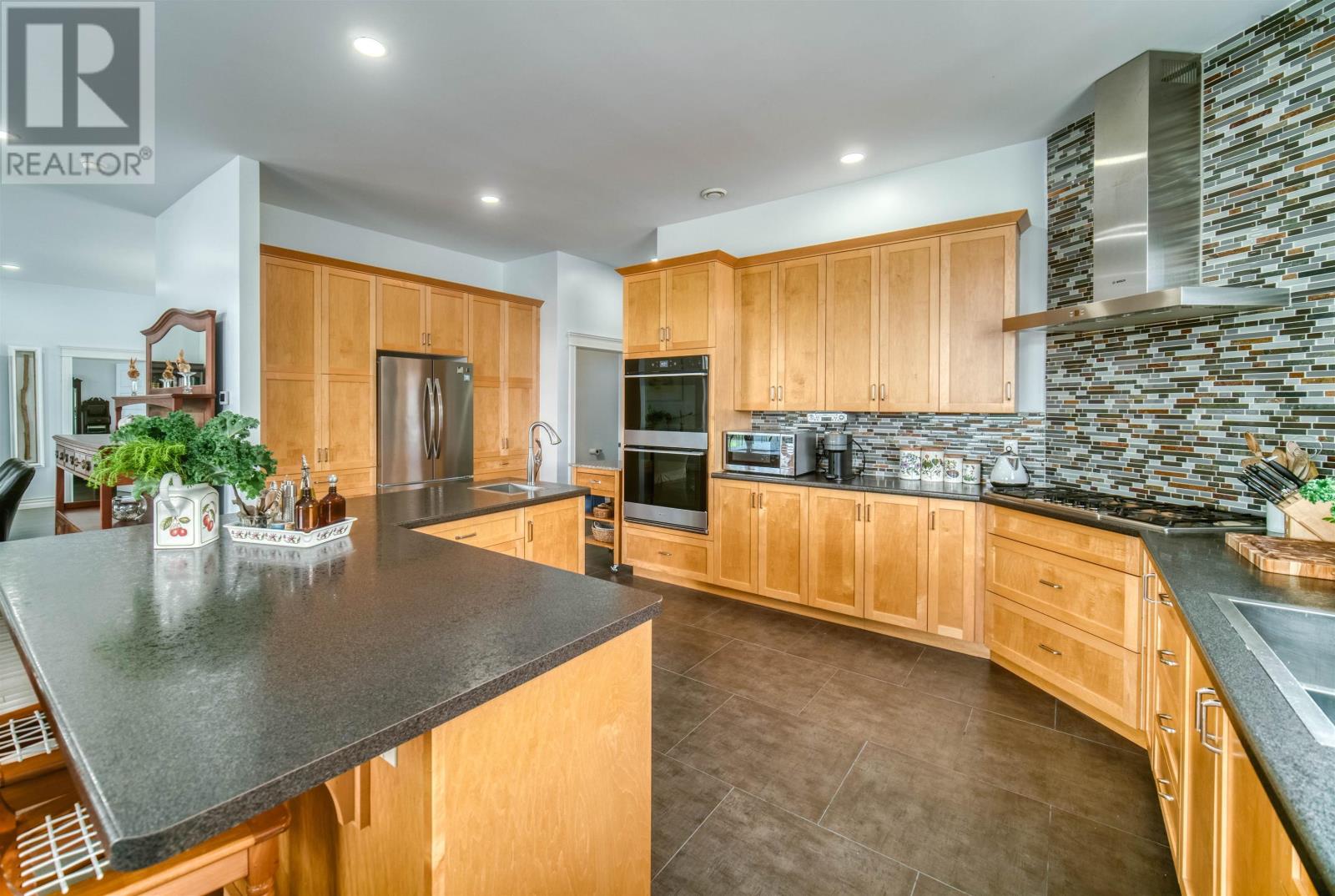3 Bedroom
3 Bathroom
3,600 ft2
Contemporary
Fireplace
Waterfront On Lake
Acreage
Landscaped
$1,195,000
A rare opportunity to own a custom designed, executive home on a secluded, pristine lake. With its lush gardens, and an exceptional 425 feet of lakefront, this easily accessible location may be the family retreat you have dreamed of. A two level, three bedroom contemporary, consisting of an open concept design, offers more than 3,600 square feet of living space and will capture you from the moment you enter. The large living-dining room, with large panoramic windows,10 foot ceilings and hardwood floors, opens onto a upper deck that takes in the beauty of a groomed and natural landscape. The conveniently located powder-room-laundry, next to the triple-bay garage and workshop, is the link to a stunning modern kitchen - featuring maple cabinets and large countertops. A large, primary bedroom, with ensuite bathroom, also features a den/ office and walk-in closet creating the ideal 'owner's suite'. On the lower level one is immediately drawn to the large windows to the lake. The family room with cork flooring and kitchenette, including wet-bar, opens to a broad lakeside deck. Two generous-sized bedrooms, with shared family bath, provide privacy for guests away from the principal living area. A large storage room and utility room complete the lower level. The expansive, covered main-floor deck wraps around the house to the front entry. Raised garden-boxes punctuate the carefully planned landscaping of this bespoke property. A separate 20' x 24' insulated wired garage with large window with the natural light serving as a greenhouse for spring planting. A boat launch with adjacent sand-beach has been created for family, summer-recreational enjoyment. Branch Lake provides the perfect retreat for boating ,fishing and swimming within a largely undeveloped, natural environment. This property is located less than 15 minutes from the four stunning beaches of Petite Riviere by the sea. The amenities of Bridgewater, " shopping hub of the South Shore ", is just ten minutes away. (id:40687)
Property Details
|
MLS® Number
|
202417420 |
|
Property Type
|
Single Family |
|
Community Name
|
Italy Cross |
|
Amenities Near By
|
Golf Course, Park, Playground, Shopping, Place Of Worship, Beach |
|
Community Features
|
Recreational Facilities, School Bus |
|
Equipment Type
|
Propane Tank |
|
Features
|
Treed, Sloping |
|
Rental Equipment Type
|
Propane Tank |
|
View Type
|
Lake View |
|
Water Front Type
|
Waterfront On Lake |
Building
|
Bathroom Total
|
3 |
|
Bedrooms Above Ground
|
1 |
|
Bedrooms Below Ground
|
2 |
|
Bedrooms Total
|
3 |
|
Appliances
|
Cooktop - Propane, Oven - Electric, Dishwasher, Dryer - Electric, Washer, Refrigerator |
|
Architectural Style
|
Contemporary |
|
Constructed Date
|
2015 |
|
Construction Style Attachment
|
Detached |
|
Exterior Finish
|
Vinyl |
|
Fireplace Present
|
Yes |
|
Flooring Type
|
Cork, Hardwood, Porcelain Tile |
|
Foundation Type
|
Poured Concrete |
|
Half Bath Total
|
1 |
|
Stories Total
|
1 |
|
Size Interior
|
3,600 Ft2 |
|
Total Finished Area
|
3600 Sqft |
|
Type
|
House |
|
Utility Water
|
Drilled Well |
Parking
|
Garage
|
|
|
Attached Garage
|
|
|
Parking Space(s)
|
|
Land
|
Acreage
|
Yes |
|
Land Amenities
|
Golf Course, Park, Playground, Shopping, Place Of Worship, Beach |
|
Landscape Features
|
Landscaped |
|
Sewer
|
Septic System |
|
Size Irregular
|
4.04 |
|
Size Total
|
4.04 Ac |
|
Size Total Text
|
4.04 Ac |
Rooms
| Level |
Type |
Length |
Width |
Dimensions |
|
Lower Level |
Family Room |
|
|
18.6 x 35 |
|
Lower Level |
Storage |
|
|
11.3 x 25.11 |
|
Lower Level |
Utility Room |
|
|
11.3 x 11.9 |
|
Lower Level |
Bedroom |
|
|
10.1 x 13.8 |
|
Lower Level |
Bedroom |
|
|
10.9 x 13.9 |
|
Lower Level |
Bath (# Pieces 1-6) |
|
|
9.7 x 11.3 |
|
Lower Level |
Other |
|
|
Lower Deck 10.3 x 64.2 |
|
Main Level |
Foyer |
|
|
6.6x 12.3 |
|
Main Level |
Living Room |
|
|
18.1 x 18.6 |
|
Main Level |
Dining Room |
|
|
10.7 x 19.10 |
|
Main Level |
Kitchen |
|
|
13.6 x 19.10 |
|
Main Level |
Laundry Room |
|
|
6.2 x 12.3 |
|
Main Level |
Bath (# Pieces 1-6) |
|
|
5.3x 5.9 |
|
Main Level |
Primary Bedroom |
|
|
11.10 x 30.10 |
|
Main Level |
Ensuite (# Pieces 2-6) |
|
|
7.10 x 18.5 |
|
Main Level |
Other |
|
|
Walk In Closet 7.10. x 11.11 |
|
Main Level |
Other |
|
|
Upper Back Deck 9.9 x 64.6 |
|
Main Level |
Other |
|
|
Front Porch 9.11. x 41.10 |
|
Main Level |
Other |
|
|
Side Deck 4.8 x 31.10 |
|
Main Level |
Workshop |
|
|
9. x 23.6 |
|
Main Level |
Other |
|
|
Double Garage 22.8 x 23.6 |
https://www.realtor.ca/real-estate/27199684/197-somerset-road-italy-cross-italy-cross




















































