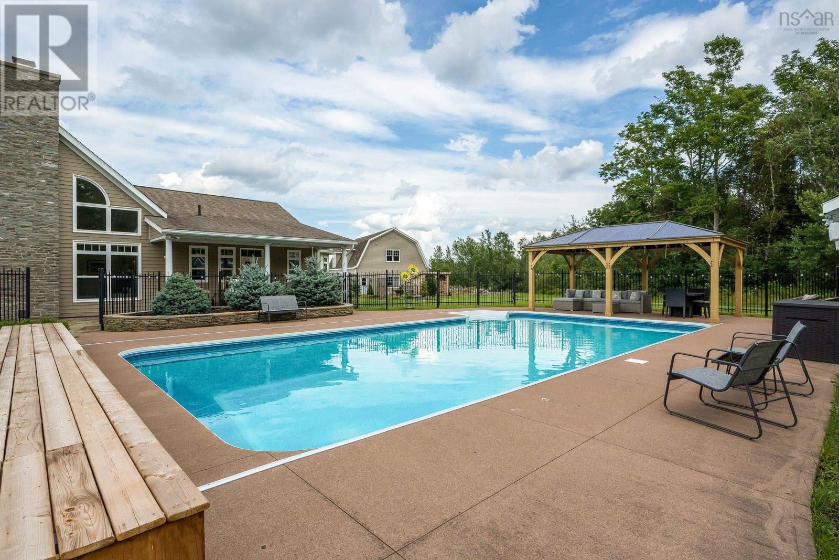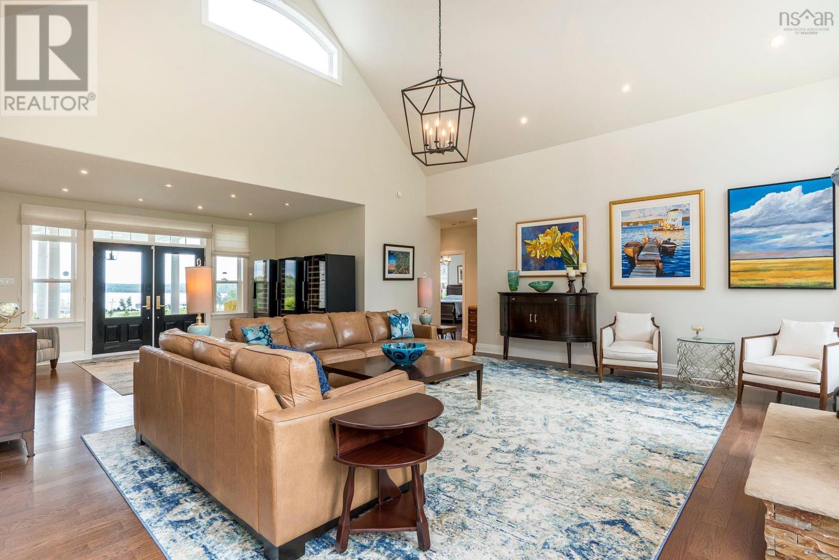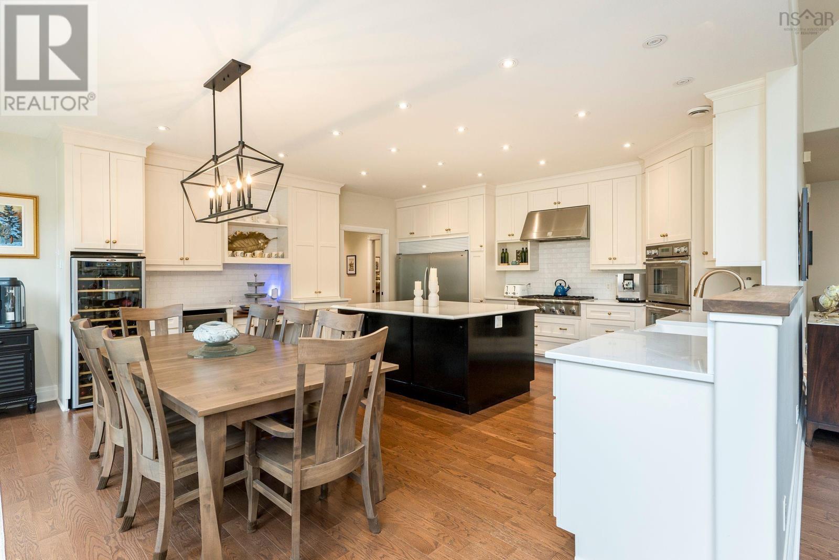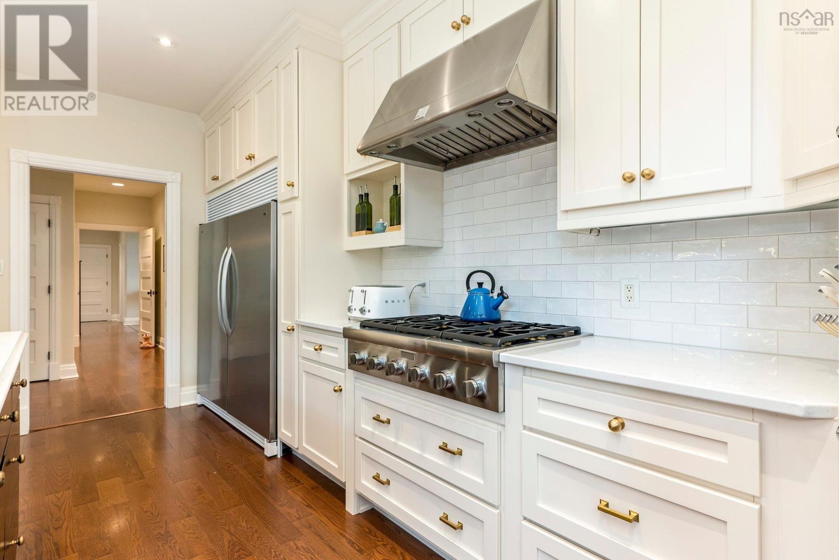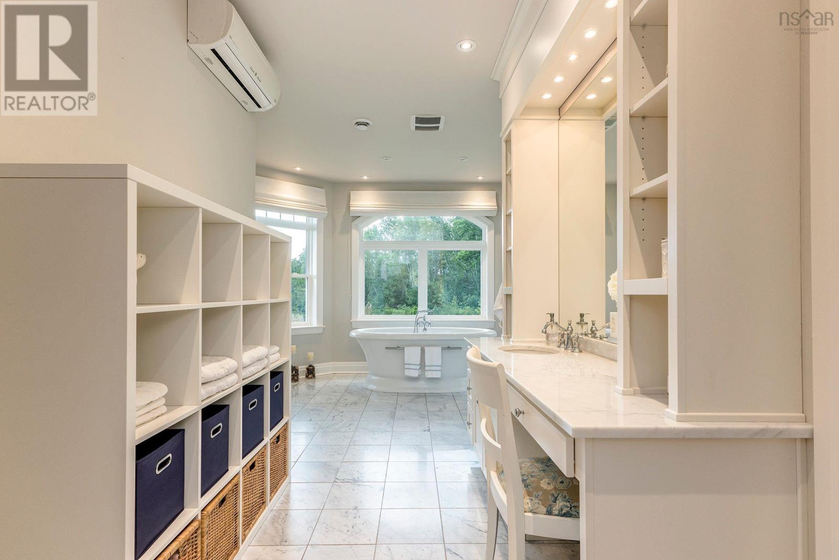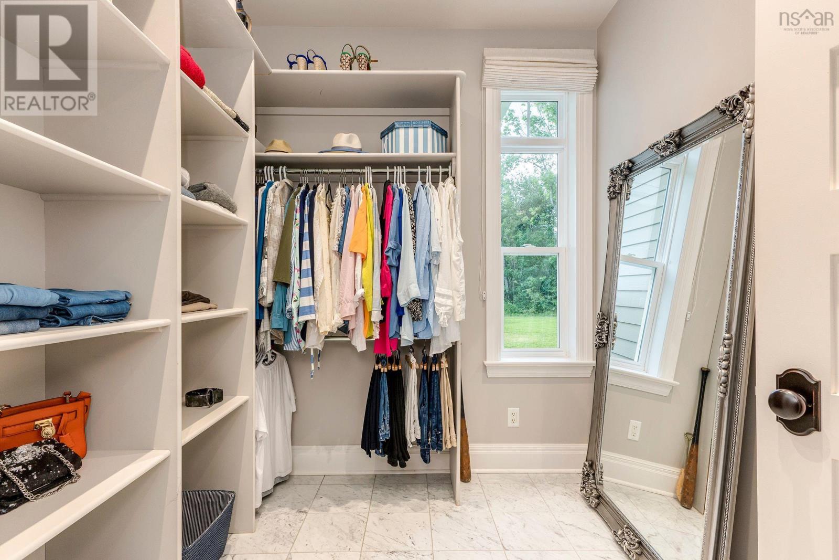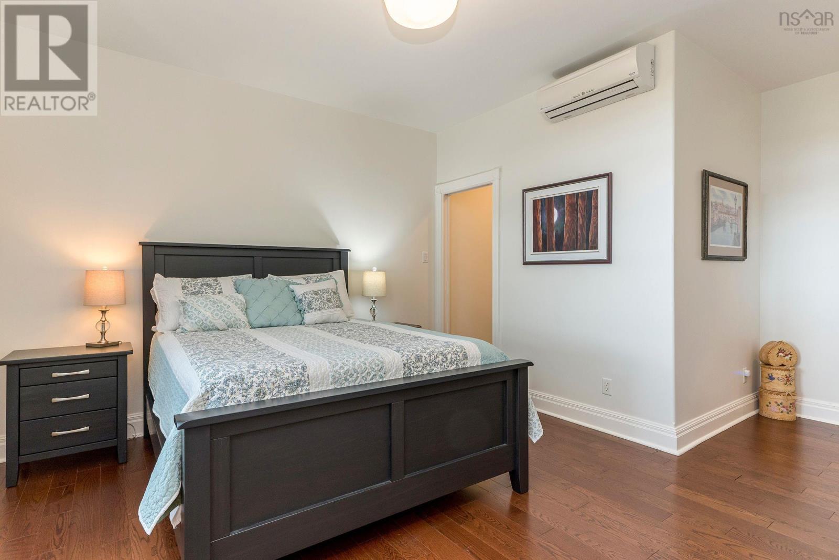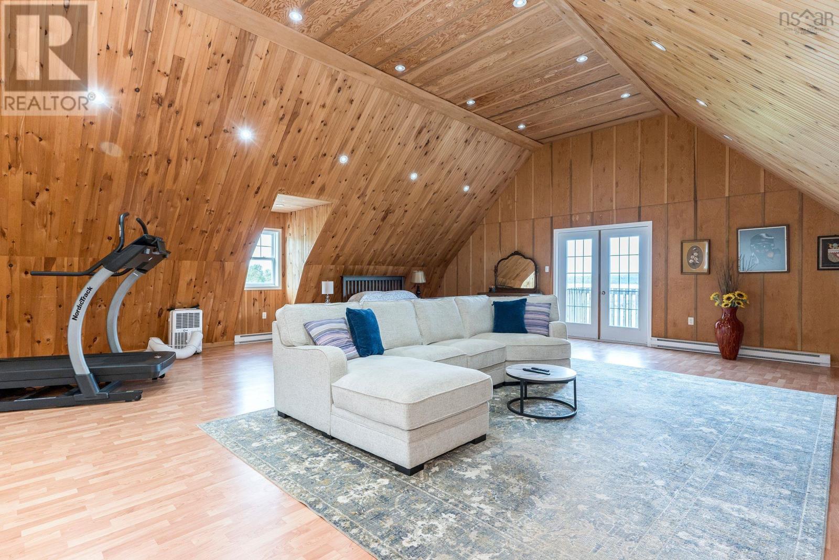4 Bedroom
6 Bathroom
4,336 ft2
Bungalow
Fireplace
Inground Pool
Heat Pump
Acreage
Landscaped
$1,595,000
Welcome to 1911 Granton Abercrombie Road located in Pictou County. This unique 12.68 acres property overlooks a beautiful water view. A custom built two-owner executive 15 year old rancher that has many features all resting on a total of 4,336 SQ FT of living space plus another 1,296 SQ FT of living space above the two story heated garage. One of the two very spacious garages that you'll have to store all your outdoor toys. This 4 bedroom (private two offices could easily be 2 extra bedrooms) home with 6 bathrooms has lots to offer. Two of the bedrooms share a Jack and Jill bath, the 4th bedroom offers more of a private setting with its own ensuite, walk-in-closet and private garden doors for those who come to visit. See special features sheet at LBO for many new improvements (Approx. total $130,000) and items remaining with the home (Approx. total of $37, 000). There are many special features, for instance, the primary bedroom offers two separate his and her ensuites and walk-in-closets, the large main entry leads you to the great room and is your focal point with a 20' floor to ceiling wood fireplace. The nice flowing open concept kitchen (with many new appliances) dining and living room are absolutely beautiful. Plus a separate family room that has its own patio doors and near the two office areas there is a 2nd large foyer that also has its own huge walk-in-closet. The beautiful South facing windows to the back of the house all overlook a very private back yard and a beautiful large heated nicely fenced inground pool with a newly built gazebo, plus just under the covered veranda at the back of the house there is a separate kitchenette and 3pc bath... makes outdoor life so easy. This home is very central to many locations of NS and beyond, minutes to the exit to Halifax, the PEI Ferry, very close to Cape Breton and New Brunswick. You won't need to think about anything other than just walking in this spectacularly crafted home and make it your own. (id:40687)
Property Details
|
MLS® Number
|
202321038 |
|
Property Type
|
Single Family |
|
Community Name
|
Abercrombie |
|
Amenities Near By
|
Park, Playground, Shopping, Place Of Worship |
|
Community Features
|
Recreational Facilities, School Bus |
|
Equipment Type
|
Propane Tank, Other |
|
Features
|
Treed, Sloping, Wheelchair Access |
|
Pool Type
|
Inground Pool |
|
Rental Equipment Type
|
Propane Tank, Other |
|
Structure
|
Shed |
Building
|
Bathroom Total
|
6 |
|
Bedrooms Above Ground
|
4 |
|
Bedrooms Total
|
4 |
|
Appliances
|
Stove, Dishwasher, Dryer, Washer, Microwave, Refrigerator |
|
Architectural Style
|
Bungalow |
|
Basement Type
|
None |
|
Constructed Date
|
2008 |
|
Construction Style Attachment
|
Detached |
|
Cooling Type
|
Heat Pump |
|
Exterior Finish
|
Concrete Siding, Vinyl |
|
Fireplace Present
|
Yes |
|
Flooring Type
|
Ceramic Tile, Engineered Hardwood |
|
Foundation Type
|
Poured Concrete, Concrete Slab |
|
Half Bath Total
|
1 |
|
Stories Total
|
1 |
|
Size Interior
|
4,336 Ft2 |
|
Total Finished Area
|
4336 Sqft |
|
Type
|
House |
|
Utility Water
|
Drilled Well |
Parking
|
Garage
|
|
|
Detached Garage
|
|
|
Gravel
|
|
Land
|
Acreage
|
Yes |
|
Land Amenities
|
Park, Playground, Shopping, Place Of Worship |
|
Landscape Features
|
Landscaped |
|
Sewer
|
Septic System |
|
Size Irregular
|
12.68 |
|
Size Total
|
12.68 Ac |
|
Size Total Text
|
12.68 Ac |
Rooms
| Level |
Type |
Length |
Width |
Dimensions |
|
Lower Level |
Other |
|
|
10.9 x 5.4 |
|
Main Level |
Kitchen |
|
|
14.11 x 18.3 |
|
Main Level |
Dining Room |
|
|
7.7 x 18.8 |
|
Main Level |
Living Room |
|
|
21.3 x 22.22 |
|
Main Level |
Den |
|
|
11.8 x 16.2 |
|
Main Level |
Primary Bedroom |
|
|
23.7 x 16 |
|
Main Level |
Ensuite (# Pieces 2-6) |
|
|
15.2 x 22 |
|
Main Level |
Other |
|
|
7.4 x 11.4 |
|
Main Level |
Ensuite (# Pieces 2-6) |
|
|
13.9 x 16.3 |
|
Main Level |
Other |
|
|
7.6 x 9.11 |
|
Main Level |
Bedroom |
|
|
17.10 x 14.2 |
|
Main Level |
Ensuite (# Pieces 2-6) |
|
|
6.8 x 7.5 |
|
Main Level |
Bedroom |
|
|
13.10 x 12.1 |
|
Main Level |
Bedroom |
|
|
12 x 12.4 |
|
Main Level |
Den |
|
|
108 x 12.1 |
|
Main Level |
Den |
|
|
12.5 x 10.2 |
|
Main Level |
Mud Room |
|
|
11 x 7.9 |
|
Main Level |
Other |
|
|
8.11 x 7 |
|
Main Level |
Storage |
|
|
4.2 x 6.4 |
|
Main Level |
Bath (# Pieces 1-6) |
|
|
8.11 x 6.7 |
|
Main Level |
Bath (# Pieces 1-6) |
|
|
6.10 x 7.6 |
|
Main Level |
Bath (# Pieces 1-6) |
|
|
4.9 x 6.9 |
|
Main Level |
Utility Room |
|
|
12.1 x 8.7 |
|
Main Level |
Foyer |
|
|
10.10 x 16.9 |
|
Main Level |
Laundry Room |
|
|
10.4 x 7.8 |
https://www.realtor.ca/real-estate/26134713/1911-granton-abercrombie-road-abercrombie-abercrombie









