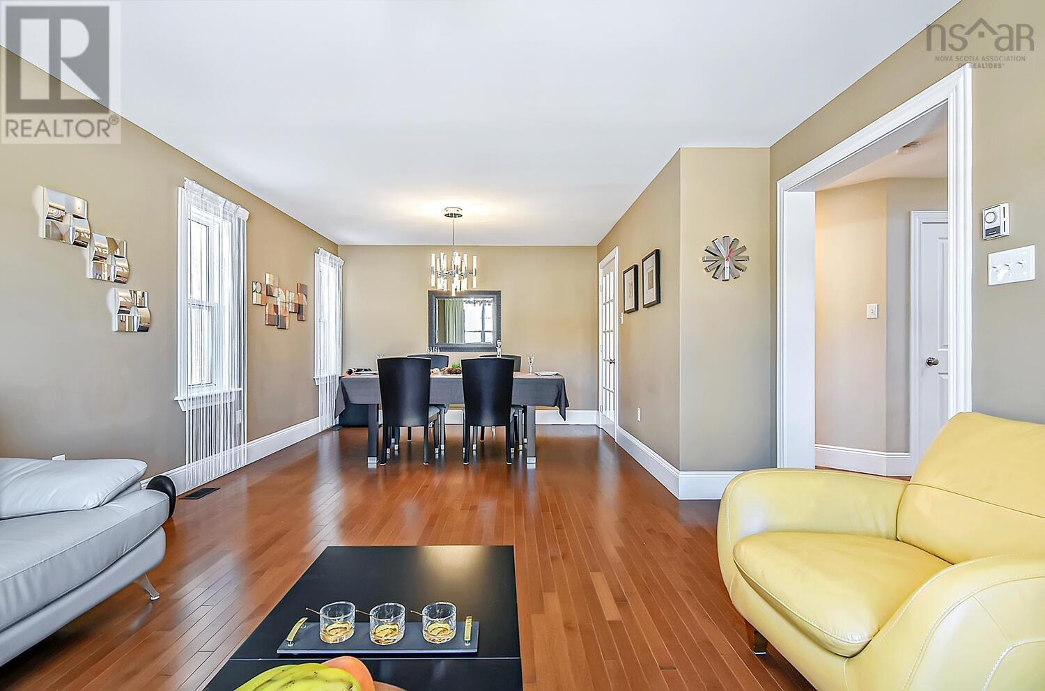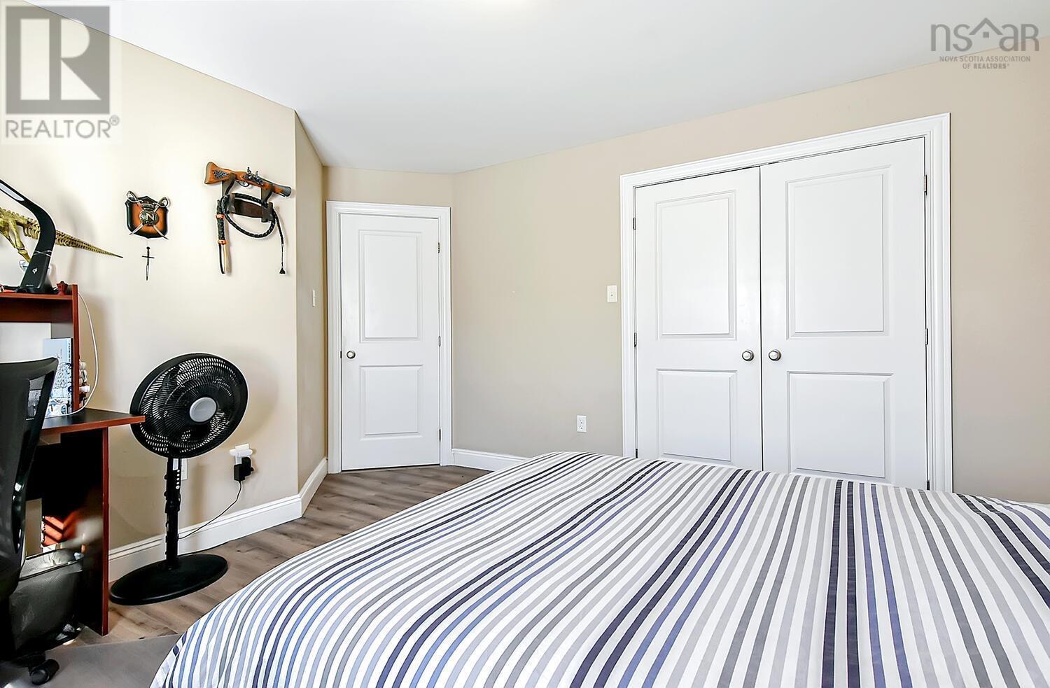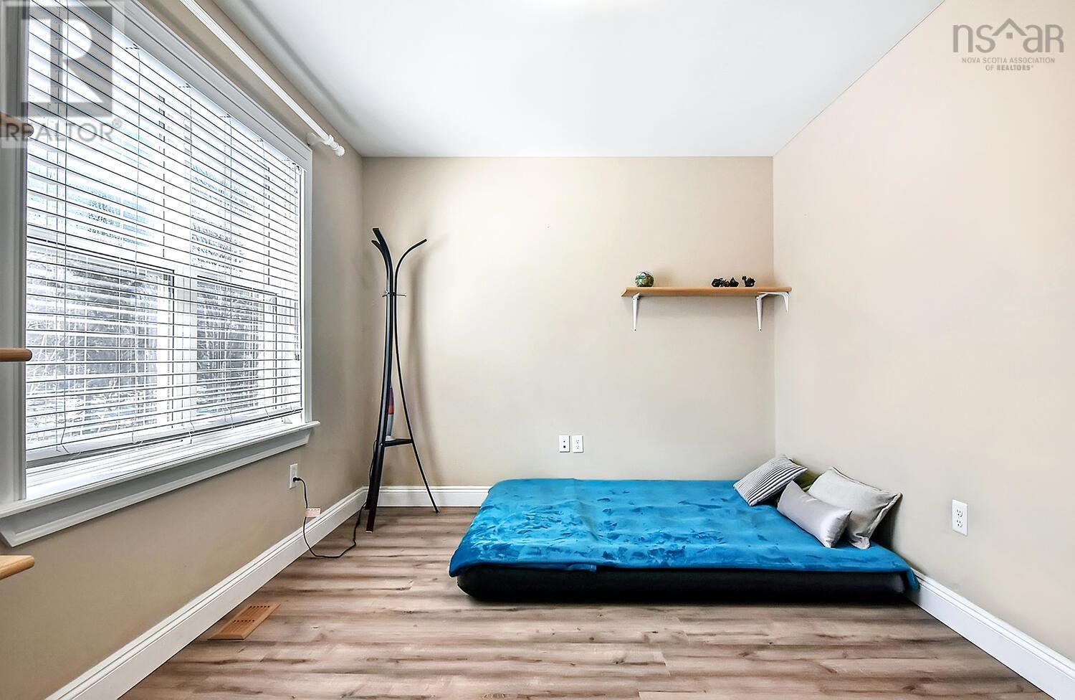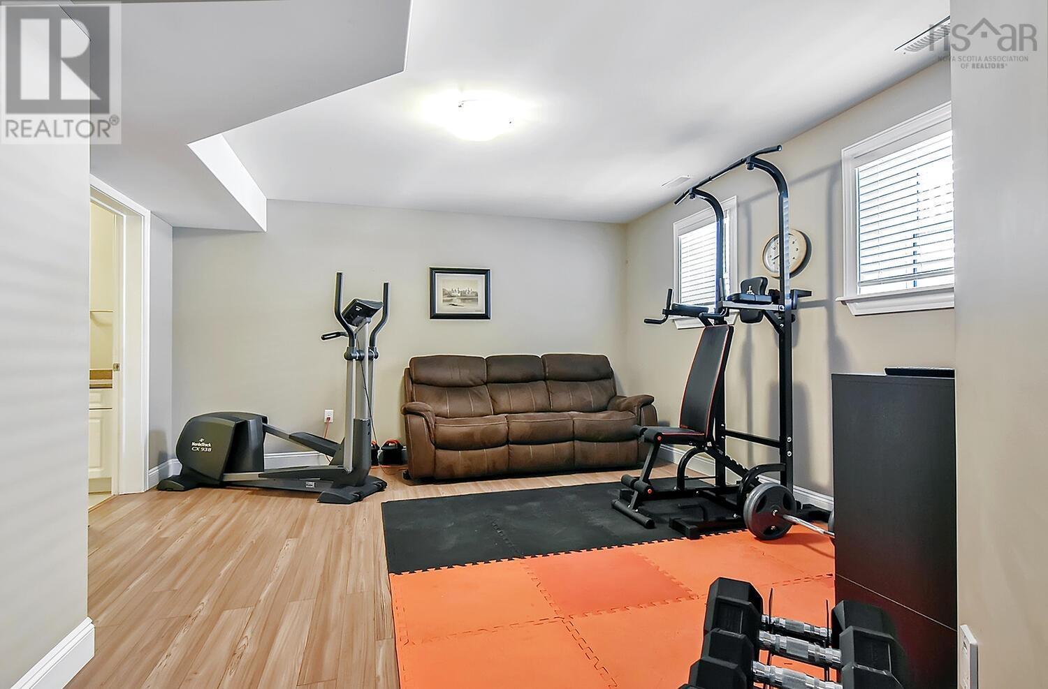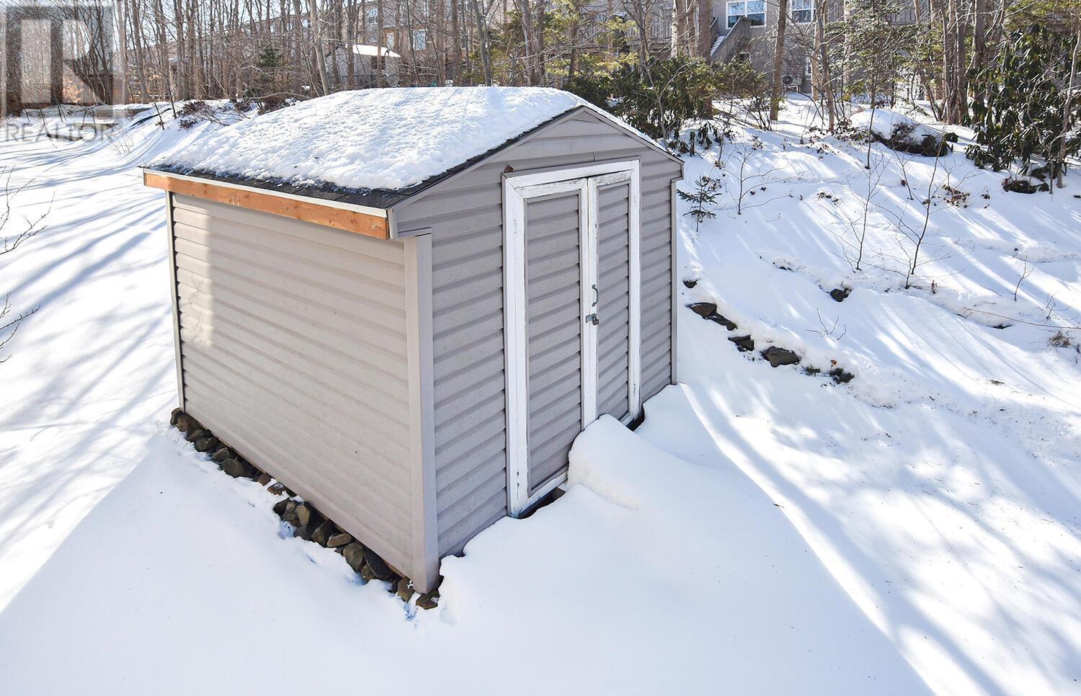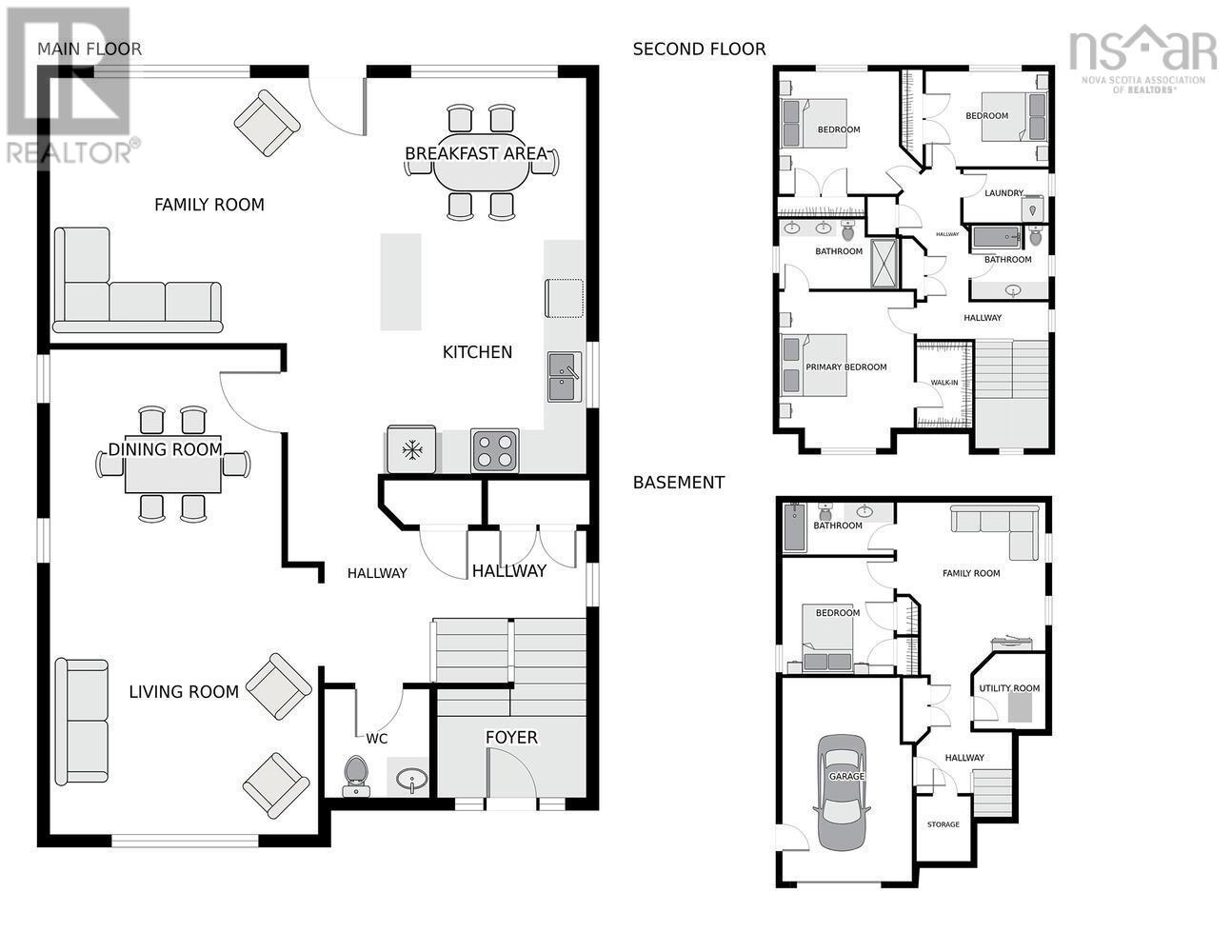19 Capstone Crescent Bedford, Nova Scotia B4B 0H1
$799,900
Welcome to Stonington Park, located in The Parks of West Bedford. The community is one of the most sought-after areas in HRM to raise a family. All amenities and schools are only minutes away. This beautiful home offers almost 3000 square feet of finished living space, featuring an efficient ducted heat pump throughout the house, an ENERGUIDE rating, and rough-in for natural gas. The main level boasts an open-concept formal living and dining room, a dining nook open to a family room a kitchen with beautiful granite countertops, a 2-piece bath, and hardwood and ceramic flooring. Great layout for a large family gatherings or entertainment. The second story features a hardwood staircase and hardwood on the upper landing and master bedroom. The spacious master bedroom includes a large walk-in closet and an ensuite with a 5-foot shower and double vanities. Two additional generous bedrooms, a laundry room, a 4-piece bath, and ample storage space complete the upper level. The lower level is finished with a recreation room, a bedroom, and a 4-piece bath. This home is ready for you to move in and make it your own. (id:40687)
Open House
This property has open houses!
2:00 pm
Ends at:4:00 pm
Property Details
| MLS® Number | 202503227 |
| Property Type | Single Family |
| Community Name | Bedford |
| Amenities Near By | Park, Playground, Public Transit, Shopping, Place Of Worship |
| Community Features | Recreational Facilities, School Bus |
Building
| Bathroom Total | 4 |
| Bedrooms Above Ground | 3 |
| Bedrooms Below Ground | 1 |
| Bedrooms Total | 4 |
| Appliances | Stove, Dishwasher, Washer |
| Constructed Date | 2011 |
| Construction Style Attachment | Detached |
| Cooling Type | Central Air Conditioning, Heat Pump |
| Exterior Finish | Brick, Vinyl |
| Flooring Type | Ceramic Tile, Concrete, Hardwood, Porcelain Tile |
| Foundation Type | Poured Concrete |
| Half Bath Total | 1 |
| Stories Total | 2 |
| Size Interior | 3,000 Ft2 |
| Total Finished Area | 3000 Sqft |
| Type | House |
| Utility Water | Municipal Water |
Parking
| Garage |
Land
| Acreage | No |
| Land Amenities | Park, Playground, Public Transit, Shopping, Place Of Worship |
| Landscape Features | Landscaped |
| Sewer | Municipal Sewage System |
| Size Irregular | 0.1224 |
| Size Total | 0.1224 Ac |
| Size Total Text | 0.1224 Ac |
Rooms
| Level | Type | Length | Width | Dimensions |
|---|---|---|---|---|
| Second Level | Primary Bedroom | 15.6x13.6 | ||
| Second Level | Ensuite (# Pieces 2-6) | 12x7 | ||
| Second Level | Bedroom | 12.1x12.3 | ||
| Second Level | Bedroom | 12.5x9.6 | ||
| Second Level | Bath (# Pieces 1-6) | 7.9x7.5 | ||
| Lower Level | Recreational, Games Room | 14.3x14.3 | ||
| Lower Level | Bedroom | 10.8x11.4 | ||
| Lower Level | Bath (# Pieces 1-6) | 10.8x4.11 | ||
| Main Level | Living Room | 13.7x13.4 | ||
| Main Level | Dining Room | 11.7x11 | ||
| Main Level | Family Room | 16.6x13 | ||
| Main Level | Dining Nook | 10.8x8.5 | ||
| Main Level | Kitchen | 10.8x11.6 | ||
| Main Level | Bath (# Pieces 1-6) | 5.4x5.7 |
https://www.realtor.ca/real-estate/27932816/19-capstone-crescent-bedford-bedford
Contact Us
Contact us for more information





