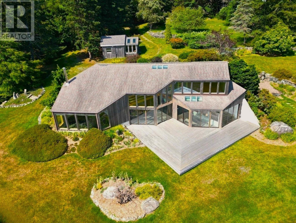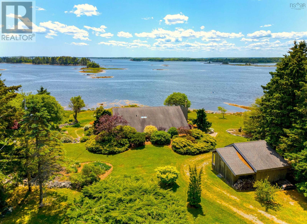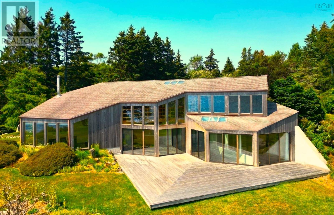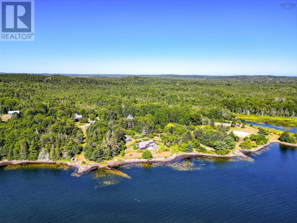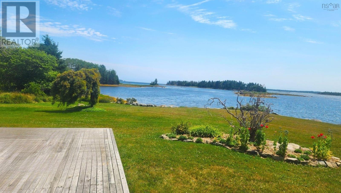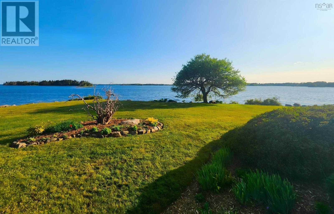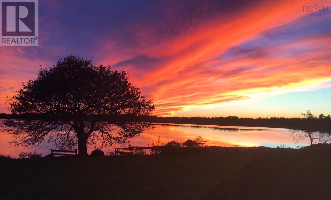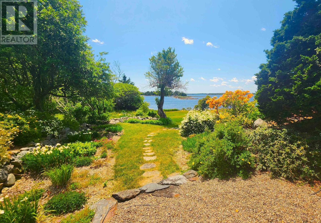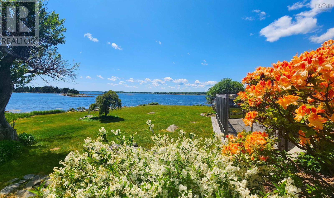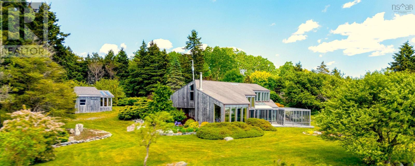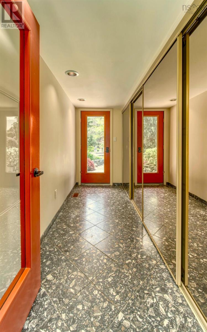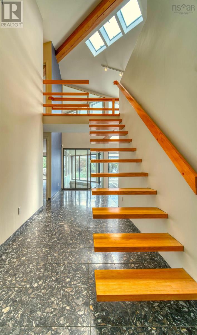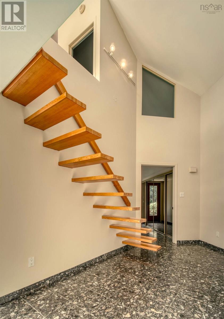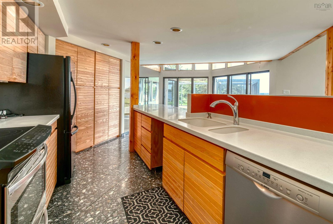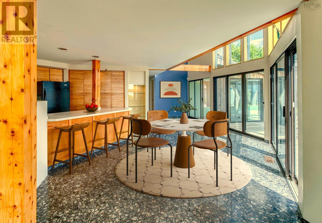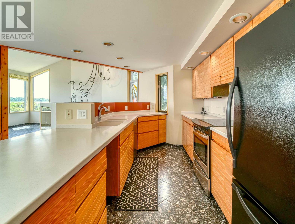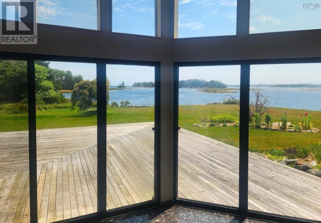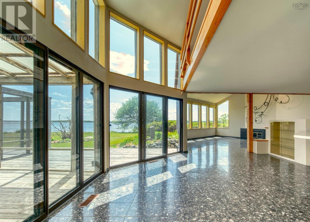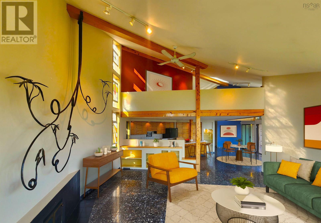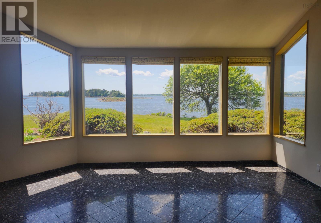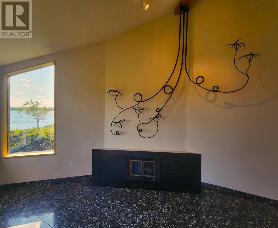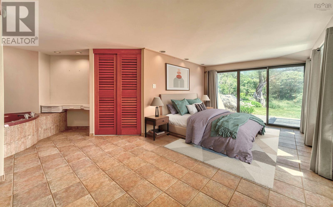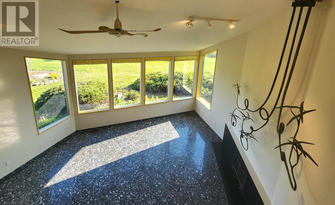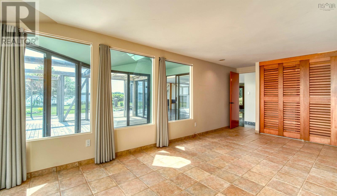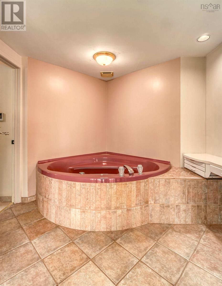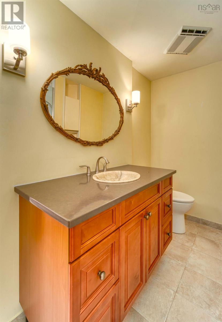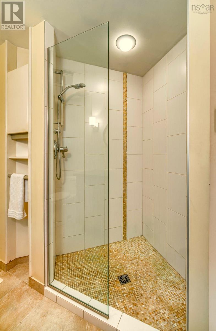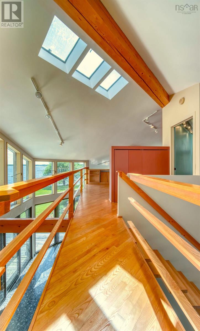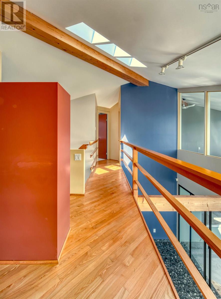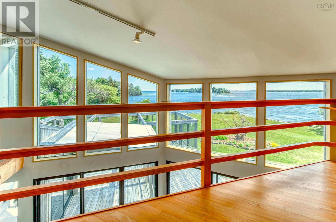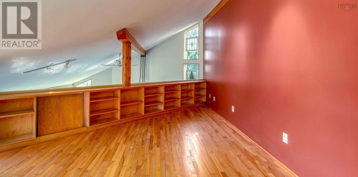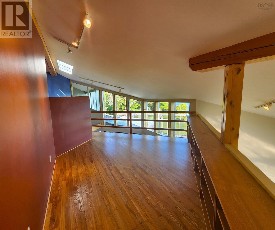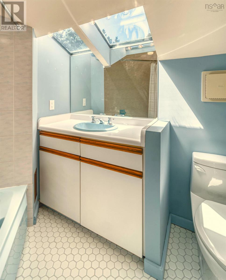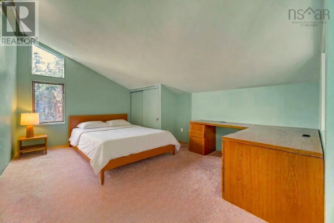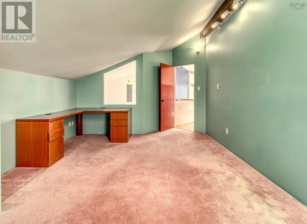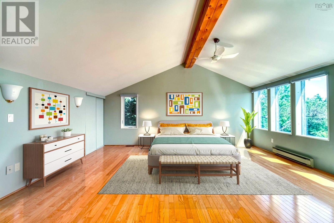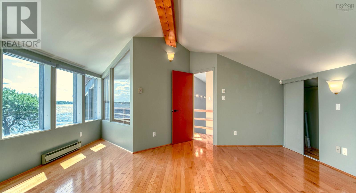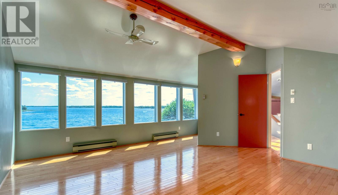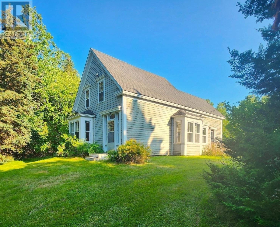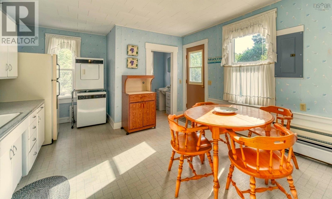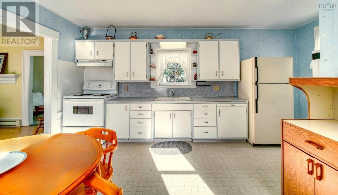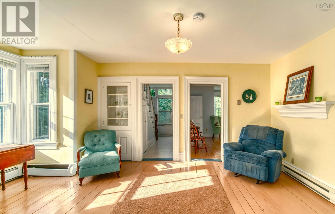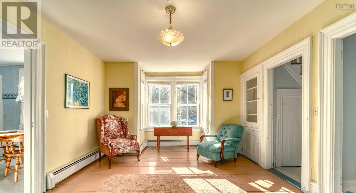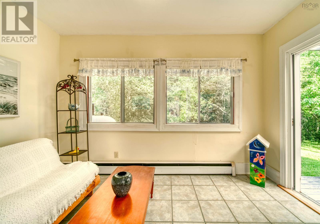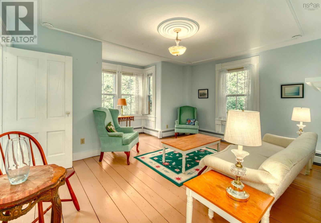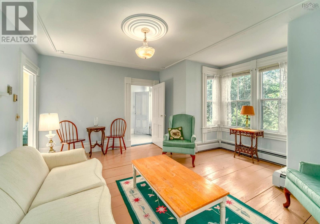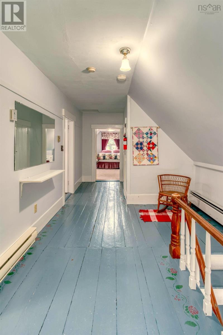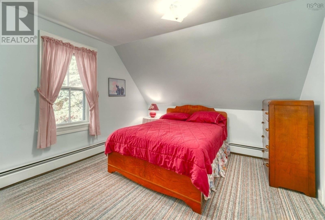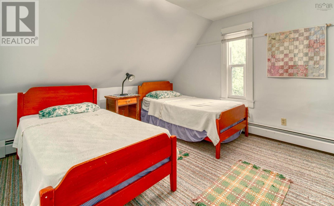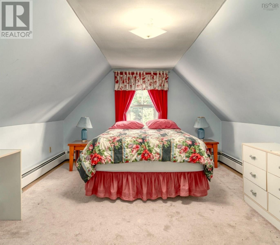3 Bedroom
2 Bathroom
2,490 ft2
Contemporary
Fireplace
Waterfront On Ocean
Acreage
Landscaped
$1,495,000
It is rare to find tranquil and private oceanfront properties large enough to provide the perfect family oasis. This offering contains just over 21.5 acres, with over 395 feet of direct oceanfront. On offer are two homes: one a bespoke, passive solar, three-bedroom contemporary designed by noted Nova Scotian, solar pioneer, Don Roscoe, set within meticulously landscaped grounds; the second a charming Victorian, three-bedroom farmhouse for hosting guests. The open concept and large windows of the contemporary, frame a southwest-facing, sweeping view of Indian Bay and the islands beyond set against open ocean. Entering the home one is drawn to a floating staircase, which opens the stage for the unconventional design and a vision for the future. A custom designed ash kitchen compliments an open-concept living room with cathedral ceiling and adjacent dining space all basked in light by the large windows allowing for the saving from the passive solar heat. A generous sized primary bedroom with ensuite, designated laundry and convenient access to a large garage makes for carefree, one-floor living. The floating staircase leads to an open-concept den, two other large bedrooms and full family bath on the second level. A spacious, deck provides the residents ample, outdoor-living space for entertaining and relaxation. The complimentary home, privately sequestered within its own lot lends lends for a more traditional, coastal retreat for visiting family and friends. This may also allow for a potentially lucrative, vacation income for those homeowners wishing to retain the privacy of their personal space. All of this is within a minutes' drive from the community boat launch in Voglers Cove, just 5 min. to Cherry Hill Beach or 15 min. to the four beaches in Petite Riviere area and a relaxing 20 min. drive to the amenities of Bridgewater or Liverpool. Less than 90 min. to Halifax and the Airport. (id:40687)
Property Details
|
MLS® Number
|
202516893 |
|
Property Type
|
Single Family |
|
Community Name
|
Voglers Cove |
|
Amenities Near By
|
Golf Course, Park, Playground, Shopping, Place Of Worship, Beach |
|
Community Features
|
Recreational Facilities, School Bus |
|
Features
|
Treed, Sloping, Level, Recreational |
|
Structure
|
Shed |
|
View Type
|
Ocean View, View Of Water |
|
Water Front Type
|
Waterfront On Ocean |
Building
|
Bathroom Total
|
2 |
|
Bedrooms Above Ground
|
3 |
|
Bedrooms Total
|
3 |
|
Appliances
|
Stove, Dishwasher, Dryer, Washer, Refrigerator |
|
Architectural Style
|
Contemporary |
|
Basement Type
|
None |
|
Constructed Date
|
1986 |
|
Construction Style Attachment
|
Detached |
|
Exterior Finish
|
Wood Siding |
|
Fireplace Present
|
Yes |
|
Flooring Type
|
Carpeted, Ceramic Tile, Hardwood, Marble |
|
Foundation Type
|
Concrete Slab |
|
Stories Total
|
2 |
|
Size Interior
|
2,490 Ft2 |
|
Total Finished Area
|
2490 Sqft |
|
Type
|
Recreational |
|
Utility Water
|
Dug Well |
Parking
|
Garage
|
|
|
Attached Garage
|
|
|
Gravel
|
|
|
Parking Space(s)
|
|
Land
|
Acreage
|
Yes |
|
Land Amenities
|
Golf Course, Park, Playground, Shopping, Place Of Worship, Beach |
|
Landscape Features
|
Landscaped |
|
Sewer
|
Septic System |
|
Size Irregular
|
21.545 |
|
Size Total
|
21.545 Ac |
|
Size Total Text
|
21.545 Ac |
Rooms
| Level |
Type |
Length |
Width |
Dimensions |
|
Second Level |
Bath (# Pieces 1-6) |
|
|
6.2 x 8 |
|
Second Level |
Bedroom |
|
|
14.7 x 17.2 |
|
Second Level |
Bedroom |
|
|
13.2 x 18.10 |
|
Second Level |
Den |
|
|
10.9 x 12.8 |
|
Second Level |
Other |
|
|
Upstairs Hallway 9.2 x 17.10 |
|
Second Level |
Bath (# Pieces 1-6) |
|
|
Guest House 5.7 x 9.2 |
|
Second Level |
Bedroom |
|
|
Guest House 11.2 x 12.3 |
|
Second Level |
Bedroom |
|
|
Guest House 10.11 x 12.6 |
|
Second Level |
Primary Bedroom |
|
|
Guest House 12.2 x 17.9 |
|
Main Level |
Foyer |
|
|
3.8 x 12.1 |
|
Main Level |
Other |
|
|
Hallway 7.6 x 22.8 |
|
Main Level |
Kitchen |
|
|
11.1 x 15.7 |
|
Main Level |
Dining Room |
|
|
10.11. x 20.9 |
|
Main Level |
Living Room |
|
|
18.8 x 22.2 |
|
Main Level |
Sunroom |
|
|
7. x 12.3 |
|
Main Level |
Laundry Room |
|
|
6.6 x 6.7 |
|
Main Level |
Primary Bedroom |
|
|
10.10 x 19.2 |
|
Main Level |
Ensuite (# Pieces 2-6) |
|
|
Soaker tub in Bedroom 8. x 10 |
|
Main Level |
Kitchen |
|
|
Guest House 12.6 x 16.11 |
|
Main Level |
Bath (# Pieces 1-6) |
|
|
Guest House 4. x 6.8 |
|
Main Level |
Dining Room |
|
|
Guest House 11.8 x 17.8 |
|
Main Level |
Family Room |
|
|
Guest House 7.7 x 11.8 |
|
Main Level |
Living Room |
|
|
Guest House 15.1 x 15.4 |
|
Main Level |
Foyer |
|
|
Guest House 6.11 x 12 |
|
Main Level |
Other |
|
|
Guest House Deck 10. x 17.5 |
https://www.realtor.ca/real-estate/28572382/19-42-indian-bay-road-voglers-cove-voglers-cove

