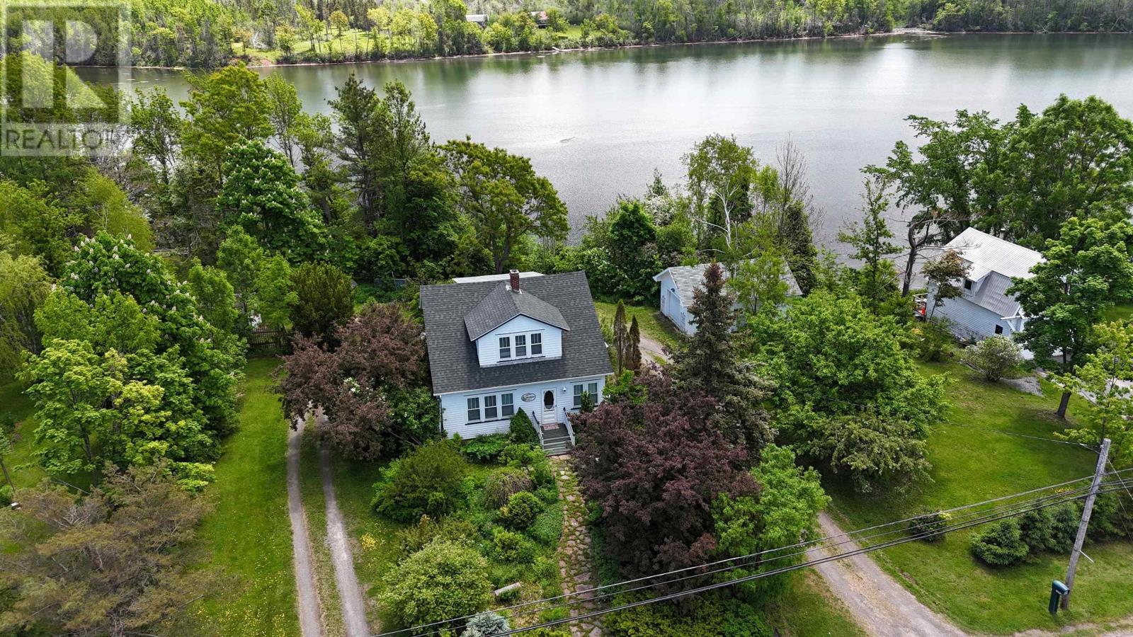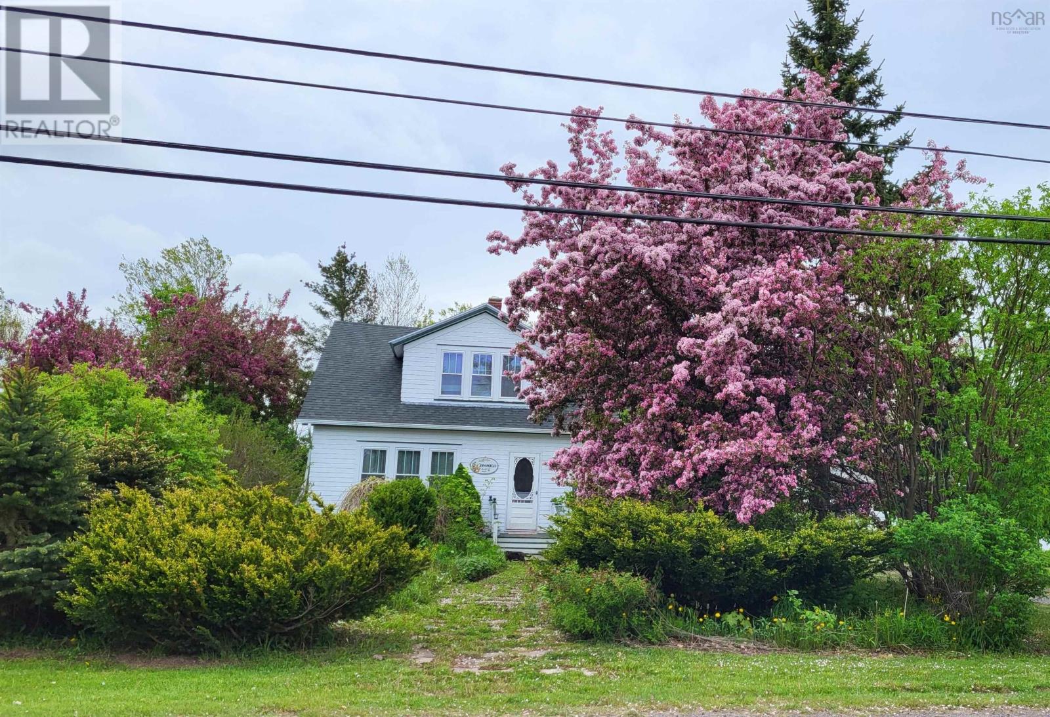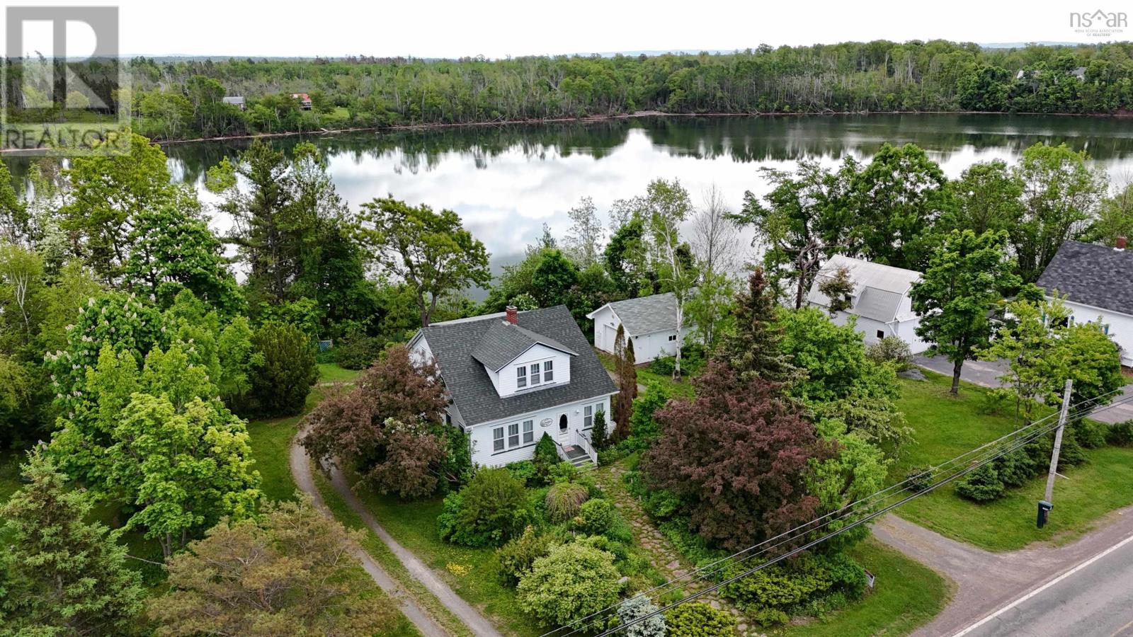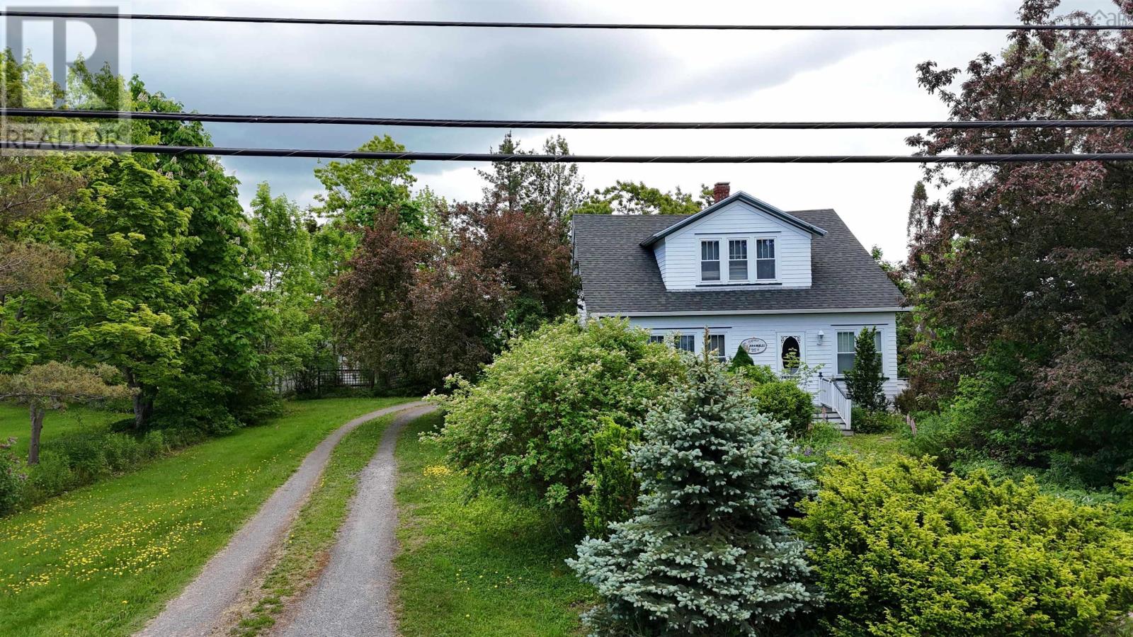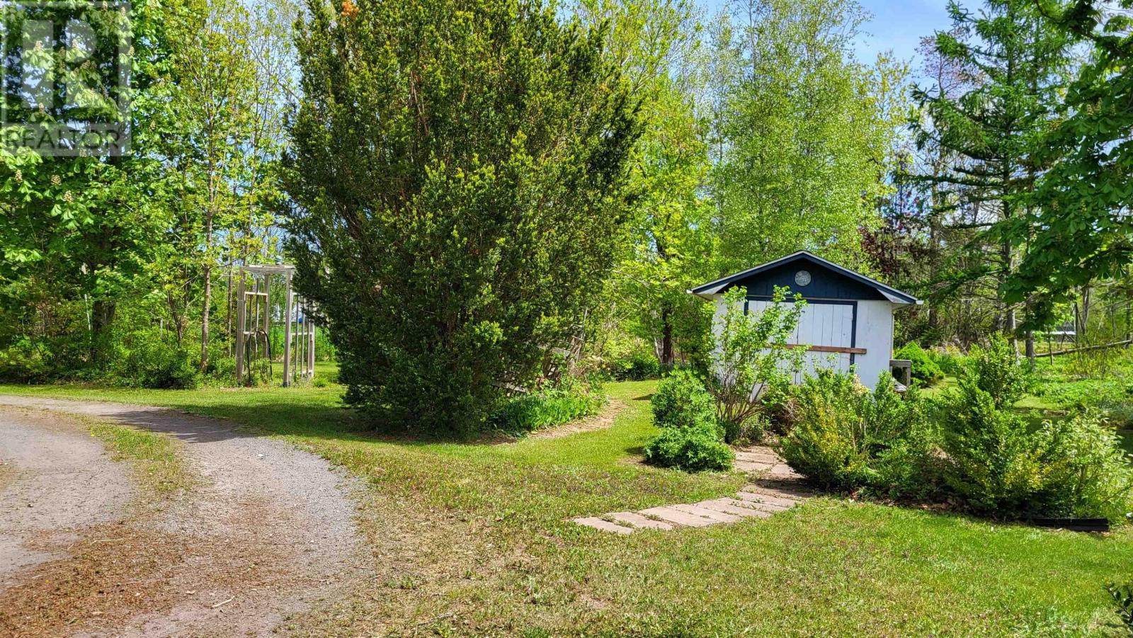3 Bedroom
2 Bathroom
1,344 ft2
Fireplace
Waterfront On River
Acreage
Landscaped
$340,000
Welcome to the Brambles! This family home, sitting on a 1.25 acre riverfront lot, has been lovingly landscaped over the years to create an oasis of flowering plants, shrubs, trees, berries and more. The pond on the property will keep your feathered friends happy over the summer months, and perhaps your little ones will enjoy a small skating pond in the winter. The home is sound and very well maintained, with a galley kitchen leading to a larger kitchen area, separate dining room, living room and powder room on the main floor. The 2nd floor has three bedrooms, bathroom, and a smaller room for your office or den. The full basement is dry, and a Generac will automatically keep your electricity on, even when the power is out! River John is a quiet community and has many social groups to enjoy, come and see this sweet property. (id:40687)
Property Details
|
MLS® Number
|
202325311 |
|
Property Type
|
Single Family |
|
Community Name
|
River John |
|
Amenities Near By
|
Golf Course, Park, Playground, Shopping, Place Of Worship, Beach |
|
Community Features
|
Recreational Facilities, School Bus |
|
Equipment Type
|
Propane Tank |
|
Rental Equipment Type
|
Propane Tank |
|
Structure
|
Shed |
|
View Type
|
River View |
|
Water Front Type
|
Waterfront On River |
Building
|
Bathroom Total
|
2 |
|
Bedrooms Above Ground
|
3 |
|
Bedrooms Total
|
3 |
|
Basement Development
|
Unfinished |
|
Basement Type
|
Full (unfinished) |
|
Constructed Date
|
1946 |
|
Construction Style Attachment
|
Detached |
|
Exterior Finish
|
Wood Shingles |
|
Fireplace Present
|
Yes |
|
Flooring Type
|
Carpeted, Hardwood, Laminate, Wood |
|
Foundation Type
|
Poured Concrete |
|
Half Bath Total
|
1 |
|
Stories Total
|
2 |
|
Size Interior
|
1,344 Ft2 |
|
Total Finished Area
|
1344 Sqft |
|
Type
|
House |
|
Utility Water
|
Drilled Well |
Parking
|
Garage
|
|
|
Detached Garage
|
|
|
Gravel
|
|
Land
|
Acreage
|
Yes |
|
Land Amenities
|
Golf Course, Park, Playground, Shopping, Place Of Worship, Beach |
|
Landscape Features
|
Landscaped |
|
Sewer
|
Municipal Sewage System |
|
Size Irregular
|
1.25 |
|
Size Total
|
1.25 Ac |
|
Size Total Text
|
1.25 Ac |
Rooms
| Level |
Type |
Length |
Width |
Dimensions |
|
Second Level |
Primary Bedroom |
|
|
9.9 x 13 |
|
Second Level |
Bedroom |
|
|
10.6 x 7.8 |
|
Second Level |
Bedroom |
|
|
13.2 x 6.5 |
|
Second Level |
Bath (# Pieces 1-6) |
|
|
8.2 x 7.5 |
|
Second Level |
Den |
|
|
10.3 x 6.5 |
|
Main Level |
Kitchen |
|
|
6.10 x 13.6 + 12.9 x 15.9 |
|
Main Level |
Dining Room |
|
|
13.6 x 10.6 |
|
Main Level |
Living Room |
|
|
15. x 12.6 |
|
Main Level |
Bath (# Pieces 1-6) |
|
|
7. x 5.9 (half bath) |
https://www.realtor.ca/real-estate/26348612/1896-6-highway-river-john-river-john

