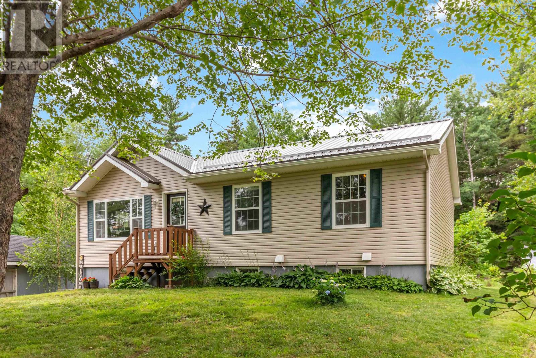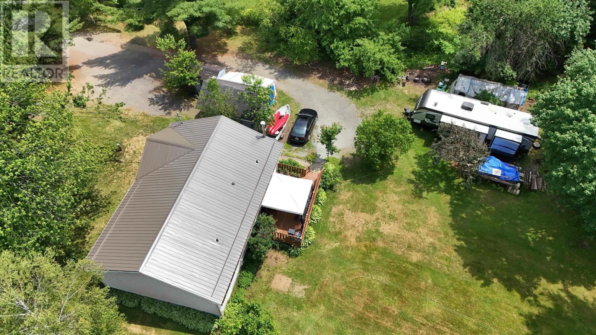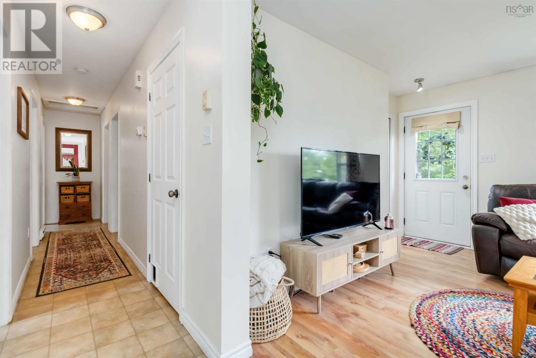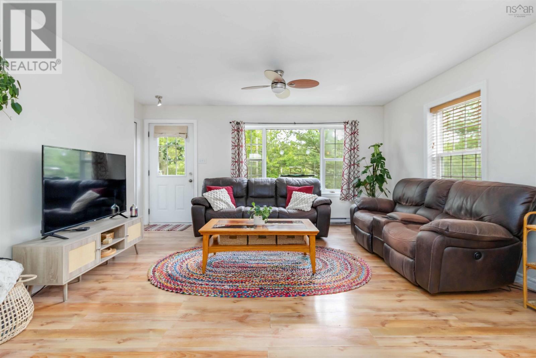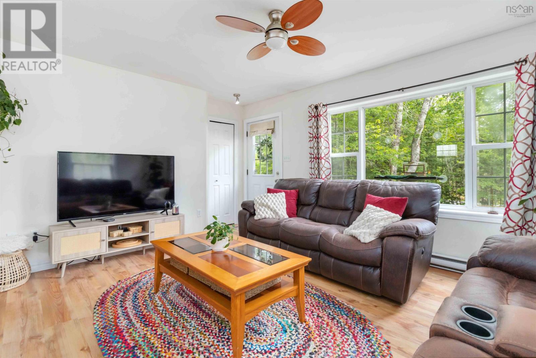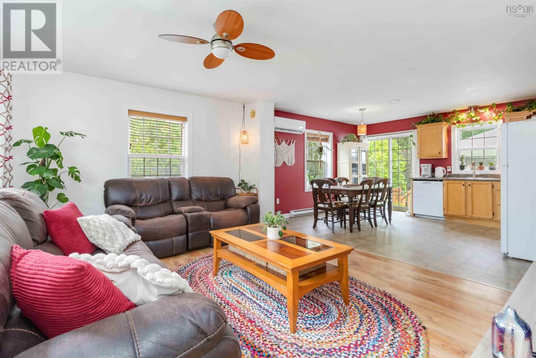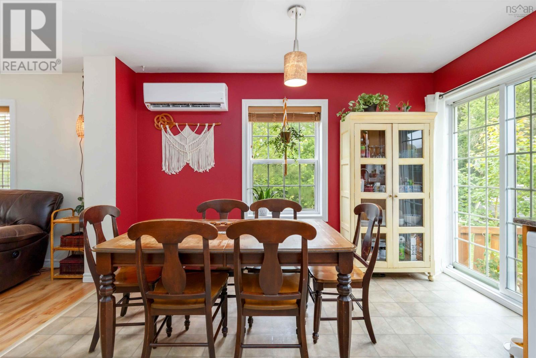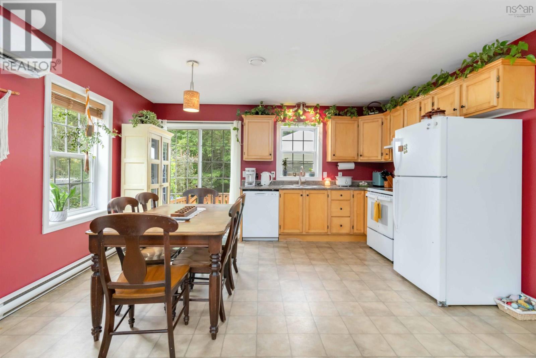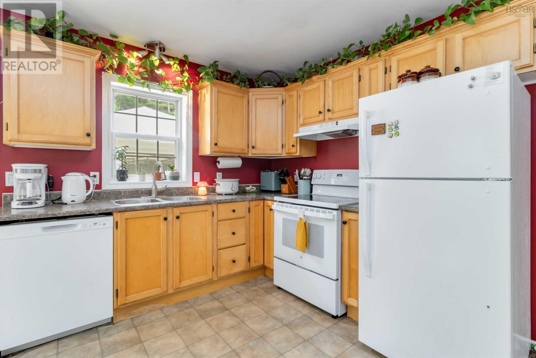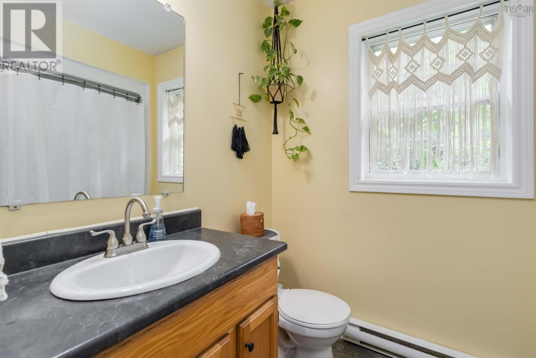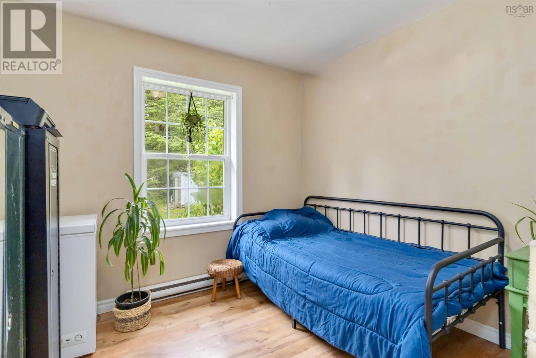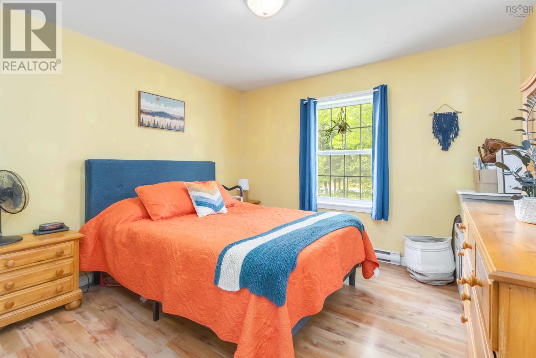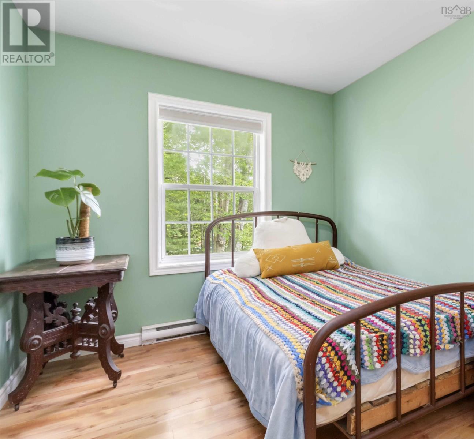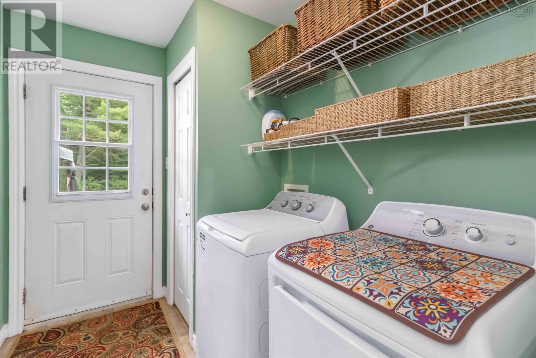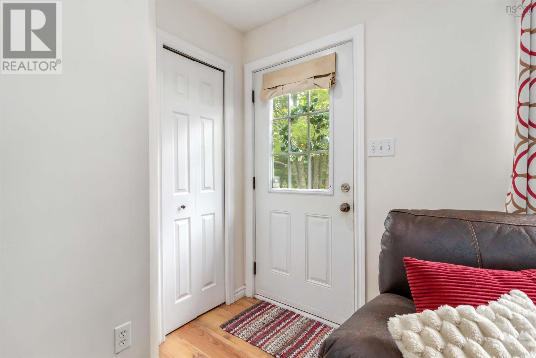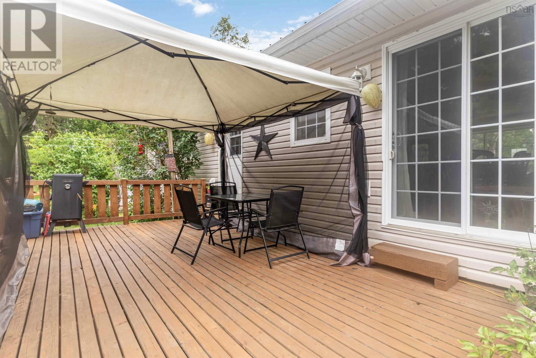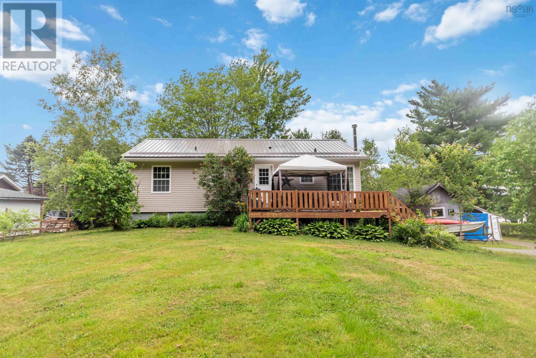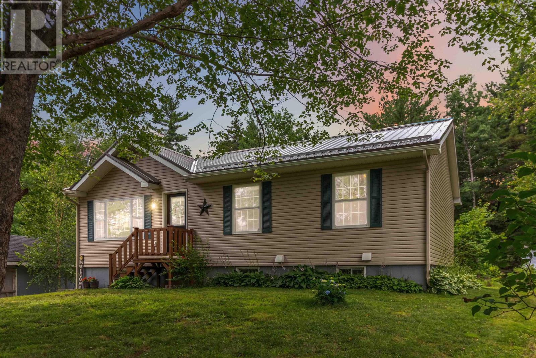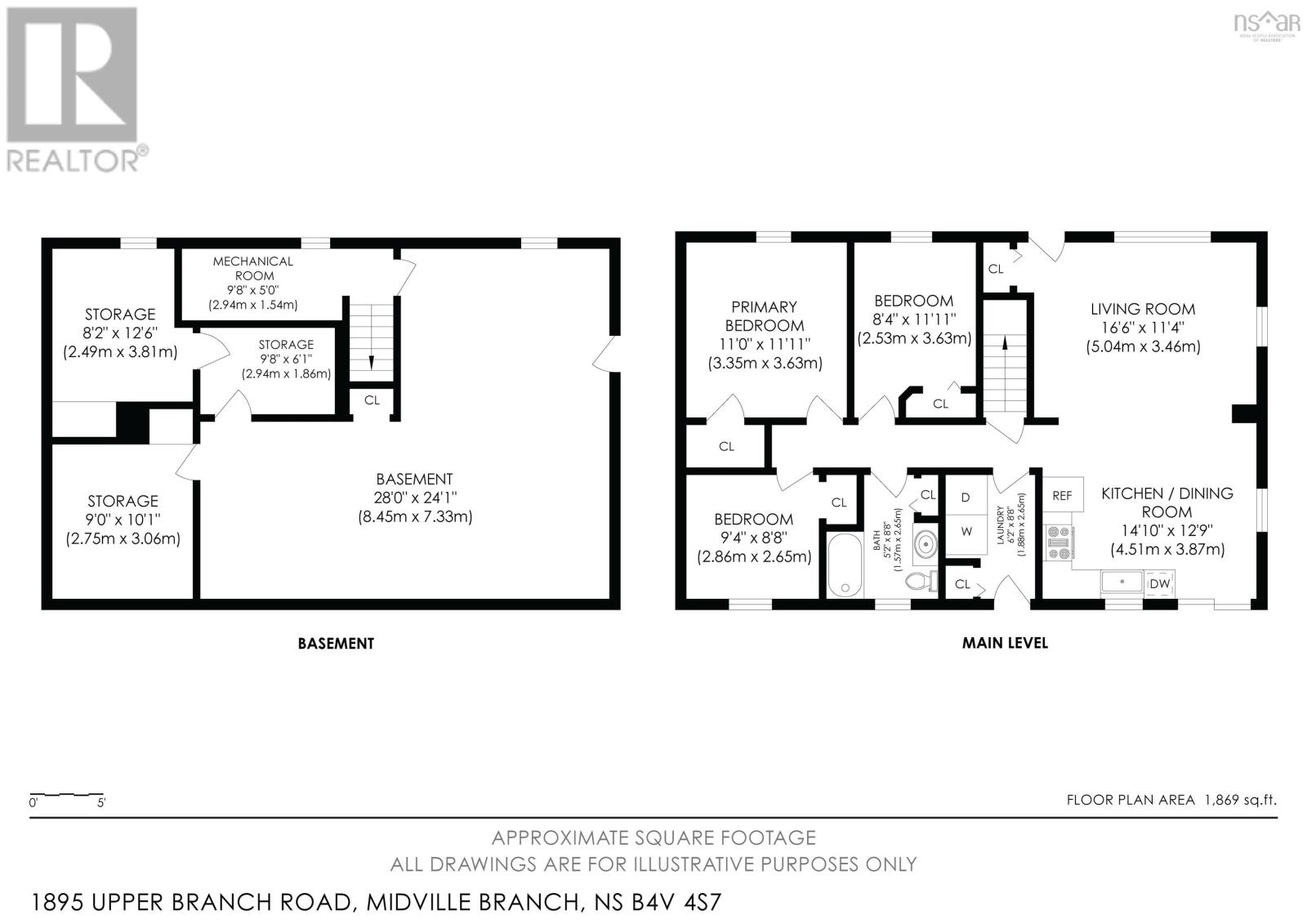3 Bedroom
1 Bathroom
1,040 ft2
Heat Pump
Landscaped
$424,900
Located only 8 minutes from town, this comfortable, cozy and well-maintained 3-bedroom, 1-bath home offers the perfect balance of peaceful rural living with the convenience of quick access to all amenities. Step inside to an inviting open-concept main floor featuring a spacious kitchen, dining, and living areaperfect for both everyday living and entertaining. Enjoy main-level laundry, a heat pump for efficient comfort, and a new metal roof for peace of mind. The partially developed basement includes an outside entrance and a wood stove, providing a blank slate for additional living space tailored to your personal needswhether its a cozy family room, workshop, or home office. (id:40687)
Property Details
|
MLS® Number
|
202517067 |
|
Property Type
|
Single Family |
|
Community Name
|
Midville Branch |
|
Amenities Near By
|
Golf Course, Park, Playground, Shopping, Place Of Worship, Beach |
|
Community Features
|
Recreational Facilities, School Bus |
|
Structure
|
Shed |
Building
|
Bathroom Total
|
1 |
|
Bedrooms Above Ground
|
3 |
|
Bedrooms Total
|
3 |
|
Appliances
|
Dishwasher, Washer/dryer Combo, Fridge/stove Combo |
|
Basement Features
|
Walk Out, Walk Out |
|
Basement Type
|
Full, Partial |
|
Construction Style Attachment
|
Detached |
|
Cooling Type
|
Heat Pump |
|
Exterior Finish
|
Vinyl |
|
Flooring Type
|
Linoleum, Vinyl |
|
Foundation Type
|
Poured Concrete |
|
Stories Total
|
1 |
|
Size Interior
|
1,040 Ft2 |
|
Total Finished Area
|
1040 Sqft |
|
Type
|
House |
|
Utility Water
|
Drilled Well |
Parking
Land
|
Acreage
|
No |
|
Land Amenities
|
Golf Course, Park, Playground, Shopping, Place Of Worship, Beach |
|
Landscape Features
|
Landscaped |
|
Sewer
|
Septic System |
|
Size Irregular
|
0.5863 |
|
Size Total
|
0.5863 Ac |
|
Size Total Text
|
0.5863 Ac |
Rooms
| Level |
Type |
Length |
Width |
Dimensions |
|
Basement |
Other |
|
|
28.0 x 24.1 |
|
Basement |
Utility Room |
|
|
9.8x 5.0 |
|
Basement |
Storage |
|
|
9.8x 6.1 |
|
Basement |
Storage |
|
|
9.0 x 10.1 |
|
Main Level |
Eat In Kitchen |
|
|
14.10 X 12.9 |
|
Main Level |
Living Room |
|
|
16.6x 11.4 |
|
Main Level |
Bedroom |
|
|
11.0 x 11.11 |
|
Main Level |
Bedroom |
|
|
11.11 x 8.4 |
|
Main Level |
Bedroom |
|
|
9.4 x 8.8 |
|
Main Level |
Bath (# Pieces 1-6) |
|
|
8.8 x 5.2 |
|
Main Level |
Laundry Room |
|
|
8.8 x 6.2 |
https://www.realtor.ca/real-estate/28580379/1895-upper-branch-road-midville-branch-midville-branch

