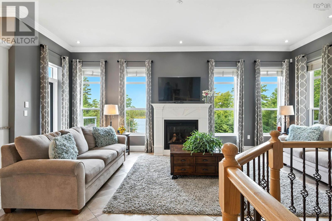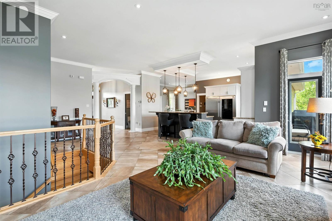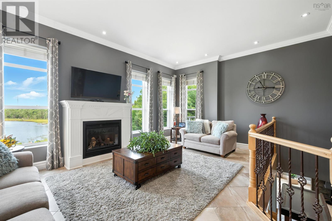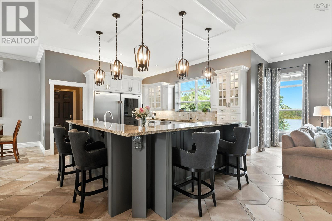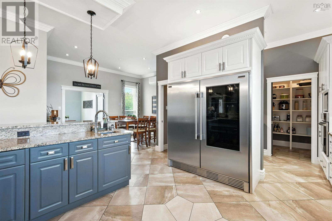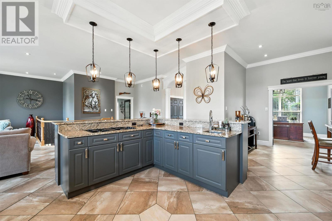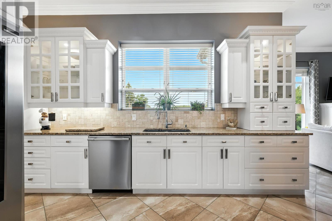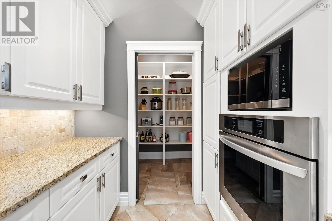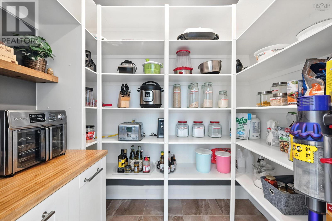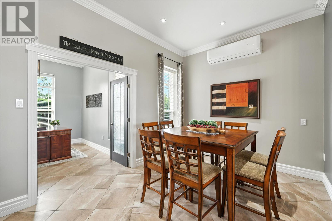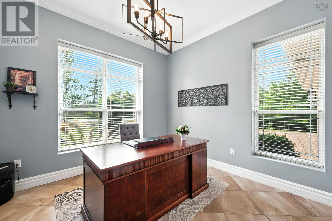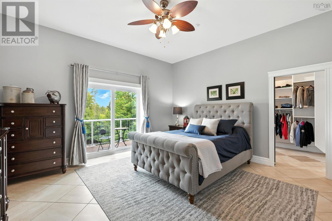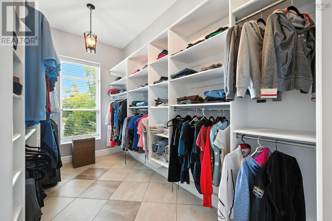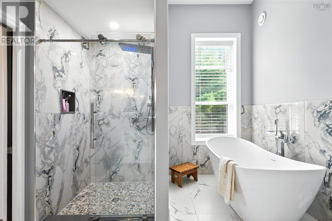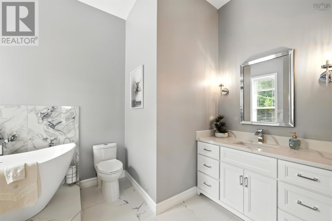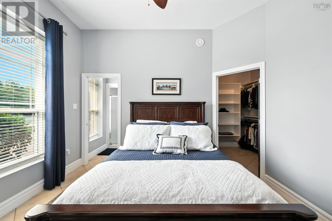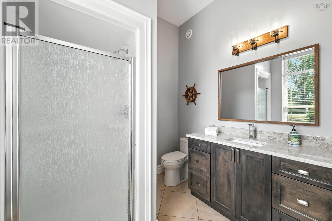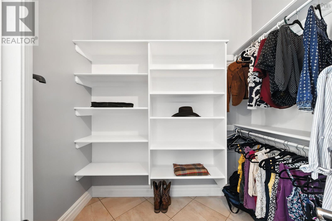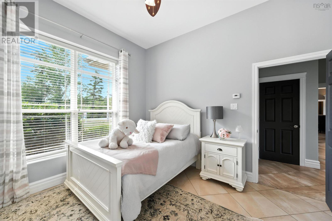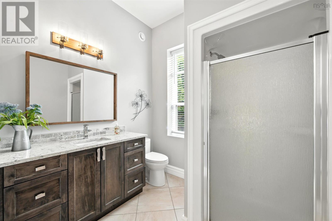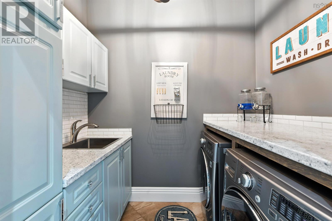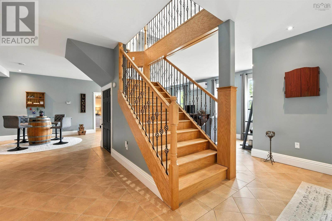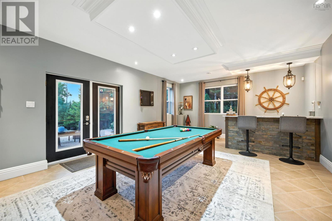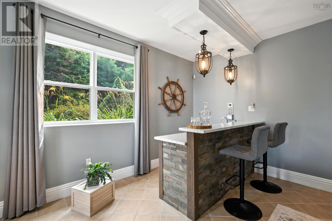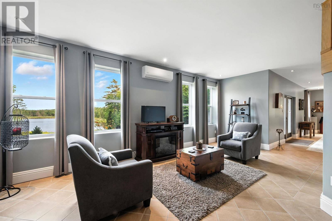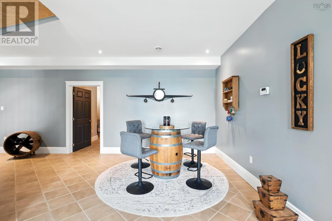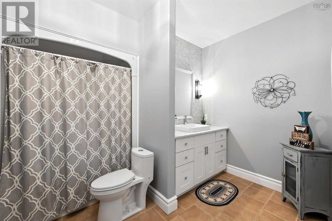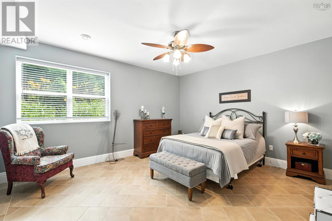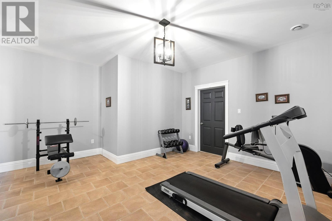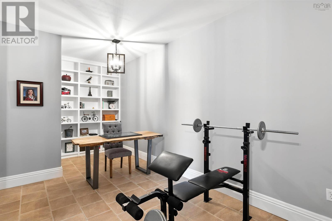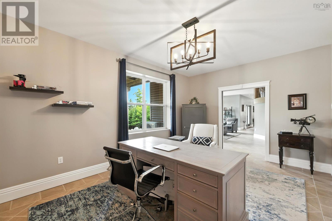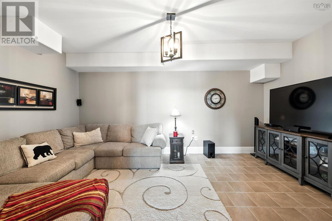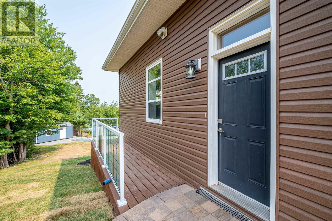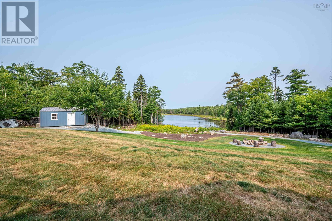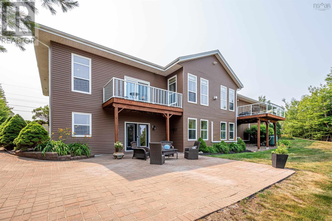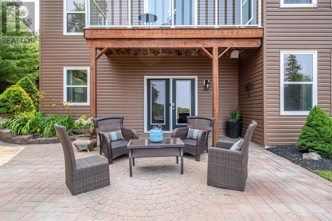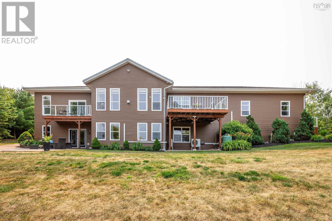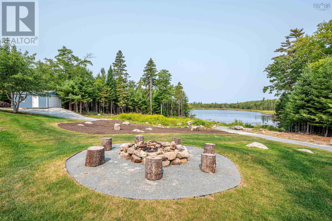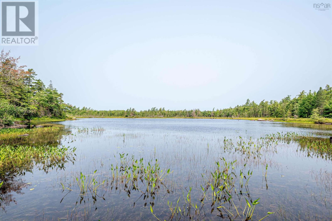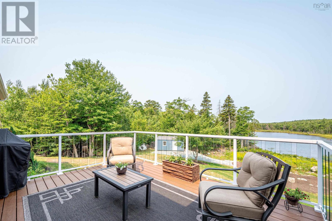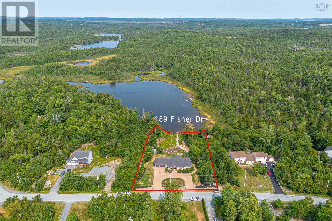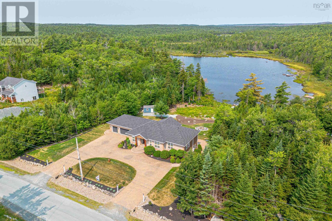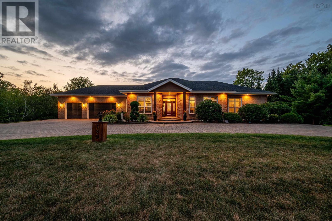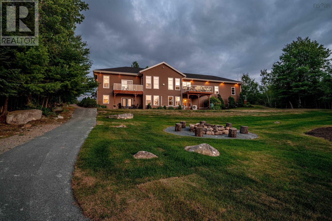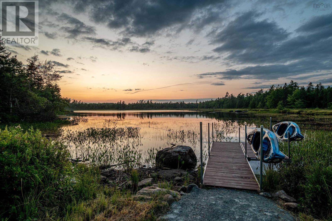4 Bedroom
5 Bathroom
4,906 ft2
Bungalow
Fireplace
Wall Unit, Heat Pump
Waterfront On Lake
Acreage
Landscaped
$1,449,000
Lakefront Luxury with Modern Upgrades Welcome to this exceptional lakefront bungalow in the sought-after Kingwood Subdivision. This stately and energy-efficient home was built from the ground up with Insulated Concrete Form (ICF), offering year-round comfort with in-floor heat and a new hot water heater and new heat pumps. A modern masterpiece of new upgrades, this home has been completely transformed. The stunning interior features a fully renovated kitchen with new appliances, exquisitely renovated bathrooms and laundry room, and brilliant new interior and exterior lighting. Enjoy peace of mind with a new roof, new decks, and a new alarm system. The thoughtful design includes a main floor with 10-foot ceilings, granite countertops, and 24x24 tile. The open-concept layout is bright and inviting. The lower level offers 9-foot ceilings, a bedroom, a full bath, a seating area, a wet bar, a media room, and a fitness area. Outside, the circular interlocking stone driveway and refreshed landscaping create an impressive statement. A short stroll leads you to the tranquil shores of Withered Lake for canoeing, kayaking, and swimming. This spectacular home is a joy to show. (id:40687)
Property Details
|
MLS® Number
|
202519923 |
|
Property Type
|
Single Family |
|
Community Name
|
Hammonds Plains |
|
Amenities Near By
|
Golf Course, Park, Playground |
|
Community Features
|
Recreational Facilities |
|
Equipment Type
|
Propane Tank |
|
Features
|
Balcony |
|
Rental Equipment Type
|
Propane Tank |
|
Structure
|
Shed |
|
Water Front Type
|
Waterfront On Lake |
Building
|
Bathroom Total
|
5 |
|
Bedrooms Above Ground
|
3 |
|
Bedrooms Below Ground
|
1 |
|
Bedrooms Total
|
4 |
|
Appliances
|
Central Vacuum, Oven, Gas Stove(s), Dishwasher, Dryer, Washer, Microwave, Refrigerator |
|
Architectural Style
|
Bungalow |
|
Constructed Date
|
2006 |
|
Construction Style Attachment
|
Detached |
|
Cooling Type
|
Wall Unit, Heat Pump |
|
Exterior Finish
|
Stone, Vinyl, Concrete |
|
Fireplace Present
|
Yes |
|
Flooring Type
|
Ceramic Tile |
|
Foundation Type
|
Poured Concrete |
|
Half Bath Total
|
1 |
|
Stories Total
|
1 |
|
Size Interior
|
4,906 Ft2 |
|
Total Finished Area
|
4906 Sqft |
|
Type
|
House |
|
Utility Water
|
Well |
Parking
Land
|
Acreage
|
Yes |
|
Land Amenities
|
Golf Course, Park, Playground |
|
Landscape Features
|
Landscaped |
|
Sewer
|
Septic System |
|
Size Irregular
|
2.0571 |
|
Size Total
|
2.0571 Ac |
|
Size Total Text
|
2.0571 Ac |
Rooms
| Level |
Type |
Length |
Width |
Dimensions |
|
Basement |
Bath (# Pieces 1-6) |
|
|
10.5x9.1 |
|
Basement |
Great Room |
|
|
26.1x16.2 |
|
Basement |
Games Room |
|
|
23.7x15.11 |
|
Basement |
Bedroom |
|
|
14.3x16.2 |
|
Basement |
Media |
|
|
17.9x12.0 |
|
Basement |
Den |
|
|
17.9x11.9 |
|
Basement |
Storage |
|
|
30.10x24.7 |
|
Main Level |
Ensuite (# Pieces 2-6) |
|
|
12.0x9.6 |
|
Main Level |
Ensuite (# Pieces 2-6) |
|
|
7.1x8.1 |
|
Main Level |
Ensuite (# Pieces 2-6) |
|
|
11.8x12.2 |
|
Main Level |
Bath (# Pieces 1-6) |
|
|
3.5x6.9 |
|
Main Level |
Kitchen |
|
|
18.7x14.6 |
|
Main Level |
Dining Nook |
|
|
14.2x9.9 |
|
Main Level |
Dining Room |
|
|
12.3x11.9 |
|
Main Level |
Living Room |
|
|
22.7x11.6 |
|
Main Level |
Laundry Room |
|
|
7.7x5.6 |
|
Main Level |
Bedroom |
|
|
16.2x14.9 |
|
Main Level |
Bedroom |
|
|
11.8x12.2 |
|
Main Level |
Bedroom |
|
|
11.5x12.3 |
https://www.realtor.ca/real-estate/28702020/189-fisher-drive-hammonds-plains-hammonds-plains






