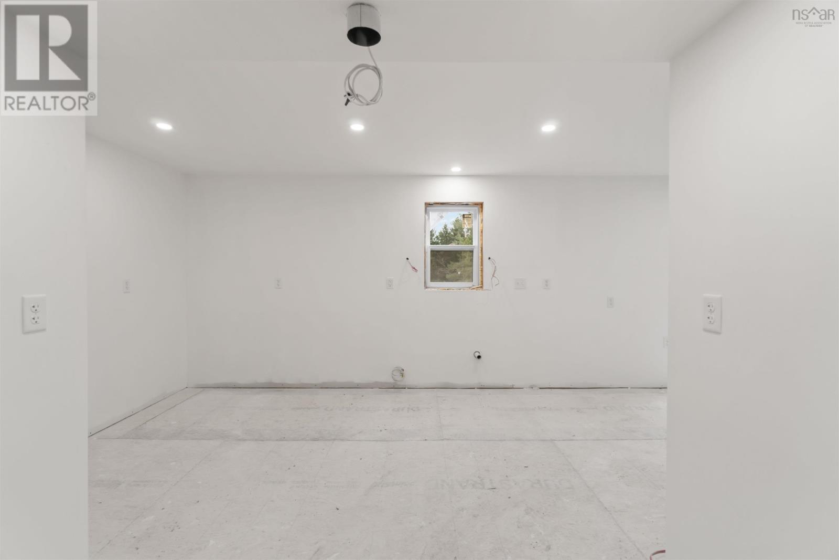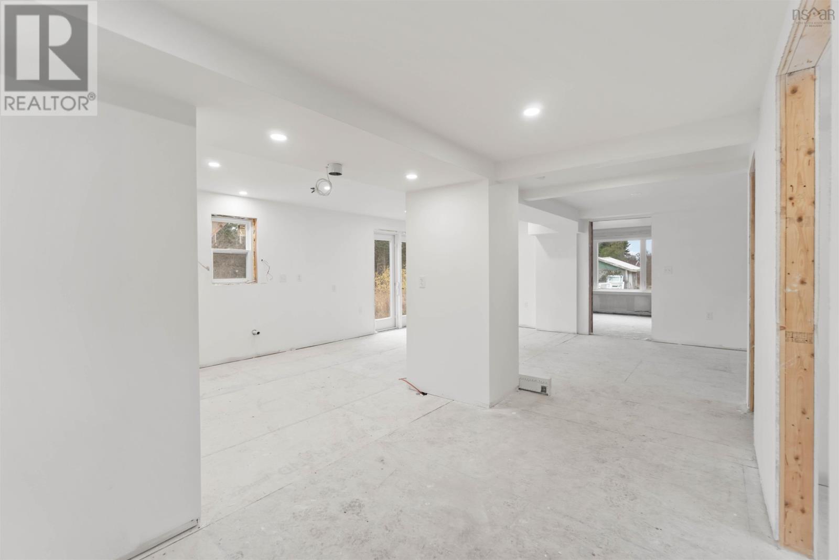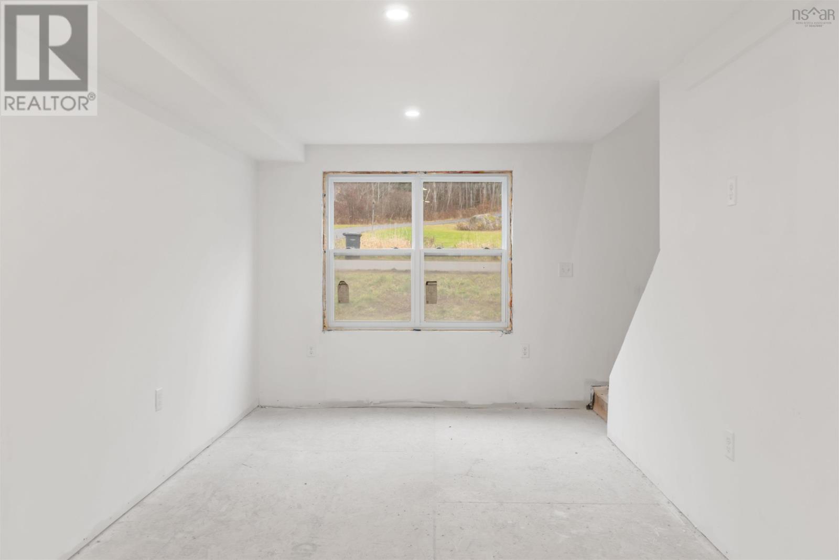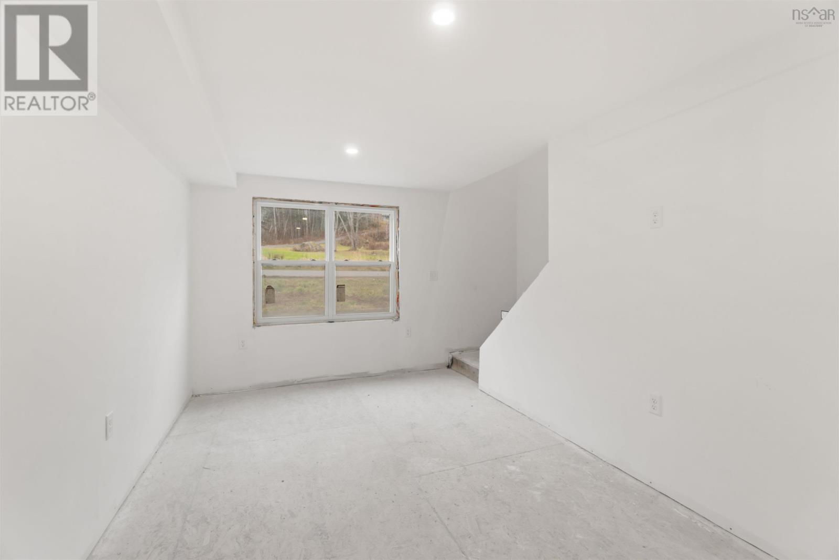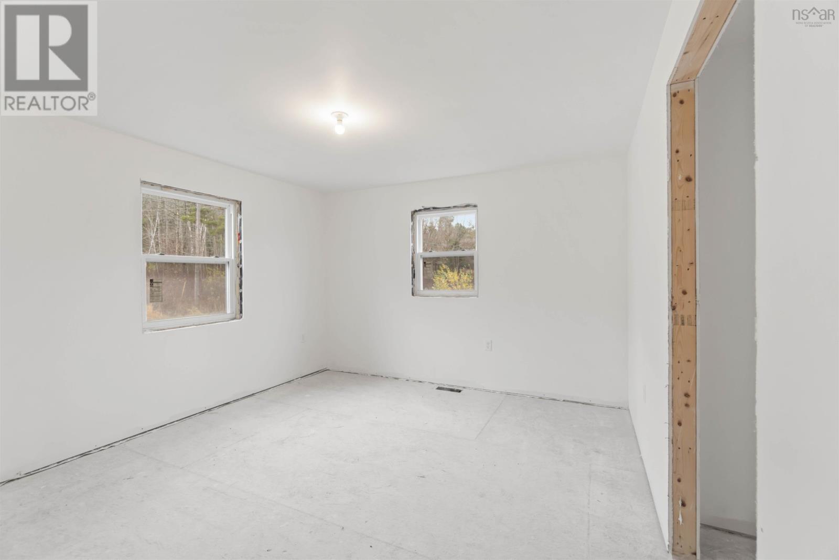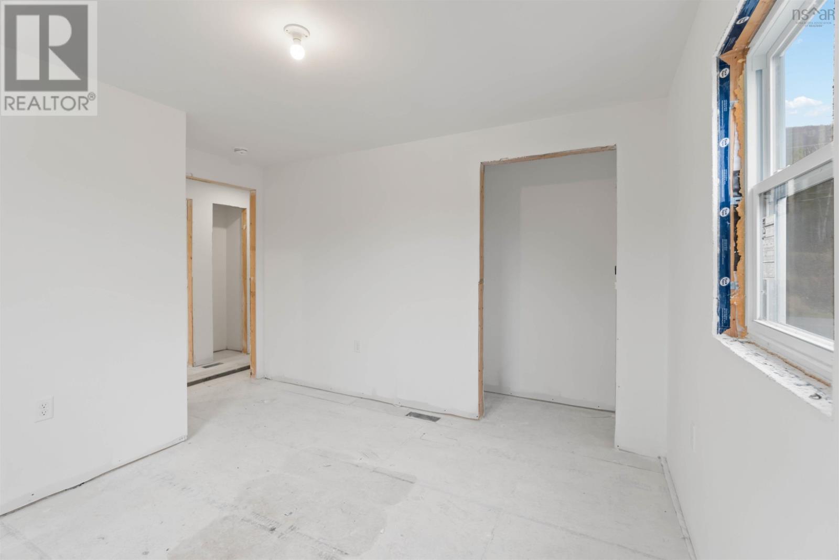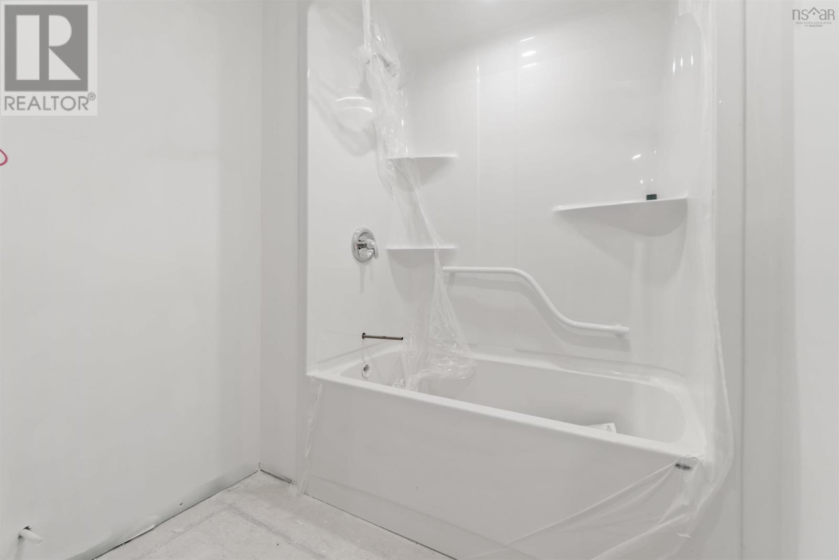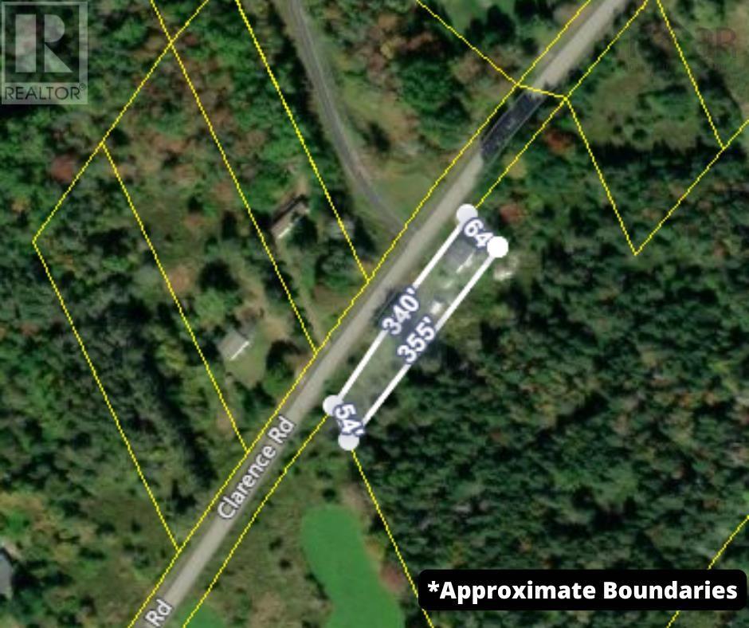5 Bedroom
3 Bathroom
1,968 ft2
$270,000
Look at this opportunity! Essentially a brand-new home ready for your finishing touches. Save money and complete this beautiful house the way you would like with some sweat equity or hire a contractor to complete the finishing touches. Home has all new siding, singles, windows, doors, electrical with 200 amp service, plumbing is roughed in with new PEX and ABS, new r24 fiberglass in the walls, r50 blown-in insulation in the ceilings, lights/plugs/switches are all in place, drywall has been finished and a new septic system will be finished before closing. Rough in has been completed for forced air furnace via propane or heat-pump. 5 Bedrooms (primary has an ensuite and walk-in closet) 4 good sized bedrooms on the 2nd level, 2 full baths and 1 half bath. Main floor laundry, open and bright kitchen/living room/dining room. Located in a peaceful community with quick access to Bridgetown and Hwy 101. Quotes are available to have this home finished and move in ready. (id:40687)
Property Details
|
MLS® Number
|
202427159 |
|
Property Type
|
Single Family |
|
Community Name
|
Clarence |
|
Amenities Near By
|
Place Of Worship |
|
Community Features
|
School Bus |
|
Structure
|
Shed |
Building
|
Bathroom Total
|
3 |
|
Bedrooms Above Ground
|
5 |
|
Bedrooms Total
|
5 |
|
Appliances
|
None |
|
Construction Style Attachment
|
Detached |
|
Exterior Finish
|
Vinyl |
|
Foundation Type
|
Poured Concrete, Concrete Slab |
|
Half Bath Total
|
1 |
|
Stories Total
|
2 |
|
Size Interior
|
1,968 Ft2 |
|
Total Finished Area
|
1968 Sqft |
|
Type
|
House |
|
Utility Water
|
Unknown |
Land
|
Acreage
|
No |
|
Land Amenities
|
Place Of Worship |
|
Sewer
|
No Sewage System |
|
Size Irregular
|
0.4737 |
|
Size Total
|
0.4737 Ac |
|
Size Total Text
|
0.4737 Ac |
Rooms
| Level |
Type |
Length |
Width |
Dimensions |
|
Second Level |
Bedroom |
|
|
11.8 x 12.5 |
|
Second Level |
Bedroom |
|
|
9.5 x 15.11 |
|
Second Level |
Bedroom |
|
|
10.11 x 9.5 |
|
Second Level |
Bedroom |
|
|
10.9 x 9.11 |
|
Second Level |
Bath (# Pieces 1-6) |
|
|
5.11 x 5.11 |
|
Main Level |
Dining Room |
|
|
10.7 x 10.10 |
|
Main Level |
Kitchen |
|
|
15.3 x 8.5 |
|
Main Level |
Primary Bedroom |
|
|
13.5 x 16.6 |
|
Main Level |
Ensuite (# Pieces 2-6) |
|
|
5.8 x 10.2 |
|
Main Level |
Other |
|
|
7.5 x 10.2 (walk-in closet) |
|
Main Level |
Bath (# Pieces 1-6) |
|
|
3.9 x 4.10 |
|
Main Level |
Laundry / Bath |
|
|
7.6 x 7.3 |
https://www.realtor.ca/real-estate/27677186/1880-clarence-road-clarence-clarence









