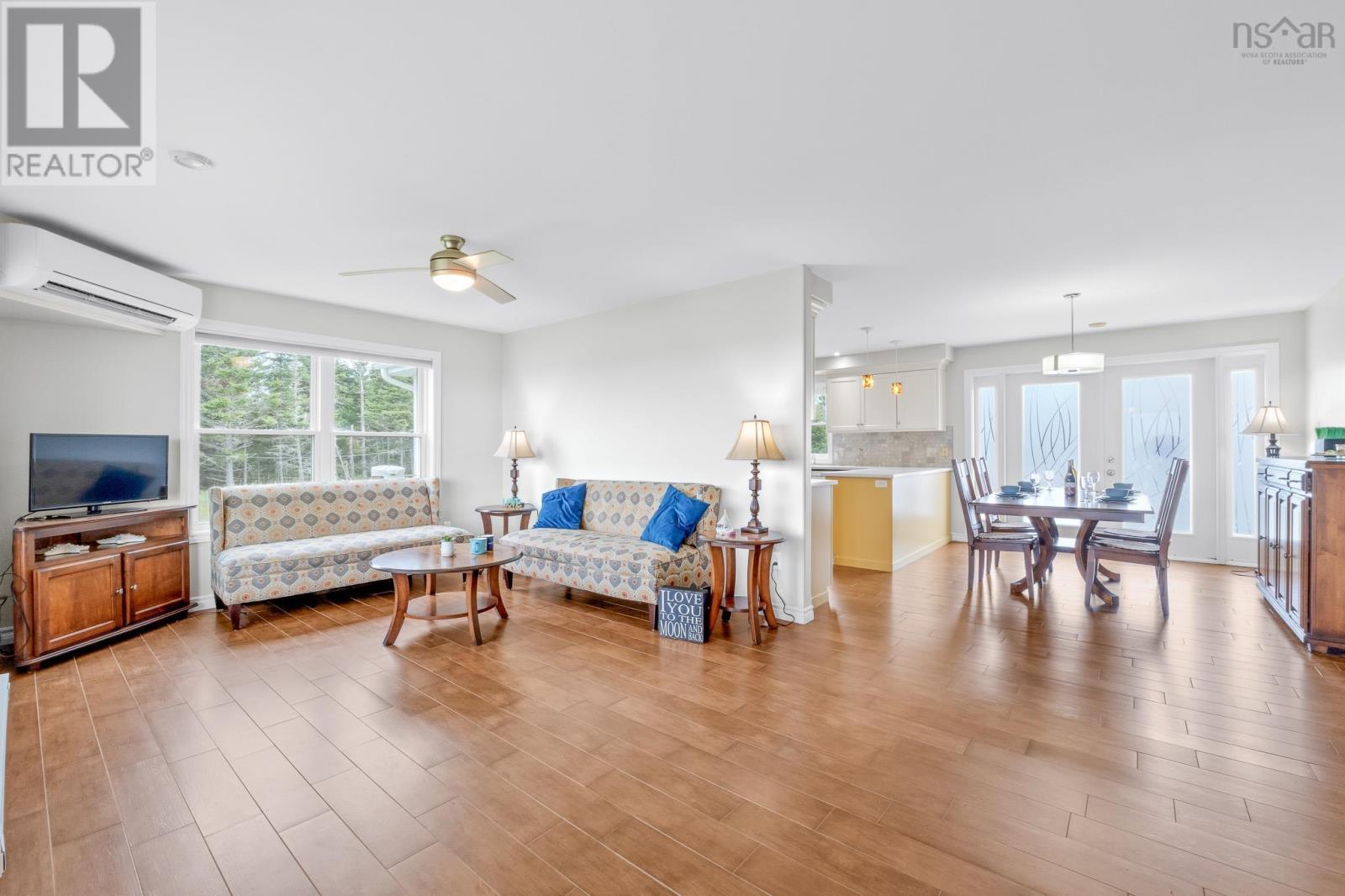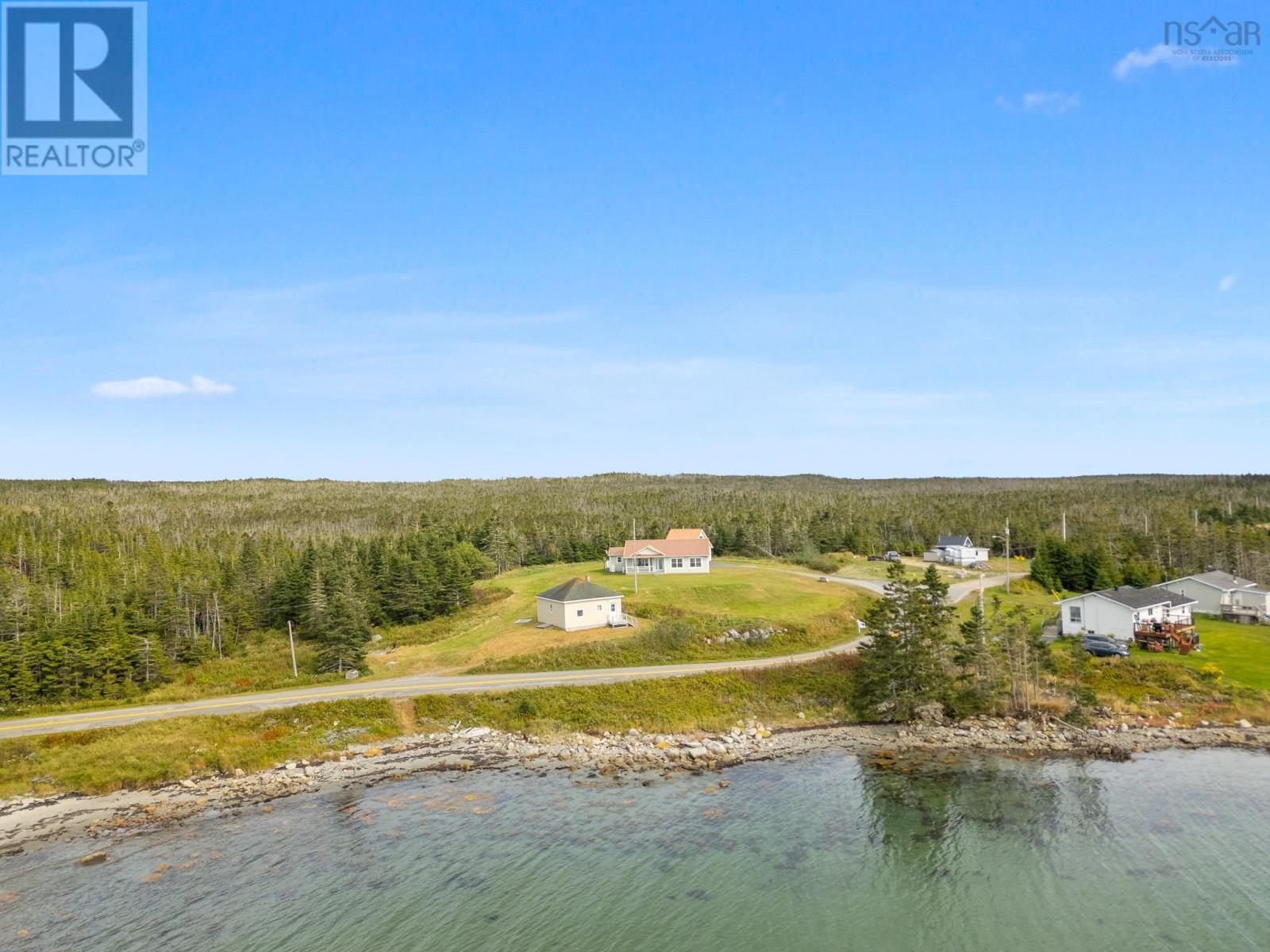3 Bedroom
2 Bathroom
1,304 ft2
Heat Pump
Waterfront, Road Between
Acreage
Landscaped
$524,999
Nestled on an expansive 44 acres of land, discover the ultimate coastal retreat at 187 East Side Bickerton Road, where a private 400m beach awaits, filled with sand dollars, beach glass, and breathtaking views. This single-level home offers bright, spacious living with three bedrooms and two bathrooms, including a stunning ensuite featuring a soaker tub and a large walk-in closet. The custom kitchen boasts a built-in fridge, propane stove, and ample storage, perfect for culinary enthusiasts. For added convenience, there is a built-in generator panel to ensure seamless power supply. Enjoy lounging by the water or utilizing kayaks and canoes along the beautiful shoreline. Located just 20 minutes away, the historic Sherbrooke Village invites you to step back in time with its charming streets and well-preserved 19th-century buildings. Here, you?ll find a variety of amenities, including a grocery store, gas station, a library, pharmacy, and a medical clinic, all set against the backdrop of a vibrant community. Explore local shops, enjoy seasonal festivals, or take in the rich history that the village offers?it's the perfect blend of modern convenience and historical charm. The exterior is maintenance-free, featuring a durable metal roof, dipped shakes, and vinyl decking for easy upkeep. Additional highlights include a beach house, ideal for renovations into an Airbnb or guest accommodation, alongside a garage, also equipped with a metal roof for enhanced durability. Embrace the tranquil lifestyle in this picturesque coastal haven. (id:40687)
Property Details
|
MLS® Number
|
202423587 |
|
Property Type
|
Single Family |
|
Community Name
|
Port Bickerton |
|
Amenities Near By
|
Place Of Worship, Beach |
|
Community Features
|
School Bus |
|
Features
|
Wheelchair Access |
|
View Type
|
Harbour |
|
Water Front Type
|
Waterfront, Road Between |
Building
|
Bathroom Total
|
2 |
|
Bedrooms Above Ground
|
3 |
|
Bedrooms Total
|
3 |
|
Appliances
|
Oven - Electric, Stove, Dishwasher, Washer, Freezer - Stand Up, Microwave, Refrigerator |
|
Basement Type
|
Crawl Space |
|
Constructed Date
|
2015 |
|
Construction Style Attachment
|
Detached |
|
Cooling Type
|
Heat Pump |
|
Flooring Type
|
Marble, Slate, Other |
|
Foundation Type
|
Poured Concrete |
|
Stories Total
|
1 |
|
Size Interior
|
1,304 Ft2 |
|
Total Finished Area
|
1304 Sqft |
|
Type
|
House |
|
Utility Water
|
Dug Well |
Parking
|
Garage
|
|
|
Detached Garage
|
|
|
Gravel
|
|
Land
|
Acreage
|
Yes |
|
Land Amenities
|
Place Of Worship, Beach |
|
Landscape Features
|
Landscaped |
|
Sewer
|
Septic System |
|
Size Irregular
|
45.2996 |
|
Size Total
|
45.2996 Ac |
|
Size Total Text
|
45.2996 Ac |
Rooms
| Level |
Type |
Length |
Width |
Dimensions |
|
Main Level |
Living Room |
|
|
21.1 x 13.6 |
|
Main Level |
Kitchen |
|
|
11.3 x 13.3 |
|
Main Level |
Dining Room |
|
|
9.6 x 13.3 |
|
Main Level |
Laundry Room |
|
|
9.9 x 11.3 |
|
Main Level |
Bath (# Pieces 1-6) |
|
|
9.3 x 7.9 |
|
Main Level |
Primary Bedroom |
|
|
10.3 x 15 |
|
Main Level |
Ensuite (# Pieces 2-6) |
|
|
9.3 x 6.11 |
|
Main Level |
Bedroom |
|
|
10.4 x 11.10 |
|
Main Level |
Bedroom |
|
|
10.5 x 11.10 |
https://www.realtor.ca/real-estate/27486144/187-east-side-bickerton-road-port-bickerton-port-bickerton




















































