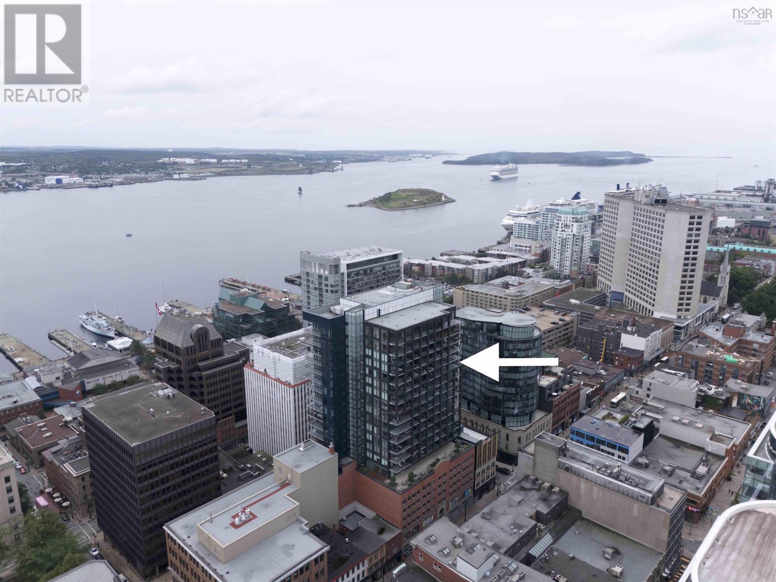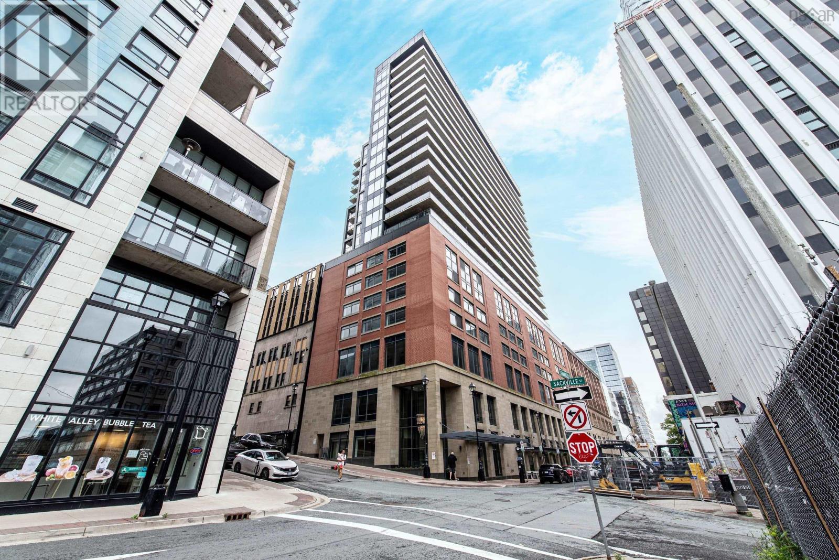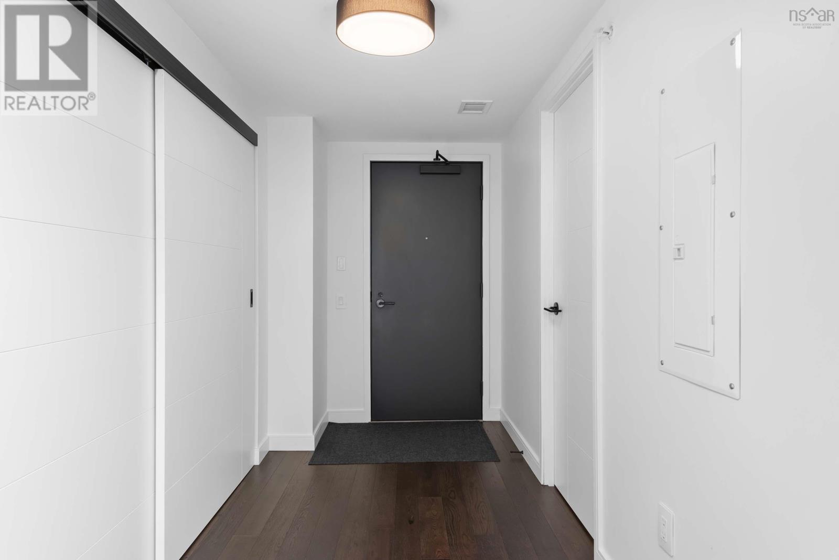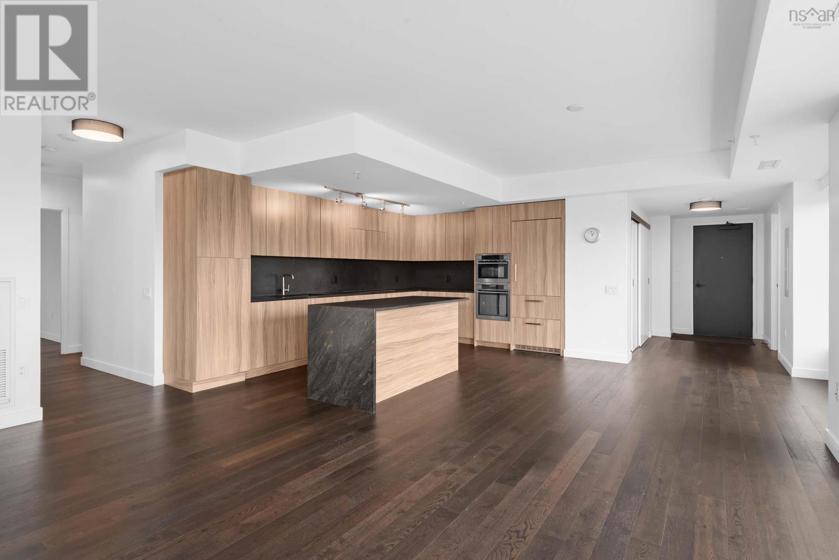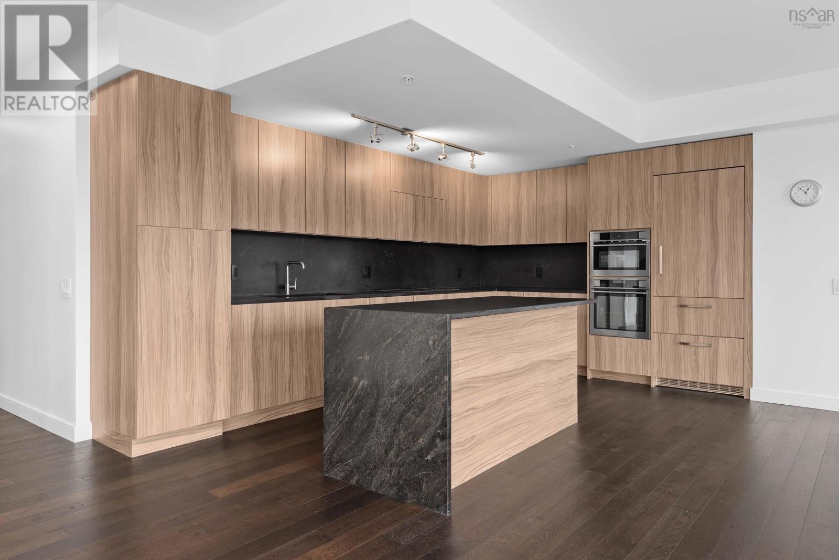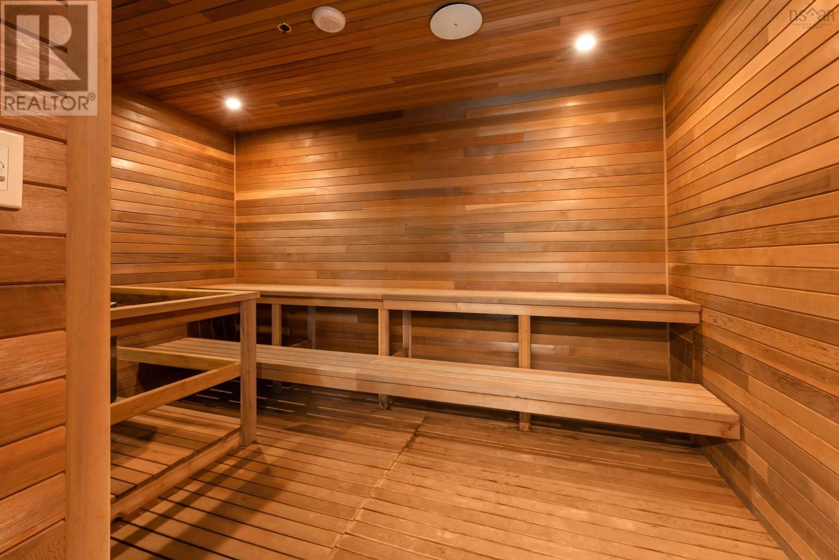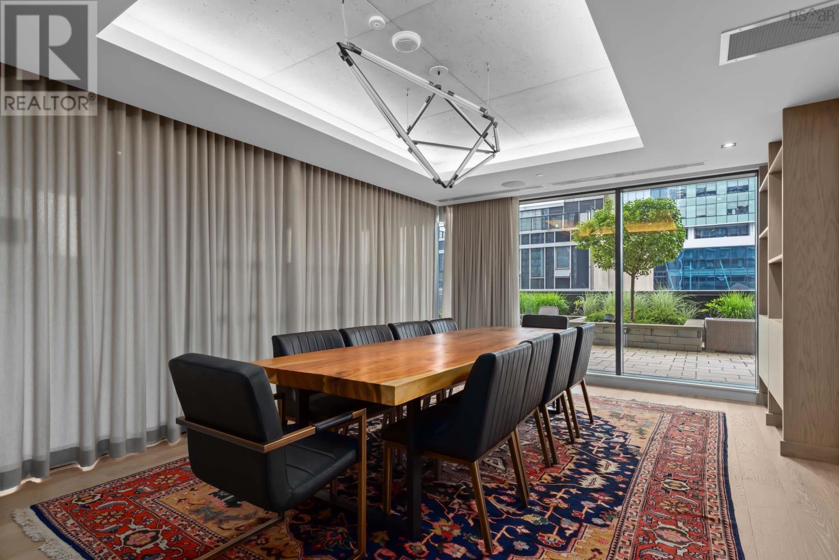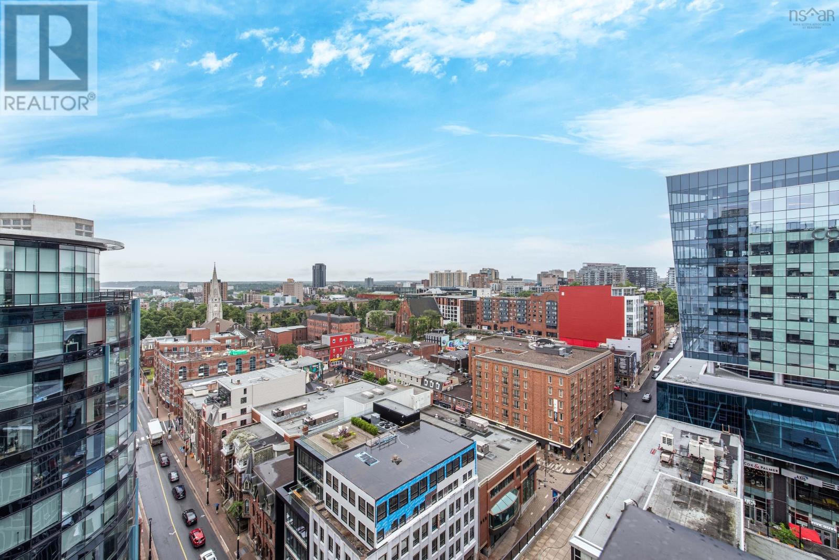1808 1650 Granville Street Halifax, Nova Scotia B3J 0E1
$1,399,900Maintenance,
$1,317.39 Monthly
Maintenance,
$1,317.39 MonthlyExperience unparalleled luxury living at The Roy, Halifax's premier condominium building. This stunning 2-bedroom plus den unit boasts 1,770 sq ft of elegant living space, featuring 2.5 bathrooms and an expansive outdoor terrace that spans the length of the unit. Perched on the 18th floor, this open-concept living and dining area offers breathtaking views of both the city skyline and the picturesque harbor. The custom-designed kitchen is a chef?s dream, complete with built-in appliances and exquisite countertops. The primary bedroom suite is a serene retreat, offering a lavish 5-piece ensuite with double vanities, a soaker tub, and a custom tile shower. Additional conveniences include in-suite laundry and a versatile den area. Residents of The Roy enjoy exclusive access to The Roy Club, an array of luxurious amenities including an indoor pool, sauna, steam room, a fully-equipped gym with a yoga room, a guest suite, a theatre room, an extensive library, a games room, a full kitchen, and a boardroom. This unit also includes a highly sought-after deeded parking spot. Don?t miss the opportunity to own a piece of Halifax's finest living. Book your showing today to schedule your private viewing of this ultra-luxury condo. (id:40687)
Property Details
| MLS® Number | 202419099 |
| Property Type | Single Family |
| Community Name | Halifax |
| Amenities Near By | Public Transit, Shopping, Place Of Worship |
| Features | Balcony |
| Pool Type | Inground Pool |
Building
| Bathroom Total | 3 |
| Bedrooms Above Ground | 2 |
| Bedrooms Total | 2 |
| Appliances | Stove, Dishwasher, Dryer - Electric, Washer, Refrigerator |
| Basement Type | None |
| Constructed Date | 2019 |
| Cooling Type | Heat Pump |
| Flooring Type | Engineered Hardwood, Tile |
| Foundation Type | Poured Concrete |
| Half Bath Total | 1 |
| Stories Total | 1 |
| Size Interior | 1,770 Ft2 |
| Total Finished Area | 1770 Sqft |
| Type | Apartment |
| Utility Water | Municipal Water |
Parking
| Garage | |
| Underground |
Land
| Acreage | No |
| Land Amenities | Public Transit, Shopping, Place Of Worship |
| Sewer | Municipal Sewage System |
Rooms
| Level | Type | Length | Width | Dimensions |
|---|---|---|---|---|
| Main Level | Kitchen | 10x5x15x2 | ||
| Main Level | Living Room | 21.10x26.2/combo | ||
| Main Level | Dining Room | 21.10x26.2/combo | ||
| Main Level | Bath (# Pieces 1-6) | 5x5 | ||
| Main Level | Primary Bedroom | 11.4x18 | ||
| Main Level | Ensuite (# Pieces 2-6) | 9x7 | ||
| Main Level | Bedroom | 10x10.3 | ||
| Main Level | Bath (# Pieces 1-6) | 7x5 | ||
| Main Level | Den | 10.9x13.8 | ||
| Main Level | Laundry Room | 5x7 |
https://www.realtor.ca/real-estate/27268698/1808-1650-granville-street-halifax-halifax
Contact Us
Contact us for more information

