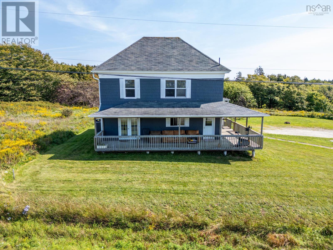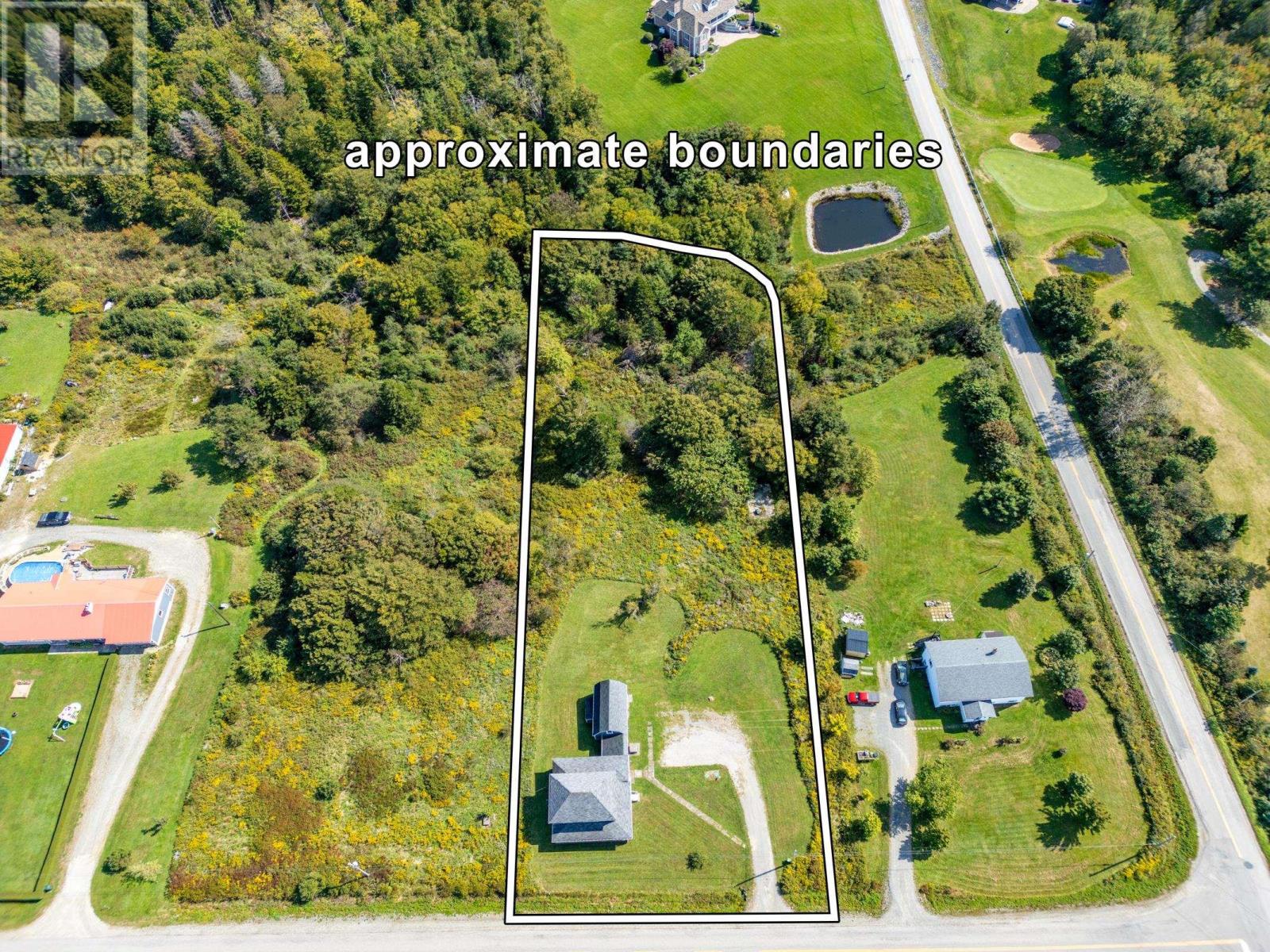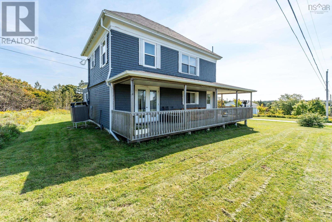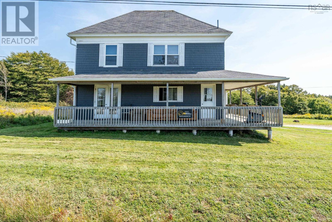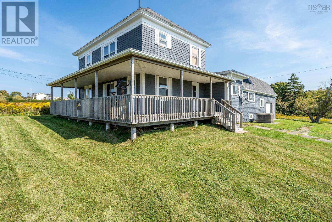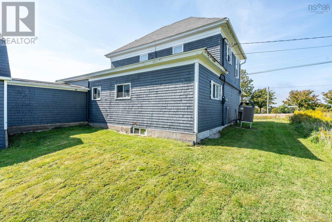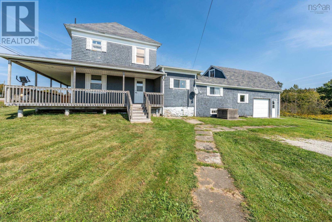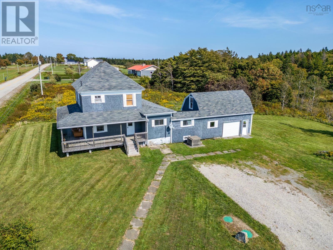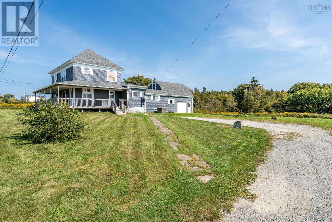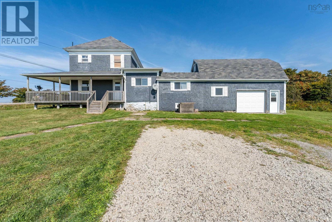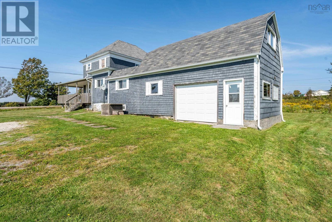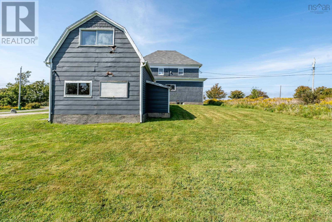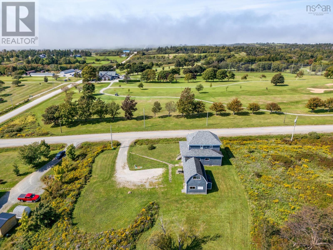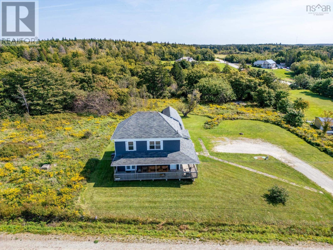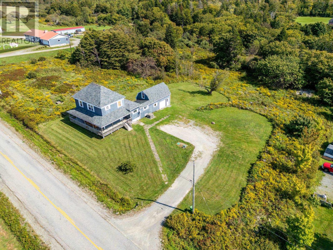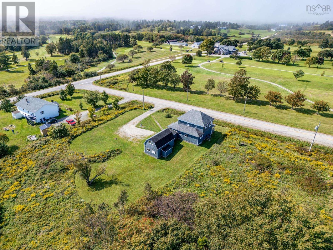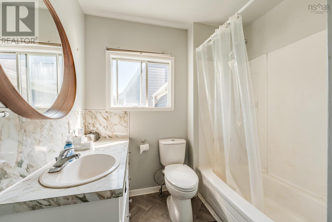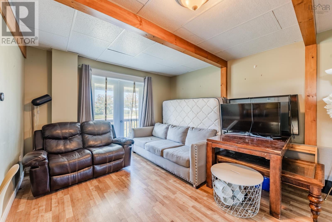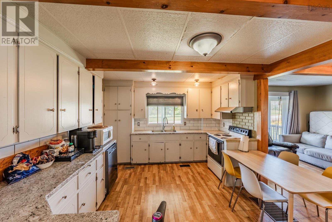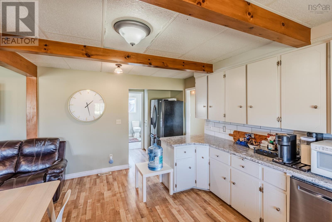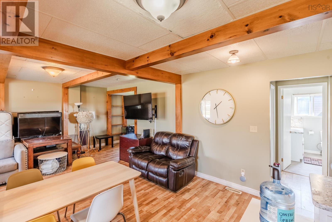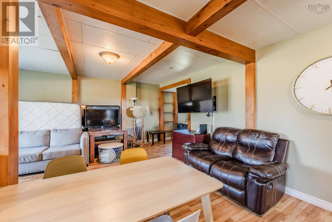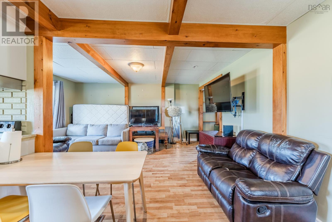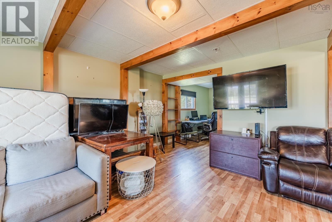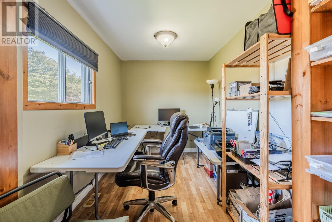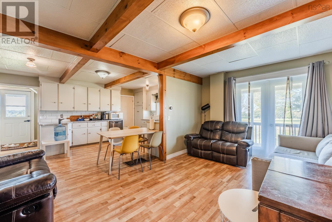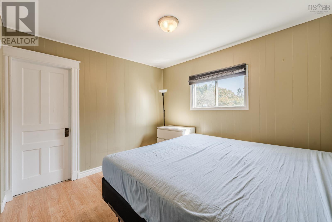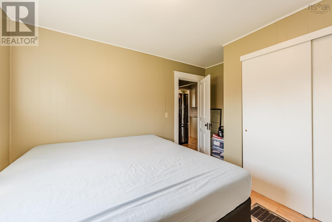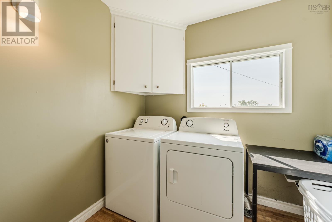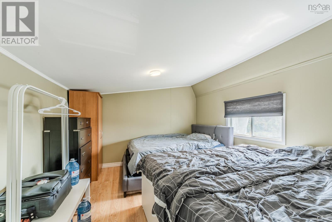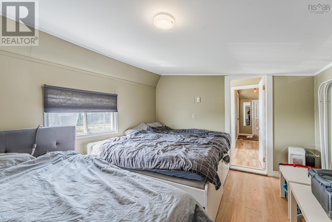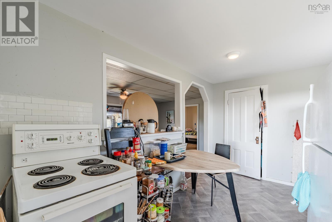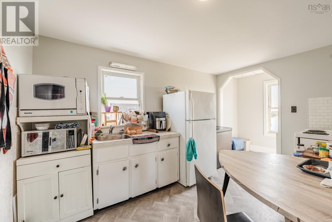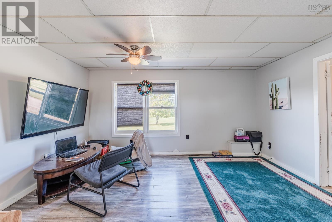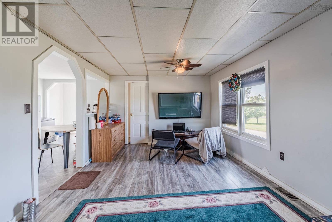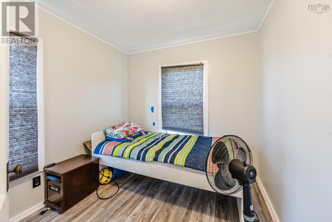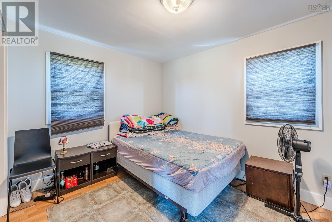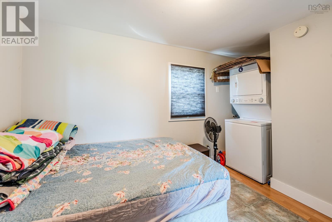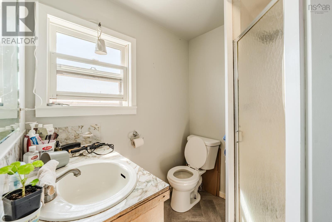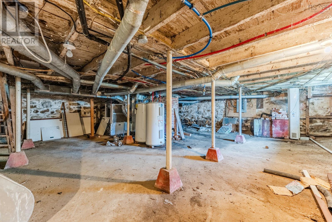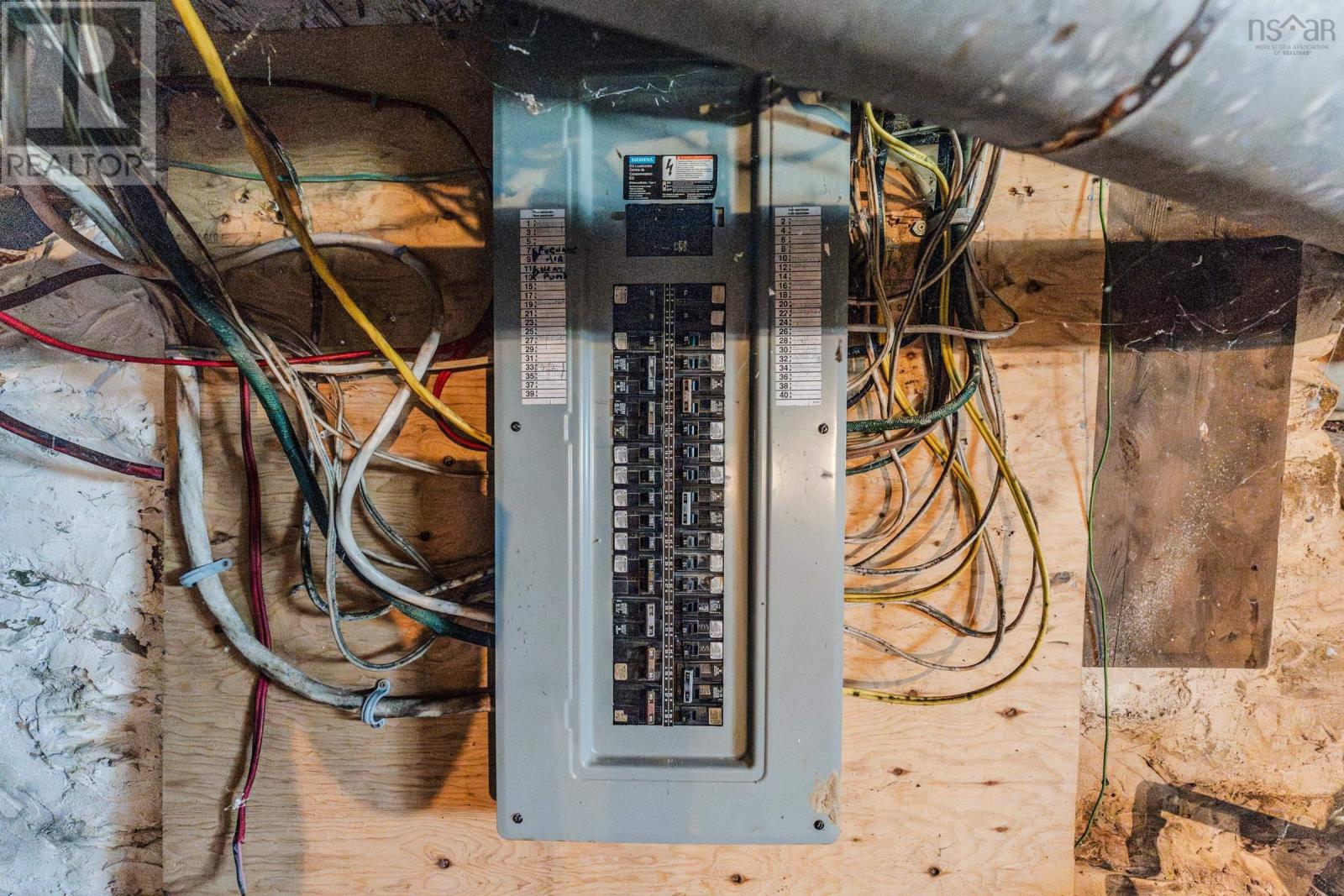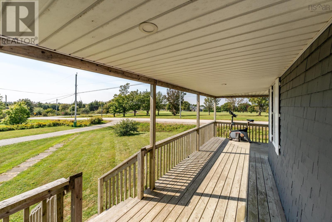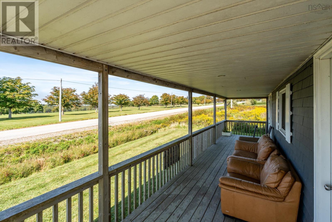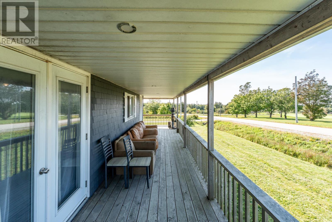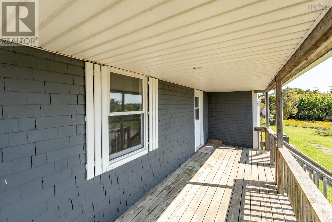4 Bedroom
2 Bathroom
1,475 ft2
Heat Pump
Acreage
Partially Landscaped
$245,000
This charming two-story home, located in the village of Little Brook within the Municipality of Clare, boasts an unbeatable location right across from the golf course. Perfect for a spacious family residence or an income-generating property, the main floor features a kitchen, living room, den, two bedrooms, a full bath, and a laundry room. Upstairs, you'll find another kitchen, living room, full bath, and two more bedrooms. The home includes an attached single garage and a wraparound deck along the front and side. Conveniently close to local amenities, it's also a short drive to the 101 highway, providing easy access to Yarmouth and Digby. (id:40687)
Property Details
|
MLS® Number
|
202422657 |
|
Property Type
|
Single Family |
|
Community Name
|
Little Brook |
|
Amenities Near By
|
Golf Course, Place Of Worship |
|
Community Features
|
School Bus |
Building
|
Bathroom Total
|
2 |
|
Bedrooms Above Ground
|
4 |
|
Bedrooms Total
|
4 |
|
Appliances
|
Stove, Dishwasher, Dryer, Washer, Washer/dryer Combo, Microwave, Refrigerator |
|
Basement Development
|
Unfinished |
|
Basement Type
|
Full (unfinished) |
|
Constructed Date
|
1918 |
|
Construction Style Attachment
|
Up And Down |
|
Cooling Type
|
Heat Pump |
|
Exterior Finish
|
Wood Shingles |
|
Flooring Type
|
Hardwood, Laminate, Vinyl |
|
Foundation Type
|
Poured Concrete, Stone |
|
Stories Total
|
2 |
|
Size Interior
|
1,475 Ft2 |
|
Total Finished Area
|
1475 Sqft |
|
Type
|
Duplex |
|
Utility Water
|
Dug Well, Well |
Parking
|
Garage
|
|
|
Attached Garage
|
|
|
Gravel
|
|
Land
|
Acreage
|
Yes |
|
Land Amenities
|
Golf Course, Place Of Worship |
|
Landscape Features
|
Partially Landscaped |
|
Sewer
|
Septic System |
|
Size Irregular
|
1.6596 |
|
Size Total
|
1.6596 Ac |
|
Size Total Text
|
1.6596 Ac |
Rooms
| Level |
Type |
Length |
Width |
Dimensions |
|
Second Level |
Other |
|
|
4.6 x 2.11 |
|
Second Level |
Eat In Kitchen |
|
|
12.5 x 8.3 |
|
Second Level |
Other |
|
|
4.9 x 2.3 |
|
Second Level |
Living Room |
|
|
15.3 x 11.0 |
|
Second Level |
Bath (# Pieces 1-6) |
|
|
3.7 x 2.5 + 6.1 x 5.11 |
|
Second Level |
Bedroom |
|
|
8.11 x 8.1 |
|
Second Level |
Bedroom |
|
|
10.6 x 8.8 |
|
Main Level |
Foyer |
|
|
4.6 x 3.5 + 5.6 x 4.7 |
|
Main Level |
Laundry Room |
|
|
5.9 x 9.4 + 5.7 x 3.3 |
|
Main Level |
Bedroom |
|
|
13.1 x 10.11 |
|
Main Level |
Eat In Kitchen |
|
|
16.8 x 11.9 |
|
Main Level |
Living Room |
|
|
16.8 x 12.2 |
|
Main Level |
Den |
|
|
12.8 x 7.6 |
|
Main Level |
Bedroom |
|
|
12.4 x 10.5 |
|
Main Level |
Bath (# Pieces 1-6) |
|
|
7.6 x 7.3 |
|
Main Level |
Foyer |
|
|
5.9 x 4.7 |
https://www.realtor.ca/real-estate/27440341/18-mark-melanson-road-little-brook-little-brook

