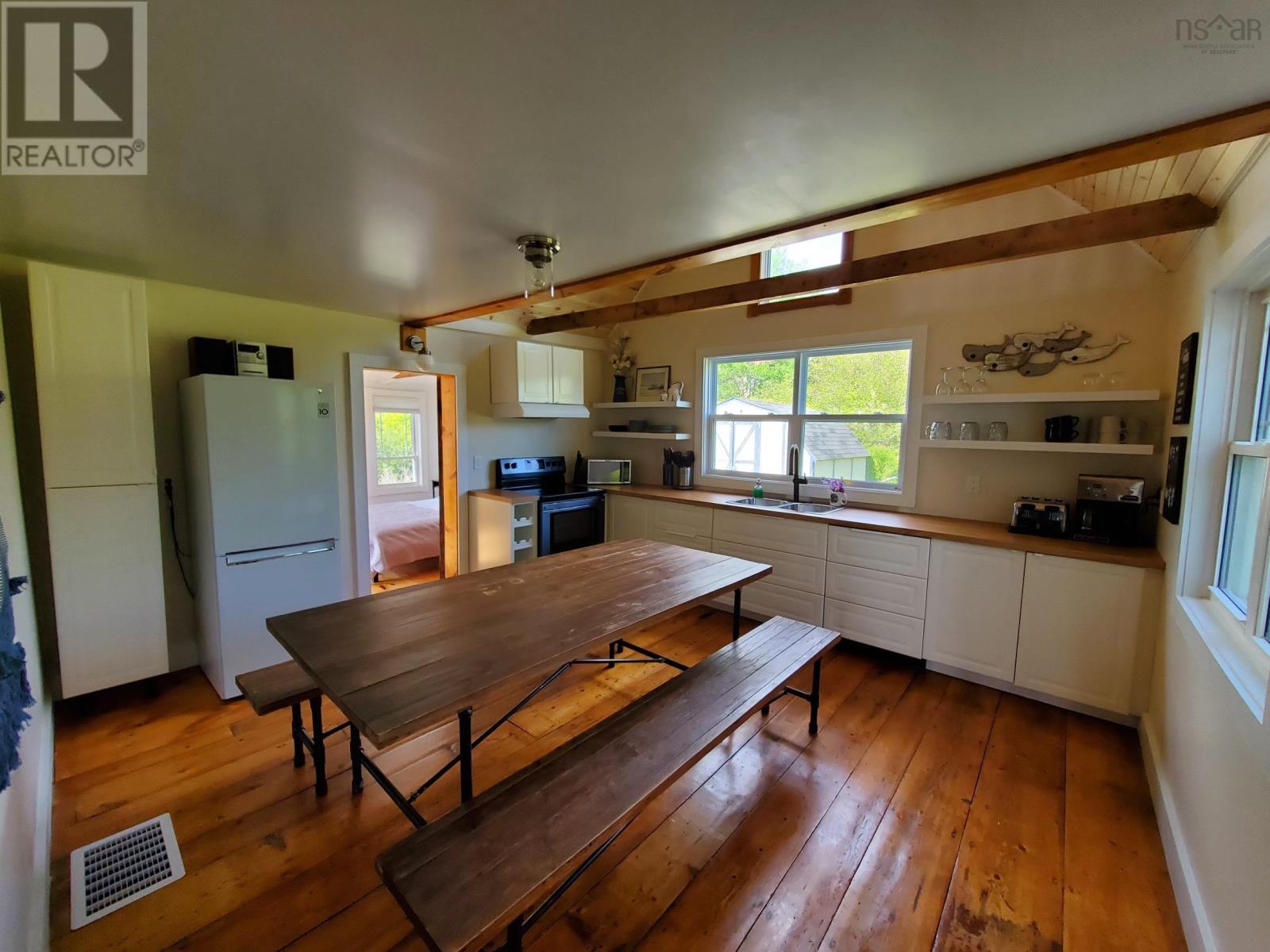3 Bedroom
2 Bathroom
1,365 ft2
Cape Cod
Waterfront, Road Between
Acreage
Landscaped
$549,900
Oceanfront cottage or year round home! If you are looking for Nova Scotia flavoured home this is it! Wide plank floors, exposed beams and posts, rustic decor with a vintage feel. You will enjoy family dinners in the new kitchen with stone counters. The primary main floor bedroom has a door overlooking the ocean to enjoy the quiet summer evenings. Upstairs are two original bedrooms, bathroom and a spacious loft area, that could be a great office or playroom. You will love the generous living room with dining area and cozy wood-stove, lots of windows overlooking the waves! The sunroom is a quiet corner to enjoy the sunshine and a great book! New roof shingles 2023, Eavestroughs 2021, some spray foam insulation, new washer/ dryer. Did I mention, all furnishings, and appliances are included! Must be seen! Extra lot PID 60071729 (waterfront) included. Lot assessment $8300 (2024) (id:40687)
Property Details
|
MLS® Number
|
202426597 |
|
Property Type
|
Single Family |
|
Community Name
|
Bayswater |
|
Amenities Near By
|
Beach |
|
Water Front Type
|
Waterfront, Road Between |
Building
|
Bathroom Total
|
2 |
|
Bedrooms Above Ground
|
3 |
|
Bedrooms Total
|
3 |
|
Appliances
|
None |
|
Architectural Style
|
Cape Cod |
|
Basement Type
|
Crawl Space |
|
Constructed Date
|
1966 |
|
Construction Style Attachment
|
Detached |
|
Exterior Finish
|
Wood Shingles, Wood Siding |
|
Flooring Type
|
Hardwood, Wood |
|
Foundation Type
|
Poured Concrete |
|
Half Bath Total
|
1 |
|
Stories Total
|
2 |
|
Size Interior
|
1,365 Ft2 |
|
Total Finished Area
|
1365 Sqft |
|
Type
|
House |
|
Utility Water
|
Dug Well |
Land
|
Acreage
|
Yes |
|
Land Amenities
|
Beach |
|
Landscape Features
|
Landscaped |
|
Sewer
|
Septic System |
|
Size Irregular
|
1.9 |
|
Size Total
|
1.9 Ac |
|
Size Total Text
|
1.9 Ac |
Rooms
| Level |
Type |
Length |
Width |
Dimensions |
|
Second Level |
Bedroom |
|
|
15.9x9.5 |
|
Second Level |
Bedroom |
|
|
16.4x9 |
|
Second Level |
Bath (# Pieces 1-6) |
|
|
7.4x3.4 |
|
Second Level |
Den |
|
|
18.5x9 |
|
Main Level |
Foyer |
|
|
6.3x4.6 /48 |
|
Main Level |
Laundry Room |
|
|
6.8x4.11 /32 |
|
Main Level |
Kitchen |
|
|
14.2x13.9 /32 |
|
Main Level |
Primary Bedroom |
|
|
14.8x10.11 /32 |
|
Main Level |
Bath (# Pieces 1-6) |
|
|
9.8x7.0 /32 |
|
Main Level |
Living Room |
|
|
19.4x9.7 |
|
Main Level |
Dining Nook |
|
|
1x11.10 |
|
Main Level |
Sunroom |
|
|
15.4x9.1 |
https://www.realtor.ca/real-estate/27649519/18-backman-road-bayswater-bayswater




























