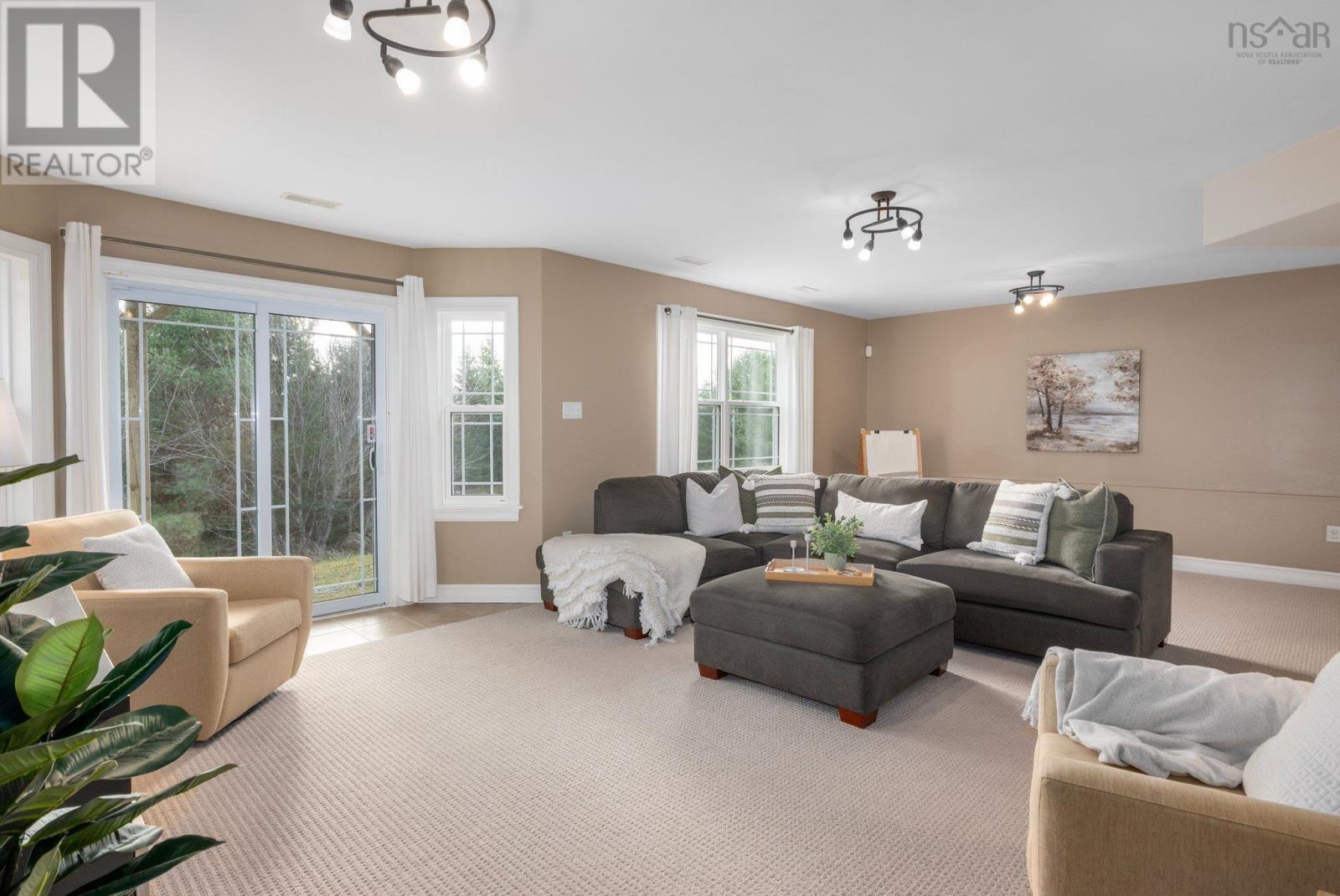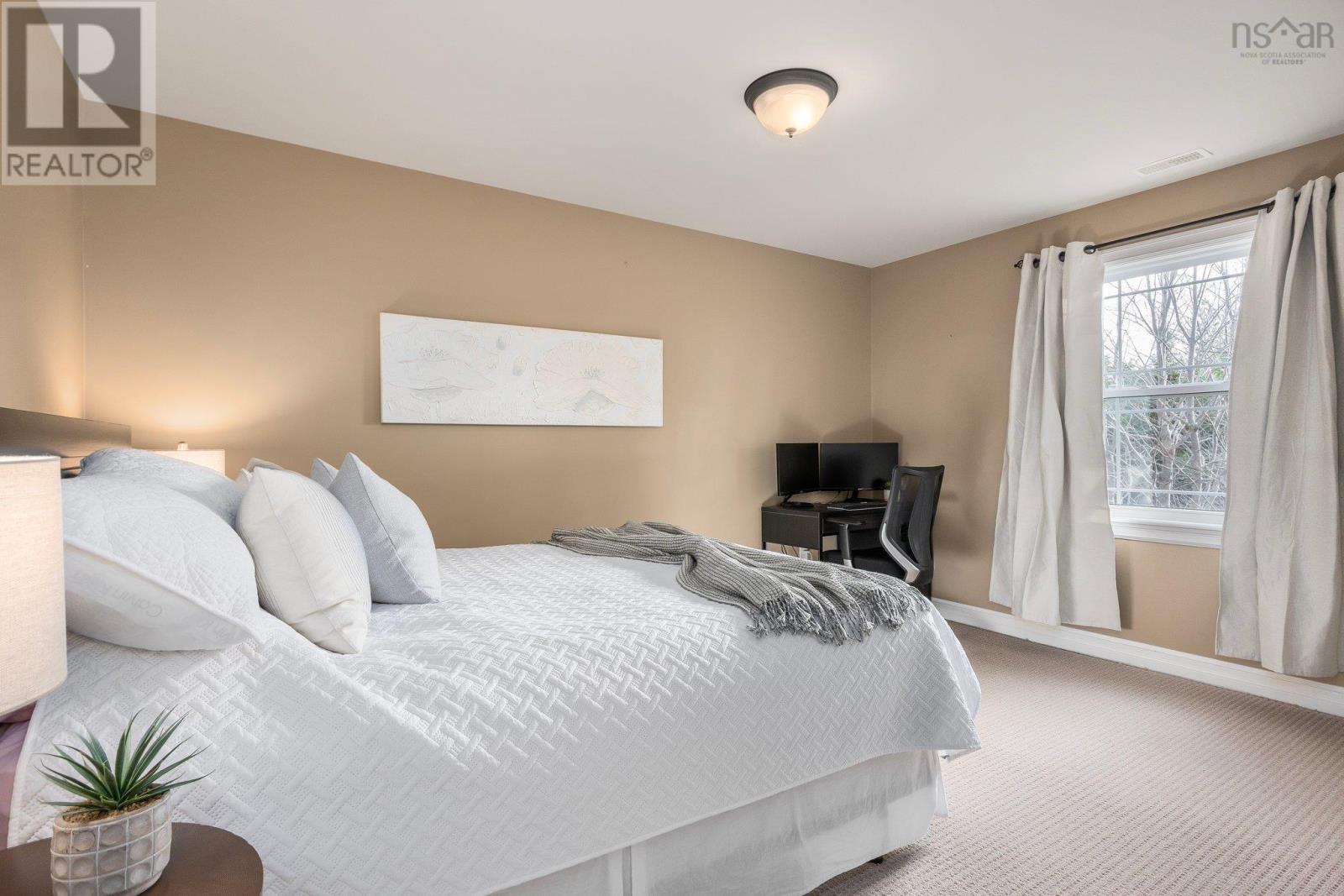4 Bedroom
2 Bathroom
2,480 ft2
Heat Pump
Acreage
Landscaped
$659,000
Welcome to this spacious and inviting split-entry home, nestled on a large, private lot in the sought-after Westwood Hills neighborhood, offering a peaceful setting with easy access to shopping and essential amenities. The main level features three spacious bedrooms, a stylish 5-piece bathroom, and an open-concept living and dining area that flows seamlessly into the modern kitchen, creating a perfect space for family gatherings and entertaining. The lower level includes a cozy additional bedroom, a generous recreational room with a walkout to the backyard, and a second full bathroom. This home is also equipped with solar panels, providing an eco-friendly energy solution to help reduce utility costs. Other features include a double attached garage, central air conditioning, and central vacuum. Don?t miss the opportunity to make this well-appointed home yours. Schedule a showing today! (id:40687)
Property Details
|
MLS® Number
|
202427069 |
|
Property Type
|
Single Family |
|
Community Name
|
Tantallon |
|
Equipment Type
|
Propane Tank, Other |
|
Features
|
Treed, Level |
|
Rental Equipment Type
|
Propane Tank, Other |
|
Structure
|
Shed |
Building
|
Bathroom Total
|
2 |
|
Bedrooms Above Ground
|
3 |
|
Bedrooms Below Ground
|
1 |
|
Bedrooms Total
|
4 |
|
Appliances
|
Central Vacuum |
|
Constructed Date
|
2008 |
|
Construction Style Attachment
|
Detached |
|
Cooling Type
|
Heat Pump |
|
Exterior Finish
|
Vinyl |
|
Flooring Type
|
Carpeted, Hardwood |
|
Foundation Type
|
Poured Concrete |
|
Stories Total
|
1 |
|
Size Interior
|
2,480 Ft2 |
|
Total Finished Area
|
2480 Sqft |
|
Type
|
House |
|
Utility Water
|
Drilled Well |
Parking
|
Garage
|
|
|
Attached Garage
|
|
|
Gravel
|
|
Land
|
Acreage
|
Yes |
|
Landscape Features
|
Landscaped |
|
Sewer
|
Septic System |
|
Size Irregular
|
2.4955 |
|
Size Total
|
2.4955 Ac |
|
Size Total Text
|
2.4955 Ac |
Rooms
| Level |
Type |
Length |
Width |
Dimensions |
|
Lower Level |
Recreational, Games Room |
|
|
16 X 25 |
|
Lower Level |
Bedroom |
|
|
15 X 12.8 |
|
Lower Level |
Bath (# Pieces 1-6) |
|
|
5.8 x 8.10 |
|
Lower Level |
Laundry Room |
|
|
7.9 X 6 |
|
Lower Level |
Utility Room |
|
|
8.9 X 6 |
|
Main Level |
Living Room |
|
|
14 x 16 |
|
Main Level |
Dining Room |
|
|
14 X 10 |
|
Main Level |
Kitchen |
|
|
14 X 12.8 |
|
Main Level |
Primary Bedroom |
|
|
14.4 X 12.8 |
|
Main Level |
Bedroom |
|
|
12.4 X 10.11 |
|
Main Level |
Bedroom |
|
|
14 X 11.8 |
|
Main Level |
Bath (# Pieces 1-6) |
|
|
11 x 7.10 |
|
Main Level |
Foyer |
|
|
13 X 9.8 |
https://www.realtor.ca/real-estate/27672895/178-wright-lake-run-upper-tantallon-tantallon-tantallon





























