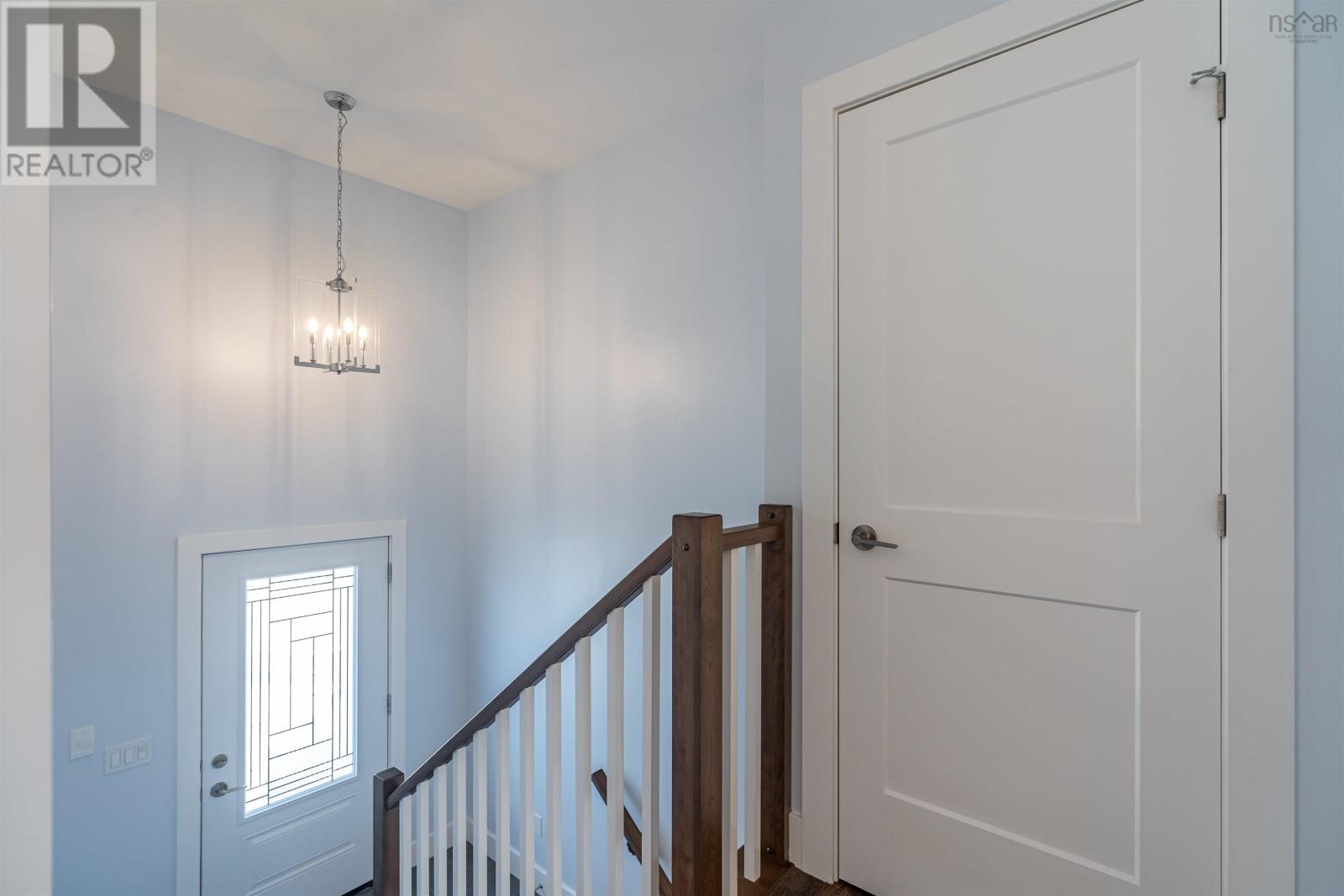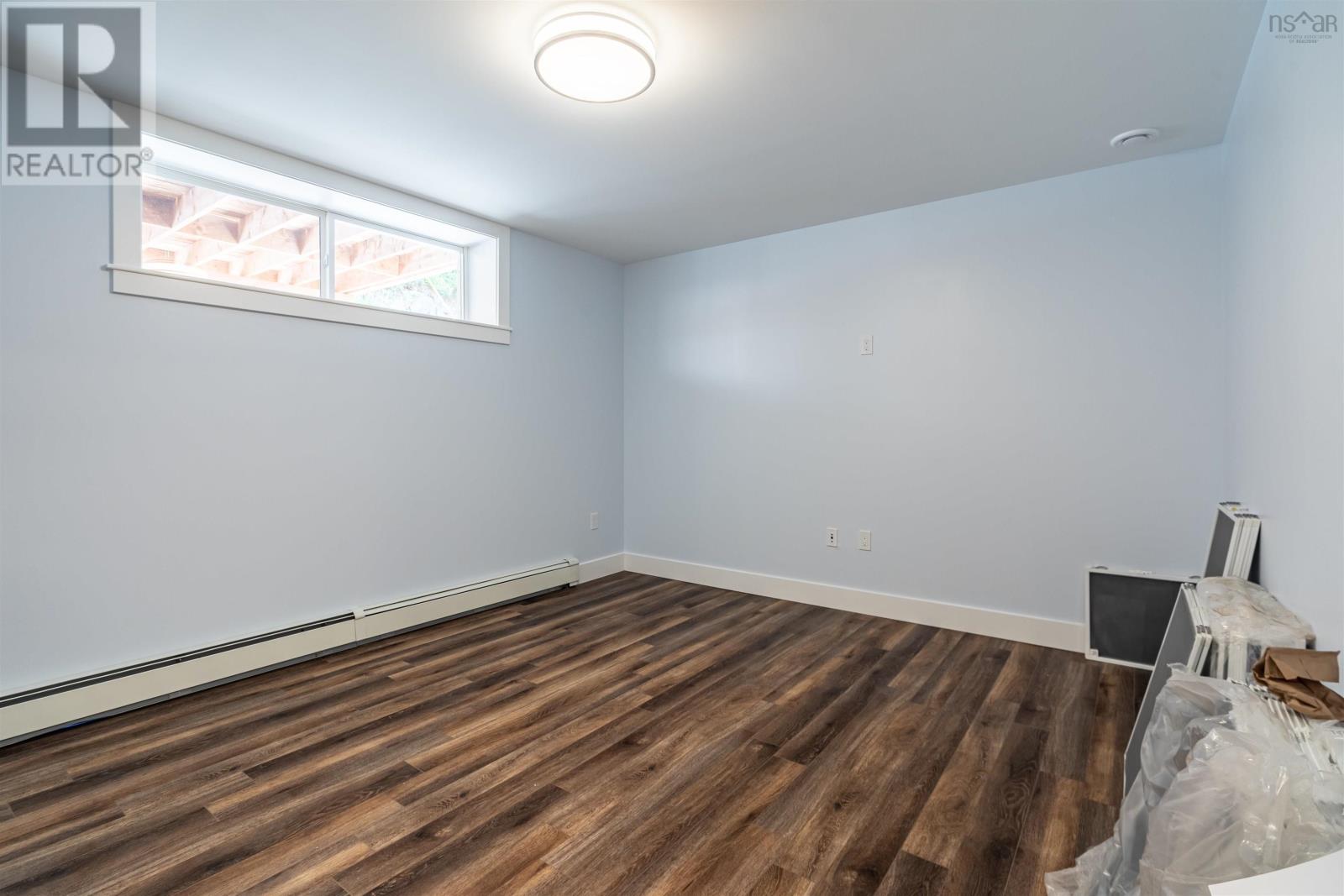4 Bedroom
4 Bathroom
1819 sqft
3 Level
Fireplace
$549,900
Beautiful end unit townhouse in superb location for all amenities. This Nadia Drive home is just two years old and beautifully maintained. Like new condition. Appliances included. The kitchen and open concept living and dining provide lots of natural light and also has an electric built in fireplace in the living room area. Second level has three good sized bedrooms. The master has its own ensuite with tile shower and double vanity and an electric fireplace as well. The laundry is also conveniently located on this level and a4 piece main bath. Carpet free and well appointed finishes. This home offers approximately 1800 square of living space with a single car driveway and built in garage. Potentially 4 bedrooms and 3.5 baths. Great family home or income property. Won't last....make your appointment today! (id:40687)
Property Details
|
MLS® Number
|
202422456 |
|
Property Type
|
Single Family |
|
Community Name
|
Dartmouth |
|
AmenitiesNearBy
|
Golf Course, Park, Playground, Public Transit, Shopping, Place Of Worship |
|
CommunityFeatures
|
Recreational Facilities, School Bus |
Building
|
BathroomTotal
|
4 |
|
BedroomsAboveGround
|
3 |
|
BedroomsBelowGround
|
1 |
|
BedroomsTotal
|
4 |
|
Appliances
|
Stove, Dishwasher, Dryer - Electric, Washer, Microwave Range Hood Combo, Refrigerator |
|
ArchitecturalStyle
|
3 Level |
|
ExteriorFinish
|
Vinyl |
|
FireplacePresent
|
Yes |
|
FlooringType
|
Ceramic Tile, Laminate, Tile |
|
FoundationType
|
Poured Concrete |
|
HalfBathTotal
|
1 |
|
StoriesTotal
|
2 |
|
SizeInterior
|
1819 Sqft |
|
TotalFinishedArea
|
1819 Sqft |
|
Type
|
Row / Townhouse |
|
UtilityWater
|
Municipal Water |
Parking
Land
|
Acreage
|
No |
|
LandAmenities
|
Golf Course, Park, Playground, Public Transit, Shopping, Place Of Worship |
|
Sewer
|
Municipal Sewage System |
|
SizeIrregular
|
0.0694 |
|
SizeTotal
|
0.0694 Ac |
|
SizeTotalText
|
0.0694 Ac |
Rooms
| Level |
Type |
Length |
Width |
Dimensions |
|
Second Level |
Primary Bedroom |
|
|
11 x 13.8 |
|
Second Level |
Ensuite (# Pieces 2-6) |
|
|
10 x 6 |
|
Second Level |
Bedroom |
|
|
9.4 x 10 |
|
Second Level |
Bedroom |
|
|
9 x 10 |
|
Second Level |
Bath (# Pieces 1-6) |
|
|
4 x 7 |
|
Basement |
Family Room |
|
|
14.7 12.6 |
|
Basement |
Bath (# Pieces 1-6) |
|
|
3.5 x 6.5 |
|
Basement |
Storage |
|
|
3.11 x 4.6 |
|
Basement |
Other |
|
|
garage 10.6 x 19 |
|
Main Level |
Kitchen |
|
|
10.8 x 10 |
|
Main Level |
Dining Room |
|
|
10 .8 x 10 |
|
Main Level |
Living Room |
|
|
14.6 12 |
|
Main Level |
Bath (# Pieces 1-6) |
|
|
4 x 7 |
https://www.realtor.ca/real-estate/27424940/178-nadia-drive-dartmouth-dartmouth




























