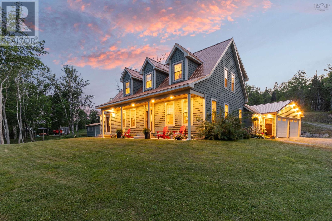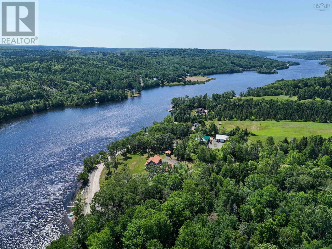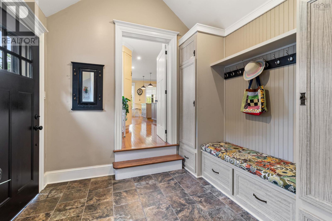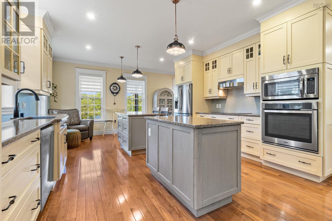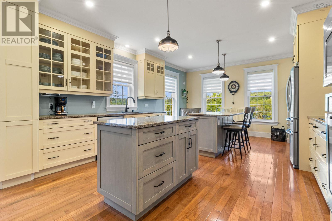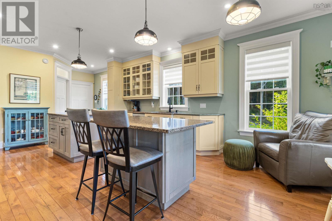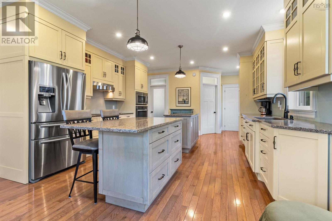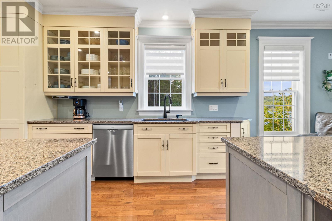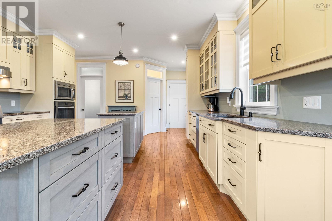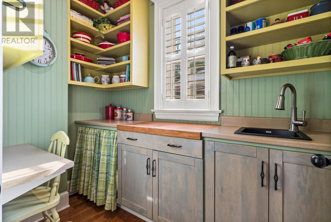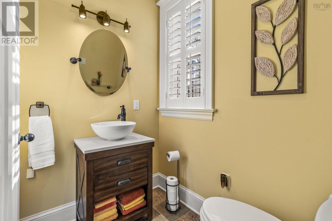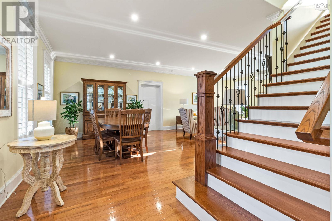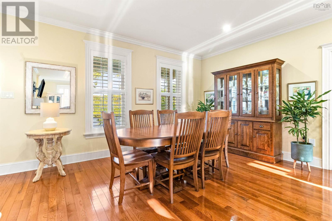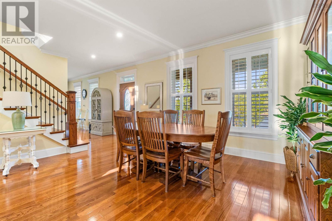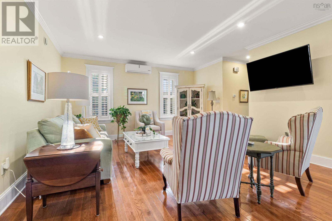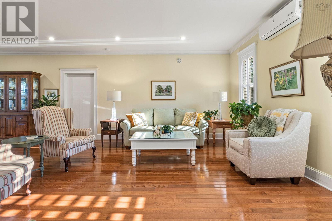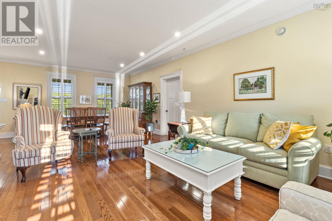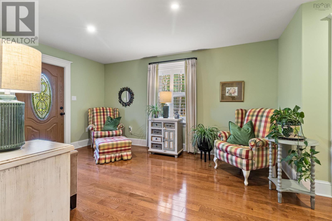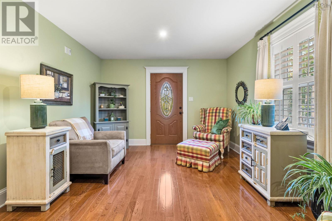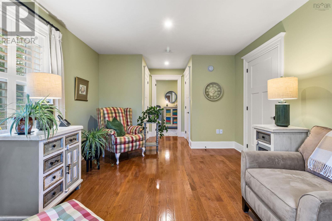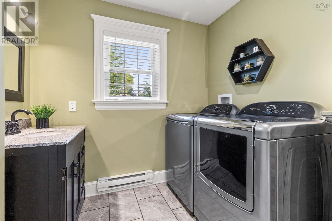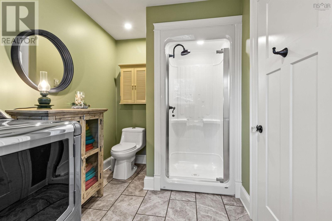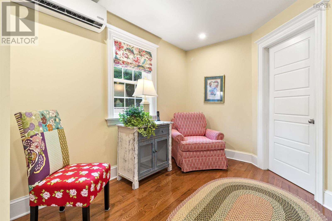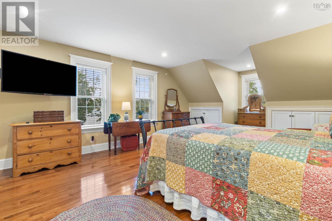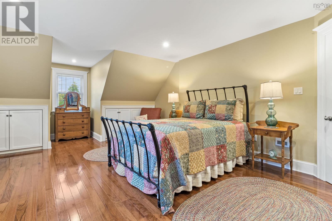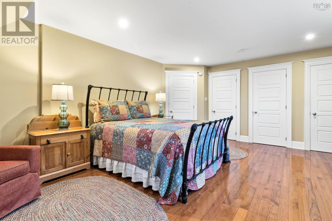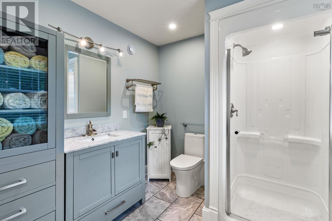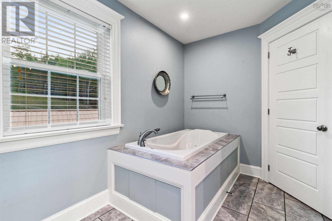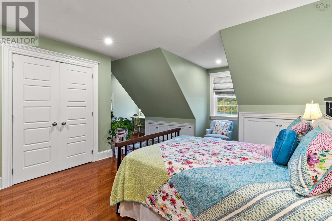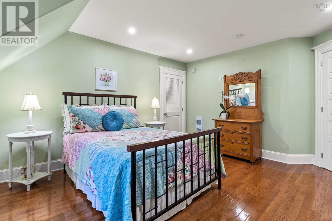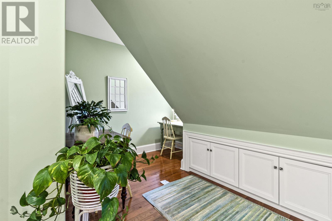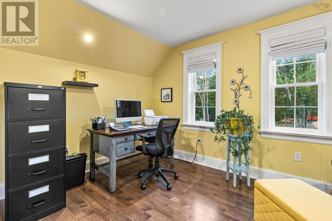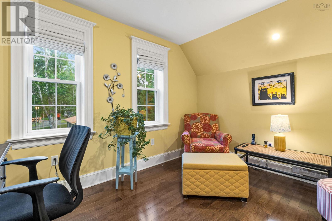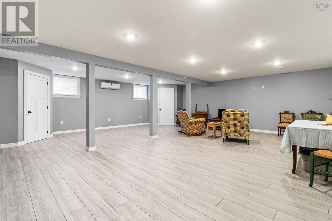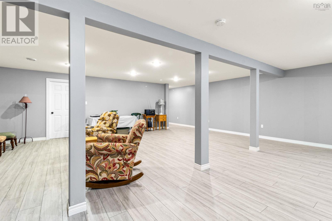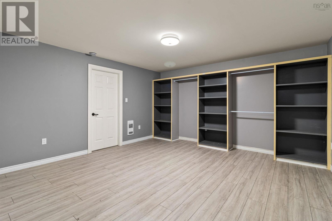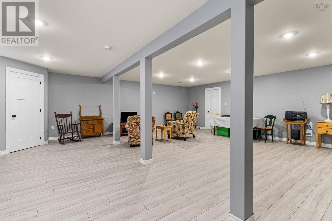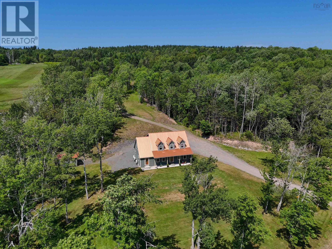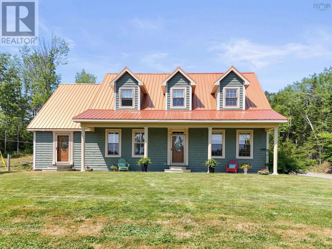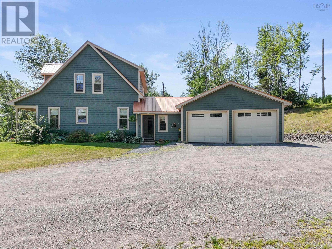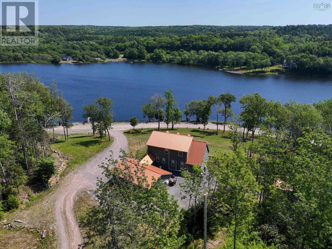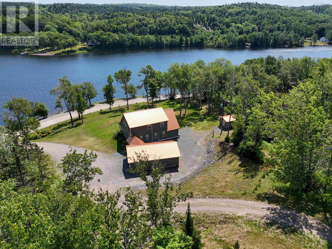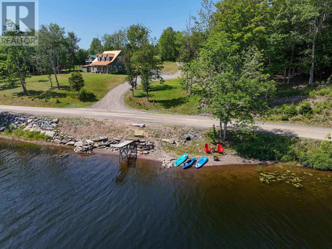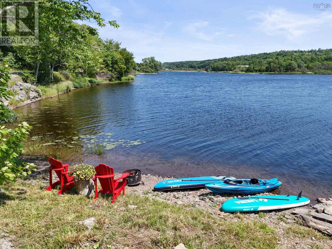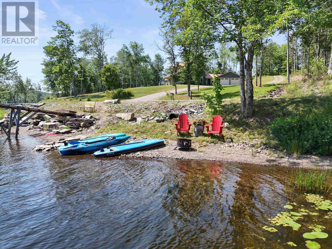3 Bedroom
3 Bathroom
3,789 ft2
Heat Pump
Waterfront On Lake
Acreage
Landscaped
$1,549,900
Welcome home to 1731 West Side Lochaber. This stunning six-year-old cape cod offers 3,789 square feet of luxurious living space along approximately 372 feet of pristine lakefront. Wake each morning to golden sunrises painting Lochaber Lake in brilliant hues while your coffee brews in a custom country kitchen designed for both quiet family moments and lively gatherings with friends. The kitchen truly tells your story - featuring double islands that create natural spaces for meal prep and conversation, a butlers pantry for seamless entertaining, gleaming granite countertops, and premium stainless steel appliances. You'll discover thoughtful design at every turn, from the open-concept living spaces that perfectly frame those stunning lake views to the versatile main floor den with separate entrance - ideal for multi-generational living, aging in place, or hosting guests exploring Nova Scotia's many treasures. Three spacious bedrooms, 2.5 beautifully appointed baths, dedicated office space for today's home-based professionals, and a fully finished basement that expands your possibilities. No detail was overlooked during construction: ductless heat pumps for year-round comfort, distinctive copper roofing, attached heated garage, central vacuum system, and mature perennial gardens. Step outside and the lake becomes your private playground. Paddle your kayak at dawn, cast a line at sunset, or simply sit on your waterfront and watch the world slow to Nova Scotia's peaceful rhythm. The nearby community centre serves as the heart of this tight-knit Lochaber community, hosting beloved strawberry festivals, monthly breakfast gatherings, and offering a gym and recreation facilities including tennis, basketball, and rowing. Yet you're never far from modern conveniences - just 20 minutes to Antigonish's shops and services, St. F.X. University's vibrant campus, and quality healthcare facilities. This isn't just a house, it's your Nova Scotia story waiting to unfold. (id:40687)
Property Details
|
MLS® Number
|
202519927 |
|
Property Type
|
Single Family |
|
Community Name
|
West Lochaber |
|
Amenities Near By
|
Golf Course, Park, Place Of Worship, Beach |
|
Features
|
Treed, Sloping |
|
Structure
|
Shed |
|
View Type
|
Lake View |
|
Water Front Type
|
Waterfront On Lake |
Building
|
Bathroom Total
|
3 |
|
Bedrooms Above Ground
|
3 |
|
Bedrooms Total
|
3 |
|
Appliances
|
Central Vacuum, Oven, Dishwasher, Dryer, Washer, Microwave, Refrigerator |
|
Constructed Date
|
2019 |
|
Construction Style Attachment
|
Detached |
|
Cooling Type
|
Heat Pump |
|
Exterior Finish
|
Vinyl |
|
Flooring Type
|
Hardwood, Marble, Tile |
|
Foundation Type
|
Poured Concrete |
|
Half Bath Total
|
1 |
|
Stories Total
|
2 |
|
Size Interior
|
3,789 Ft2 |
|
Total Finished Area
|
3789 Sqft |
|
Type
|
House |
|
Utility Water
|
Dug Well, Unknown |
Parking
|
Garage
|
|
|
Attached Garage
|
|
|
Gravel
|
|
Land
|
Acreage
|
Yes |
|
Land Amenities
|
Golf Course, Park, Place Of Worship, Beach |
|
Landscape Features
|
Landscaped |
|
Sewer
|
Septic System |
|
Size Irregular
|
3.1023 |
|
Size Total
|
3.1023 Ac |
|
Size Total Text
|
3.1023 Ac |
Rooms
| Level |
Type |
Length |
Width |
Dimensions |
|
Second Level |
Primary Bedroom |
|
|
15.3x23.2 |
|
Second Level |
Bedroom |
|
|
19.7x19.5 |
|
Second Level |
Den |
|
|
11.6x13.6 |
|
Second Level |
Bath (# Pieces 1-6) |
|
|
12.2x8.2 |
|
Basement |
Recreational, Games Room |
|
|
26.8x25.6 |
|
Basement |
Storage |
|
|
19.7x14.4 |
|
Basement |
Utility Room |
|
|
18.5x10.8 |
|
Main Level |
Bath (# Pieces 1-6) |
|
|
7.10x11.6 (with Laundry) |
|
Main Level |
Den |
|
|
19.11x11.7 |
|
Main Level |
Dining Room |
|
|
9.10x15.10 |
|
Main Level |
Living Room |
|
|
17.4x15.10 |
|
Main Level |
Kitchen |
|
|
27.1x15 |
|
Main Level |
Other |
|
|
4.11x8.2 |
|
Main Level |
Bath (# Pieces 1-6) |
|
|
5x6 |
|
Main Level |
Foyer |
|
|
5.11x4.7 |
https://www.realtor.ca/real-estate/28702023/1731-west-side-road-west-lochaber-west-lochaber

