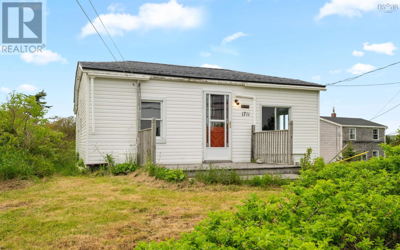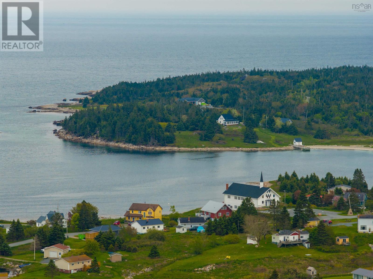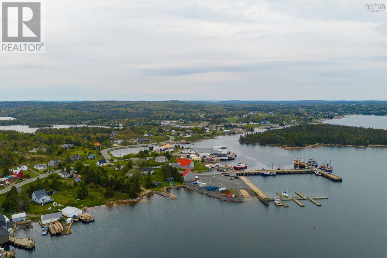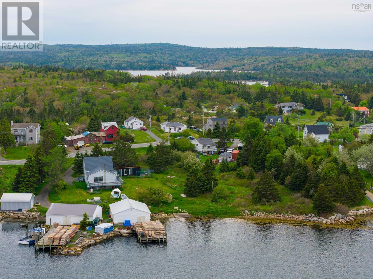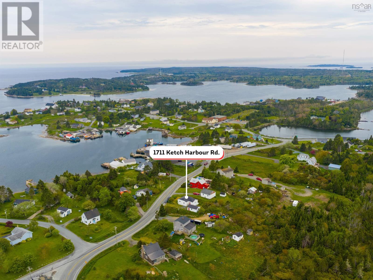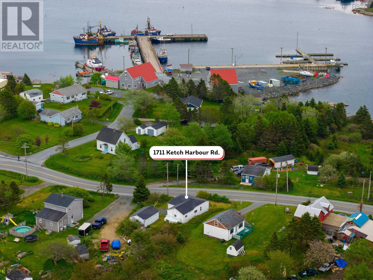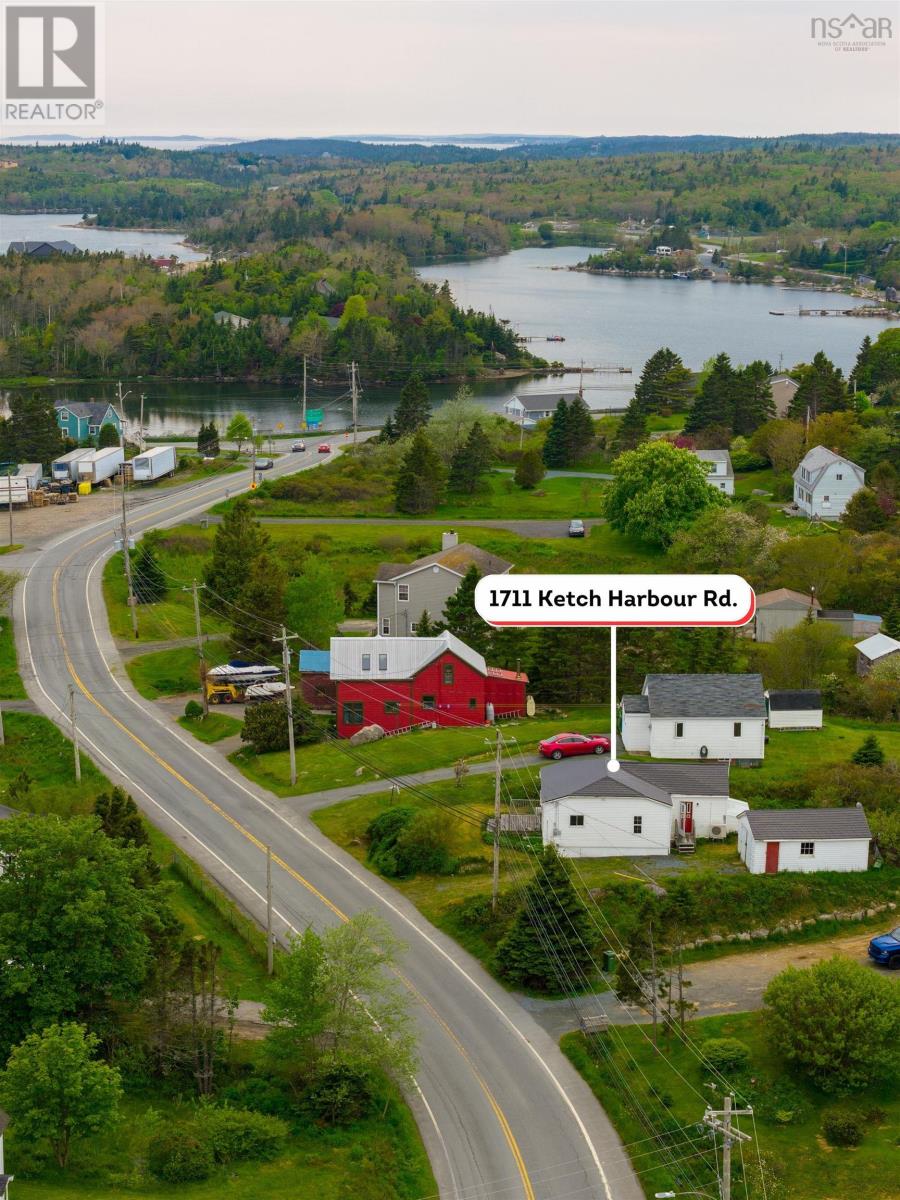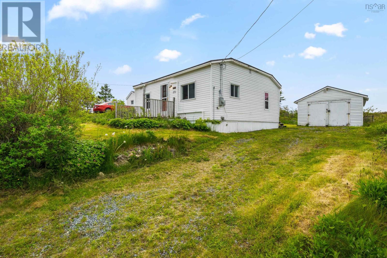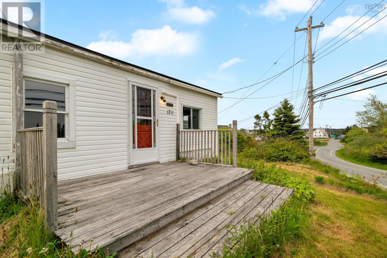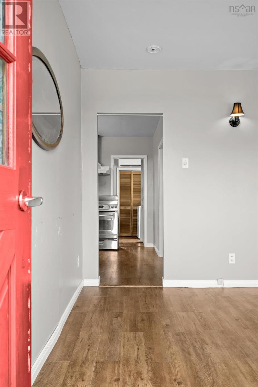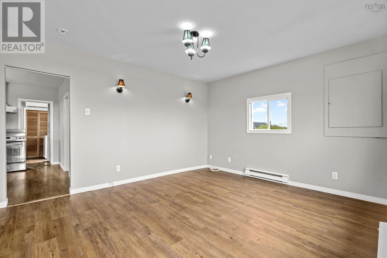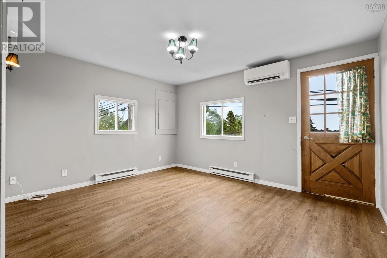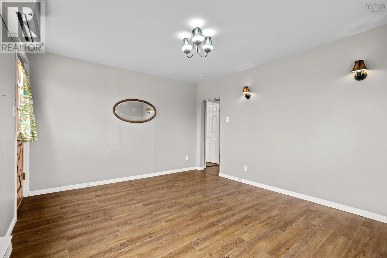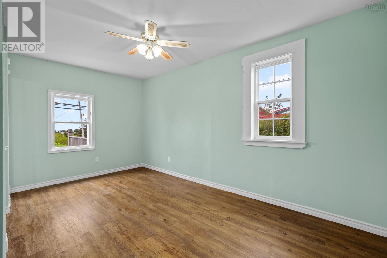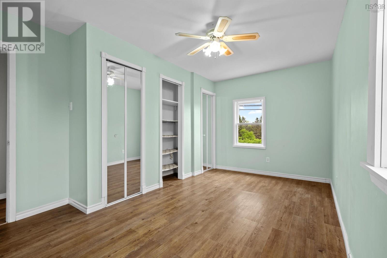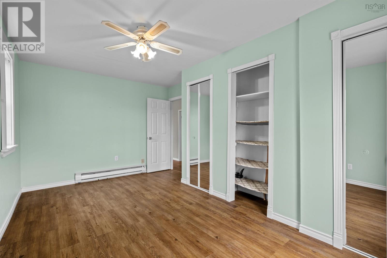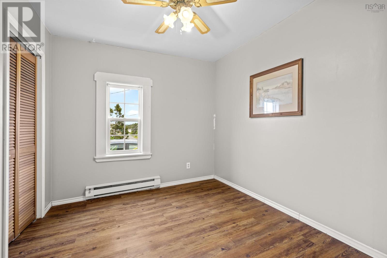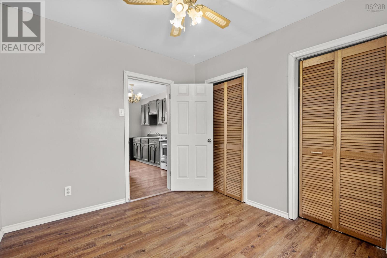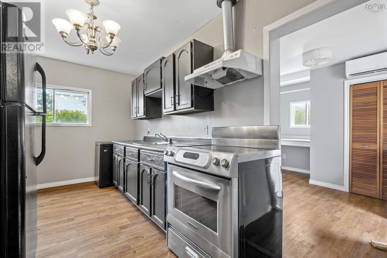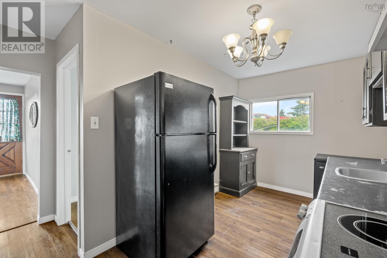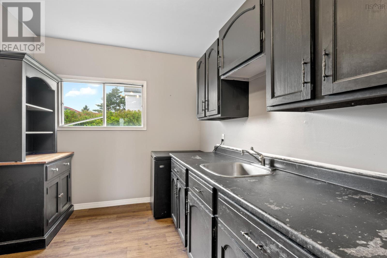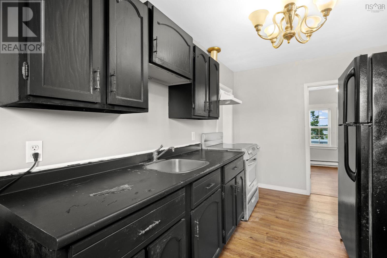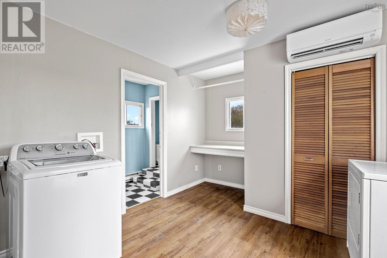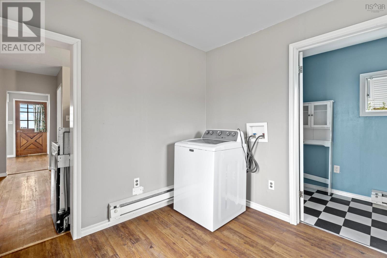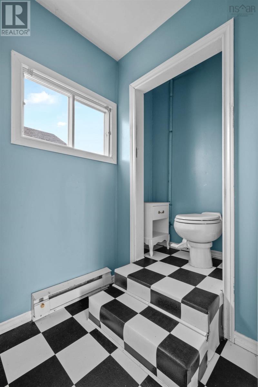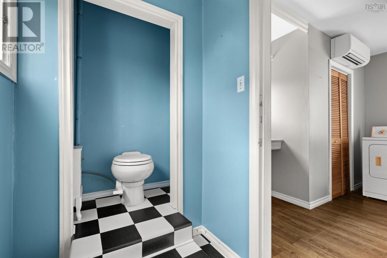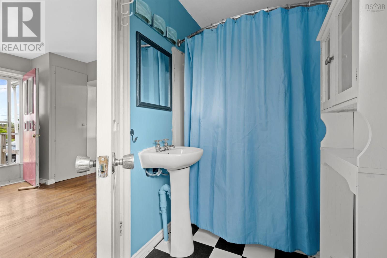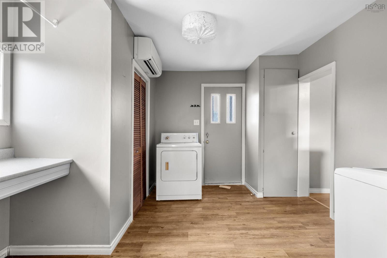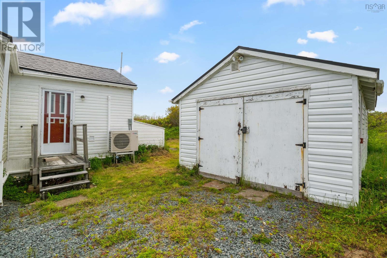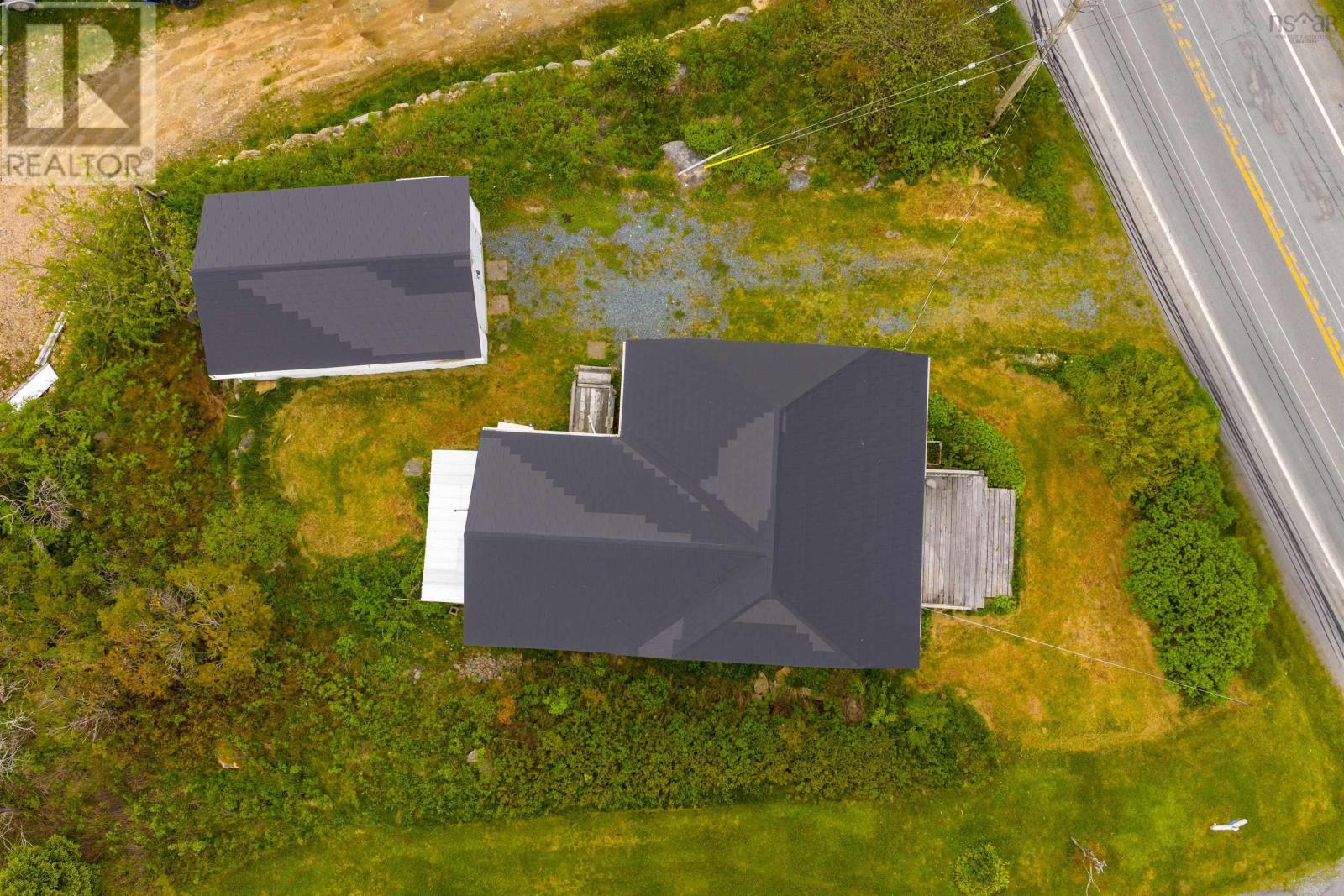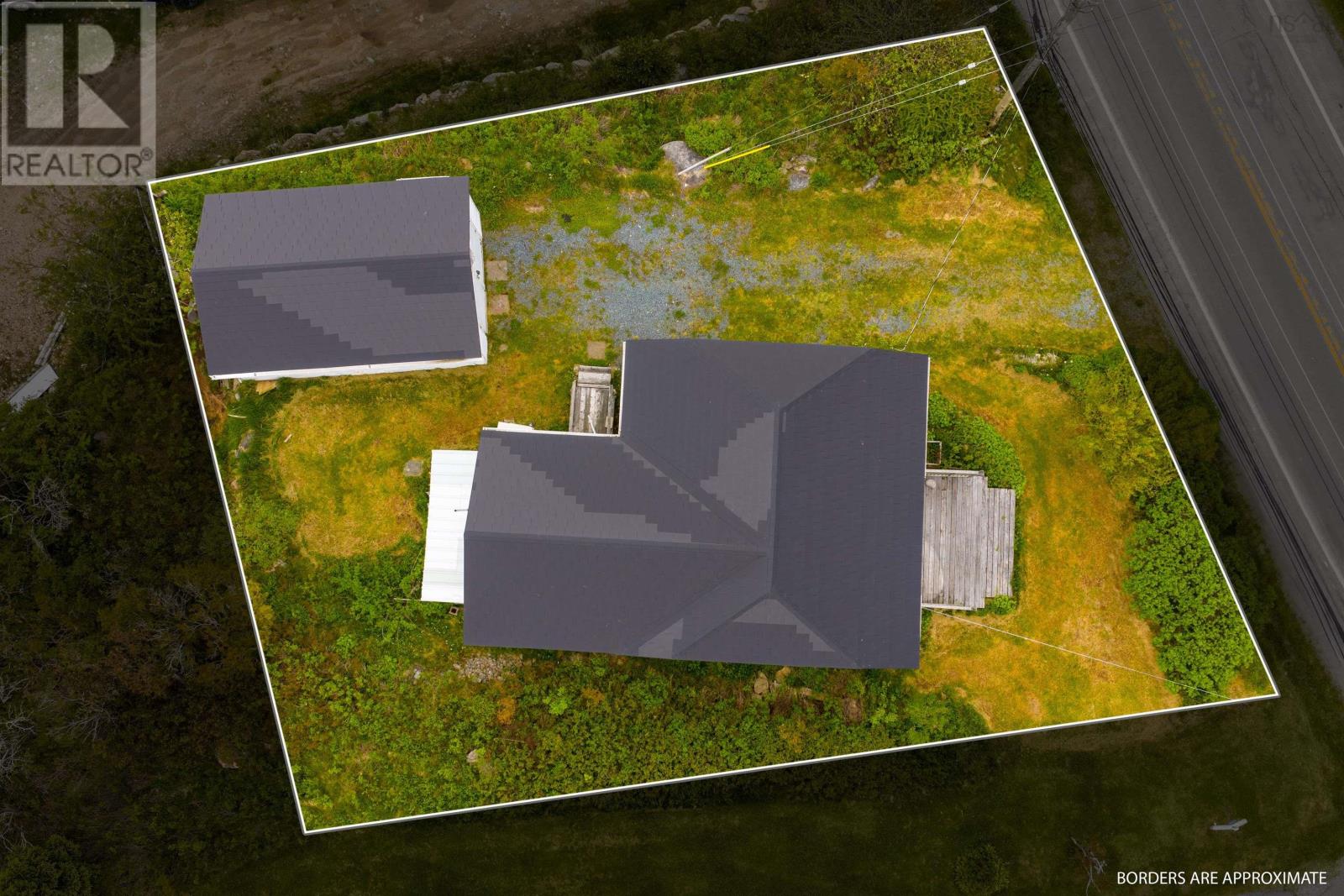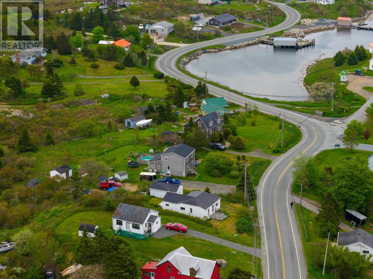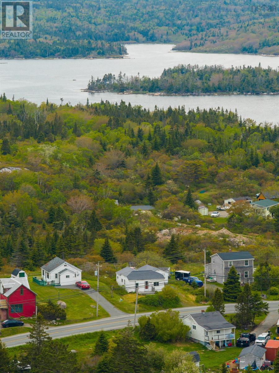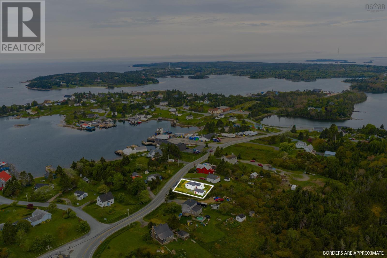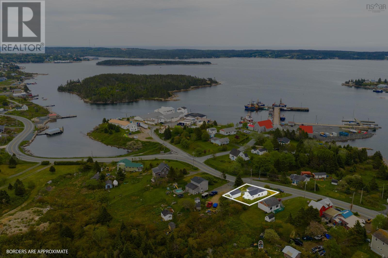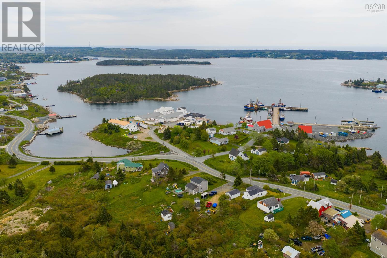2 Bedroom
1 Bathroom
936 ft2
Bungalow
Heat Pump
Partially Landscaped
$129,900
Rare & Affordable Opportunity in Scenic Sambro! Perfect for investors, flippers, first-time buyers, or anyone dreaming of a year-round seaside retreat. This charming 2-bedroom bungalow offers breathtaking ocean views and sunsets, nestled in the picturesque fishing village of Sambro - just 5 minutes from the iconic Crystal Crescent Beach. Enjoy easy one-level living with a functional layout that includes a living room with water views, full kitchen, full laundry room, and one full bathroom*. Comfort is ensured with two ductless heat pumps (installed just 2 years ago). A 22' x 14' detached garage is wired, insulated, and ideal for storage, a workshop, or hobby space.The home sits atop a hill, offering stunning panoramic views while the lot size is low-maintenance. The basement is a crawl space; foundation is posts.This is a rare chance to own in a coastal community known for its natural beauty and laid-back lifestyledont miss out!*Note: Bathroom includes a chemical toilet system with a small holding tank (no septic). Property is serviced by a drilled well, which has never run dry. (id:40687)
Property Details
|
MLS® Number
|
202518764 |
|
Property Type
|
Single Family |
|
Community Name
|
Sambro |
|
Amenities Near By
|
Beach |
|
Features
|
Sloping, Level |
|
View Type
|
Harbour, Ocean View |
Building
|
Bathroom Total
|
1 |
|
Bedrooms Above Ground
|
2 |
|
Bedrooms Total
|
2 |
|
Appliances
|
Oven, Stove, Dishwasher, Dryer, Washer, Freezer - Chest, Microwave, Refrigerator |
|
Architectural Style
|
Bungalow |
|
Basement Type
|
Crawl Space, None |
|
Construction Style Attachment
|
Detached |
|
Cooling Type
|
Heat Pump |
|
Exterior Finish
|
Aluminum Siding, Vinyl |
|
Flooring Type
|
Laminate, Tile |
|
Stories Total
|
1 |
|
Size Interior
|
936 Ft2 |
|
Total Finished Area
|
936 Sqft |
|
Type
|
House |
|
Utility Water
|
Drilled Well |
Parking
|
Garage
|
|
|
Detached Garage
|
|
|
Gravel
|
|
Land
|
Acreage
|
No |
|
Land Amenities
|
Beach |
|
Landscape Features
|
Partially Landscaped |
|
Sewer
|
Unknown |
|
Size Irregular
|
0.0861 |
|
Size Total
|
0.0861 Ac |
|
Size Total Text
|
0.0861 Ac |
Rooms
| Level |
Type |
Length |
Width |
Dimensions |
|
Main Level |
Living Room |
|
|
13.11X11.9 |
|
Main Level |
Primary Bedroom |
|
|
15.5X8.7 |
|
Main Level |
Bedroom |
|
|
10X9.1 |
|
Main Level |
Kitchen |
|
|
14.4X7.10 |
|
Main Level |
Laundry Room |
|
|
11X11.5 |
|
Main Level |
Bath (# Pieces 1-6) |
|
|
4 x 9 |
|
Main Level |
Workshop |
|
|
GARAGE 22 x 14 |
https://www.realtor.ca/real-estate/28654913/1711-ketch-harbour-road-sambro-sambro

