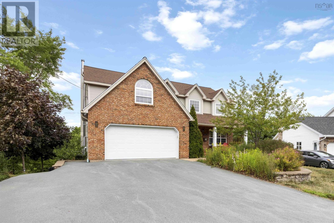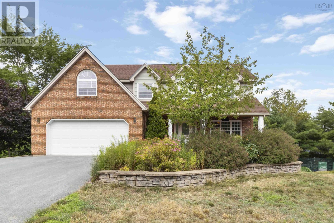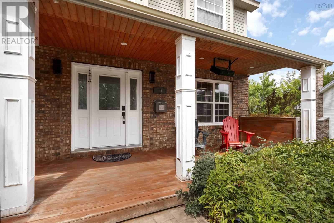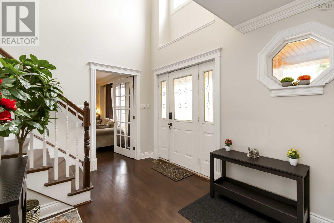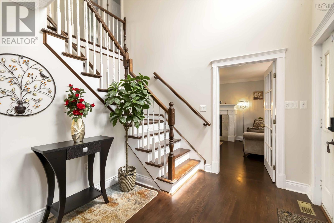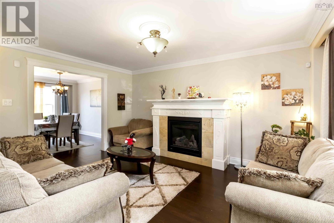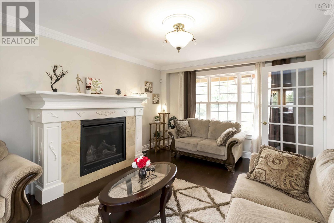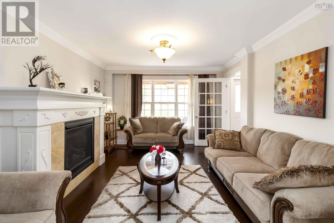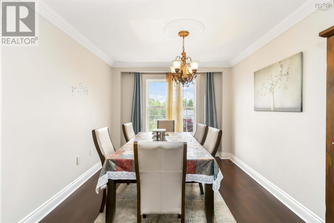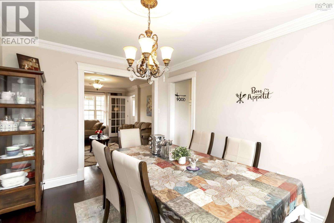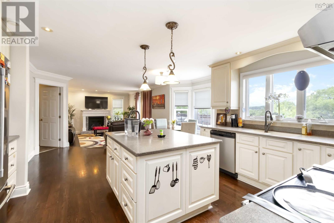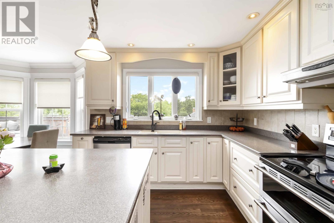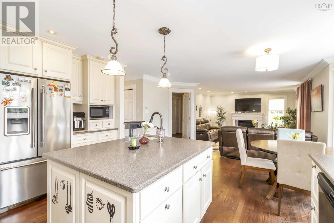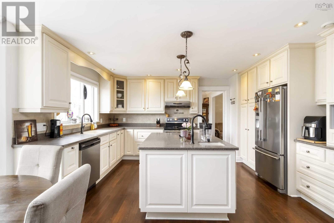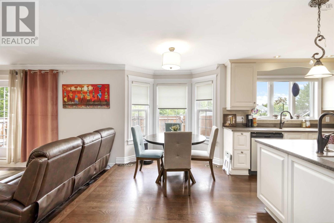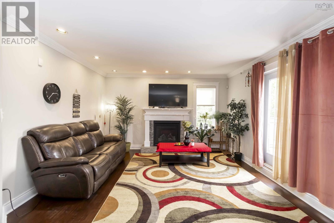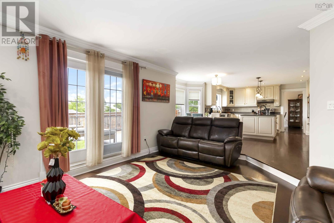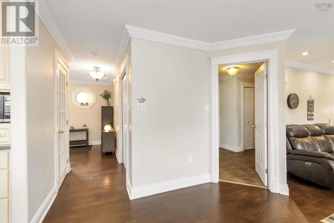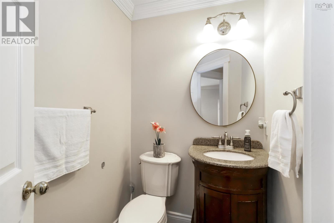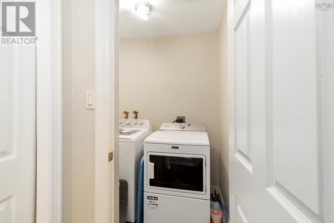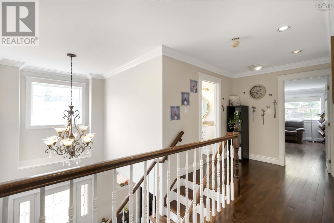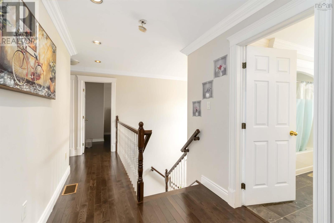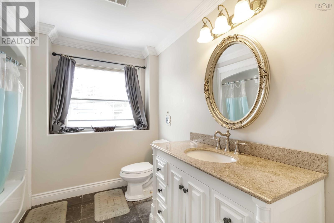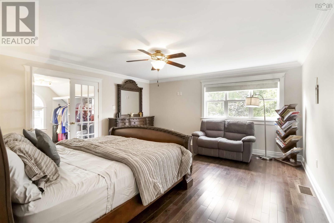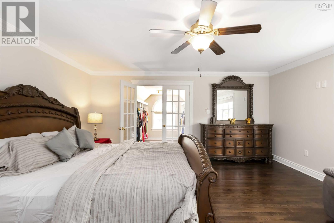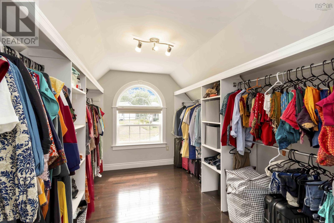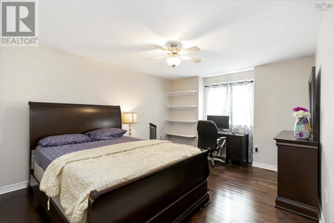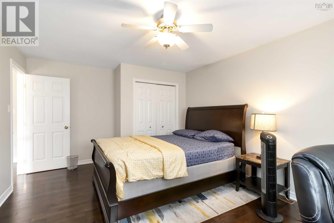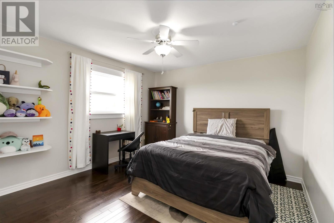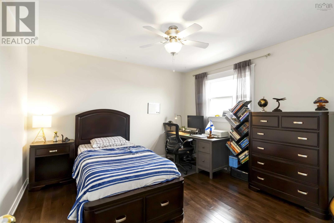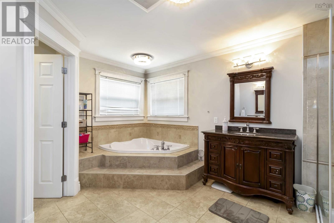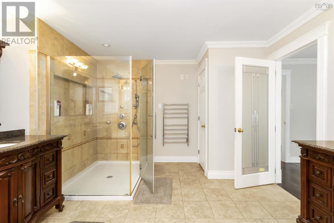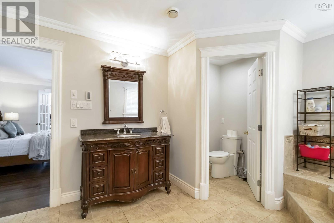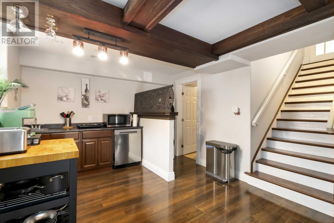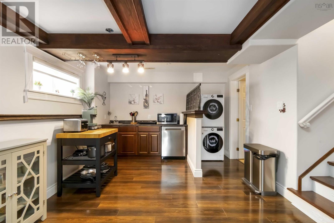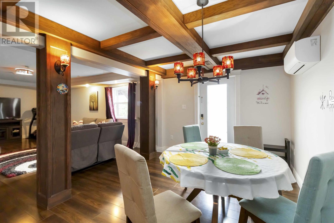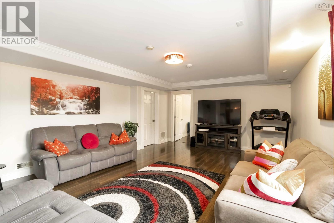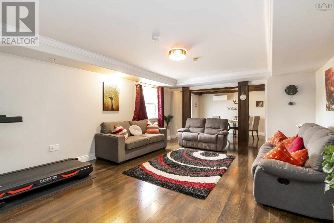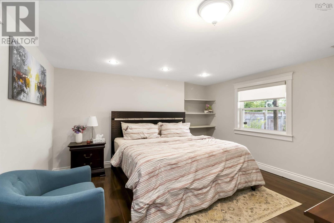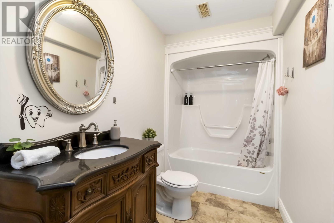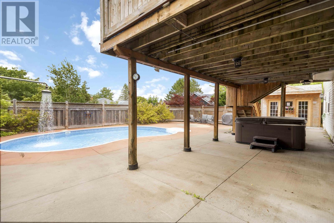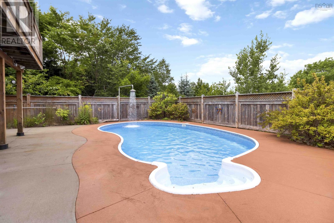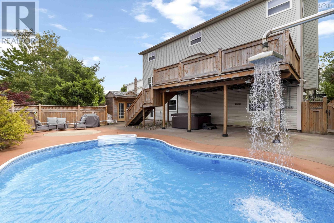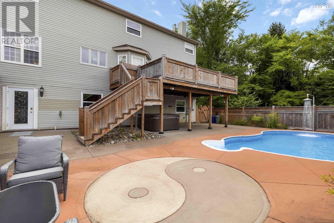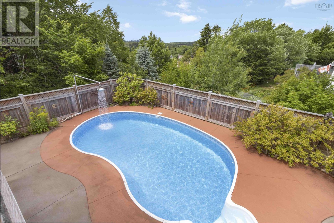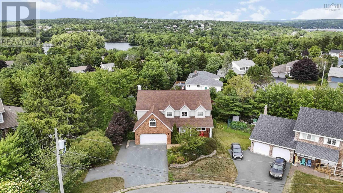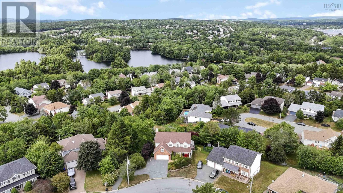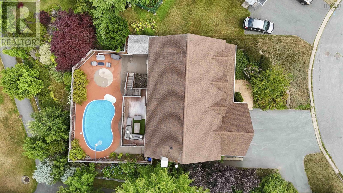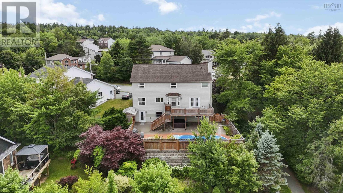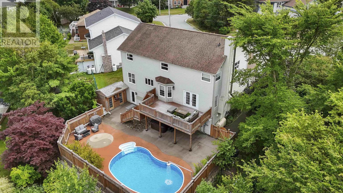5 Bedroom
4 Bathroom
3,872 ft2
Fireplace
Inground Pool
Heat Pump
Landscaped
$1,229,000
Beautifully maintained and move-in ready, this spacious 5-bedroom, 3.5-bath Bedford home with a heated pool, hot tub, and in-law suite is perfectly situated on a quiet cul-de-sac near schools and Papermill Lake. The main level features a grand foyer, a large kitchen with island and double ovens, formal living and dining rooms, a sunken family room with propane fireplace, a half bath, and convenient main-floor laundry. Step outside to your private backyard oasis, complete with a heated in-ground pool, hot tub, pool house, concrete patio, and ceiling-mounted patio heatersideal for year-round outdoor enjoyment and entertaining. Upstairs, the generous primary suite includes a walk-in dressing room and a spa-inspired ensuite. Three additional bedrooms and a second full bath complete the upper level. The fully finished walkout basement offers a wet bar and a self-contained in-law suite with kitchenette, laundry, and separate entranceperfect for extended family or potential rental income. This home checks all the boxesspace, comfort, lifestyle, and location. Additional Features: Ducted heat pump + mini-split in basement Double garage + parking for 5 Abundant storage throughout Family-friendly neighbourhood This home offers the perfect combination of space, comfort, lifestyle, and location. Book your private showing today and experience the best of Bedford living! (id:40687)
Property Details
|
MLS® Number
|
202518690 |
|
Property Type
|
Single Family |
|
Community Name
|
Bedford |
|
Amenities Near By
|
Playground, Public Transit |
|
Community Features
|
School Bus |
|
Equipment Type
|
Propane Tank |
|
Pool Type
|
Inground Pool |
|
Rental Equipment Type
|
Propane Tank |
|
Structure
|
Shed |
Building
|
Bathroom Total
|
4 |
|
Bedrooms Above Ground
|
4 |
|
Bedrooms Below Ground
|
1 |
|
Bedrooms Total
|
5 |
|
Appliances
|
Cooktop - Electric, Oven - Electric, Range - Electric, Dishwasher, Dryer - Electric, Washer, Washer/dryer Combo, Microwave, Refrigerator, Hot Tub |
|
Constructed Date
|
1993 |
|
Construction Style Attachment
|
Detached |
|
Cooling Type
|
Heat Pump |
|
Exterior Finish
|
Brick, Wood Shingles, Vinyl |
|
Fireplace Present
|
Yes |
|
Flooring Type
|
Ceramic Tile, Hardwood, Laminate |
|
Foundation Type
|
Poured Concrete |
|
Half Bath Total
|
1 |
|
Stories Total
|
2 |
|
Size Interior
|
3,872 Ft2 |
|
Total Finished Area
|
3872 Sqft |
|
Type
|
House |
|
Utility Water
|
Municipal Water |
Parking
|
Garage
|
|
|
Attached Garage
|
|
|
Parking Space(s)
|
|
|
Paved Yard
|
|
Land
|
Acreage
|
No |
|
Land Amenities
|
Playground, Public Transit |
|
Landscape Features
|
Landscaped |
|
Sewer
|
Municipal Sewage System |
|
Size Irregular
|
0.2304 |
|
Size Total
|
0.2304 Ac |
|
Size Total Text
|
0.2304 Ac |
Rooms
| Level |
Type |
Length |
Width |
Dimensions |
|
Second Level |
Primary Bedroom |
|
|
16.3 x 16.4 |
|
Second Level |
Ensuite (# Pieces 2-6) |
|
|
16.3 x 11.10 |
|
Second Level |
Bedroom |
|
|
11.10 x 11.10 |
|
Second Level |
Bedroom |
|
|
11.11 x 11.9 |
|
Second Level |
Bedroom |
|
|
11.11 x 16.9 |
|
Second Level |
Bath (# Pieces 1-6) |
|
|
8.7 x 8.10 |
|
Second Level |
Other |
|
|
W.I.C 5.9 x 12.2 |
|
Basement |
Recreational, Games Room |
|
|
31.11 x 28.8 |
|
Basement |
Den |
|
|
11.8 x 21.10 |
|
Basement |
Other |
|
|
Wet Bar 7.4 x 5.7 |
|
Basement |
Bath (# Pieces 1-6) |
|
|
12.2 x 4.11 |
|
Basement |
Bedroom |
|
|
14.7 x 13.10 |
|
Basement |
Utility Room |
|
|
20.2 x 5.10 |
|
Basement |
Storage |
|
|
3.3 x 4.9 |
|
Main Level |
Living Room |
|
|
11.11 x 15.4 |
|
Main Level |
Dining Room |
|
|
9.11 x 12.5 |
|
Main Level |
Kitchen |
|
|
10.6 x 15.7 |
|
Main Level |
Foyer |
|
|
13.4 x 9.0 |
|
Main Level |
Family Room |
|
|
17.11 x 14.6 |
|
Main Level |
Bath (# Pieces 1-6) |
|
|
2 pc |
https://www.realtor.ca/real-estate/28652344/17-kissock-court-bedford-bedford

