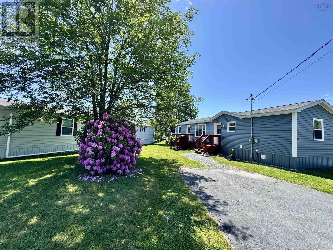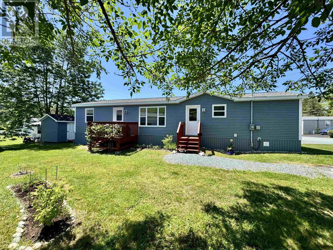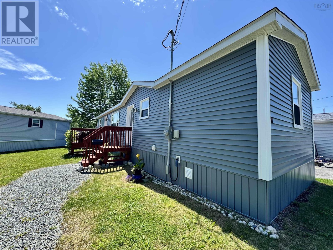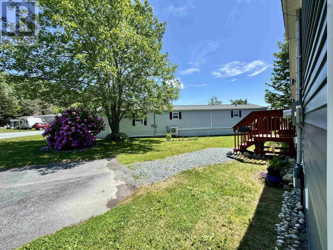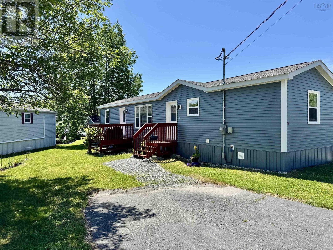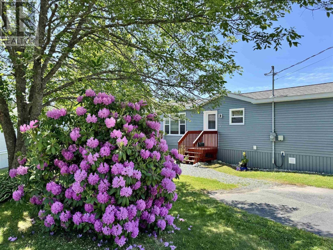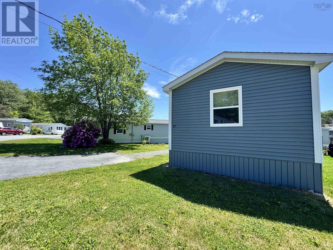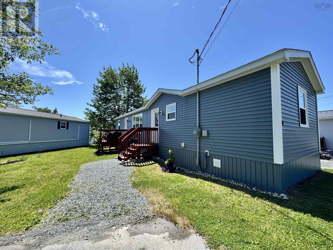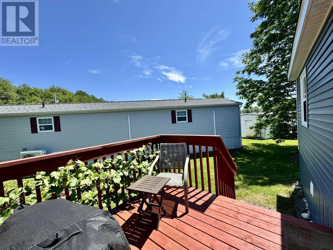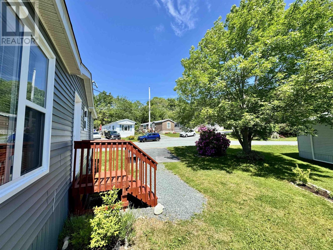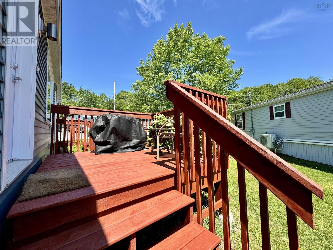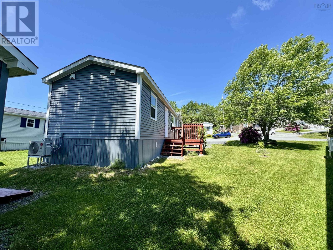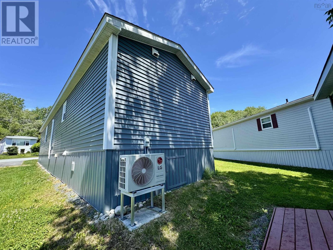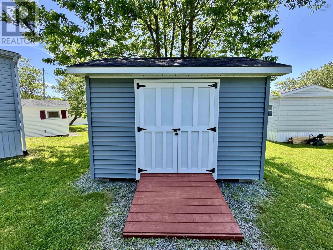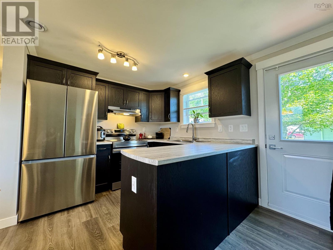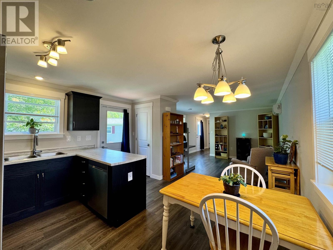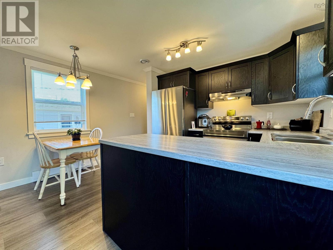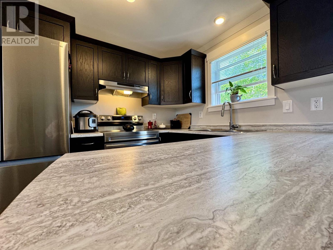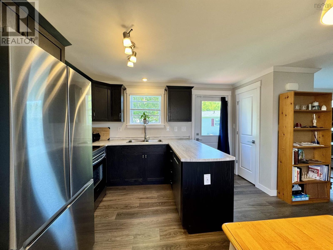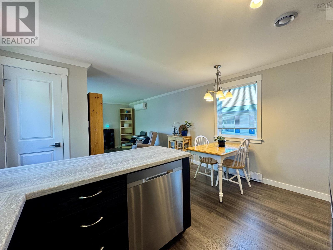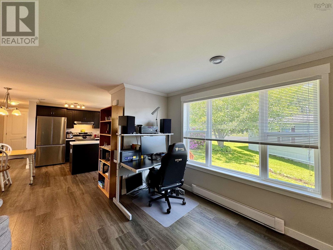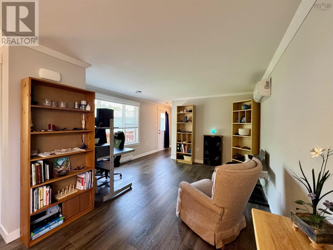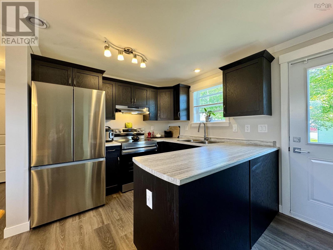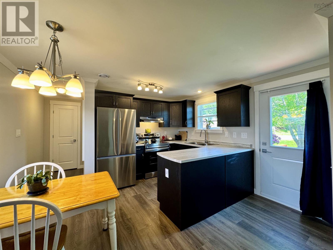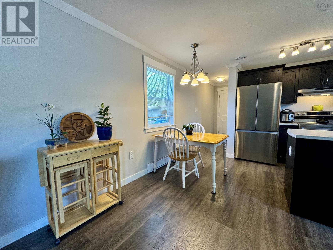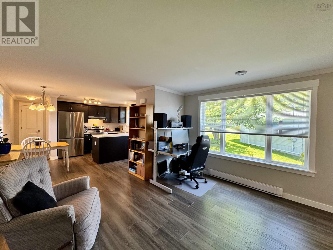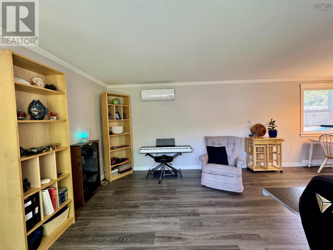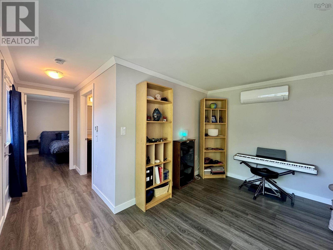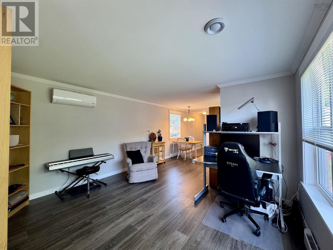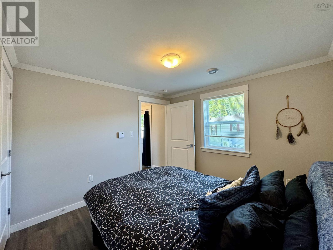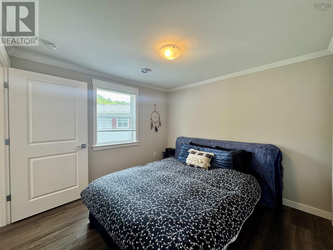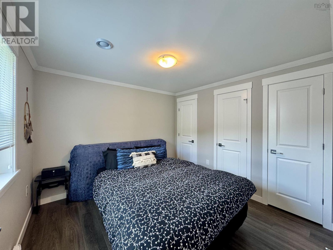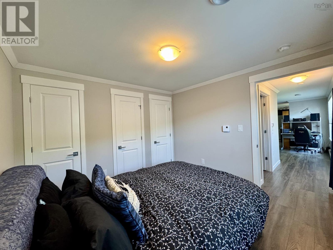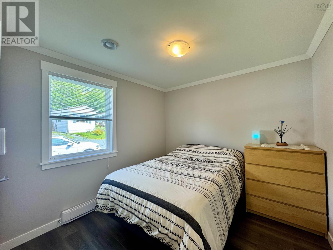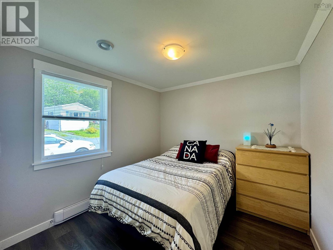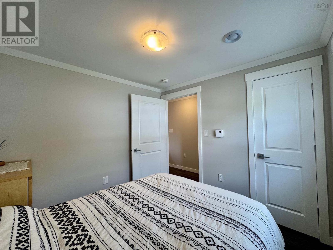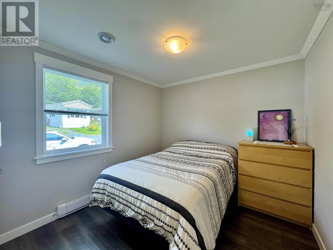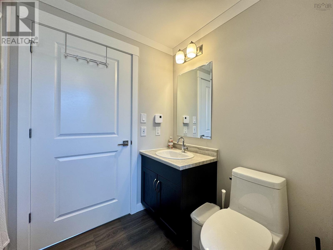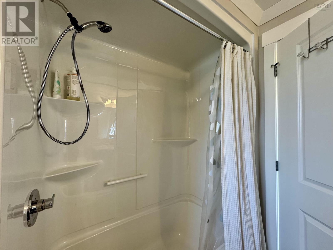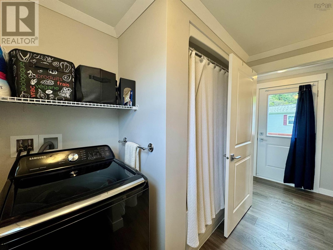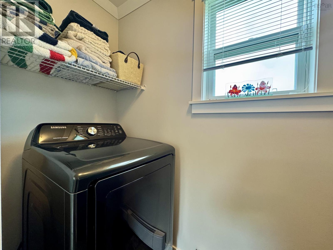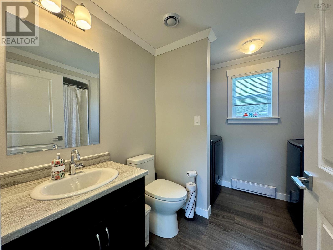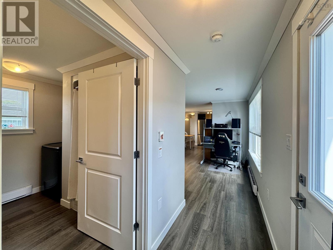2 Bedroom
1 Bathroom
784 ft2
Mini
Wall Unit, Heat Pump
Landscaped
$269,900
Beautifully Maintained 2-Bedroom Home on Large Lot. Lot Rent Includes Water! This bright and airy 2-bedroom, 1-bath home is situated on a large lot in the park, surrounded by mature trees and beautifully landscaped gardens with colourful perennials. The open-concept layout offers an abundance of natural light, a carpet-free interior, and 36-inch doors for added accessibility. Enjoy a low-maintenance lifestyle with efficient use of space and generous storage, including a well-built outdoor shed. All appliances are included. The double paved driveway provides ample parking. Located within walking distance to shopping and the bus route, this move-in-ready home offers peaceful living with convenience at your door. (id:40687)
Property Details
|
MLS® Number
|
202515278 |
|
Property Type
|
Single Family |
|
Community Name
|
Middle Sackville |
|
Amenities Near By
|
Playground, Public Transit, Shopping, Place Of Worship |
|
Community Features
|
Recreational Facilities, School Bus |
|
Features
|
Level |
|
Structure
|
Shed |
Building
|
Bathroom Total
|
1 |
|
Bedrooms Above Ground
|
2 |
|
Bedrooms Total
|
2 |
|
Appliances
|
Stove, Dishwasher, Dryer, Washer, Refrigerator |
|
Architectural Style
|
Mini |
|
Basement Type
|
None |
|
Constructed Date
|
2022 |
|
Cooling Type
|
Wall Unit, Heat Pump |
|
Exterior Finish
|
Vinyl |
|
Flooring Type
|
Vinyl Plank |
|
Stories Total
|
1 |
|
Size Interior
|
784 Ft2 |
|
Total Finished Area
|
784 Sqft |
|
Type
|
Mobile Home |
|
Utility Water
|
Community Water System, Municipal Water |
Parking
Land
|
Acreage
|
No |
|
Land Amenities
|
Playground, Public Transit, Shopping, Place Of Worship |
|
Landscape Features
|
Landscaped |
|
Size Total Text
|
Under 1/2 Acre |
Rooms
| Level |
Type |
Length |
Width |
Dimensions |
|
Main Level |
Primary Bedroom |
|
|
10.3x10.4 |
|
Main Level |
Bath (# Pieces 1-6) |
|
|
8.4x8.9 |
|
Main Level |
Living Room |
|
|
13.8x13 |
|
Main Level |
Dining Room |
|
|
9.4x6.10 |
|
Main Level |
Foyer |
|
|
3.10x4 |
|
Main Level |
Kitchen |
|
|
8.2x9.1 |
|
Main Level |
Bedroom |
|
|
9x9.3 |
https://www.realtor.ca/real-estate/28500355/17-gantry-road-middle-sackville-middle-sackville

