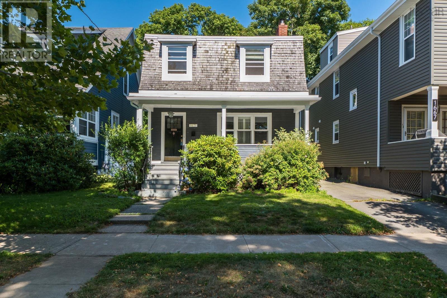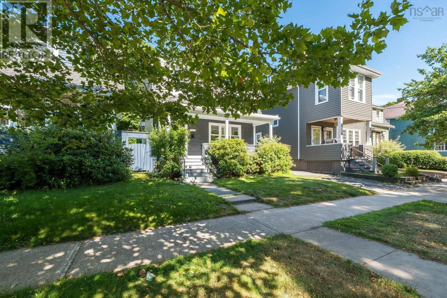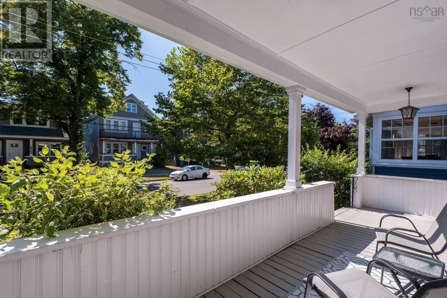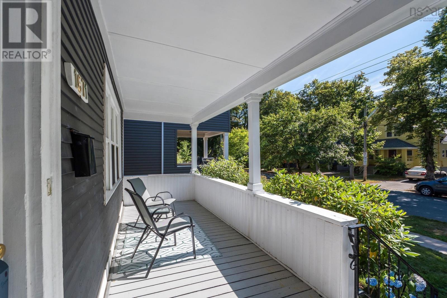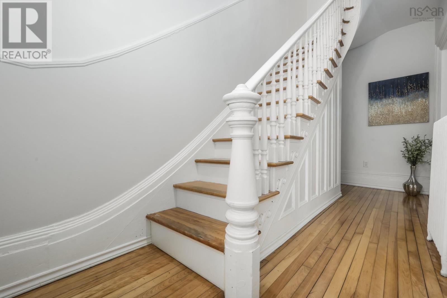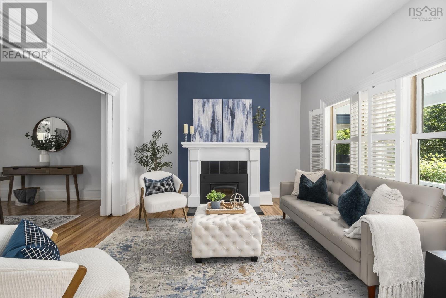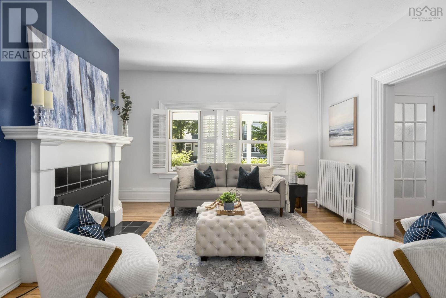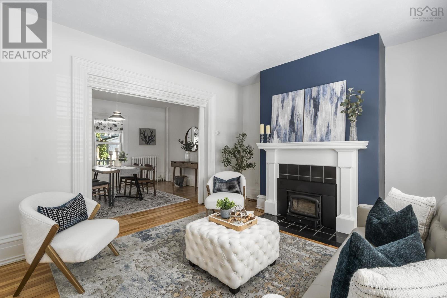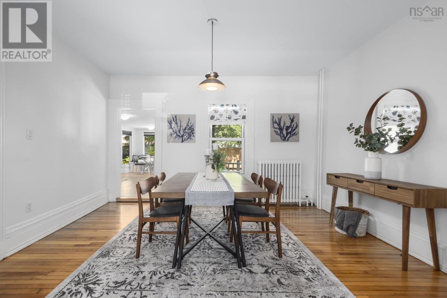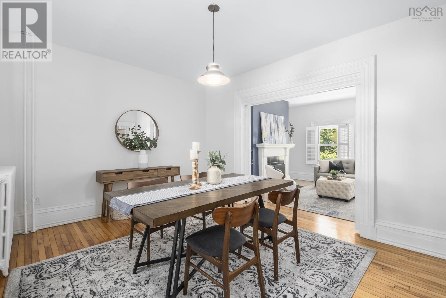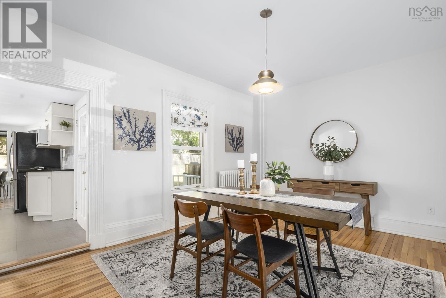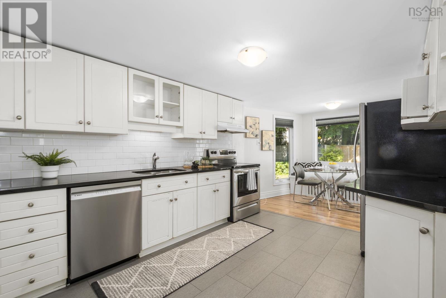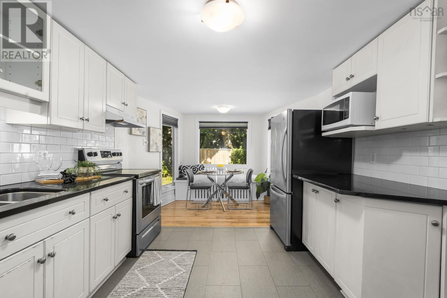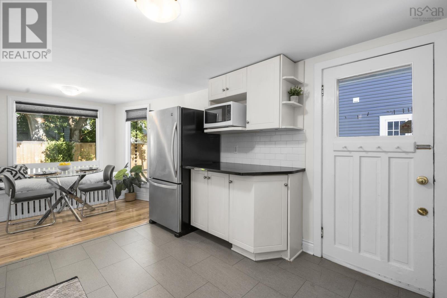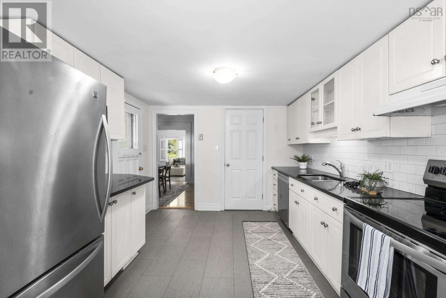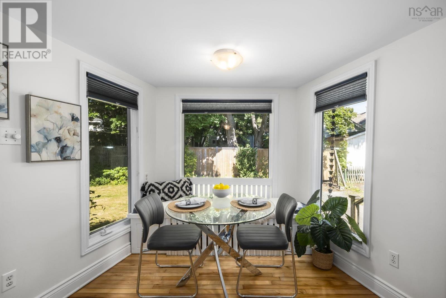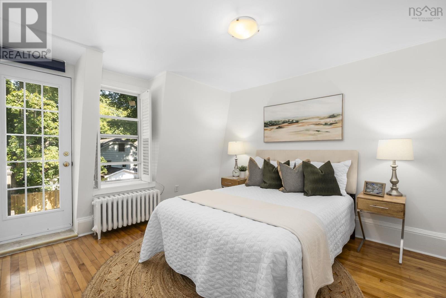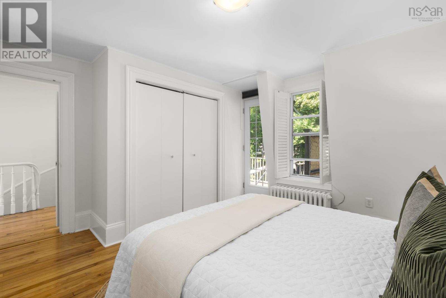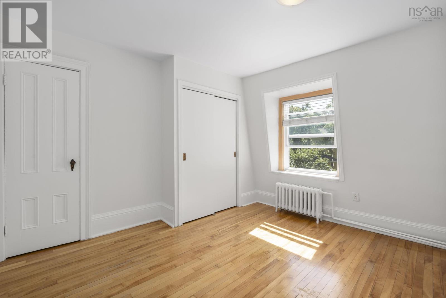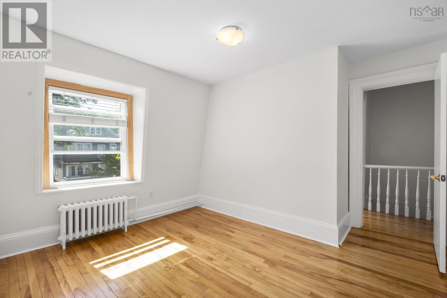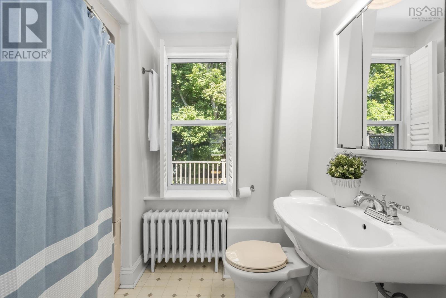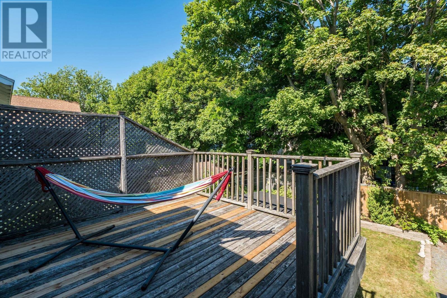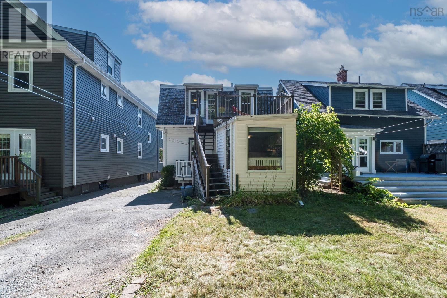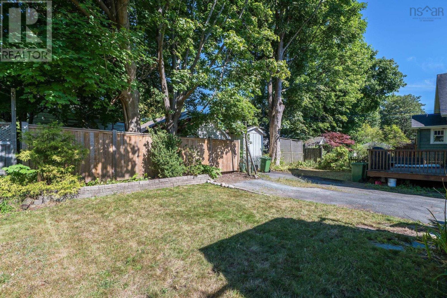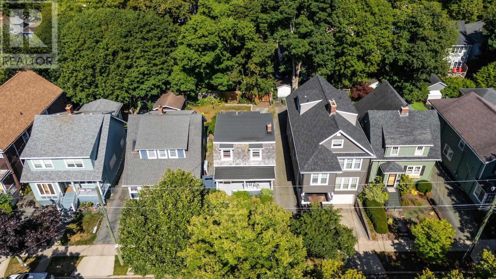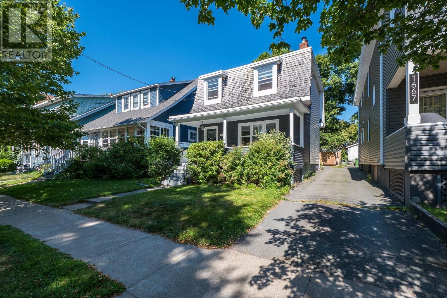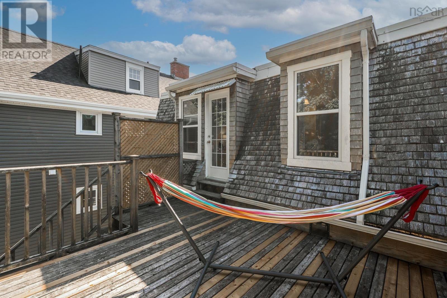3 Bedroom
2 Bathroom
1,365 ft2
Fireplace
Landscaped
$879,900
Welcome to one of the best locations in all of Halifax! This South End charmer is in a great spot on beautiful tree-lined Chestnut Street in the South End. This area is so coveted for a reason - you're steps away from coffee shops, restaurants, amazing schools, universities, hospitals, you name it. And despite being so close to everything that matters, the neighbourhood is absolutely beautiful - mighty trees, rustling leaves, and great homes. You can see it all from your covered porch, which is the perfect spot for people-watching with your morning cup of coffee. Step into your home and you're greeted with a sunny living room, complimented by a fireplace insert and hardwood floors. Next we have a great dining room space which leads into the kitchen, off which we'll find a bathroom with laundry. The bright kitchen is complete with a cozy dining nook perfect for eating breakfast while looking out bright windows into your backyard. Off the kitchen you'll find a convenient back door entrance which works great for lugging in groceries from the driveway. Upstairs we have a full bathroom, and three bedrooms with hardwood flooring. The primary bedroom has its very own private deck - the perfect spot to sit outside on a sunny day reading a good book, or to relax in the summer evenings as the day turns into night. If you dream of living in a classic Halifax home in a terrific South End neighbourhood, this one's for you - Book your showing today! (id:40687)
Property Details
|
MLS® Number
|
202520013 |
|
Property Type
|
Single Family |
|
Community Name
|
Halifax Peninsula |
|
Amenities Near By
|
Golf Course, Park, Playground, Public Transit, Shopping, Place Of Worship |
|
Community Features
|
Recreational Facilities, School Bus |
|
Features
|
Balcony |
Building
|
Bathroom Total
|
2 |
|
Bedrooms Above Ground
|
3 |
|
Bedrooms Total
|
3 |
|
Appliances
|
Range, Stove, Dishwasher, Dryer, Washer |
|
Basement Development
|
Unfinished |
|
Basement Type
|
Full (unfinished) |
|
Constructed Date
|
1920 |
|
Construction Style Attachment
|
Detached |
|
Exterior Finish
|
Wood Shingles, Vinyl, Wood Siding |
|
Fireplace Present
|
Yes |
|
Flooring Type
|
Hardwood, Vinyl |
|
Foundation Type
|
Poured Concrete, Stone |
|
Half Bath Total
|
1 |
|
Stories Total
|
2 |
|
Size Interior
|
1,365 Ft2 |
|
Total Finished Area
|
1365 Sqft |
|
Type
|
House |
|
Utility Water
|
Municipal Water |
Parking
Land
|
Acreage
|
No |
|
Land Amenities
|
Golf Course, Park, Playground, Public Transit, Shopping, Place Of Worship |
|
Landscape Features
|
Landscaped |
|
Sewer
|
Municipal Sewage System |
|
Size Irregular
|
0.0758 |
|
Size Total
|
0.0758 Ac |
|
Size Total Text
|
0.0758 Ac |
Rooms
| Level |
Type |
Length |
Width |
Dimensions |
|
Second Level |
Primary Bedroom |
|
|
12.10-13.1 |
|
Second Level |
Bedroom |
|
|
12.5-13.2 |
|
Second Level |
Bedroom |
|
|
8.10-8.5 |
|
Second Level |
Bath (# Pieces 1-6) |
|
|
7.9-7.2 |
|
Main Level |
Living Room |
|
|
12.5-14.9 |
|
Main Level |
Dining Room |
|
|
11.11-14.9 |
|
Main Level |
Kitchen |
|
|
11.5-10.3 |
|
Main Level |
Dining Nook |
|
|
10.37.3 |
|
Main Level |
Foyer |
|
|
6-18 |
|
Main Level |
Laundry / Bath |
|
|
5.7-6 |
https://www.realtor.ca/real-estate/28705598/1671-chestnut-street-halifax-peninsula-halifax-peninsula

