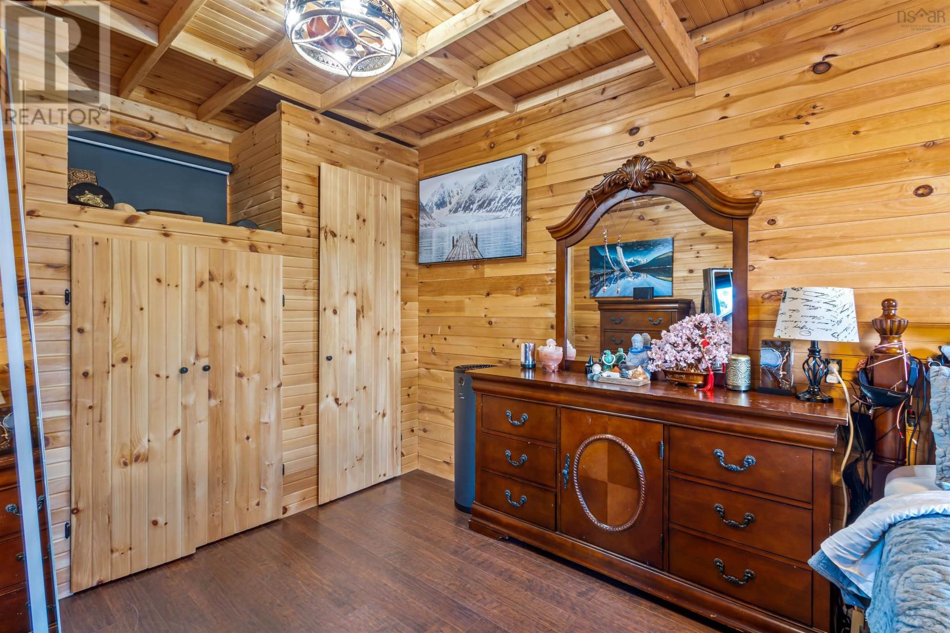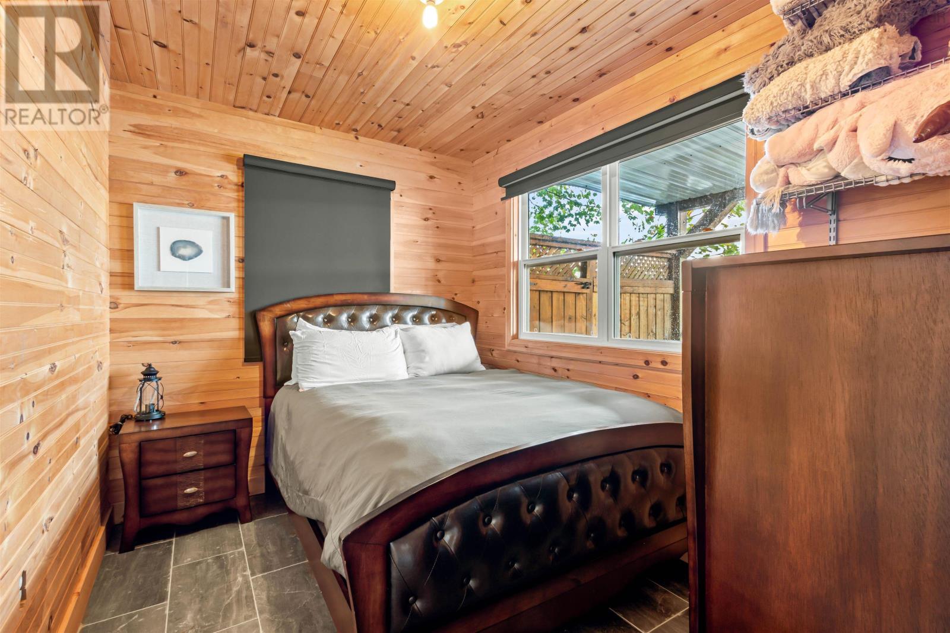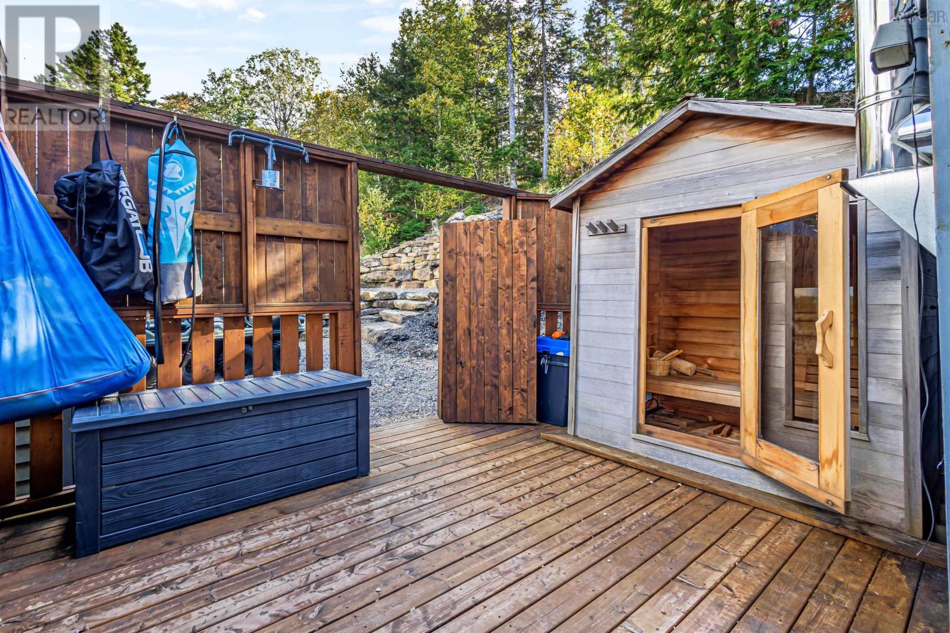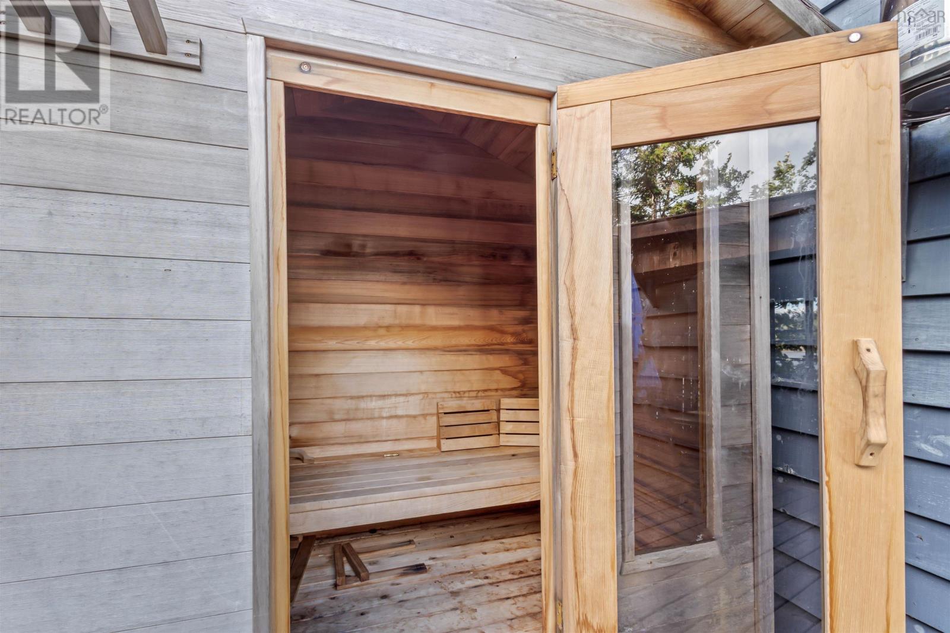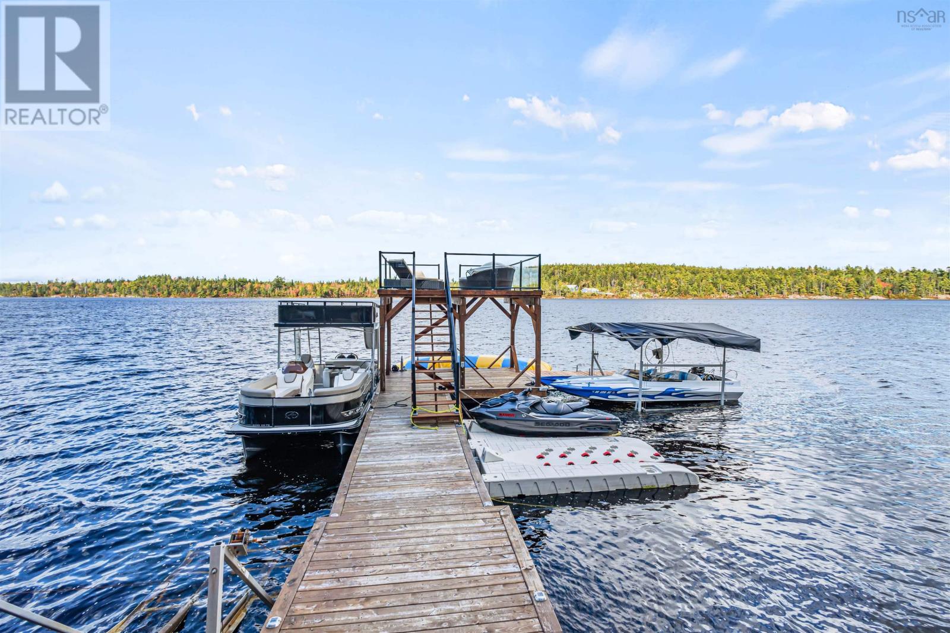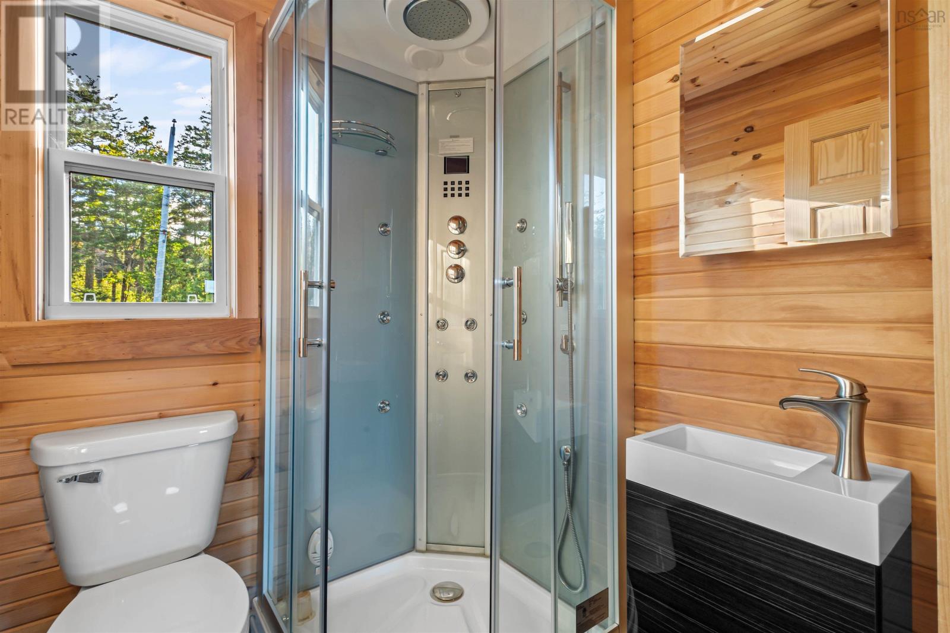4 Bedroom
3 Bathroom
1,458 ft2
Fireplace
Heat Pump
Waterfront On Lake
Landscaped
$799,999
Indulge in year-round lakeside luxury at Cockscomb Lake, just 35 minutes from Halifax. With 128 feet of motorized waterfront, two finished dwellings, and your own Nordic spa, this property is perfect for those who love to entertain and embrace life to the fullest, while still savouring privacy and relaxation. Enjoy the ultimate retreat with a hot tub, fire pits, two-level dock, a cold plunge, and sauna, all steps away from the lake. The main house features 3 bedrooms, 2 bathrooms, and sleeps 6+, offering a perfect blend of comfort and elegance. The spacious primary bedroom on the main floor is paired with a full bathroom and open-concept living and dining space, leading to a stunning balcony where you can enjoy the view. Upstairs, a cozy loft becomes a playful hideaway for the little ones. The lower level boasts 2 more bedrooms, a second bathroom, a wood stove for added ambiance, and direct access to a beautiful deck with a hot tub, sauna, covered gazebo, and two-level dock?the perfect setup for entertaining or unwinding. The second dwelling is a detached, finished garage with a loft, offering even more space for guests. The loft comes equipped with a bar, games room, living area, full bathroom, and a bedroom, plus a large balcony overlooking the entire property. On the lower level, you'll find space for two vehicles or the option to turn it into a sleek home gym with epoxy floors. This property offers the perfect blend of modern luxury and lakeside leisure, making it a one-of-a-kind escape that can sleep up to 8 people. This paradise is priced to sell, don't hesitate. (id:40687)
Property Details
|
MLS® Number
|
202423812 |
|
Property Type
|
Single Family |
|
Community Name
|
Mount Uniacke |
|
Amenities Near By
|
Park, Playground, Place Of Worship |
|
Community Features
|
Recreational Facilities, School Bus |
|
Features
|
Gazebo |
|
Water Front Type
|
Waterfront On Lake |
Building
|
Bathroom Total
|
3 |
|
Bedrooms Above Ground
|
4 |
|
Bedrooms Total
|
4 |
|
Appliances
|
Stove, Dryer, Washer, Microwave, Refrigerator, Hot Tub |
|
Constructed Date
|
2001 |
|
Construction Style Attachment
|
Detached |
|
Cooling Type
|
Heat Pump |
|
Exterior Finish
|
Vinyl |
|
Fireplace Present
|
Yes |
|
Flooring Type
|
Ceramic Tile, Hardwood, Laminate, Tile |
|
Foundation Type
|
Poured Concrete |
|
Half Bath Total
|
1 |
|
Stories Total
|
2 |
|
Size Interior
|
1,458 Ft2 |
|
Total Finished Area
|
1458 Sqft |
|
Type
|
House |
|
Utility Water
|
Drilled Well |
Parking
Land
|
Acreage
|
No |
|
Land Amenities
|
Park, Playground, Place Of Worship |
|
Landscape Features
|
Landscaped |
|
Sewer
|
Septic System |
|
Size Irregular
|
0.5324 |
|
Size Total
|
0.5324 Ac |
|
Size Total Text
|
0.5324 Ac |
Rooms
| Level |
Type |
Length |
Width |
Dimensions |
|
Second Level |
Bath (# Pieces 1-6) |
|
|
5.4 x 5.6 |
|
Second Level |
Bedroom |
|
|
8.2 x 9.7 |
|
Second Level |
Games Room |
|
|
23 x 31 |
|
Lower Level |
Family Room |
|
|
16.5 x 24.6 |
|
Lower Level |
Bath (# Pieces 1-6) |
|
|
3.9 x 7.8 |
|
Lower Level |
Bedroom |
|
|
8.1 x 10.5 |
|
Main Level |
Bath (# Pieces 1-6) |
|
|
7.10 x 6.5 |
|
Main Level |
Primary Bedroom |
|
|
15.10 x 8.10 |
|
Main Level |
Living Room |
|
|
10.1 x 12.1 |
|
Main Level |
Dining Room |
|
|
12.6 x 6 |
|
Main Level |
Kitchen |
|
|
18.4 x 8.1 |
https://www.realtor.ca/real-estate/27497432/167-cockscomb-lake-drive-s-mount-uniacke-mount-uniacke












