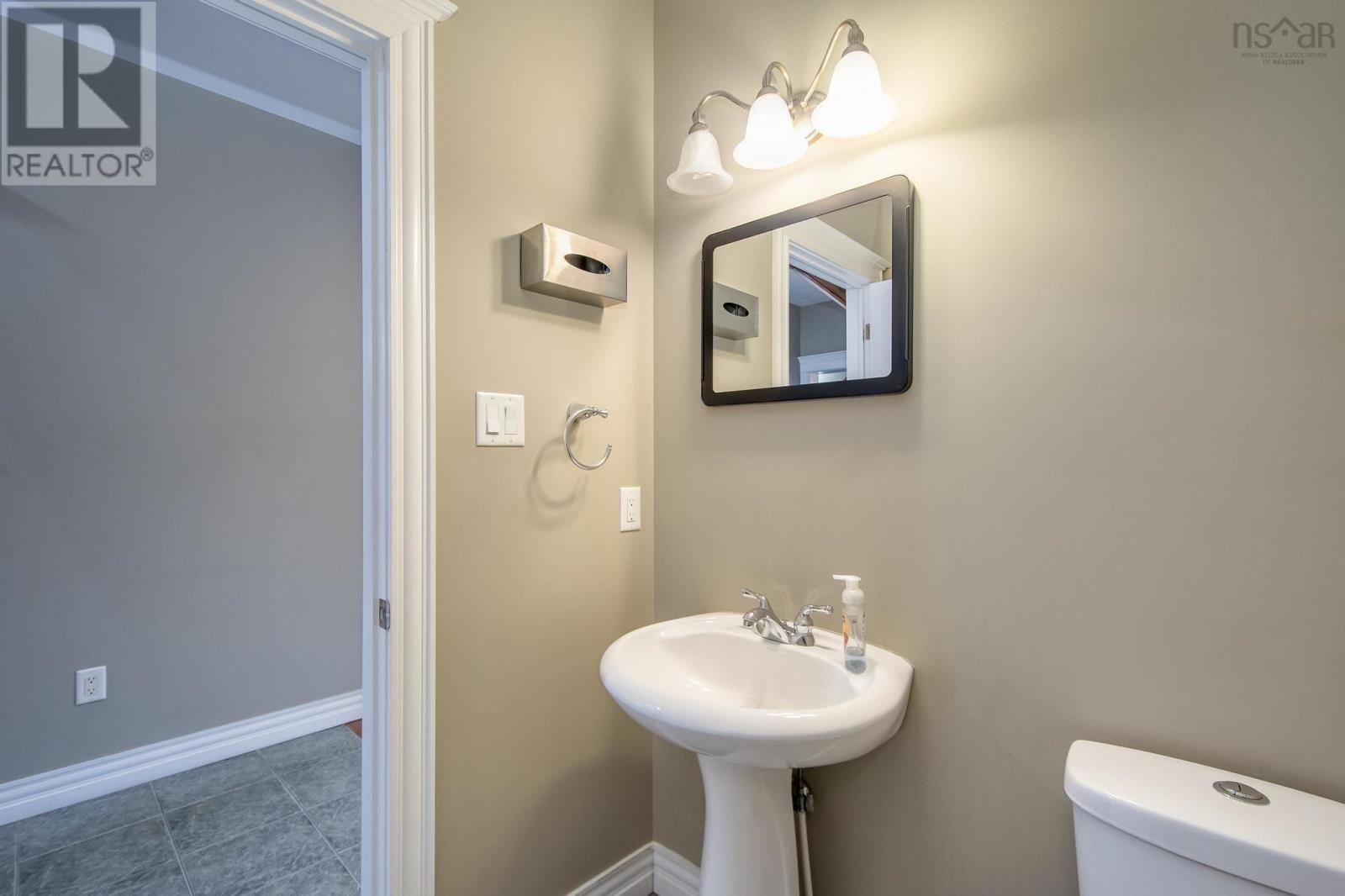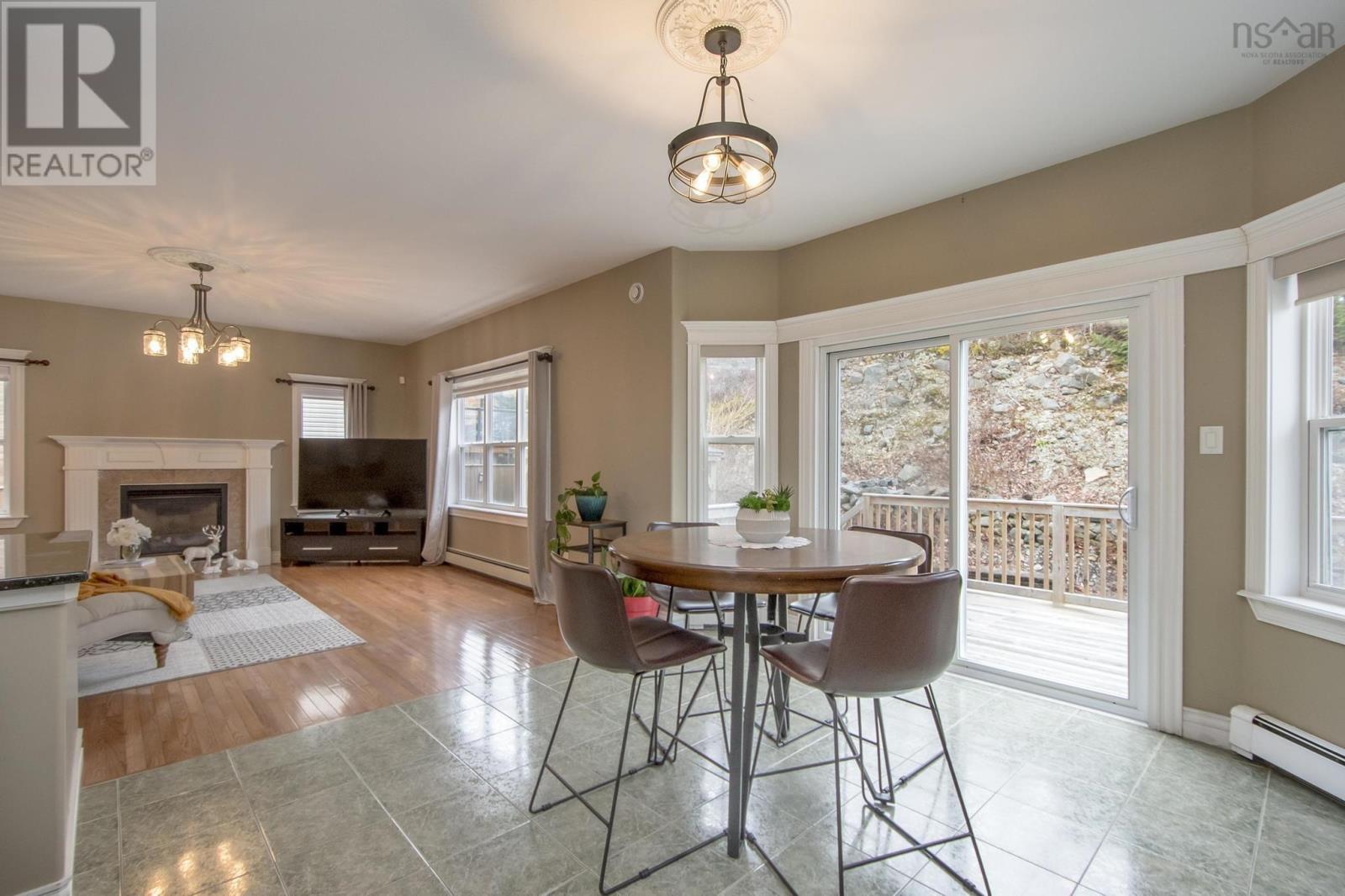5 Bedroom
4 Bathroom
3,766 ft2
Fireplace
Landscaped
$919,000
Welcome to 165 Southgate in the Ravines of Bedford! This stunning 2-storey home with a double attached garage offers ample space for both family and guests. Step into the inviting foyer featuring a double closet and a nearby 2-piece powder room. The main level boasts 9-foot ceilings, a formal living and dining room with elegant arched doorways, and gleaming hardwood floors. The chef-inspired kitchen features granite countertops, abundant storage, and an eat-in dining area. Adjacent to the kitchen, the cozy family room with a fireplace is perfect for chilly evenings. A garden door leads to the expansive back deck, ideal for outdoor gatherings. Hardwood stairs take you to the second level, where you?ll find a spacious primary suite with vaulted ceilings, a luxurious 5-piece ensuite, and a large walk-in closet. Three additional generously sized bedrooms, a 4-piece bathroom, and a conveniently located laundry room complete this floor. The fully finished basement is perfect for extended family or guests, offering a kitchenette, a bedroom, a 4-piece bath, a large rec room, and a storage room.Outside, enjoy the beautifully landscaped yard featuring a large deck, a stone patio, and three planter boxes for your gardening pleasure. Located close to all amenities and scenic walking trails along the Bedford waterfront, this home truly has it all. Book your private showing today! (id:40687)
Property Details
|
MLS® Number
|
202501473 |
|
Property Type
|
Single Family |
|
Community Name
|
Bedford |
|
Amenities Near By
|
Park, Public Transit, Shopping |
|
Equipment Type
|
Propane Tank |
|
Rental Equipment Type
|
Propane Tank |
Building
|
Bathroom Total
|
4 |
|
Bedrooms Above Ground
|
4 |
|
Bedrooms Below Ground
|
1 |
|
Bedrooms Total
|
5 |
|
Appliances
|
Stove, Dishwasher, Dryer, Washer, Refrigerator |
|
Basement Type
|
Full |
|
Constructed Date
|
2004 |
|
Construction Style Attachment
|
Detached |
|
Exterior Finish
|
Brick, Vinyl |
|
Fireplace Present
|
Yes |
|
Flooring Type
|
Ceramic Tile, Hardwood, Tile |
|
Foundation Type
|
Poured Concrete |
|
Half Bath Total
|
1 |
|
Stories Total
|
2 |
|
Size Interior
|
3,766 Ft2 |
|
Total Finished Area
|
3766 Sqft |
|
Type
|
House |
|
Utility Water
|
Municipal Water |
Parking
Land
|
Acreage
|
No |
|
Land Amenities
|
Park, Public Transit, Shopping |
|
Landscape Features
|
Landscaped |
|
Sewer
|
Municipal Sewage System |
|
Size Irregular
|
0.1852 |
|
Size Total
|
0.1852 Ac |
|
Size Total Text
|
0.1852 Ac |
Rooms
| Level |
Type |
Length |
Width |
Dimensions |
|
Second Level |
Bath (# Pieces 1-6) |
|
|
2 pc |
|
Second Level |
Ensuite (# Pieces 2-6) |
|
|
5 pc |
|
Second Level |
Bedroom |
|
|
16x12.8 |
|
Second Level |
Bedroom |
|
|
11.8x11.1 |
|
Second Level |
Bedroom |
|
|
12.3x12.7 |
|
Second Level |
Laundry Room |
|
|
5.8x8.2 |
|
Second Level |
Primary Bedroom |
|
|
15.8x16 |
|
Second Level |
Bath (# Pieces 1-6) |
|
|
4 pc |
|
Basement |
Bedroom |
|
|
12.8x11.3 |
|
Basement |
Family Room |
|
|
13.8x11.5 |
|
Basement |
Kitchen |
|
|
7.8x8.11 |
|
Basement |
Recreational, Games Room |
|
|
16.9x23.7 |
|
Basement |
Bath (# Pieces 1-6) |
|
|
4 pc |
|
Main Level |
Dining Room |
|
|
13.8x10.10 |
|
Main Level |
Family Room |
|
|
17.3x15.6 |
|
Main Level |
Kitchen |
|
|
13.11x12 |
|
Main Level |
Living Room |
|
|
13.6x11.3 |
|
Main Level |
Dining Room |
|
|
13.8x10.10 |
https://www.realtor.ca/real-estate/27834617/165-southgate-drive-bedford-bedford














